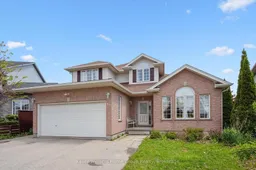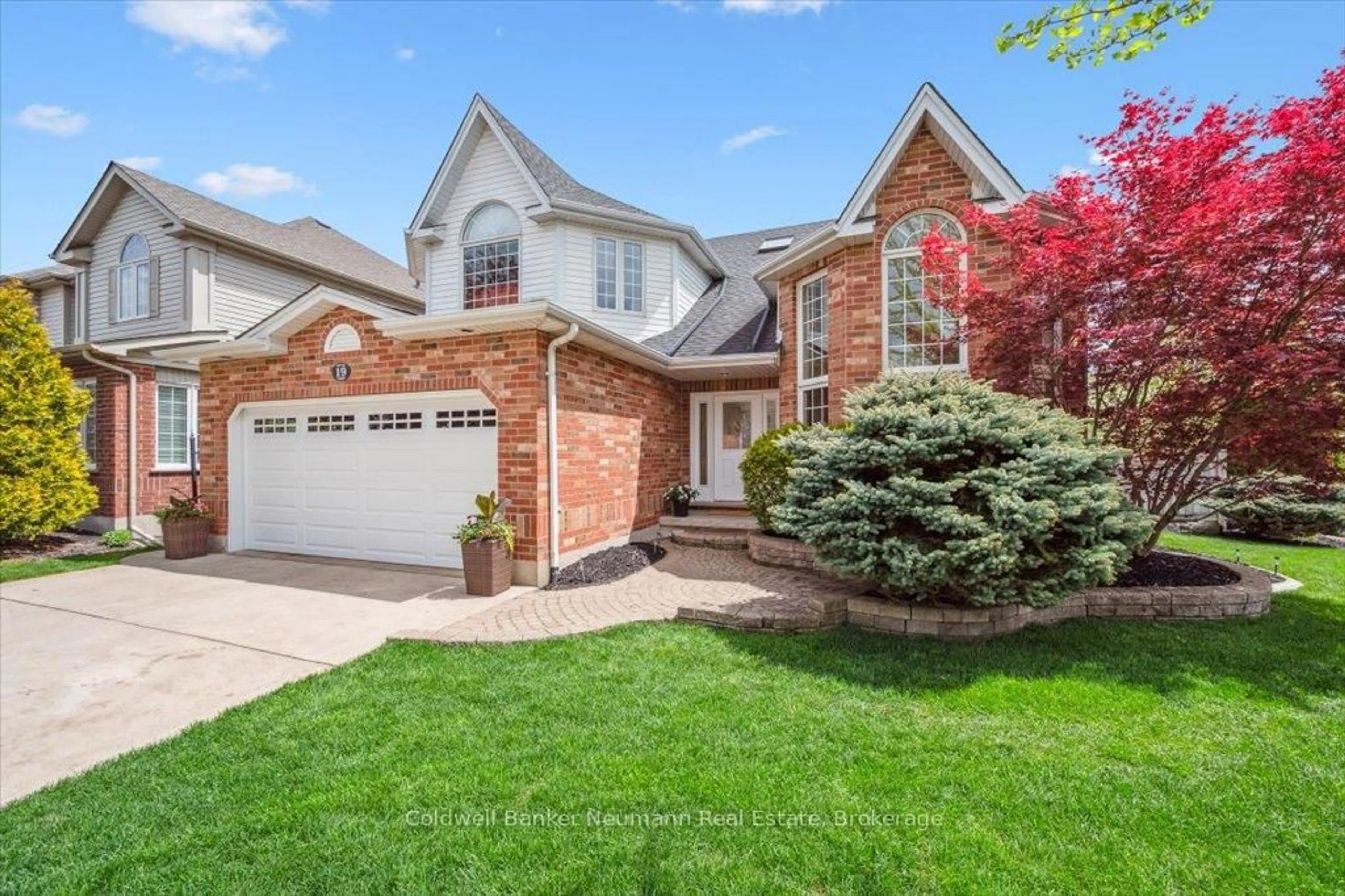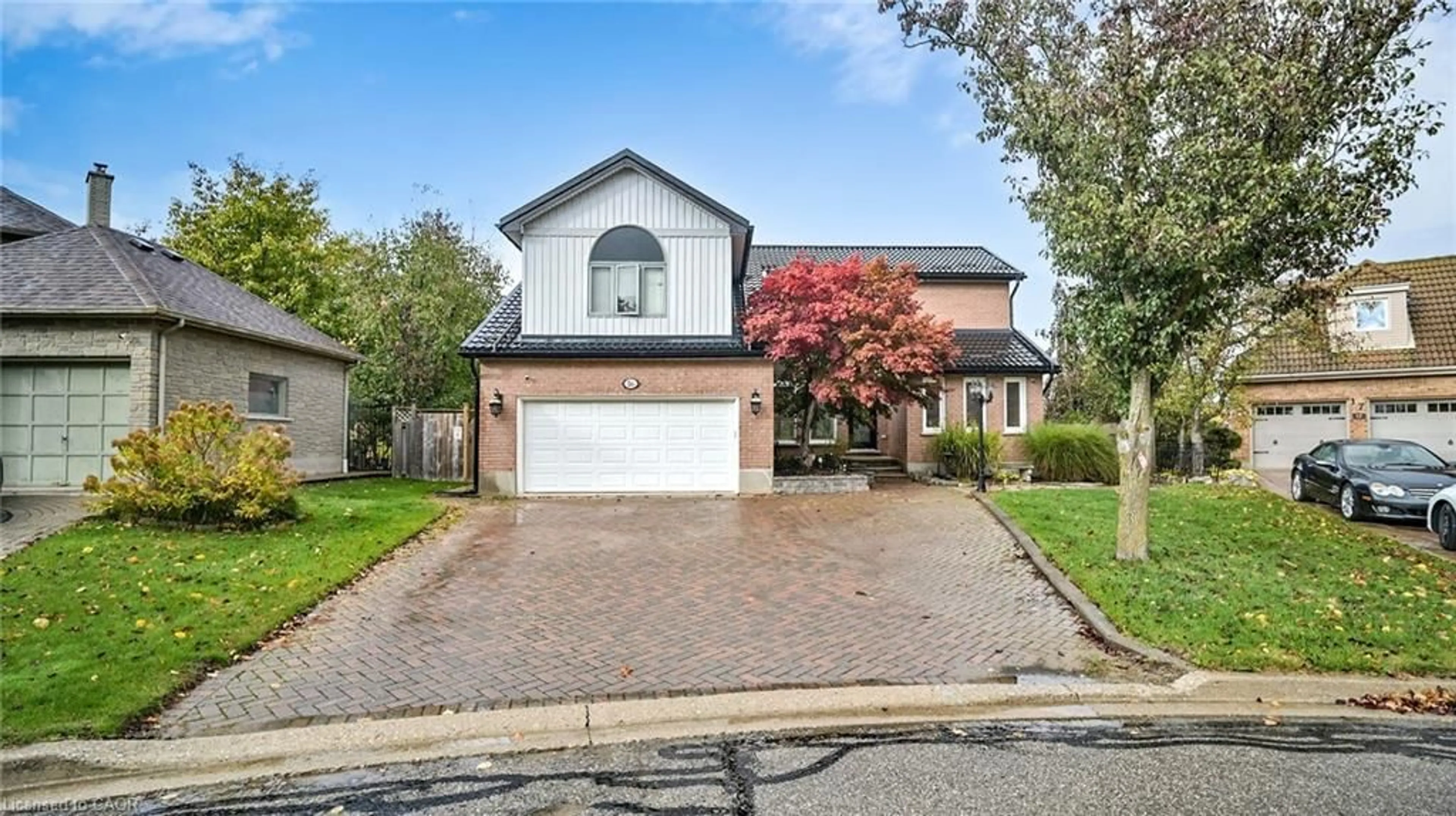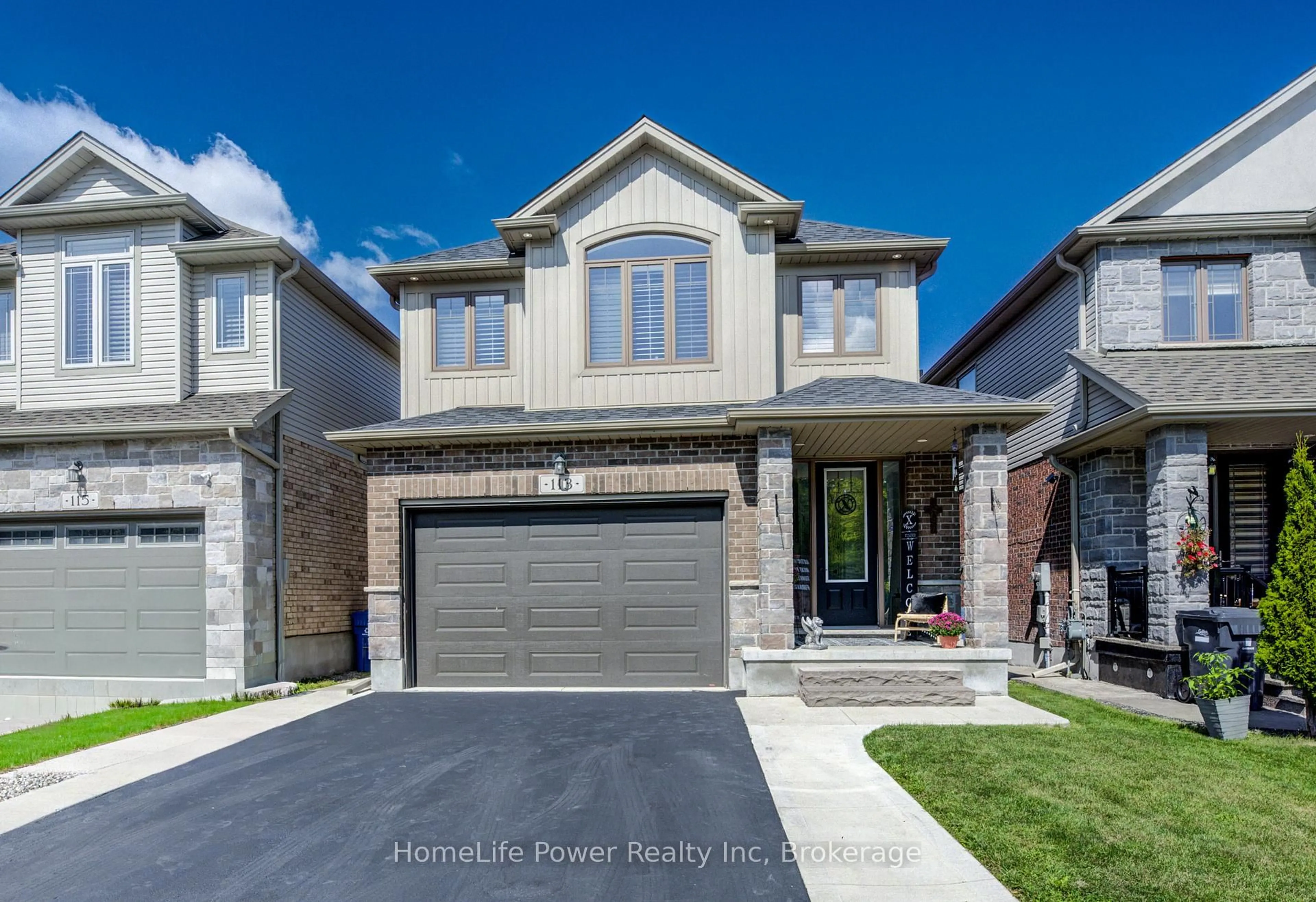At almost 3000sf, this original-owner home sits on one of the largest, private lots on Creekside Dr in East Guelph. And if space is what you need, this house has it with 5 bedrooms up (including one on the main level) and a 2 bedroom LEGAL walkout apartment in the basement. Inside the front door you'll be charmed by how open this house feels, all the way through to the rear windows offering glimpses of a full forested area behind you. There is a traditional living room and dining room to the right that provides space for family gatherings. The eat in kitchen has a great functional layout, with sliding doors to a huge rear deck. The family room also offers views of the private backyard. The main level includes access to the garage, a powder room and main floor laundry. Finally, there is even the option of an office or a main level bedroom offering single level living. Upstairs there are 4 bedrooms and 2 bathrooms which includes a primary with 4pc ensuite and walk in closet. The lower level is actually still above grade and offers a great mortgage helper or multi gen living with a 2 bedroom unit at over 1400sf. As it's a pie lot, the backyard is HUGE and private with depths of up to 180ft, perfect for a pool! Sure, the house could use a few updates but at this price and with this space, this is a unique opportunity to own the home of your dreams. With easy access to highway 7 and the GTA, 35 Creekside has it all.
Inclusions: fridgex2, stovex2, washer, dryer, dishwasher, all existing light fixtures, all existing window coverings, garage door opener and remote(s), water softener, water heater (owned)
 48
48





