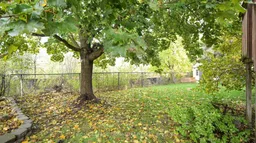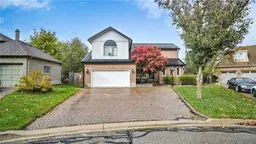Welcome To 16 Mollison Court, A Spacious 4 Bedroom, 5 Bathroom Home Tucked Away On A Quiet Court In One Of Guelph's Most Desirable Neighbourhoods. Set On A Large Private Pie-Shaped Lot Backing Onto A Lush Ravine, This Home Offers The Perfect Blend Of Comfort, Privacy, And Resort-Style Living. Step Inside To Discover Bright, Expansive Windows That Fill The Home With Natural Light, Complemented With Warm Fireplaces For Year-Round Comfort. The Recently Renovated Walk-Out Basement Features A Bedroom, Two Bathrooms, A Recreation Room, And A Full Laundry Area, Making It Ideal For Extended Family Or Guests. Outside, The Fully Fenced Backyard Is Designed For Entertaining And Relaxation With A Large In-Ground Pool, A Pool Shed Complete With Equipment, And An Additional 10' X 10' Storage Shed For Lawn Tools. Enjoy The Peace Of Mind Of A Culligan Water Filtration System Throughout The Home. Located Close To Beautiful Parks, Scenic Trails, And Top-Rated Schools, This Home Is Just Minutes From Grocery Stores, Restaurants, And All Major Amenities. With Easy Access To Highway 6 And The University Of Guelph, This Location Is Perfect For Families And Commuters Alike. Your Private Retreat In Guelph Awaits.
Inclusions: See Schedule C





