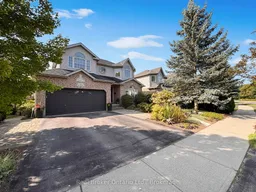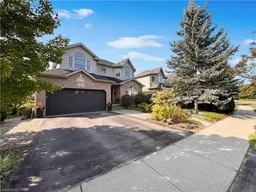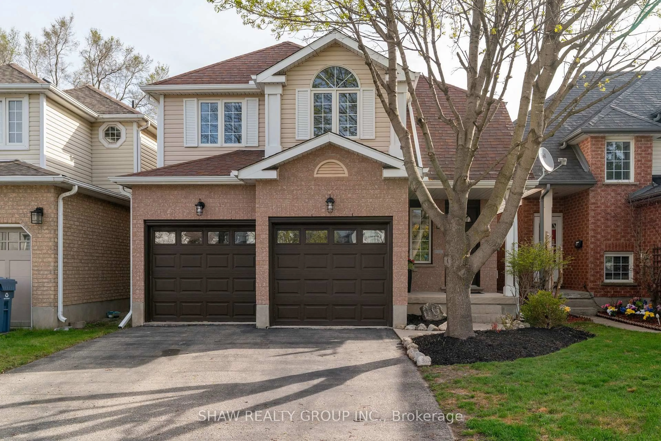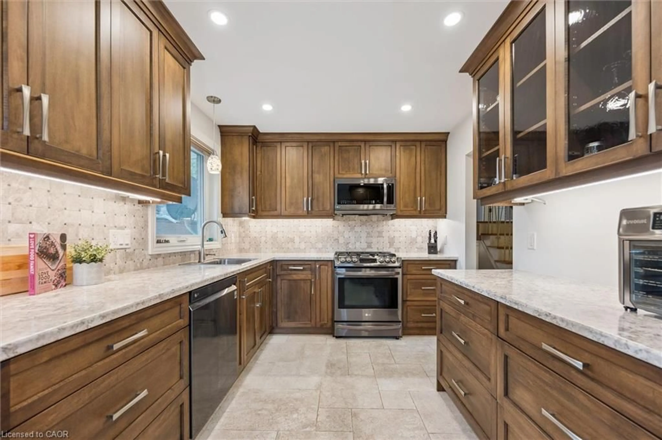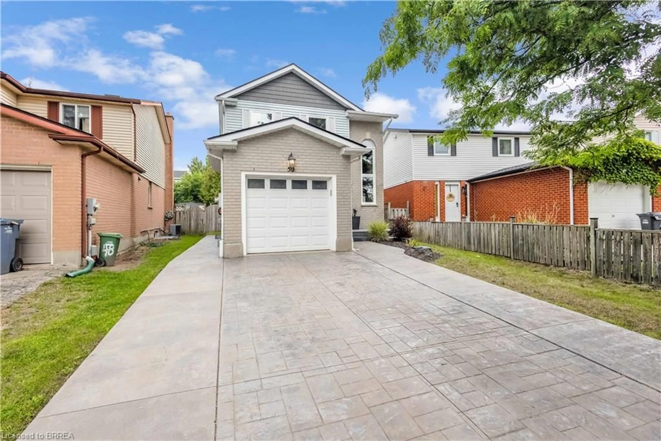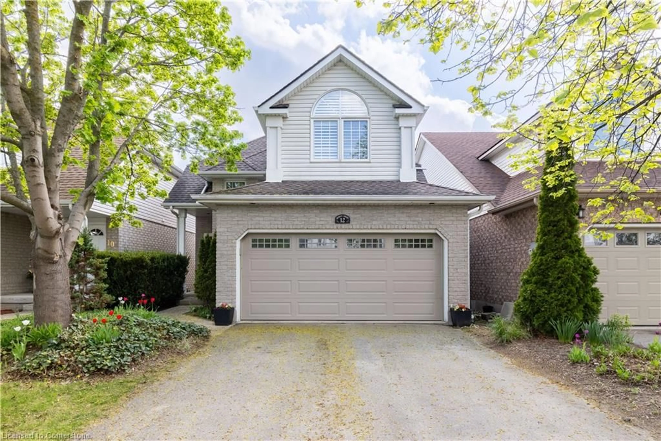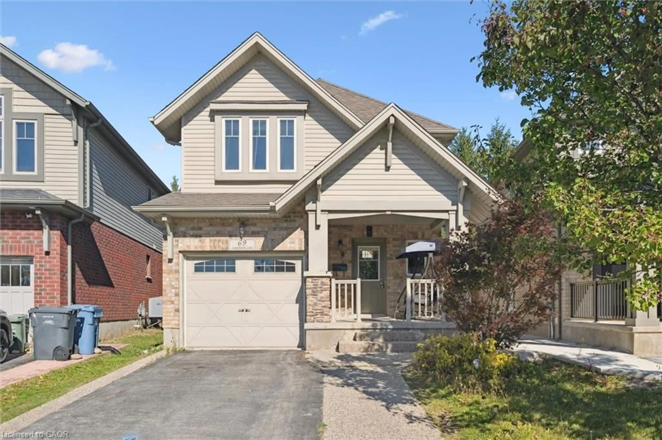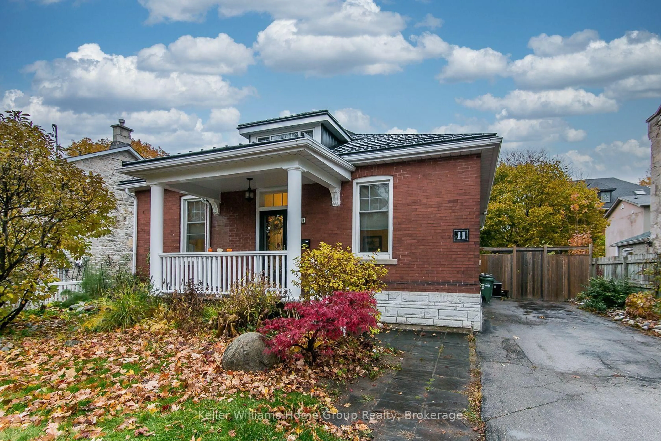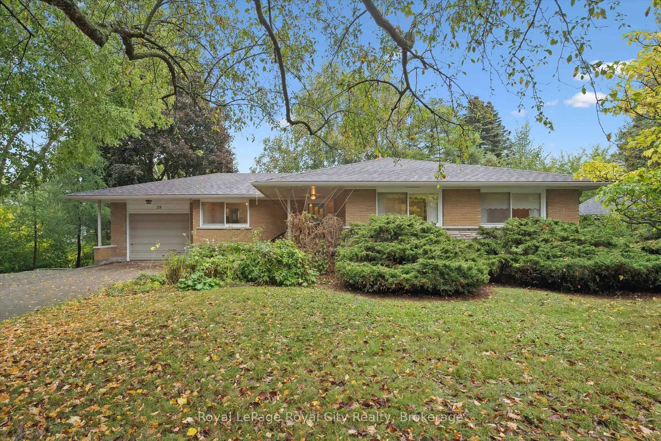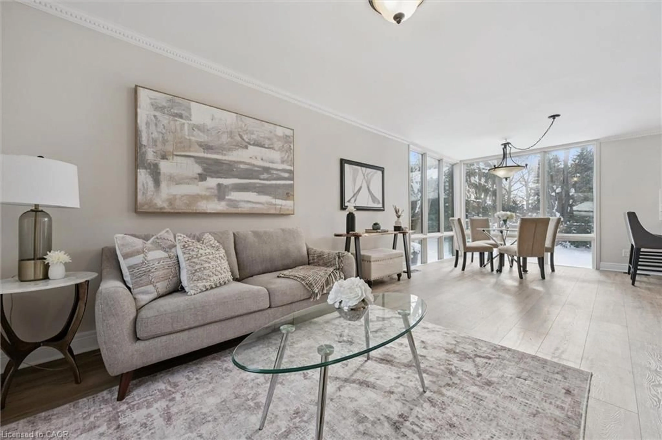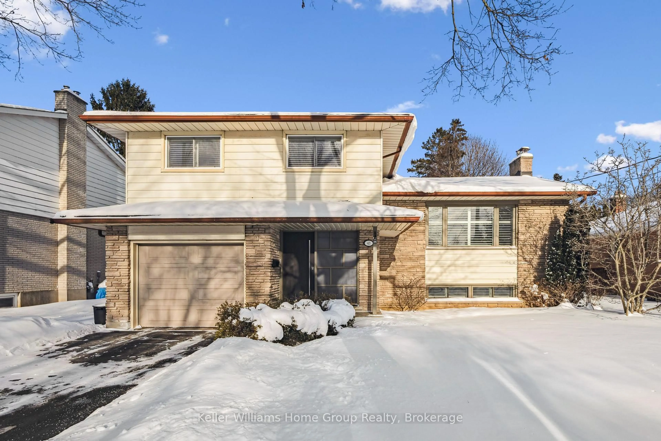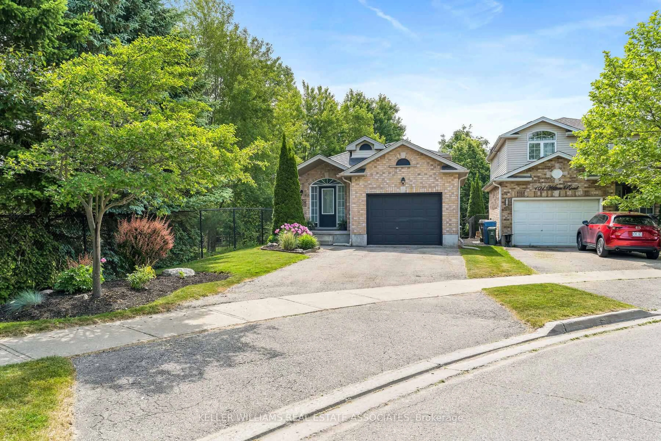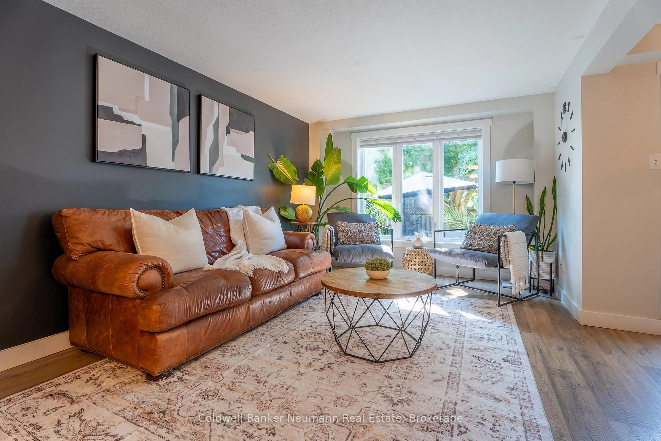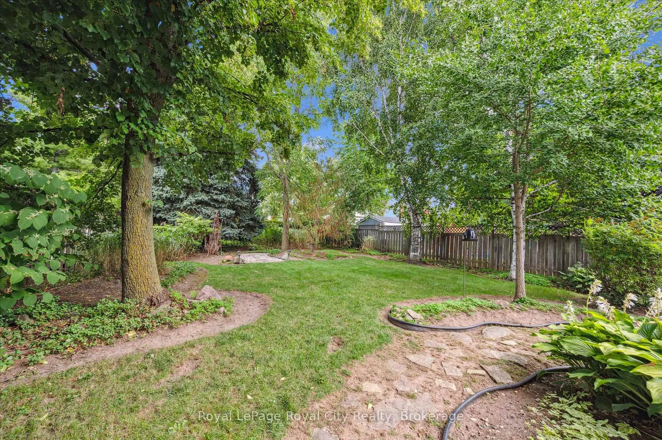Welcome to 36 Pine Ridge Drive, a beautifully updated 3-bedroom, 3-bathroom home set in one of Guelphs most desirable neighbourhoods. With no front or rear neighbours and backing directly onto the scenic Orion Trails, this property offers privacy, nature, and modern comfort. A full main floor renovation in 2020 introduced a stunning Paragon Kitchen with quartz countertops, a Dekton island, and premium AEG appliances from Germany, including an induction cooktop and oven tower with both a regular and steam oven. The open-concept layout flows seamlessly to the dining area and the new deck (2024), creating an ideal space for entertaining indoors and out. The upper level features spacious bedrooms with vaulted ceilings and large windows. The ensuite and main bathrooms (2021) were fully renovated with stylish, spa-like finishes, while the powder room was refreshed in 2020.The bright walkout basement expands your living space with a Valor fireplace (2023) and direct access to the private backyard, making it perfect for a home office, gym, or family retreat. Major updates provide peace of mind, including a new roof (2018), new furnace (2023), and the new backyard deck (2024). Additional highlights include an attached double garage, new LG washer/dryer tower, and all attached appliances. With its blend of thoughtful updates, trail-side location, and move-in-ready condition, 36 Pine Ridge Drive is the perfect place to call home.
