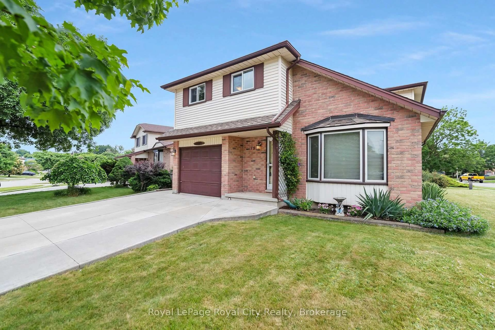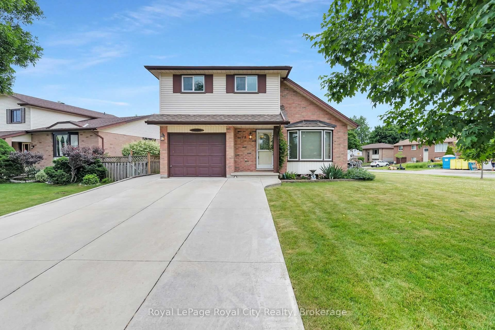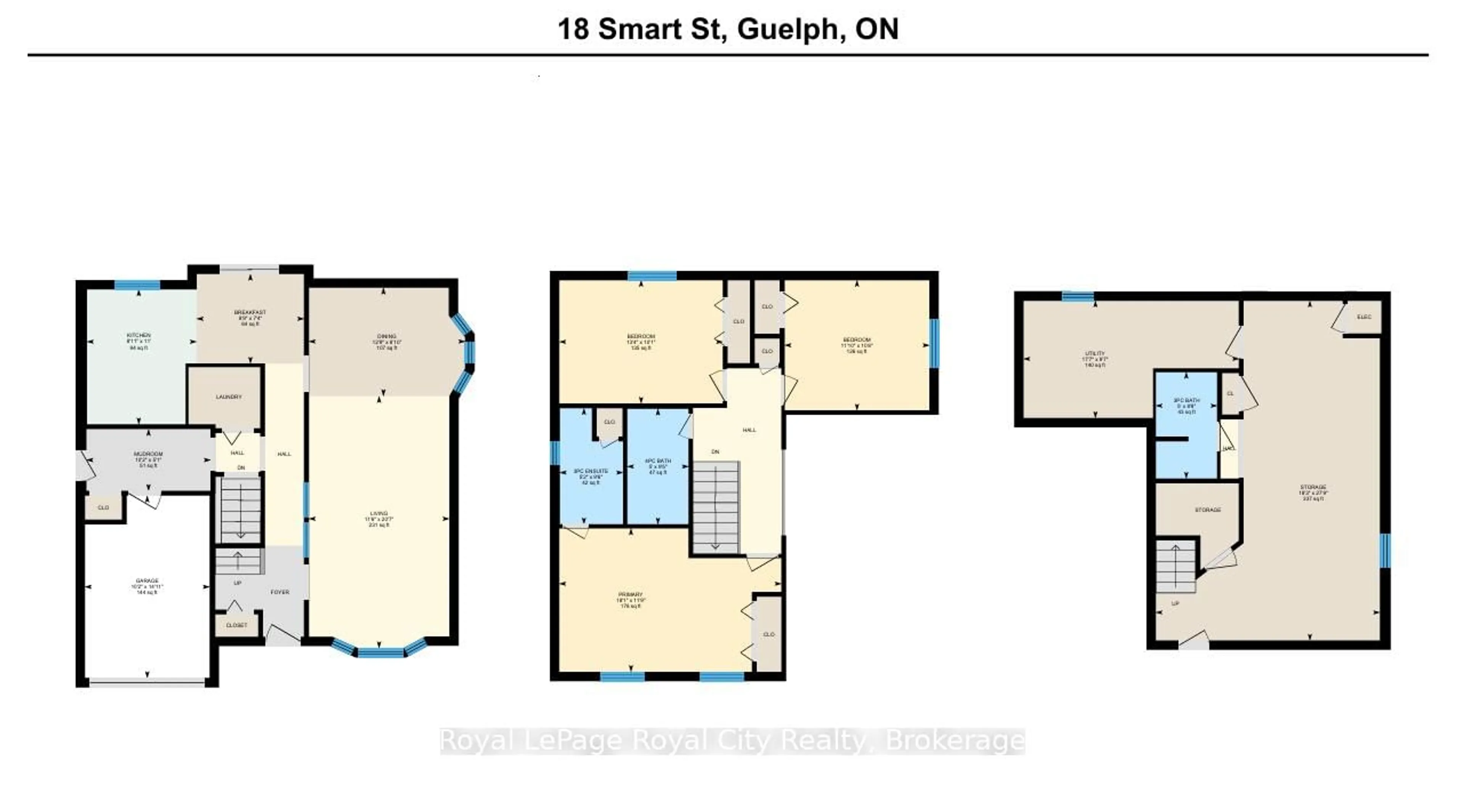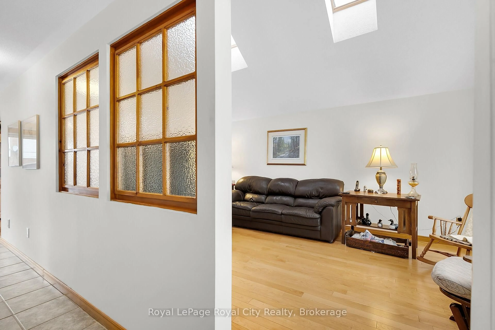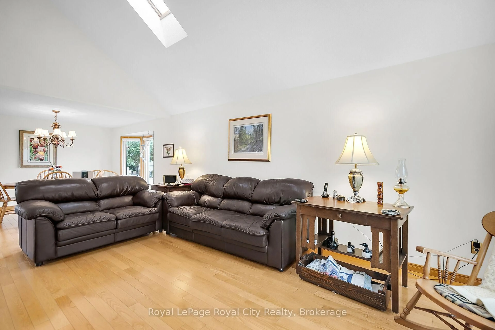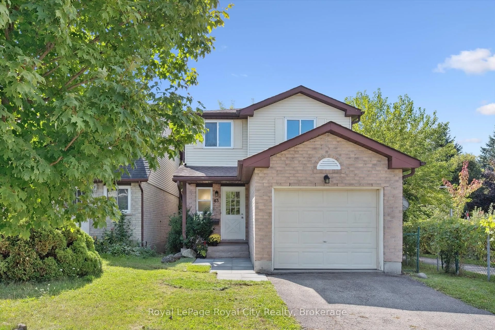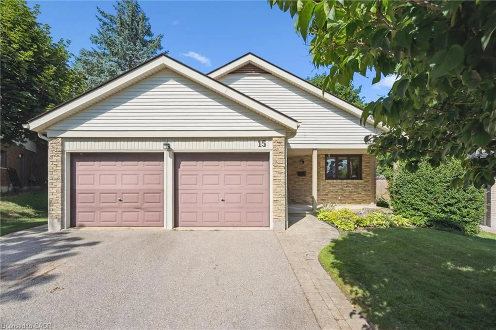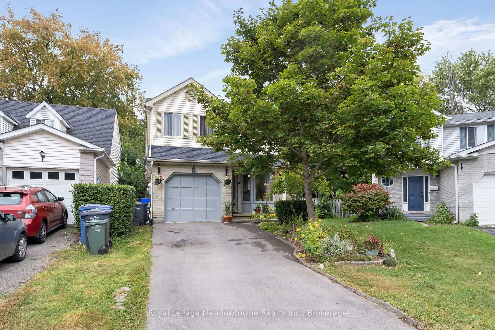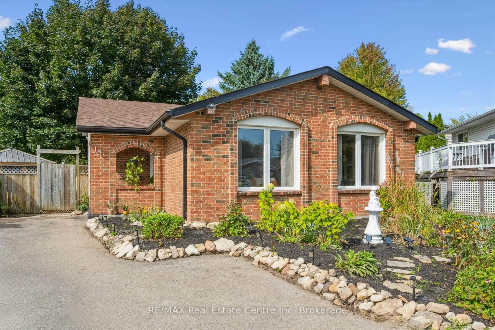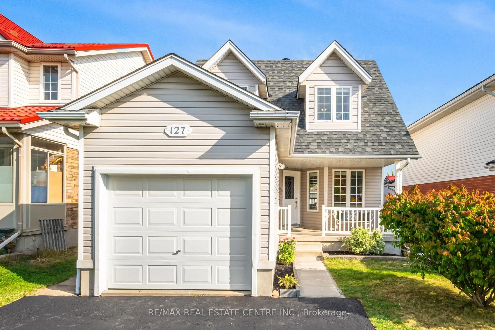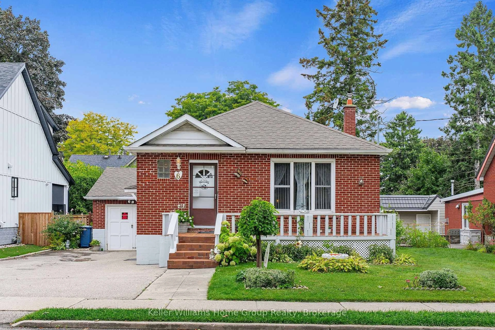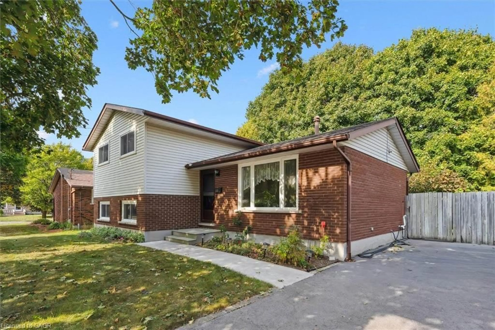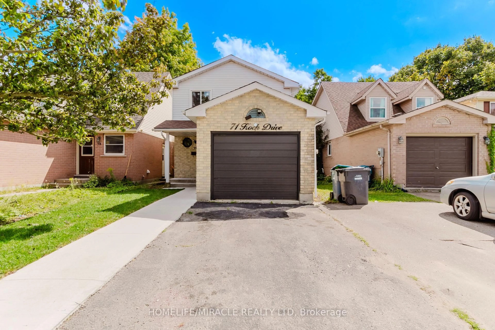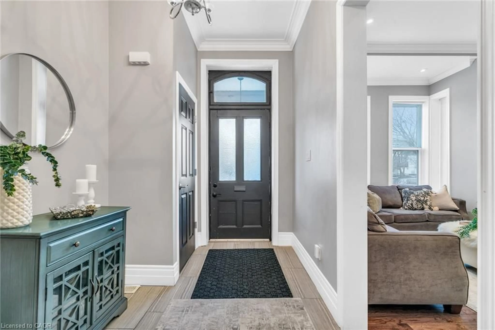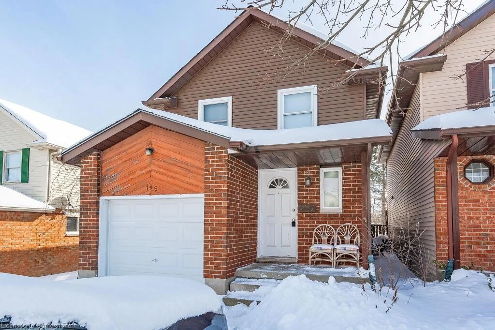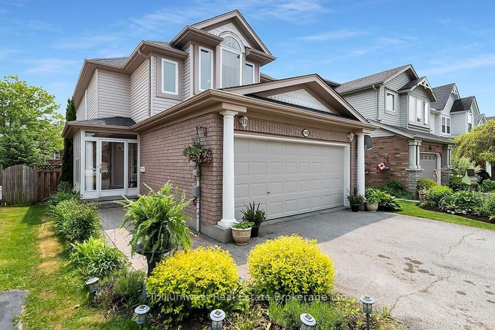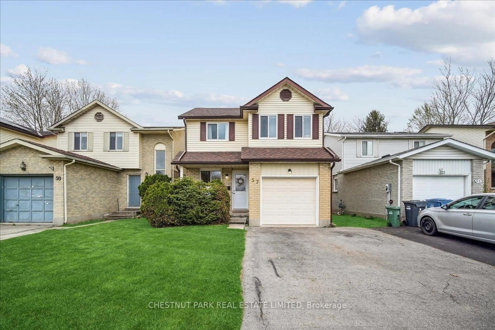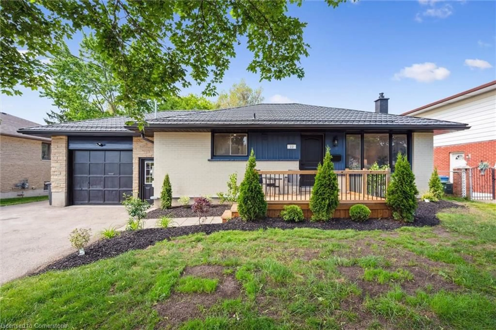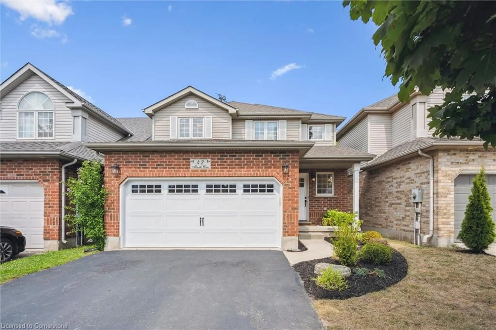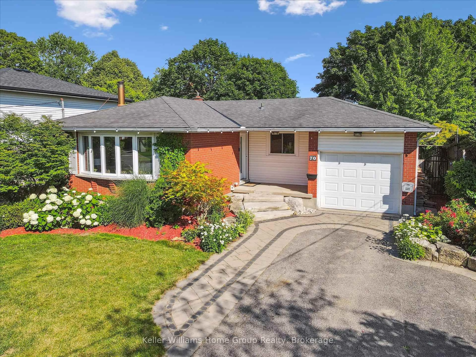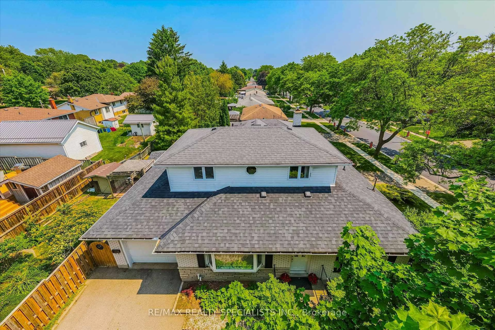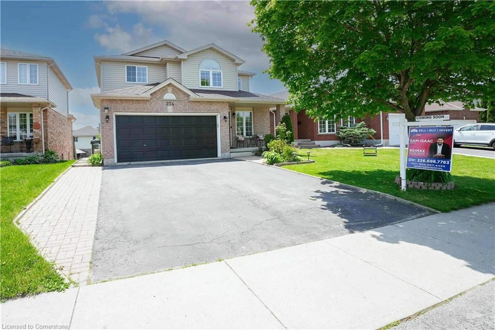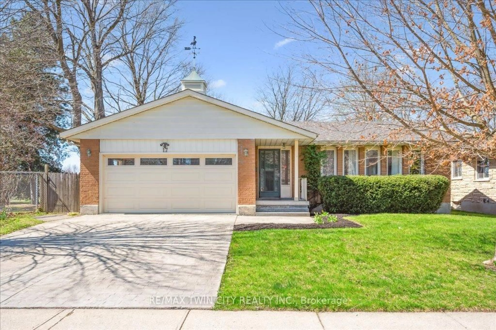Contact us about this property
Highlights
Estimated valueThis is the price Wahi expects this property to sell for.
The calculation is powered by our Instant Home Value Estimate, which uses current market and property price trends to estimate your home’s value with a 90% accuracy rate.Not available
Price/Sqft$747/sqft
Monthly cost
Open Calculator

Curious about what homes are selling for in this area?
Get a report on comparable homes with helpful insights and trends.
+8
Properties sold*
$907K
Median sold price*
*Based on last 30 days
Description
Welcome Home! The original owner has loved and maintained this 2 storey since it was built and now it's time for a new family to move in and make memories here. Hardwood flooring and a vaulted ceiling with skylights in the living room greets you as you enter. The adjoining dining room will be a great place to have all those family meals. Beyond the dining room is the updated kitchen with quartz counters with crisp white subway tile backsplash and stainless appliances. Walking out from the kitchen is your backyard oasis where you are sure to spend many summer hours. A gazebo over the deck provides shade and a fantastic place to curl up with a good book or your morning coffee. Stepping down into the yard is the main attraction ... the inground pool! Kids and adults will definitely appreciate this feature... especially with this summer heat. It was certainly a favourite spot for the current owner and will be missed. The storage shed can accommodate all of your pool gear. Heading back inside and upstairs, there are 3 spacious bedrooms ... including the primary with a 3pc ensuite bath and a 4pc main bath with updated counter. The basement has a drycore subfloor and is insulated and framed - ready for your finishing ideas to customize the space. There is already a cedar-walled 3pc bath so the rest is up to you! Set on a large, fenced, corner lot in a mature south end neighbourhood, within walking distance to Jean Little Public School and an easy drive to all amenities. Updated vinyl windows (except ensuite bath), shingles replaced approx. 8 years ago, pool liner replaced approx 6 years ago and new solar blanket June 2025
Property Details
Interior
Features
Main Floor
Dining
3.89 x 2.7Living
6.27 x 3.5Kitchen
3.36 x 2.73Breakfast
2.67 x 2.24Exterior
Features
Parking
Garage spaces 1
Garage type Attached
Other parking spaces 2
Total parking spaces 3
Property History
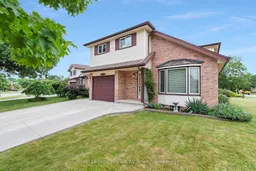 34
34