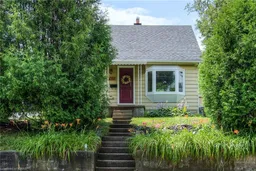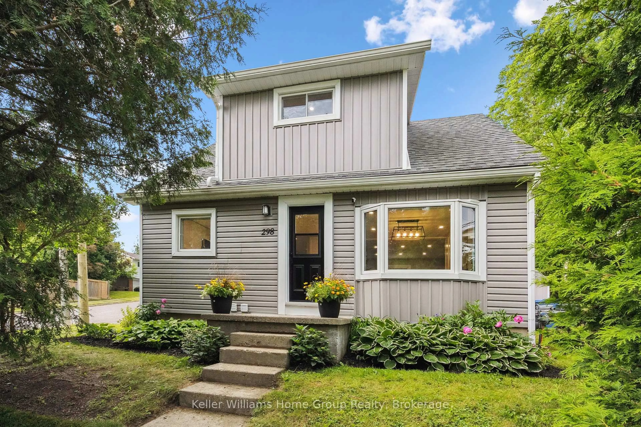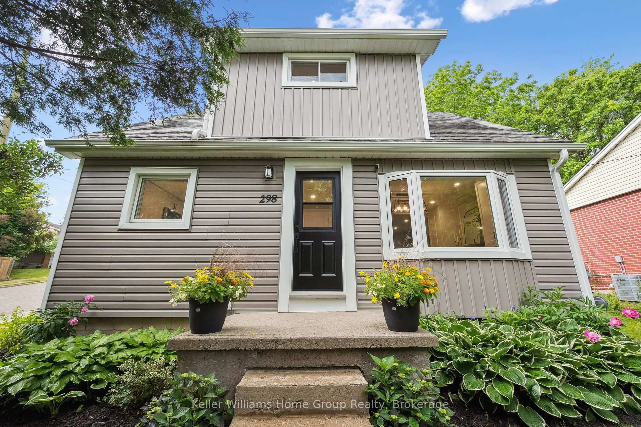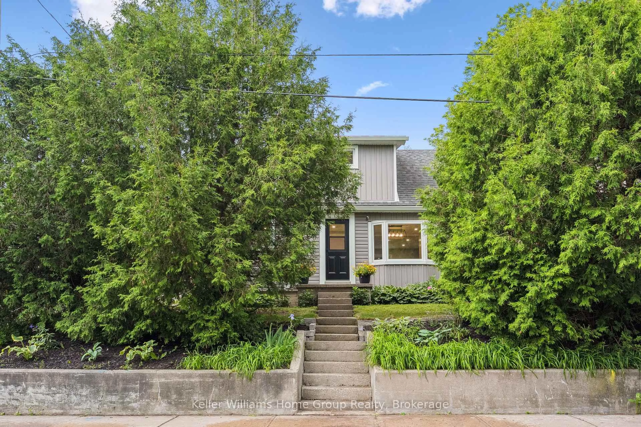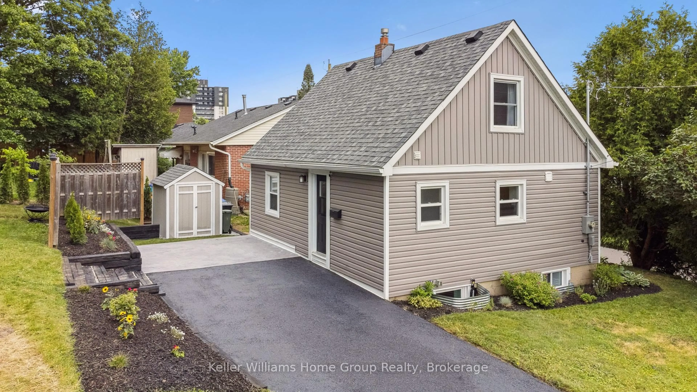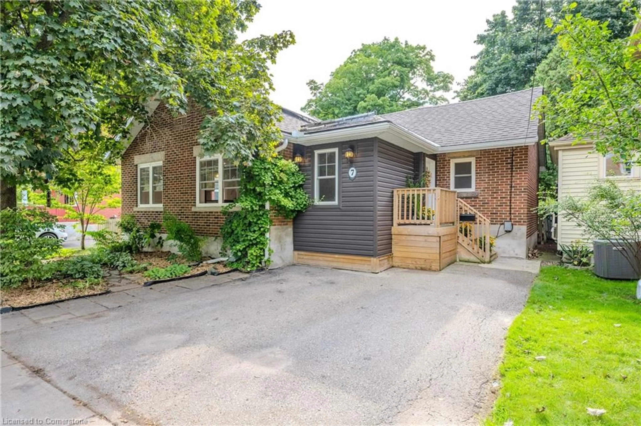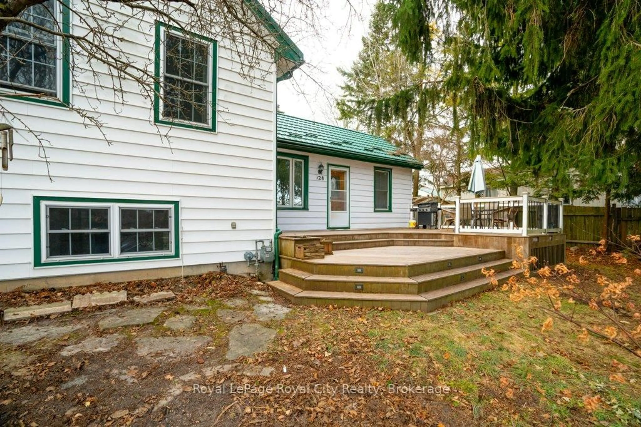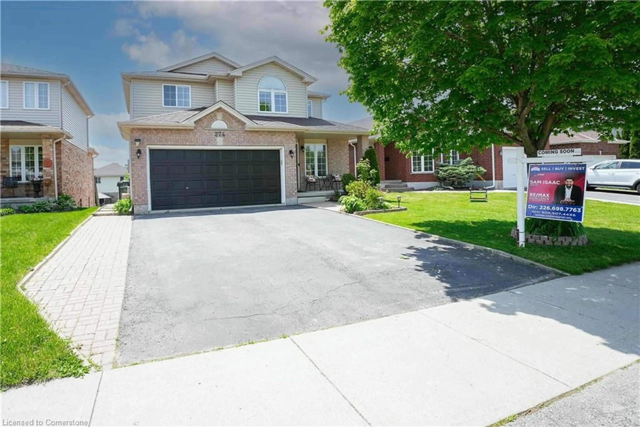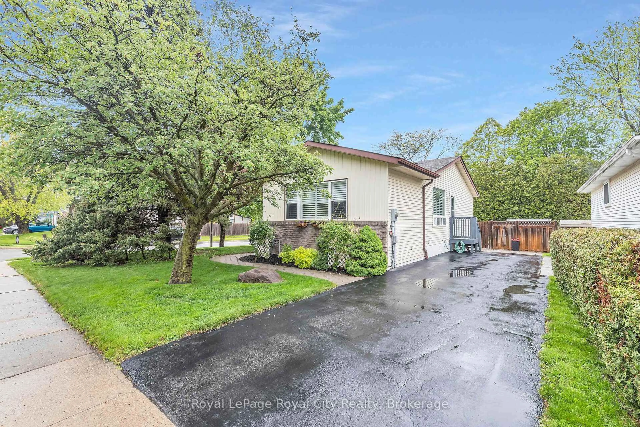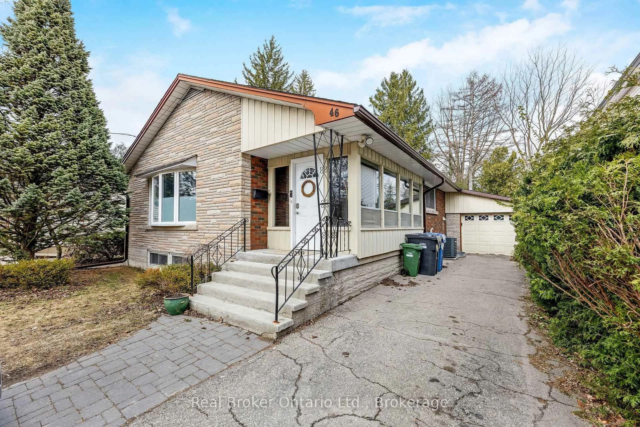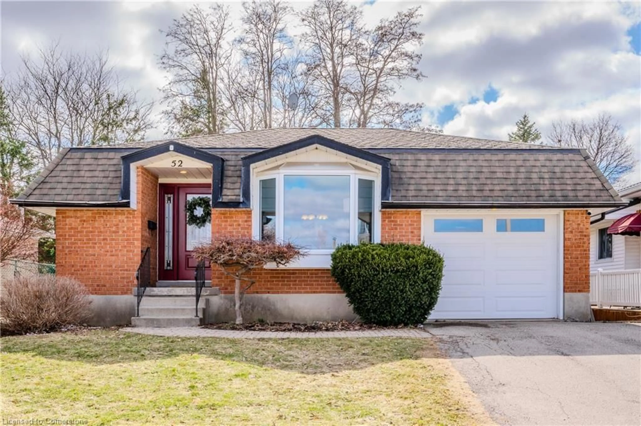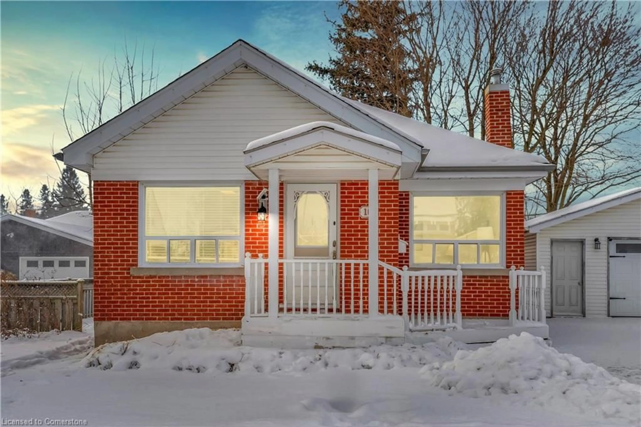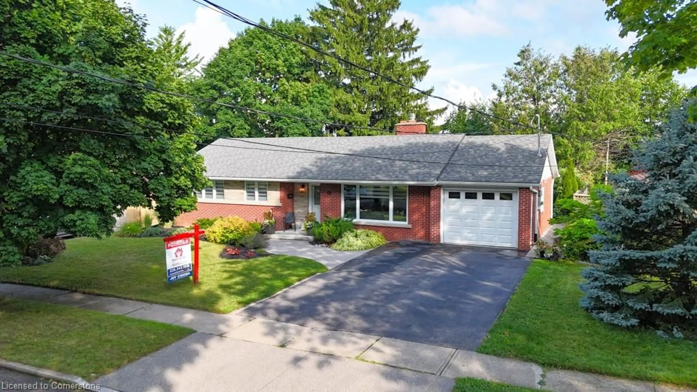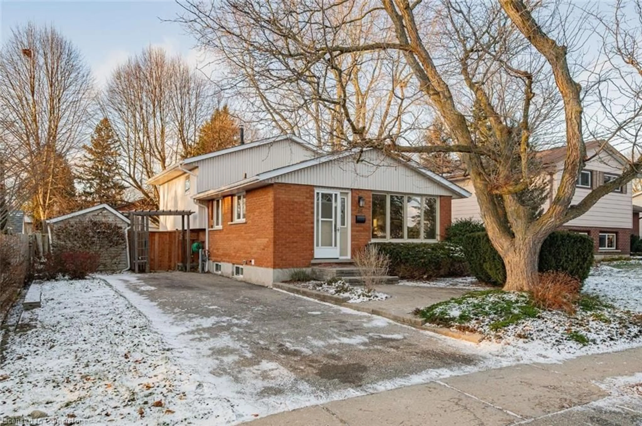298 Kathleen St, Guelph, Ontario N1H 4Y8
Contact us about this property
Highlights
Estimated valueThis is the price Wahi expects this property to sell for.
The calculation is powered by our Instant Home Value Estimate, which uses current market and property price trends to estimate your home’s value with a 90% accuracy rate.Not available
Price/Sqft$876/sqft
Monthly cost
Open Calculator

Curious about what homes are selling for in this area?
Get a report on comparable homes with helpful insights and trends.
+4
Properties sold*
$760K
Median sold price*
*Based on last 30 days
Description
Welcome to 298 Kathleen St in Exhibition Park. Rarely does an opportunity to own such a stunning and professionally renovated home come about. Located in one of the most desirable neighbourhoods in the entire city. Perfectly positioned on a premium corner lot, this property offers exceptional curb appeal, privacy and stylish living. It also just happens to include a 460sqft legal finished basement with a large and spacious sun-drenched bedroom, a 4 piece ensuite washroom and bonus room that can be used for anything your imagination desires. This beautiful 2 plus 1 bedroom, 3 bathroom home has a modern open-concept layout and has been completely renovated from top to bottom with high quality finishes and attention to detail.Saying it's completely renovated might be an understatement actually. Nothing has been left untouched. In the last two years the extensive renovations include, a top floor addition with dormer, a 4 piece washroom, custom built-ins throughout the entire house for storage and functionality, gorgeous engineered Hickory wide plank hardwood floors, new custom built Barzotti kitchen with quartz countertops and marble backsplash, all brand new top of the line appliances, modern trim work, stained wooden stairs, freshly painted, legally finished basement, poured concrete pad outside, sealed driveway, new A/C unit, new electrical, updated plumbing and HVAC with a NEST thermostat as well as a wall mounted electric fireplace. Oh, I almost forgot to mention that the basement has fully waterproofed floors plus walls, including interior French drain and wall drainage system directly to the sump pit with pump. New windows installed in 2022 throughout and roof in 2015. All of your time is now freed up to head down to the park or walk downtown and enjoy everything our city hub has to offer.This gem of a home offers complete worry free and turnkey living in one of the most sought after communities in the entire city. Surly it won't last long!
Property Details
Interior
Features
Bsmt Floor
Family
2.81 x 4.14Bathroom
0.0 x 0.03 Pc Ensuite
Br
3.65 x 2.85Exterior
Features
Parking
Garage spaces -
Garage type -
Total parking spaces 2
Property History
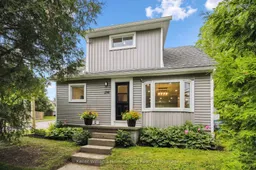 43
43