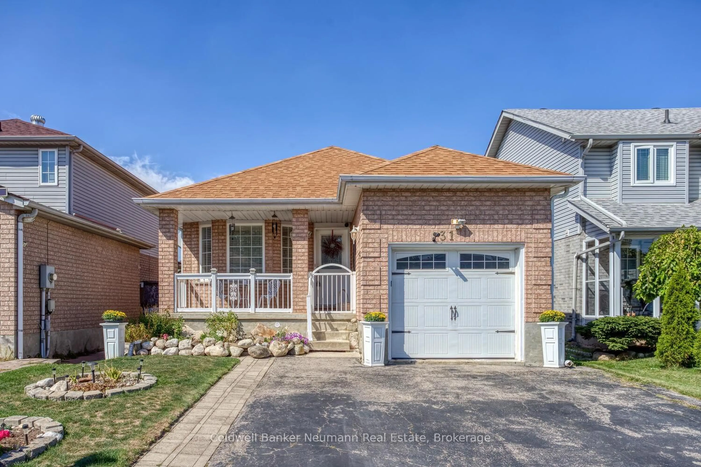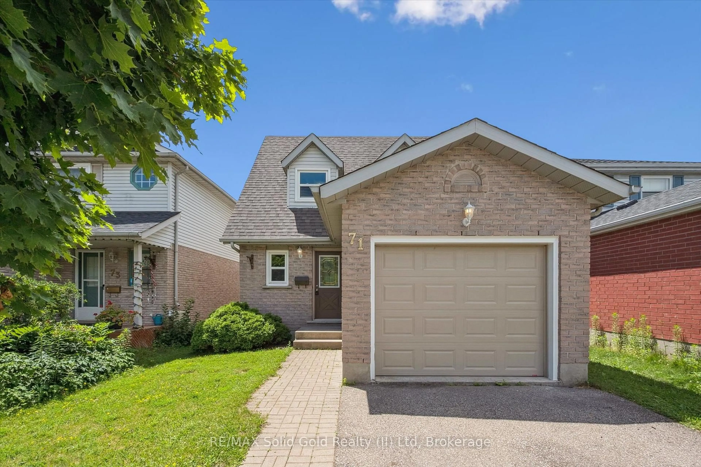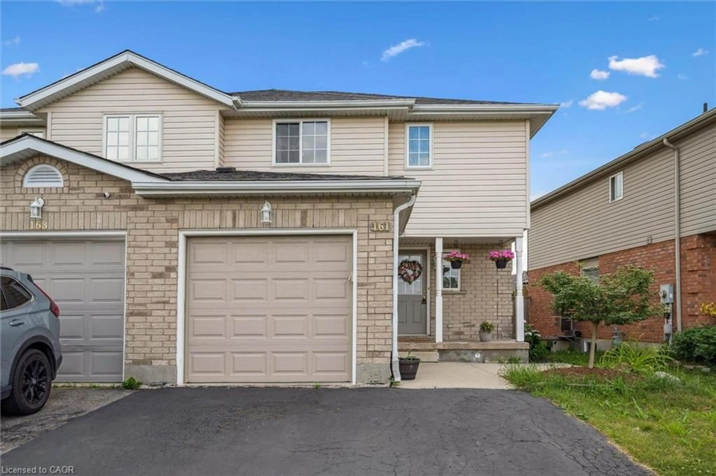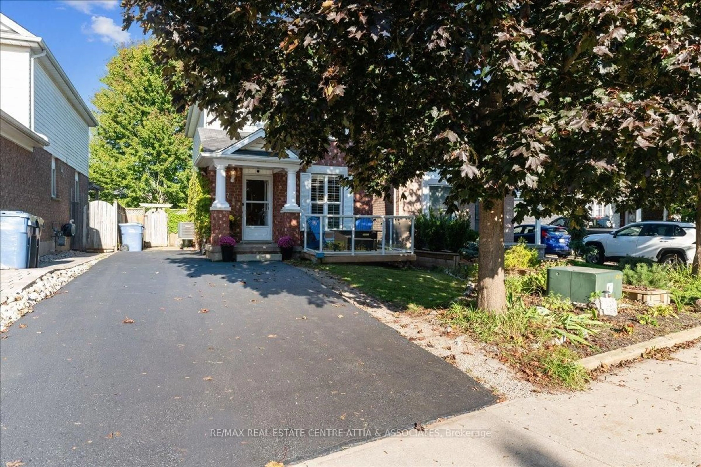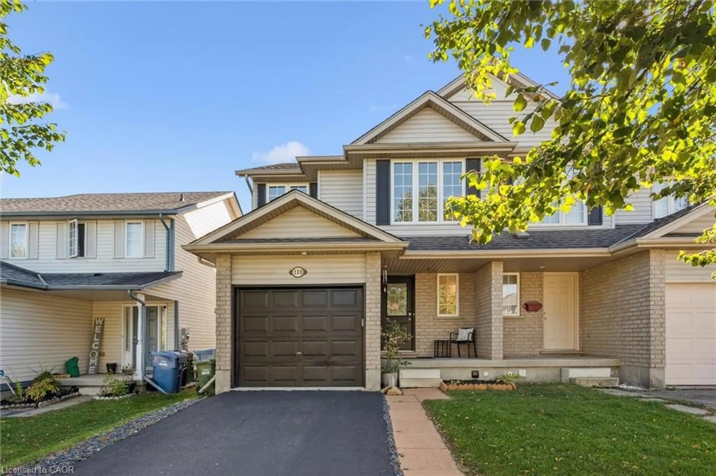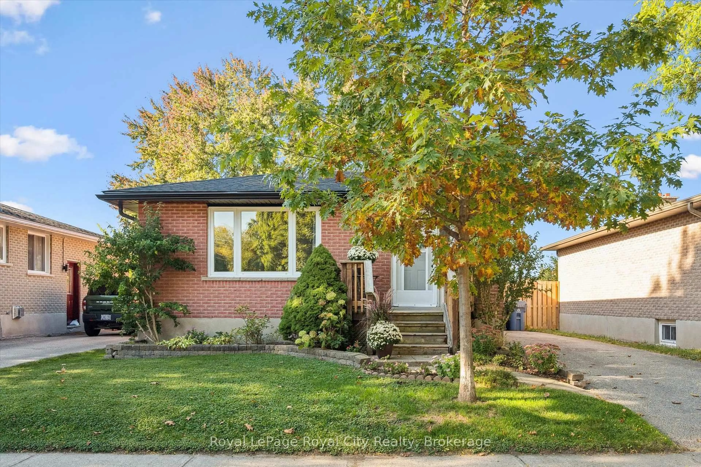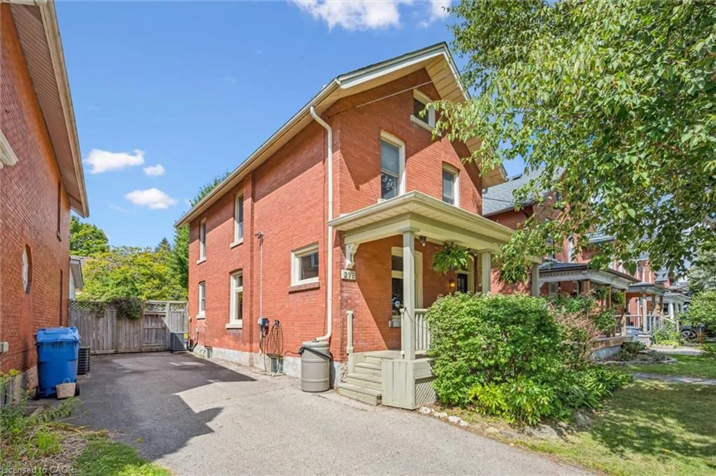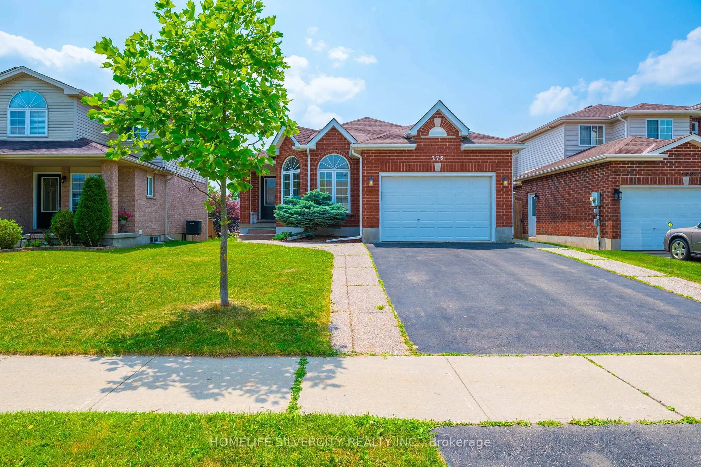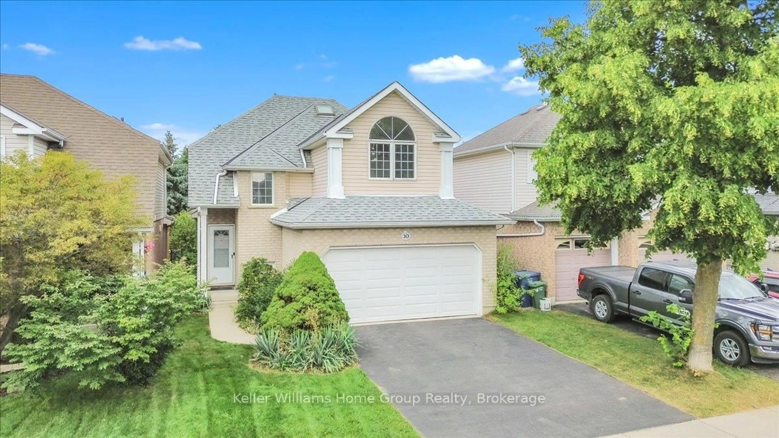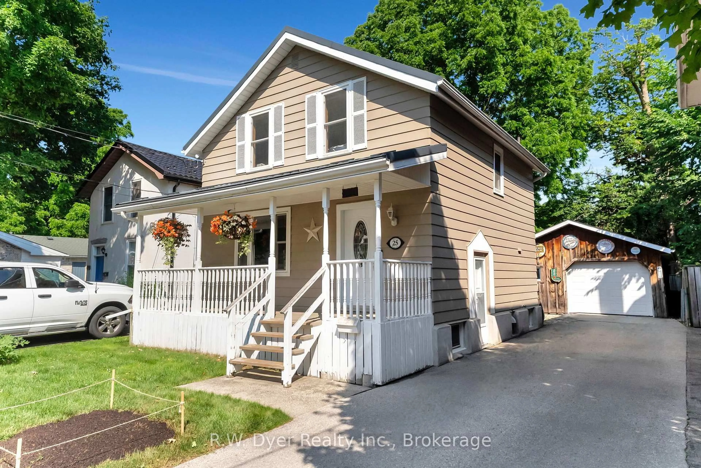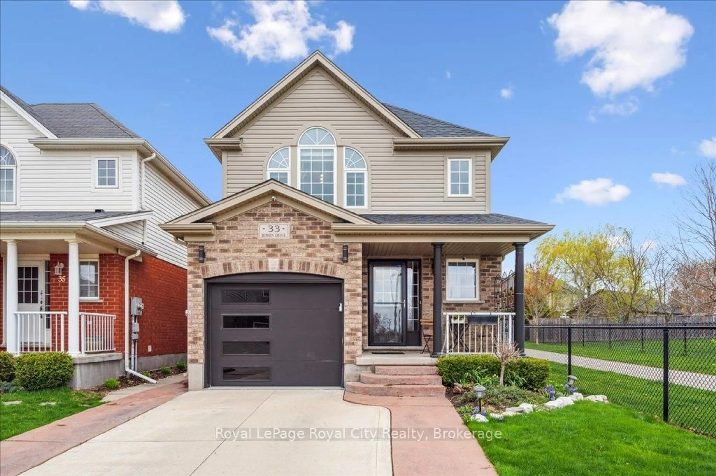This charming bungalow is finished top to bottom with some amazing high end features and benefits that will make you simply love returning home. The formal, sunken living room is brightened by a large picture window, crown molding and pot lighting. The eat-in kitchen boasts updated cabinets, high end stainless steel appliances, backsplash and gorgeous granite counters. Dark oak hardwood floors fill the living room, kitchen and main floor hallways. Custom, California shutters in the living room and kitchen as well. Three spacious bedrooms and a full, renovated 4pc bathroom upstairs which includes access to the primary bedroom. The large recreation room down is centered by an inviting gas fireplace with a colonial mantle. The two additional bedrooms down along with a 3pc bath work well for family or guests. The mature rear yard features an elevated rear deck, adjacent, 6 person Balboa hot tub and an above ground, 16 x 32 heated, pool for some summertime fun! New energy efficient gas furnace and A/C in 2024. All new windows, doors, insulation and wiring since 2000. New Solar Pool Cover and Winter Cover in 2023. Brand New pool liner May, 2025. Situated in a quiet, mature west end neighborhood close to all major shopping, schools and parks. See this home!
Inclusions: Fridge, Gas Stove, BI Dishwasher, Gas Dryer, Washer, All Blinds, Hot Tub, Garden Sheds, All Pool Equipment
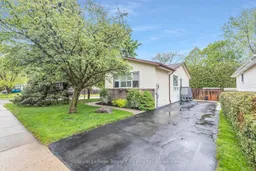 34
34

