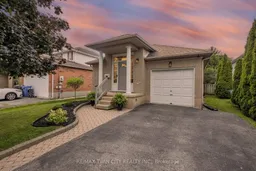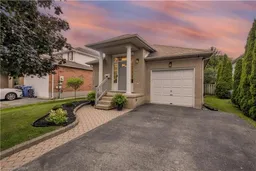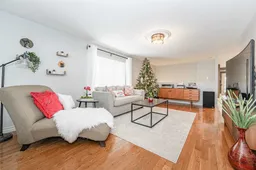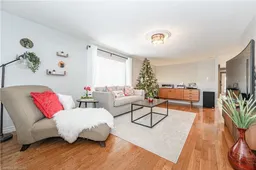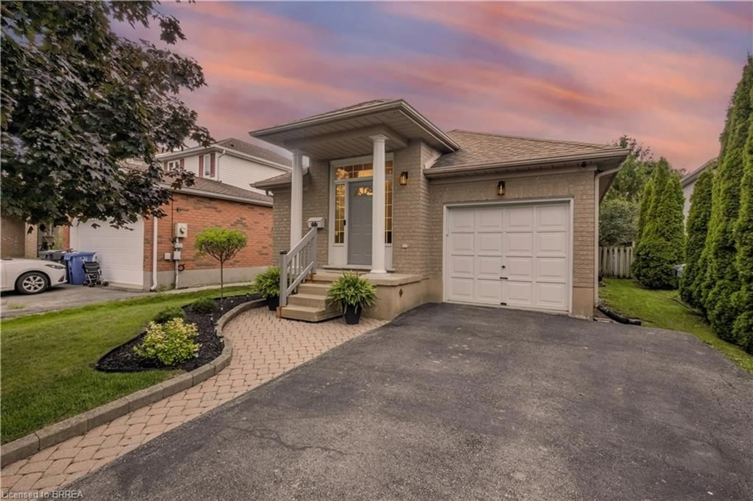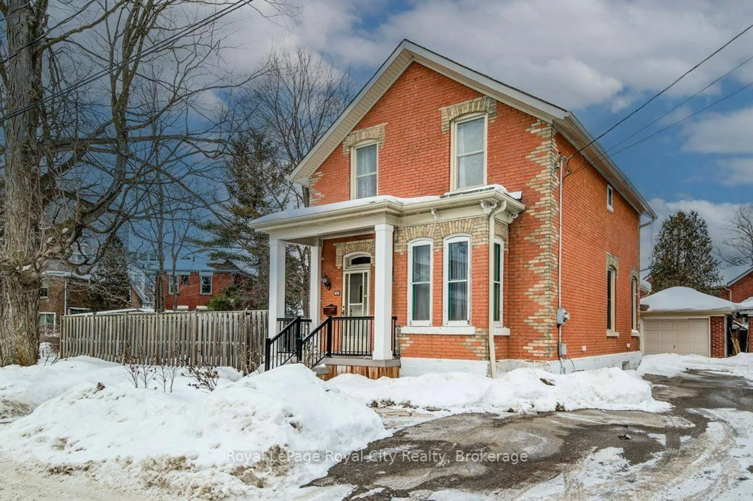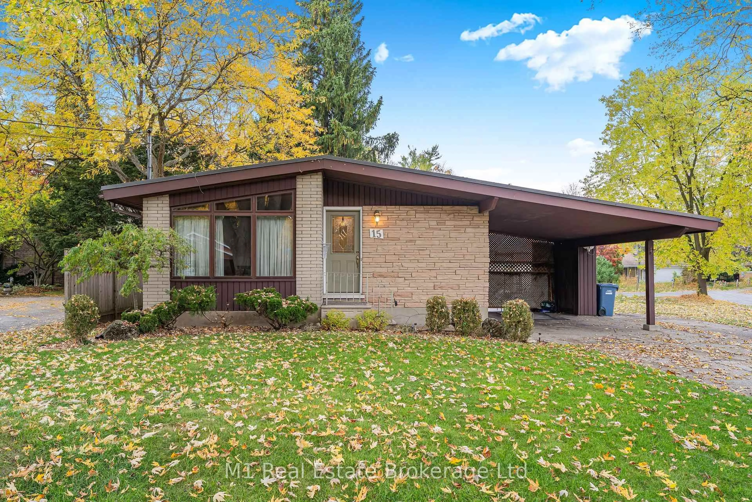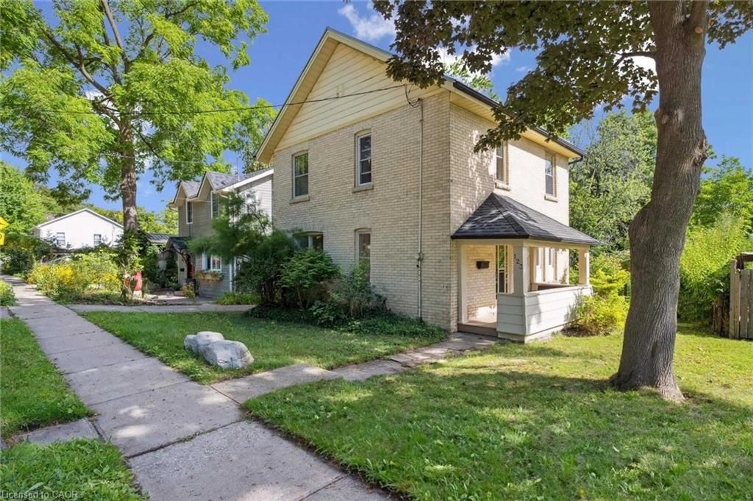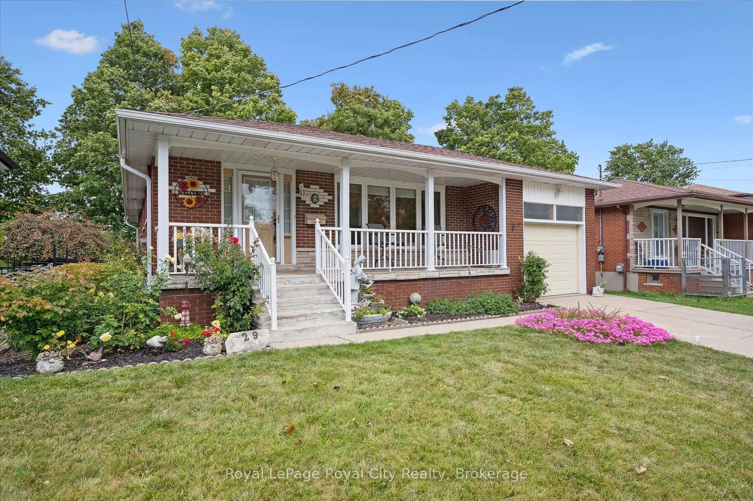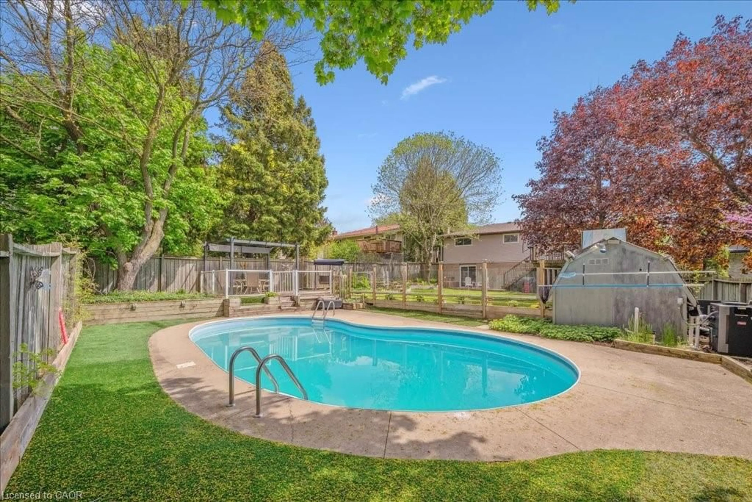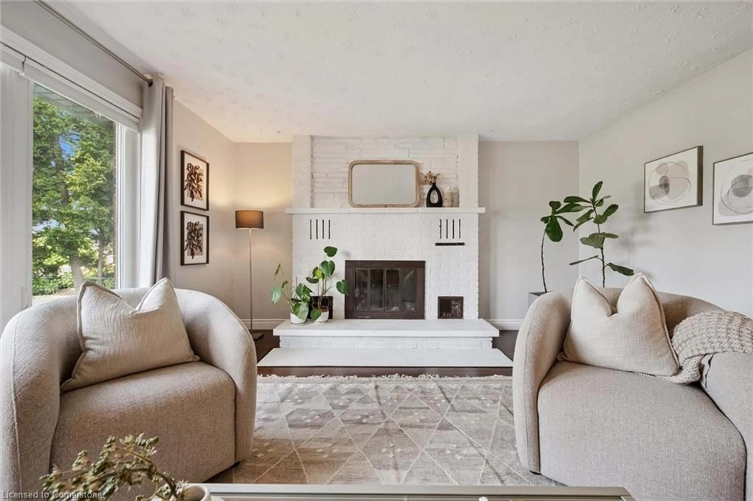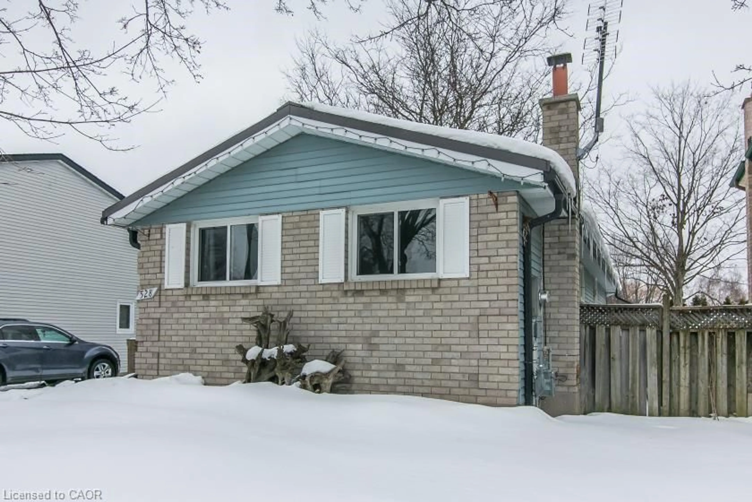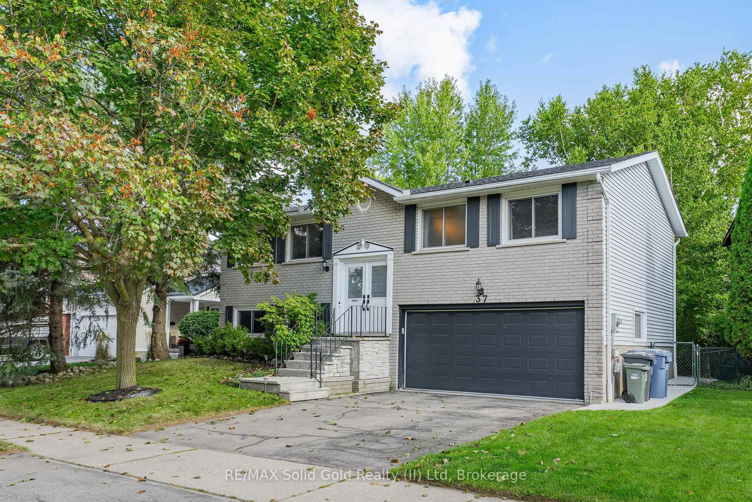Welcome to 27 Candlewood Drive, Guelph! This beautifully maintained home offers a perfect blend of comfort, functionality, and charm in a highly sought-after neighborhood. The main level features a spacious primary bedroom alongside a bright 4-piece bathroom. The open-concept living, dining, and kitchen area is ideal for entertaining, showcasing an abundance of kitchen storage, a large island, and upgraded appliances. A cozy front porch adds to the inviting curb appeal. The partially finished basement extends the living space with two additional bedrooms, one of which boasts a generous walk-in closet, and a newly renovated 3-piece bathroom. An unfinished area with laundry provides excellent potential whether you're looking for storage, a second living room, or a home gym. Step outside to a backyard retreat featuring a covered stone patio, fully fenced yard, firepit, and backing onto the park behind - perfect for family gatherings and evenings by the fire. This home is move-in ready with plenty of room to grow, making it an excellent opportunity for first-time buyers, downsizers, or families.
Inclusions: Dishwasher, Dryer, Garage Door Opener, Gas Stove, Range Hood, Refrigerator, Washer
