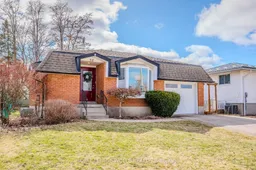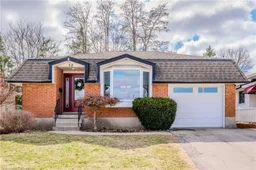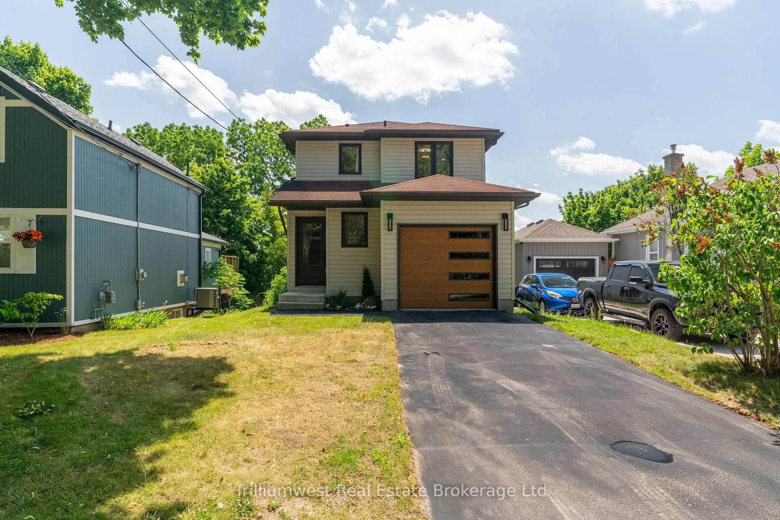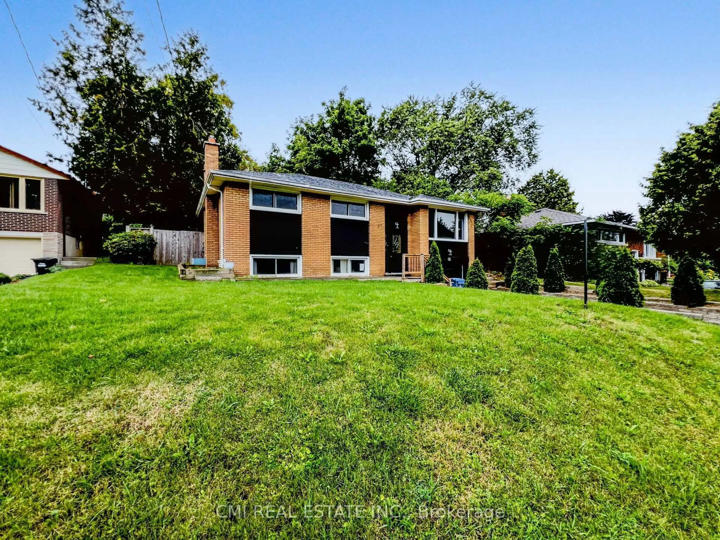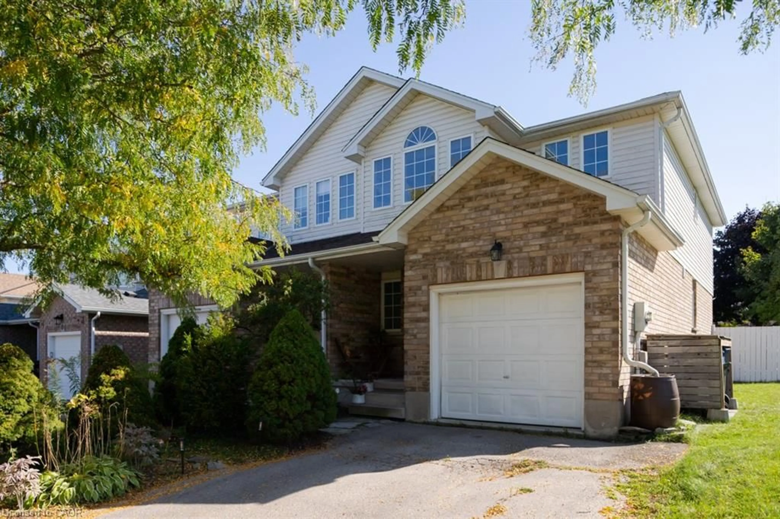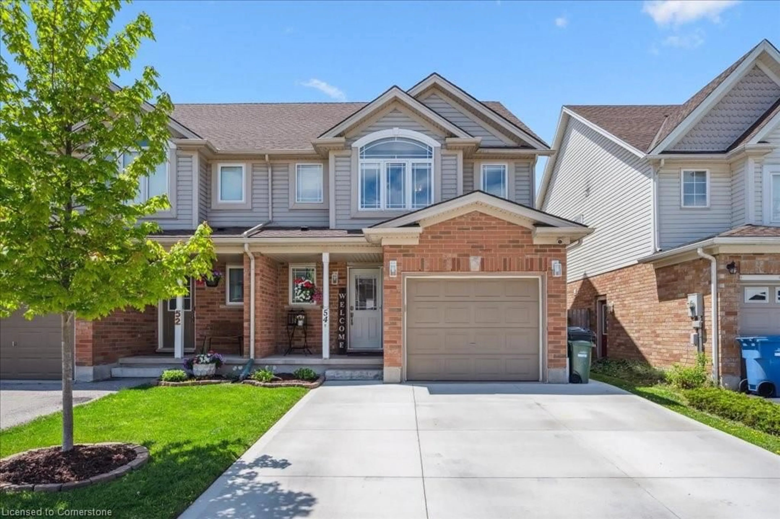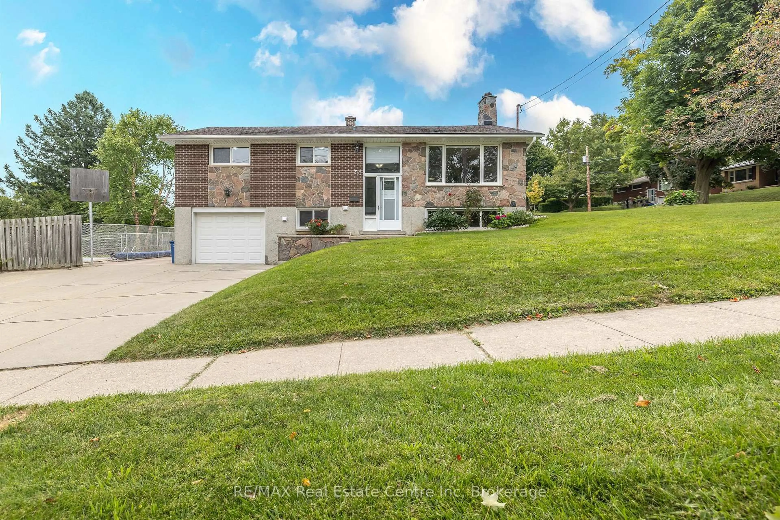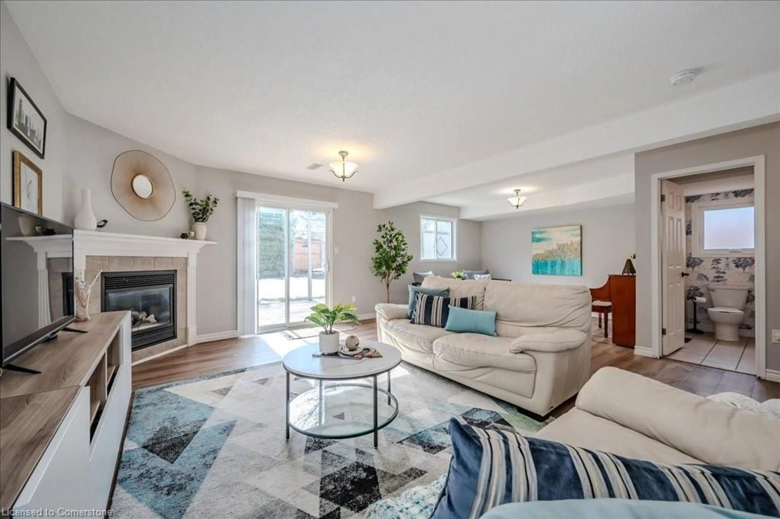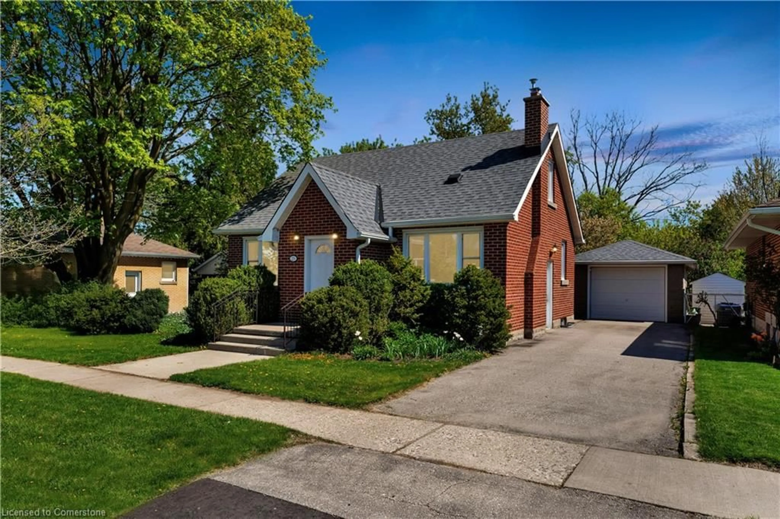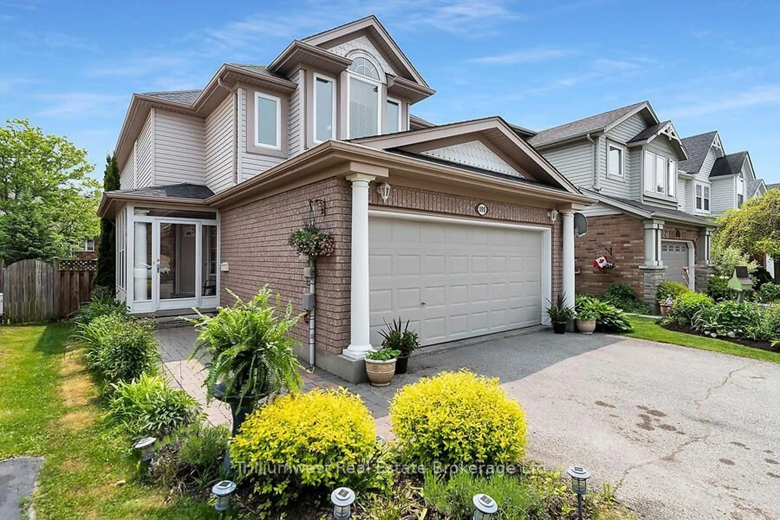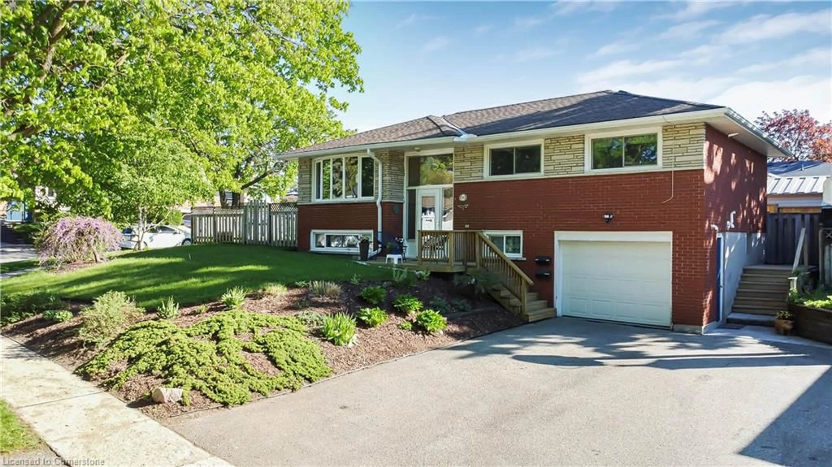Welcome to 52 Muskoka Drive! This amazing Bungalow is located in the desirable Brant neighbourhood of Guelph, and features 3 Bedrooms, 3 Bathrooms, and just under 2300 sq. ft. of finished Living Space, which includes a finished Basement! This Home backs onto Brant Park and is located within walking distance to Guelph Lake Sports Field, making this the perfect Family Home, as well as a fantastic investment opportunity. As you step inside, you instantly feel at Home in the bright and inviting Main Floor. The Living Room features a large Bay Window, flooding the space with natural light, and flows effortlessly into the Dining Room area, which is perfect for family events or entertaining guests at dinner parties. The Kitchen is well appointed with ample cabinetry, and an additional Dinette area. The Primary Bedroom is your own escape private, serene, and complete with a Walk-In/Through Closet (which can potentially be converted back into a 3rd Main Floor Bedroom) and patio doors leading to one of your two Decks, where you will find access to the BONUS Sunroom! Finishing off the Main Floor is an additional Bedroom and a renovated 4-pce Bathroom. On the Lower Level of the Home, it is not just a finished Basement it is an opportunity with direct interior access AND a side door entrance leading to the Basement stairs. As you ascend down to a sprawling finished open-concept space, a Bedroom, and two additional 3-pce Bathrooms, you will see the potential. The Basement is perfect for additional living space, children's entertainment area, a private "Work From Home Space", OR a potential In-Law Suite. Step outside onto the second Deck in the fenced Backyard with no rear neighbours just large, mature trees and views of Brant Park. This Home is located minutes away from top-rated schools, Guelph Lake Sports Field, trails, parks, shopping and transit, and offers endless possibilities for families, multi-generational living, or Investors.
Inclusions: Built-in Microwave, Dishwasher, Dryer, Refrigerator, Stove, Washer, Fridge in Basement, Electric Fireplace in Basement Bedroom.
