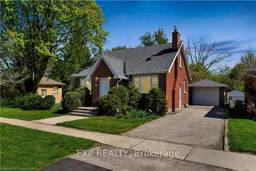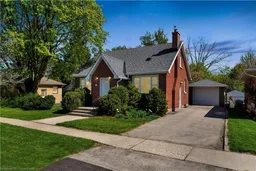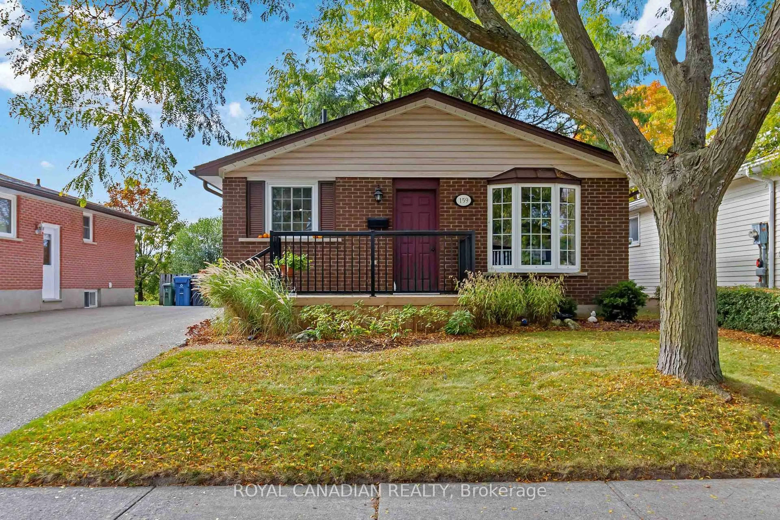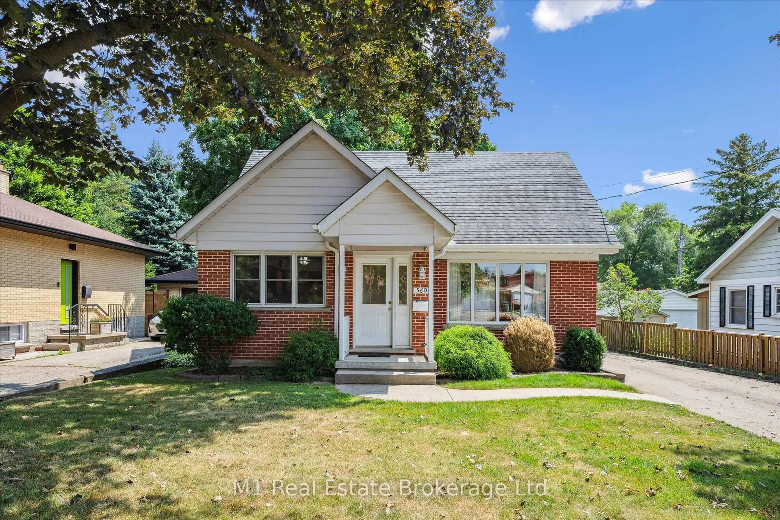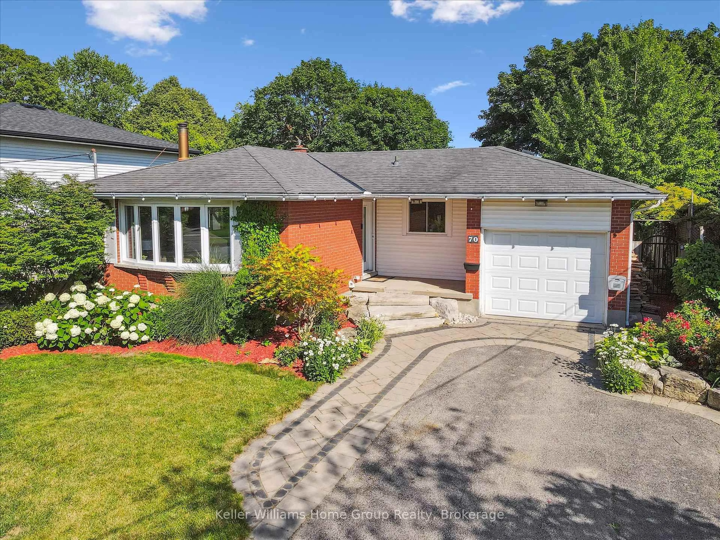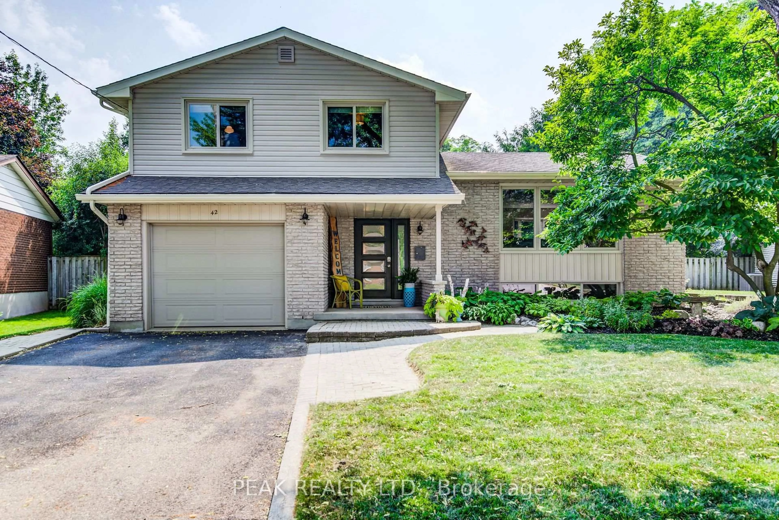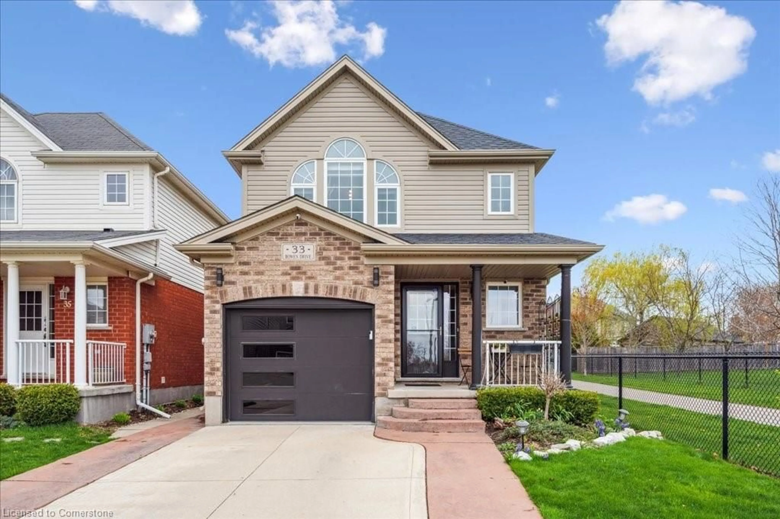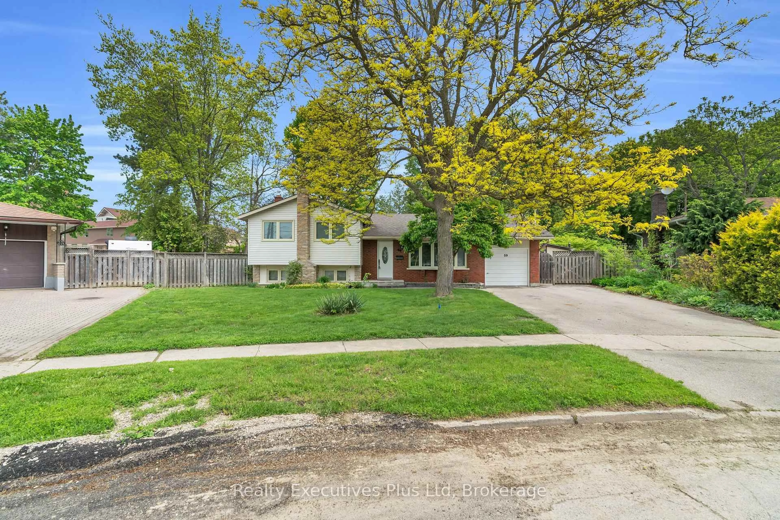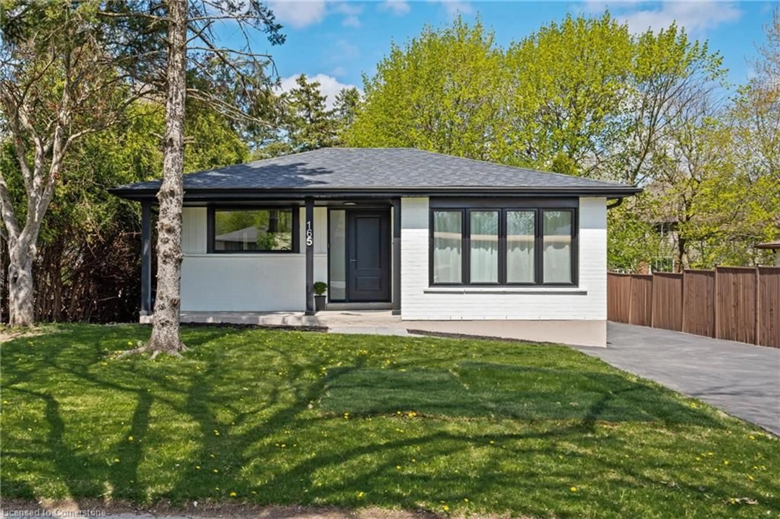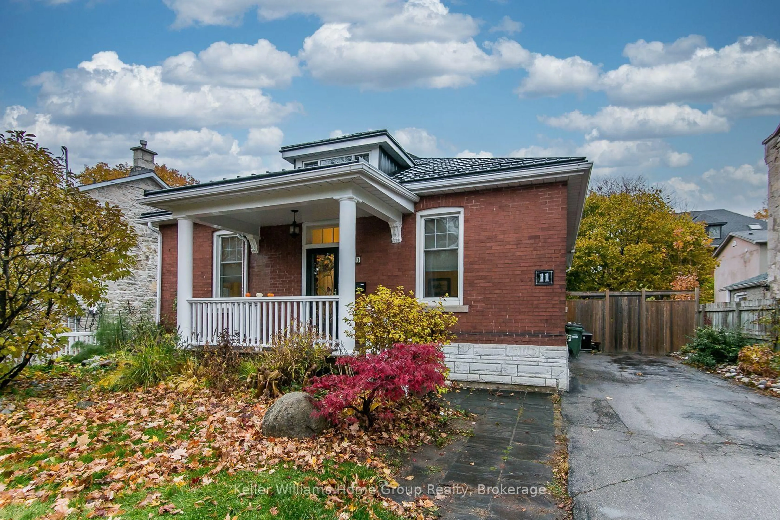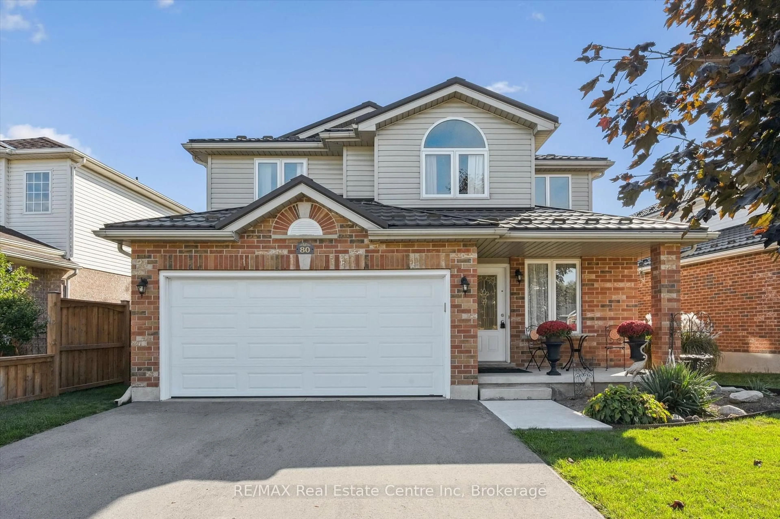Located in a peaceful, family-oriented Guelph neighbourhood, this delightful detached home at 25 Rosewood Ave offers approximately 1,200 square feet of updated living space on the main and upper levels, plus a finished basement. The interior has been recently painted throughout and features stylish updates. The living room is bright and inviting with a comfortable Napoleon gas fireplace. The kitchen boasts white cabinets, plenty of counter space and stainless steel appliances, including a new refrigerator and gas range. The kitchen also overlooks the dreamy backyard! The main level also includes a full bathroom with stunning glass block shower details, a primary bedroom and a versatile second room, suitable as a home office, dining room or as an additional main floor bedroom. A convenient side door from the kitchen provides outdoor access. The serene backyard features a massive deck, mature trees and a beautiful garden, perfect for outdoor enjoyment. The property also includes a detached single-car garage and a driveway with parking for plenty of vehicles. Upstairs, discover two bedrooms with ample natural light and built-in extra storage. The finished basement expands the living space with new carpeting, a large recreation room with a wet bar area, a second full bathroom for added convenience and a laundry room with generous storage and new washer and dryer. This property enjoys a prime location with exceptional convenience. Everyday necessities such as groceries, shopping and restaurants are just minutes away. Families will appreciate the close proximity to Paisley Road Public School, Sleeman Park and the Norm Jary Splash Pad. Make sure to book your private showing today and find out if this might be the home that you have been waiting for!
Inclusions: Refrigerator, Gas range, Dishwasher, Washer, Dryer
