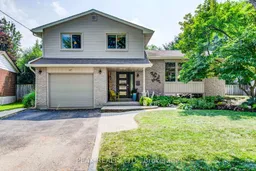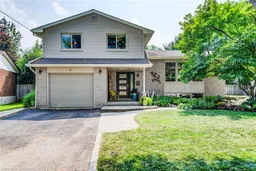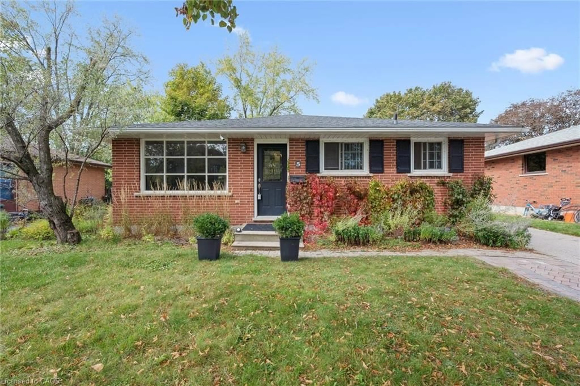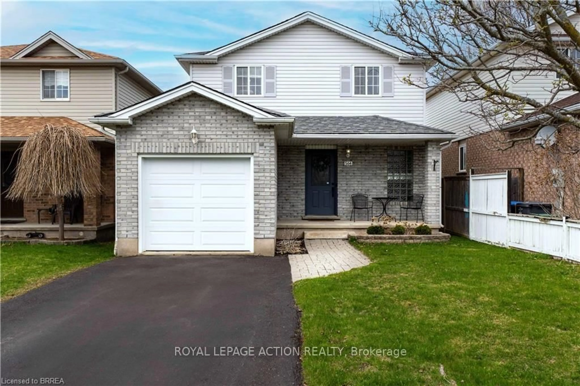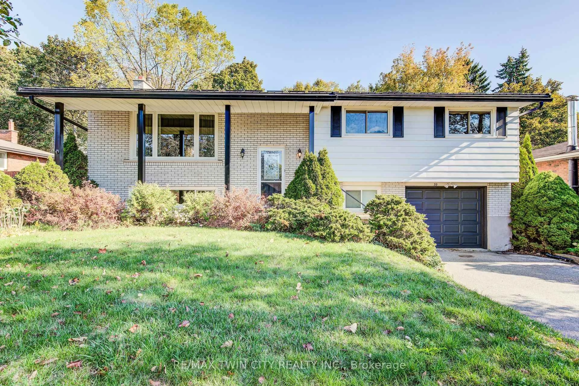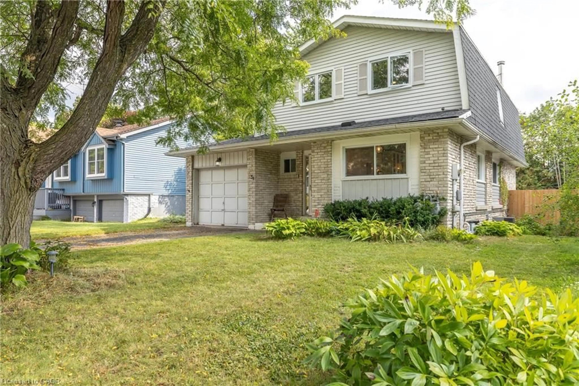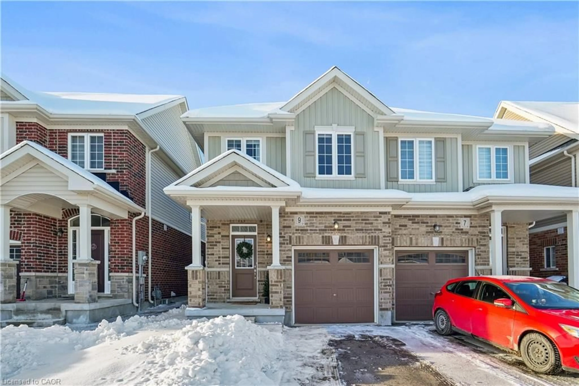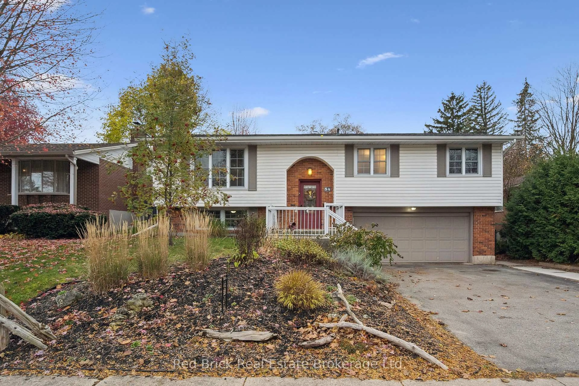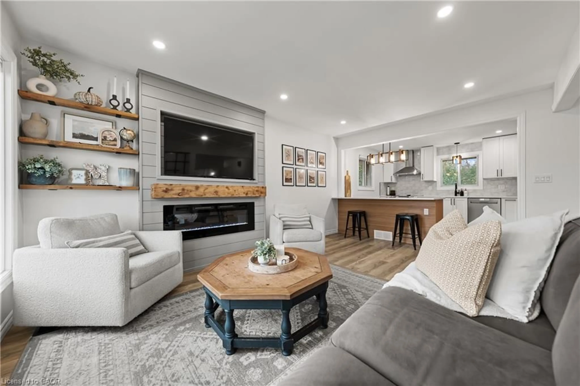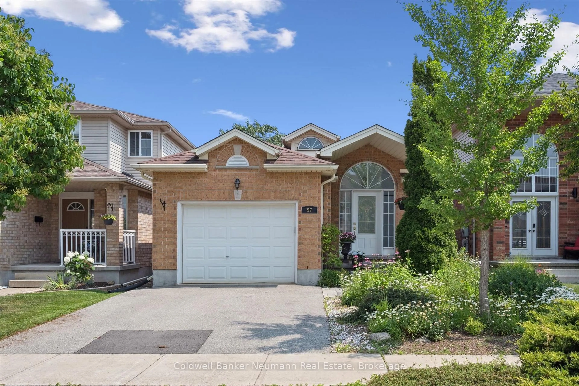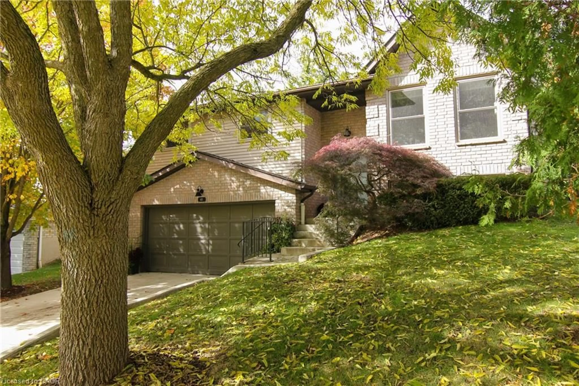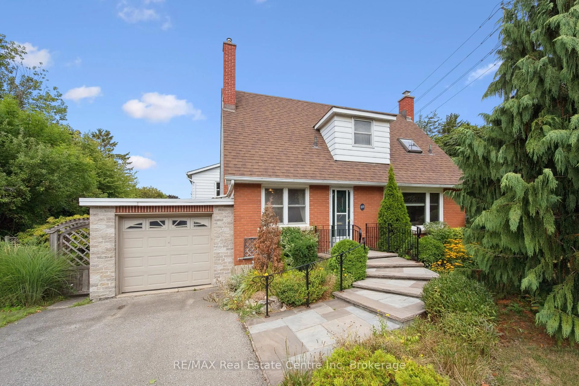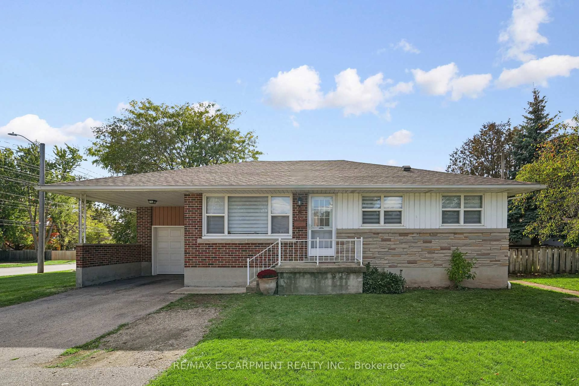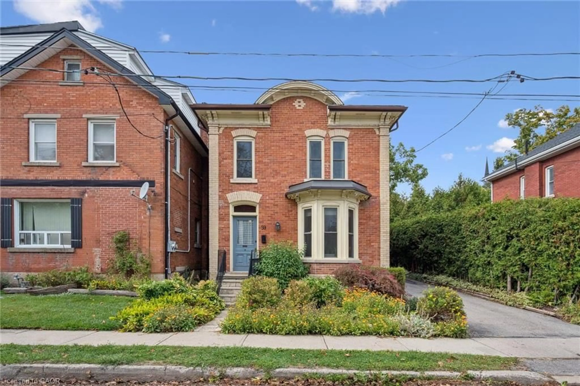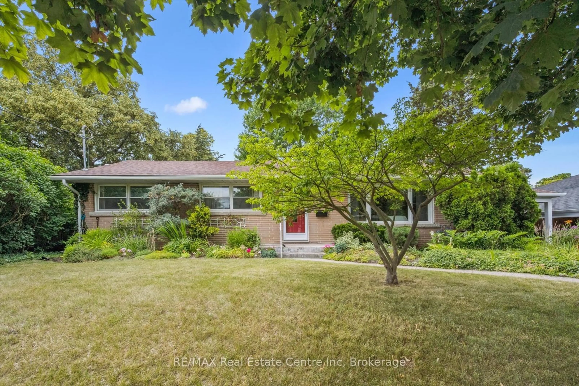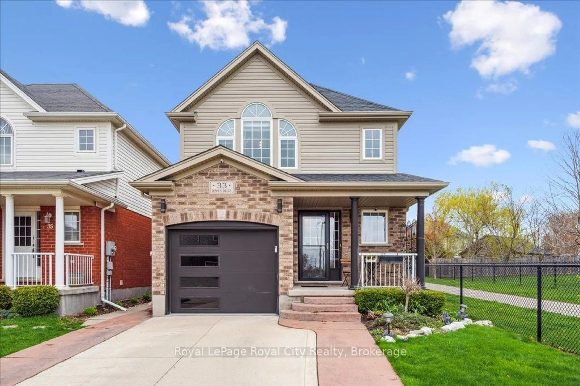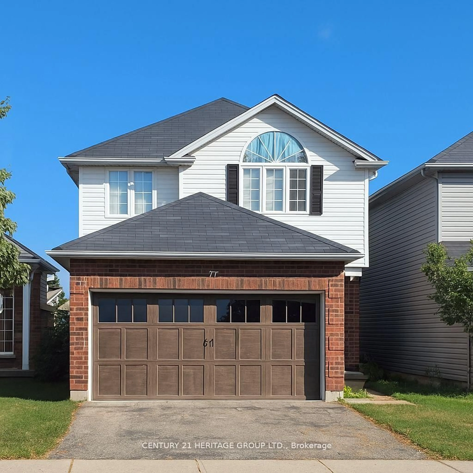Don't miss this opportunity to own a truly cherished 3-bedroom home in a highly sought-after Guelph neighborhood! This move-in ready residence offers abundant living space and thoughtful updates throughout. The open-concept kitchen, dining, and living rooms are warm and inviting, boasting newer engineered hardwood floors and large windows that fill the space with natural light. Relax in the cozy main-level family room with access to a convenient 2-piece bath, with a walk-out directly to your stunning backyard oasis. You'll adore the beautifully landscaped, fully fenced, and private yard, complete with established perennial beds and the delightful spring blossoms of both fruit and magnolia trees. Downstairs, a versatile rec room/games room leads to a finished laundry, workout, and storage area. Upstairs, all three spacious bedrooms offer gleaming hardwood floors, and the primary bedroom enjoys ensuite privilege to a 4-piece bath. An attached garage provides both interior access and a man door to the side yard. This home's location is truly key, situated on a mature, established street within walking distance of major amenities like a grocery store, golf course, and Waverley Public School and Park. This safe, family-friendly neighborhood exemplifies pride of ownership and shows AAA!
Inclusions: Built-in Microwave, Dishwasher, Dryer, Refrigerator, Stove, Washer, Window Coverings, Jewelry mirror on back of primary room door, chest freezer.
