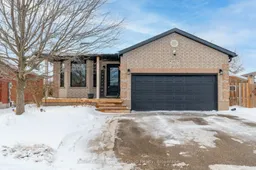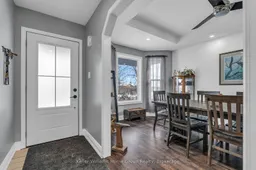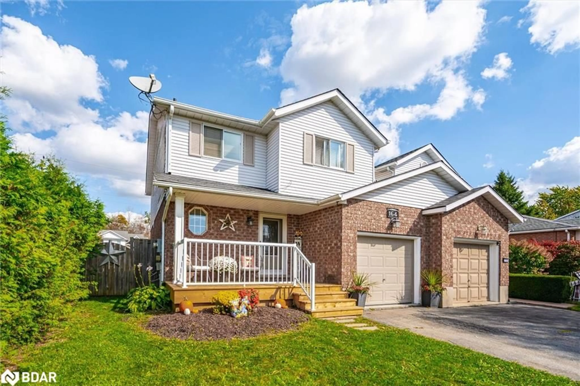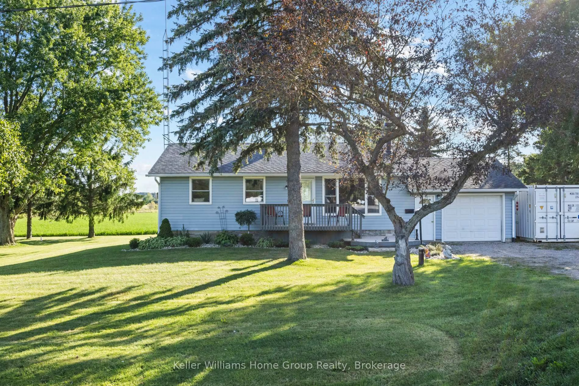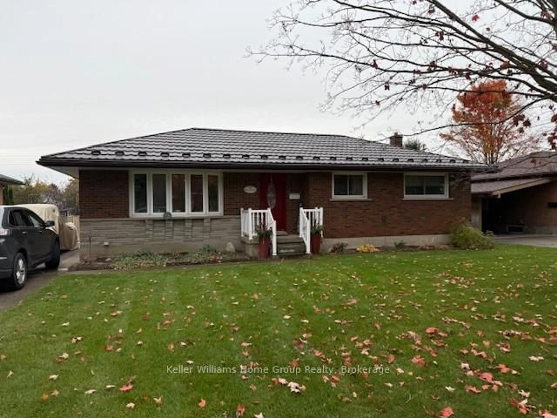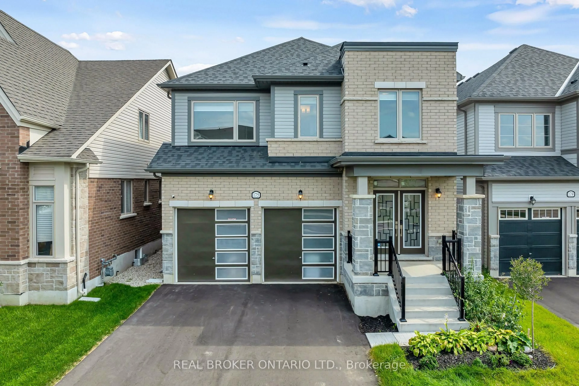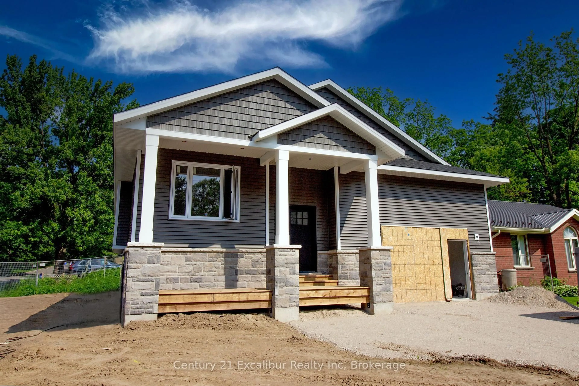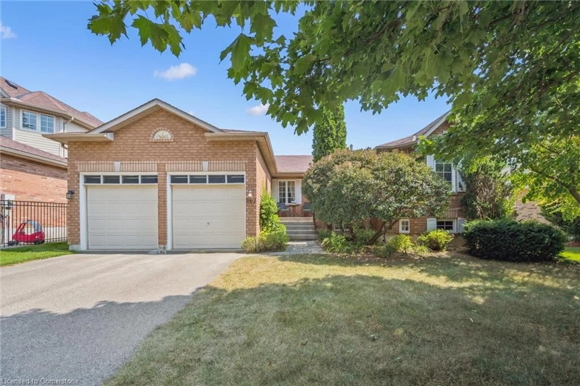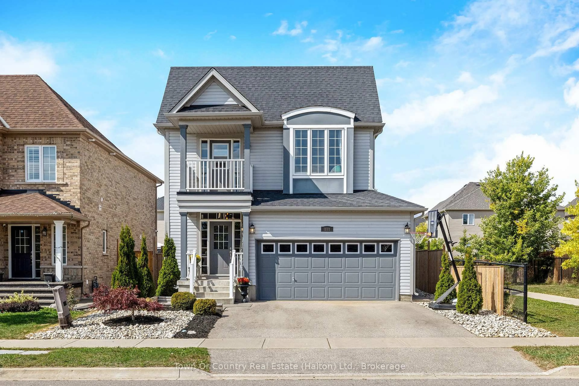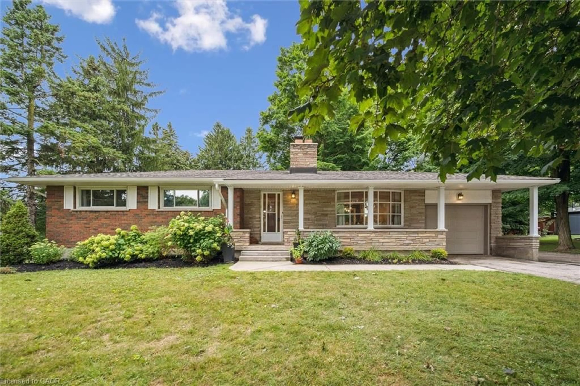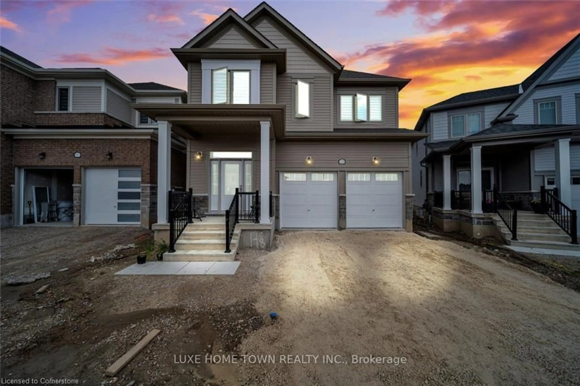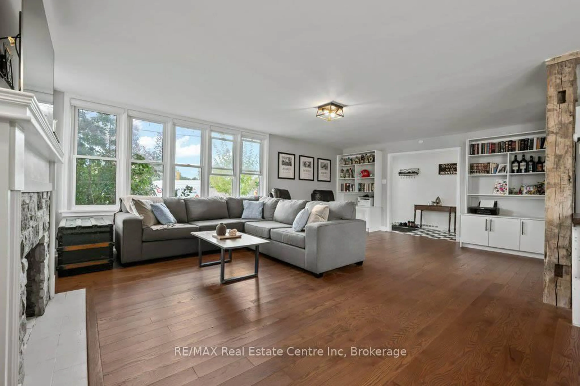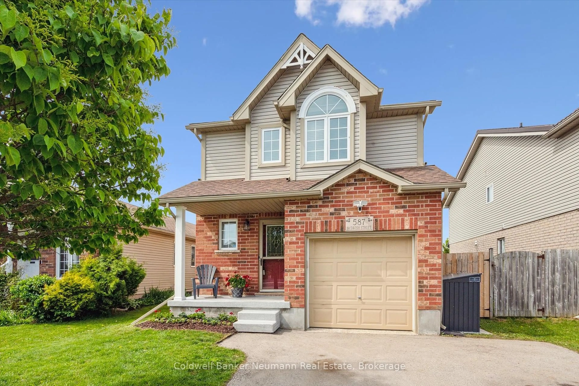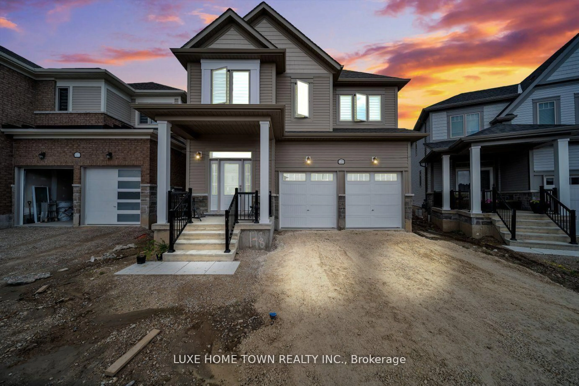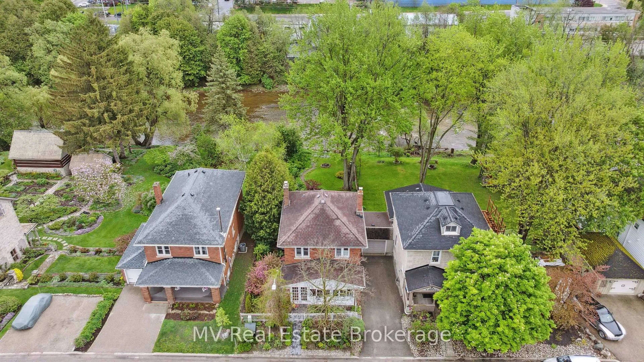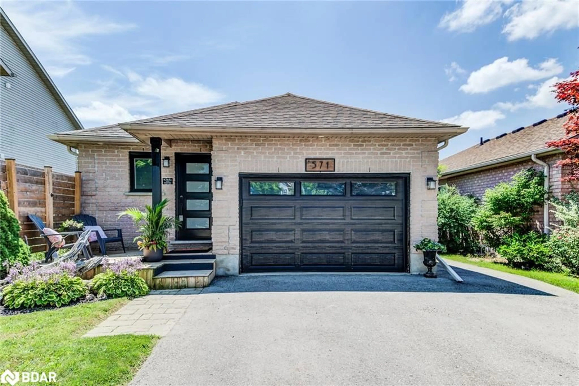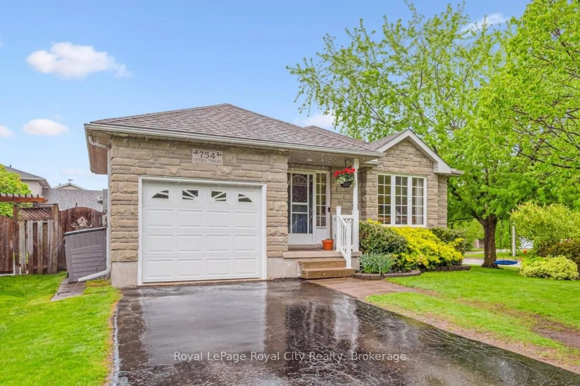Welcome to 180 Millburn Blvd, a stunning, fully renovated home in the desirable south end of Fergus! This beautifully upgraded residence offers the perfect blend of modern elegance and functional design, making it an ideal home for families or professionals seeking space, comfort, and convenience. Step inside and be immediately impressed by the thoughtfully designed open-concept living area, featuring stylish finishes and abundant natural light. The heart of the home is the new kitchen, which was added as part of a substantial addition. This chef's kitchen boasts sleek cabinetry, premium stainless steel appliances, quartz countertops, and a beautifully patterned tile backsplash. Whether you're preparing meals for the family or entertaining guests, this space will surely impress. The addition also expanded the basement, creating even more space for storage. The home features three generously sized bedrooms, including a spectacular primary suite. This retreat offers ample room for relaxation, a spacious walk-in closet, and ensuite privileges to a luxurious bathroom featuring a glass-enclosed shower and a spa-like soaking tub. The remaining bedrooms are well-sized with great closet space, and the additional bathrooms have been updated with contemporary fixtures and finishes, ensuring convenience for the whole family. The fully finished lower level provides additional living space, perfect for a recreation room, home office, or gym. Situated in a fantastic neighbourhood, this home is just minutes from top-rated schools, shopping centers, restaurants, and all the amenities Fergus has to offer. Enjoy the perfect balance of small-town charm with the convenience of urban amenities. With every inch of this home meticulously renovated, all that's left to do is move in and enjoy!
Inclusions: Fridge, stove, over the range microwave, dishwasher, shoe rack in the hallway, all window coverings, water softener, ceiling tv bracket in the Primary bedroom
