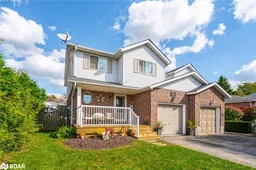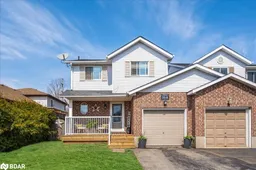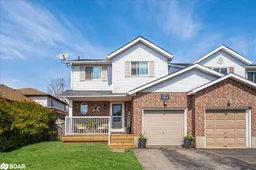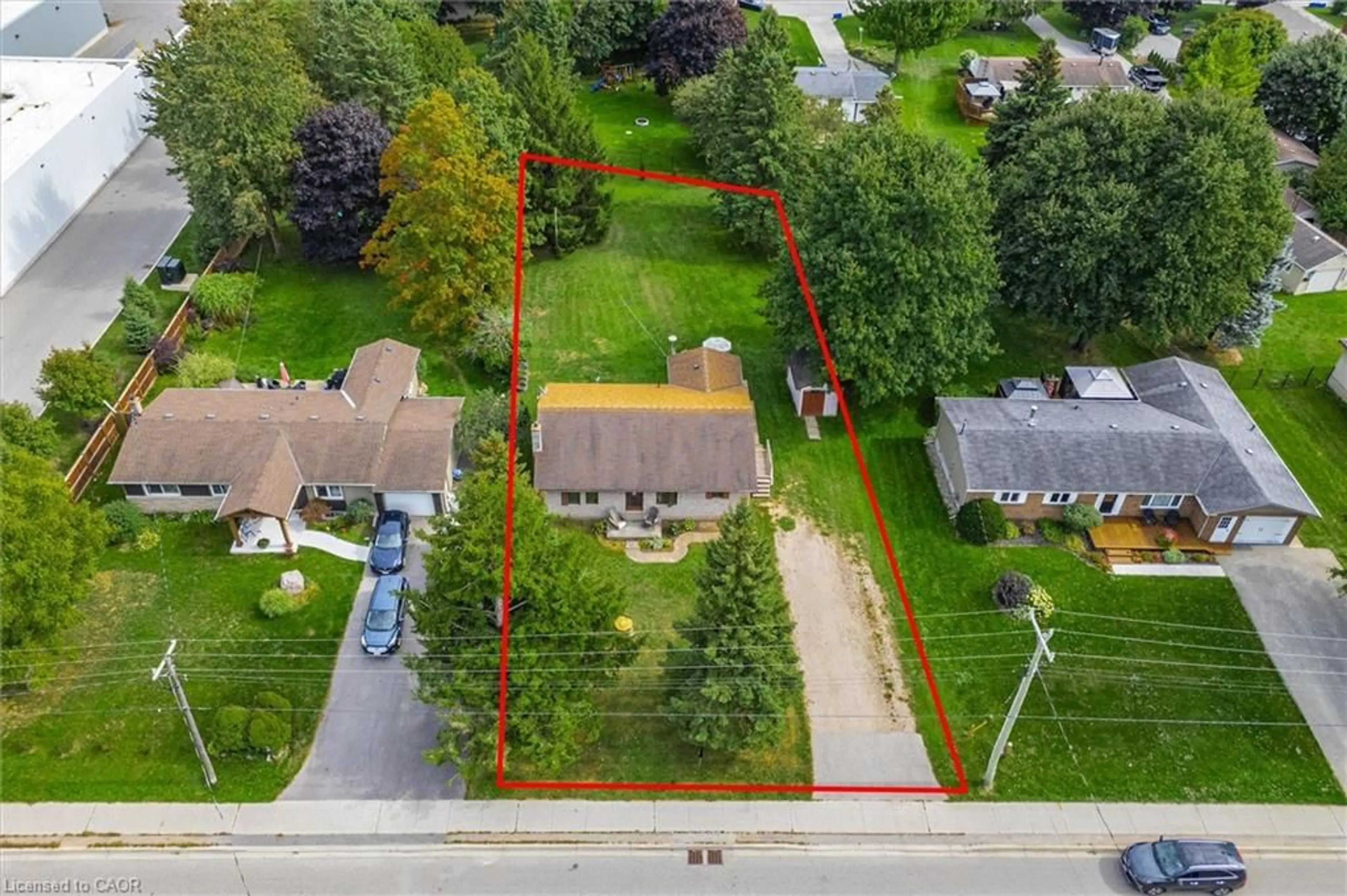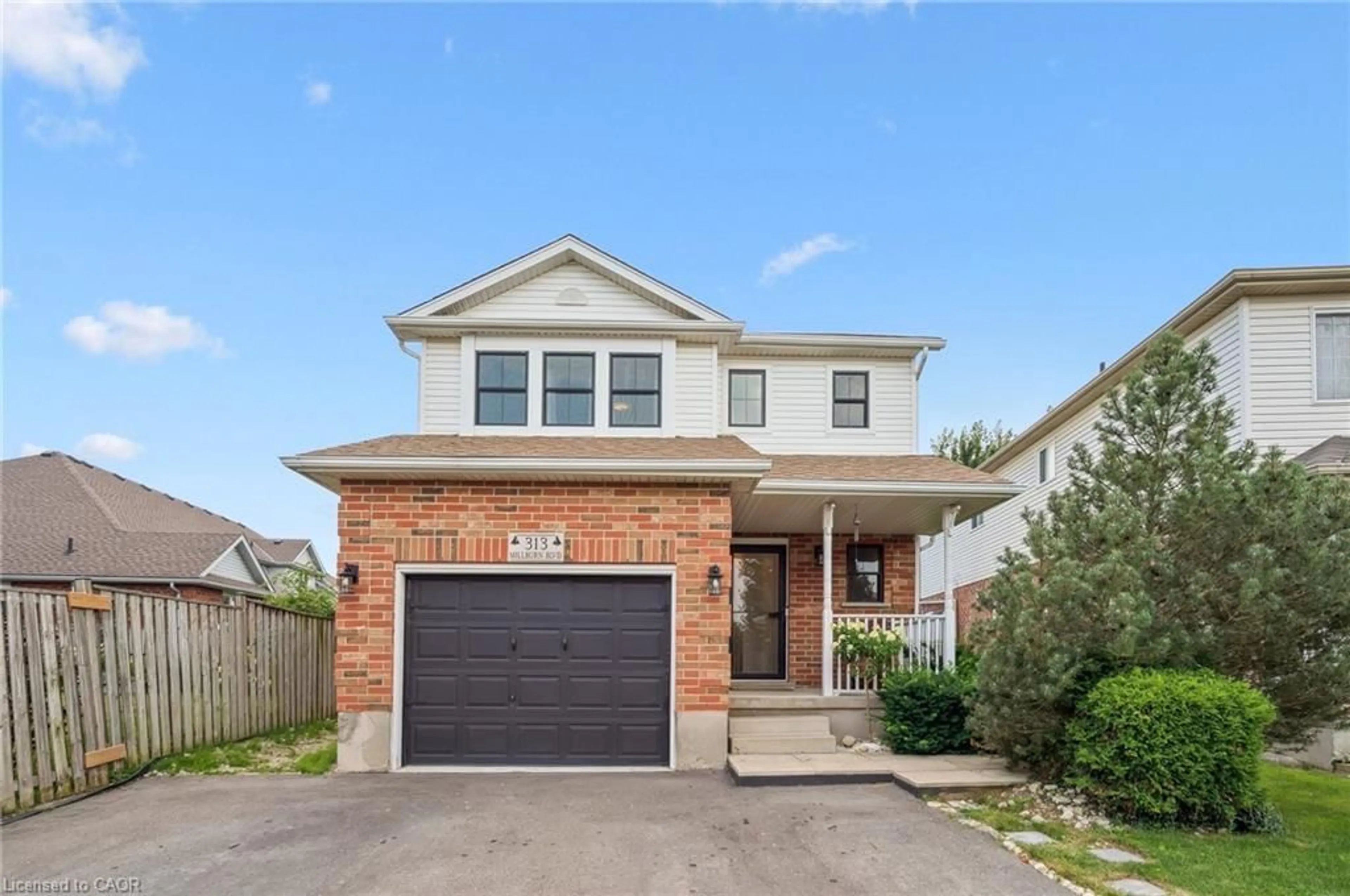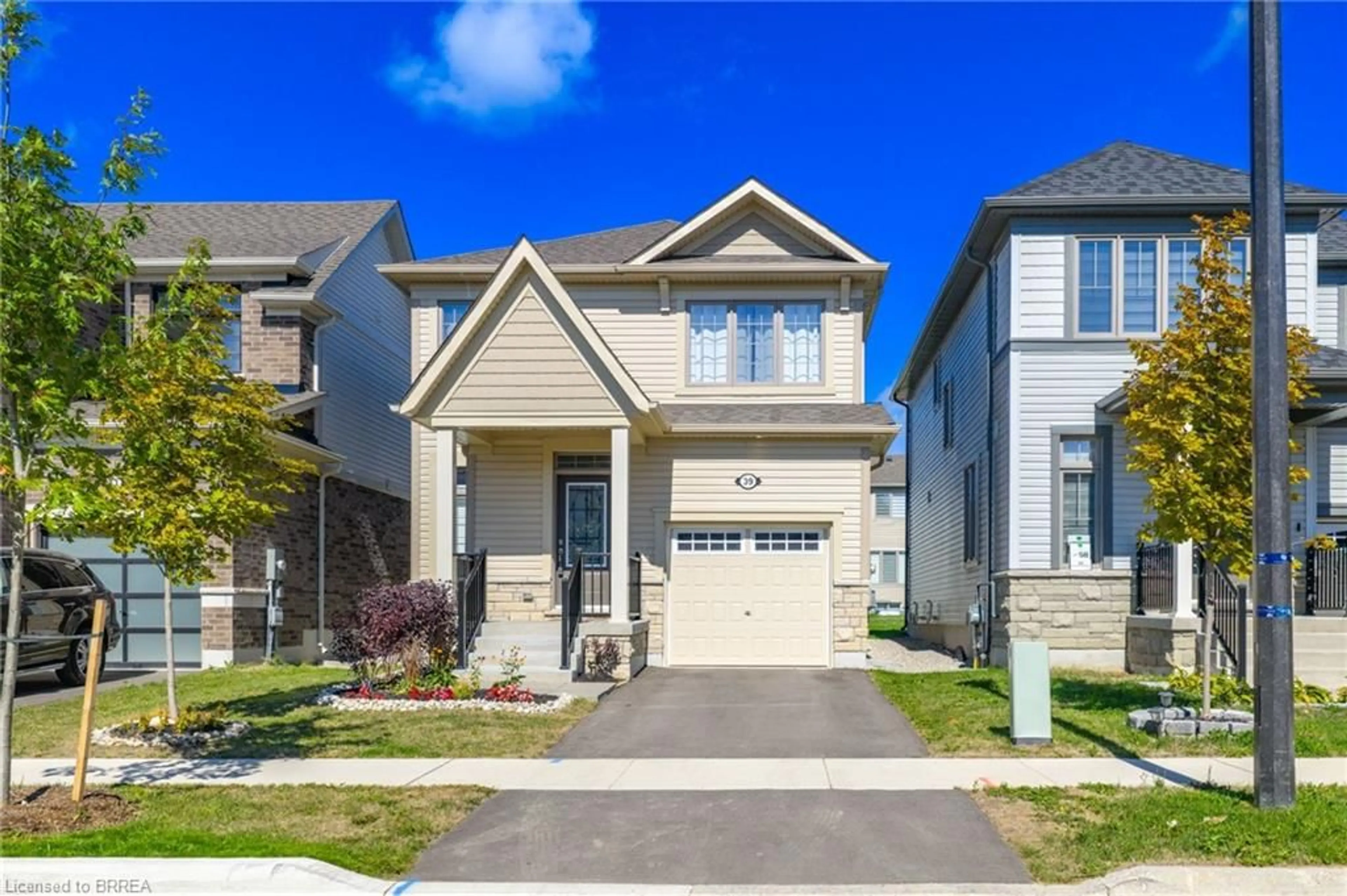Welcome to a home that blends thoughtful design, modern style, and everyday comfort in perfect harmony. Set in one of South Fergus’s most desirable and family friendly neighbourhoods, this beautifully maintained three bedroom, two bath home is truly move in ready.
From the moment you enter, you’ll notice the care and attention that define every detail. The stunning Barzotti kitchen serves as the heart of the home, combining elegance and functionality with premium finishes, ample storage, and a layout ideal for both daily living and entertaining. The open concept main floor flows effortlessly between the kitchen, dining, and living spaces, creating an inviting atmosphere that feels both refined and relaxed.
Upstairs, each bedroom offers generous space, abundant natural light, and a sense of calm, while the updated bathrooms reflect contemporary taste and quality craftsmanship. The fully finished basement extends your living space, perfect for a family recreation room, gym, home office, or cozy media retreat.
Step outside to the private backyard, a peaceful oasis surrounded by mature trees and lush landscaping. Whether hosting summer gatherings, enjoying playtime with family, or unwinding in the evening, this outdoor setting provides the perfect backdrop.
Located near excellent schools, scenic parks, local shops, and amenities, this home delivers both comfort and convenience in one of Fergus’s most sought after areas. With timeless appeal, modern upgrades, and a welcoming community, this property offers an exceptional place to call home.
Inclusions: Dishwasher,Dryer,Refrigerator,Stove,Washer
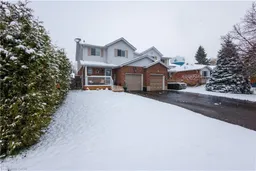 39
39