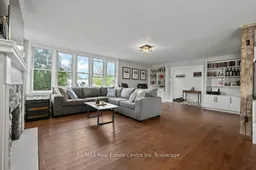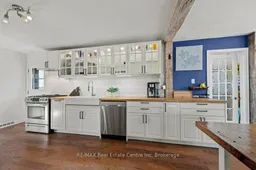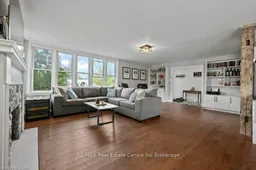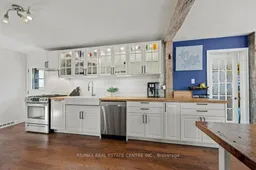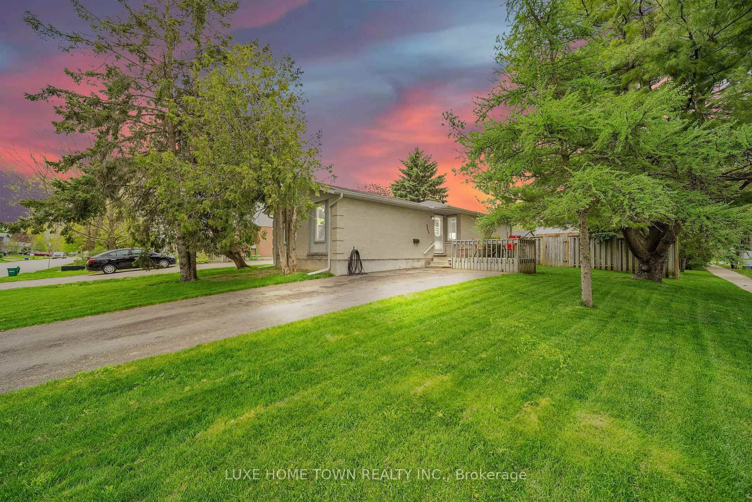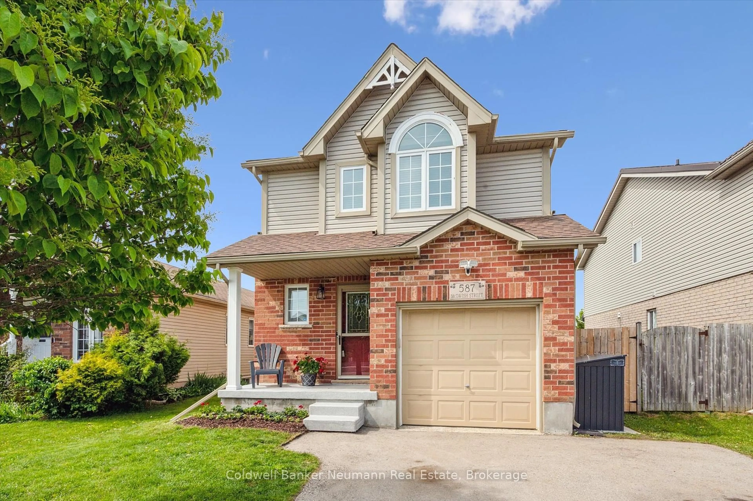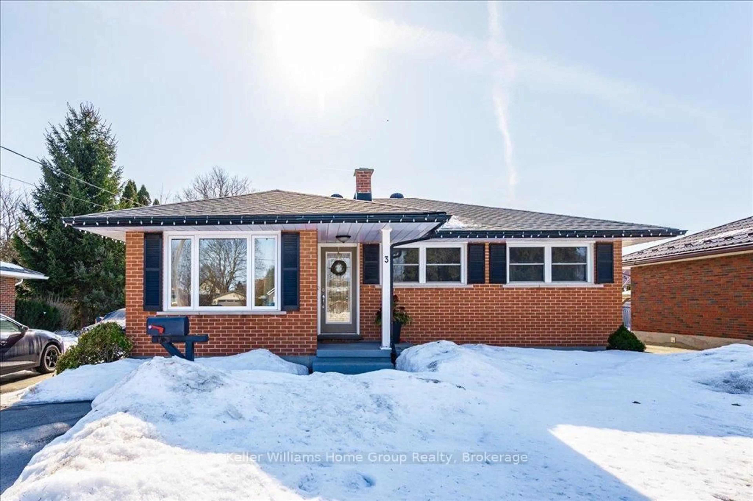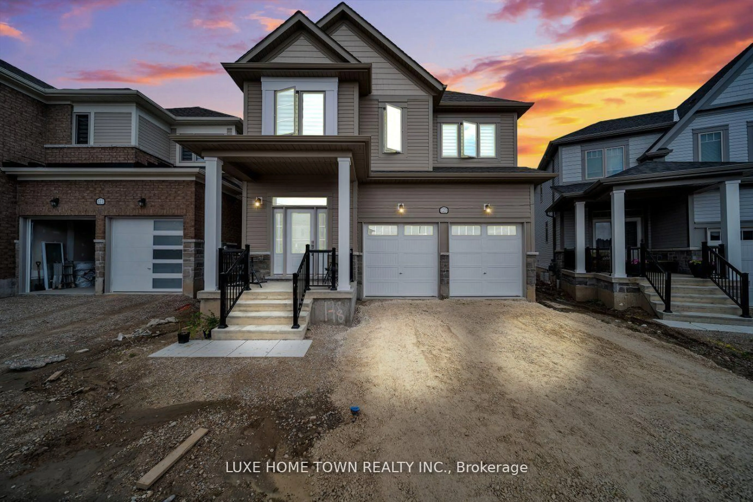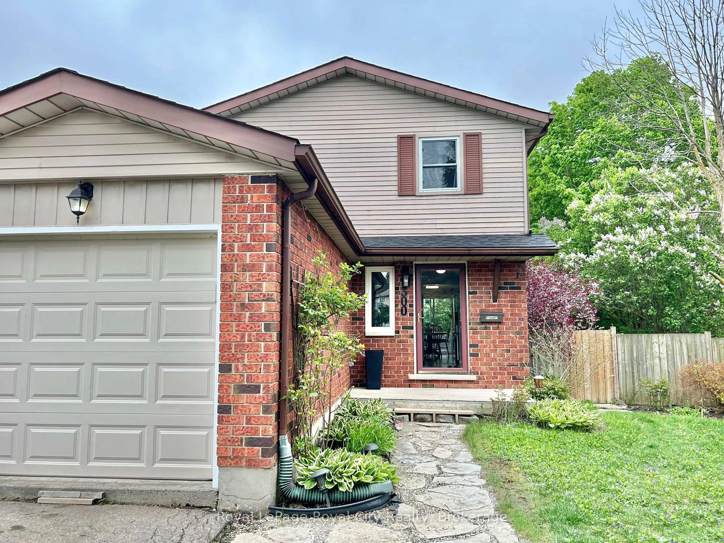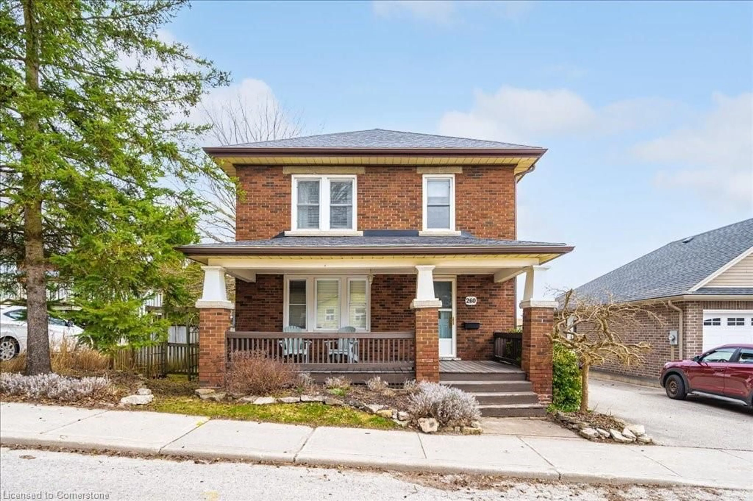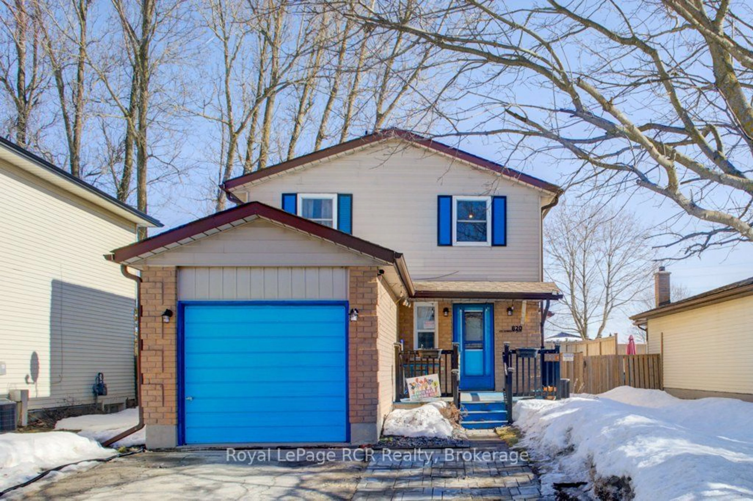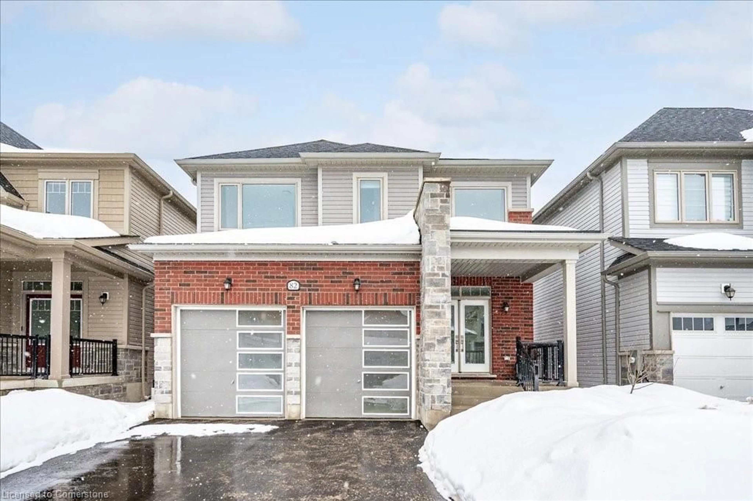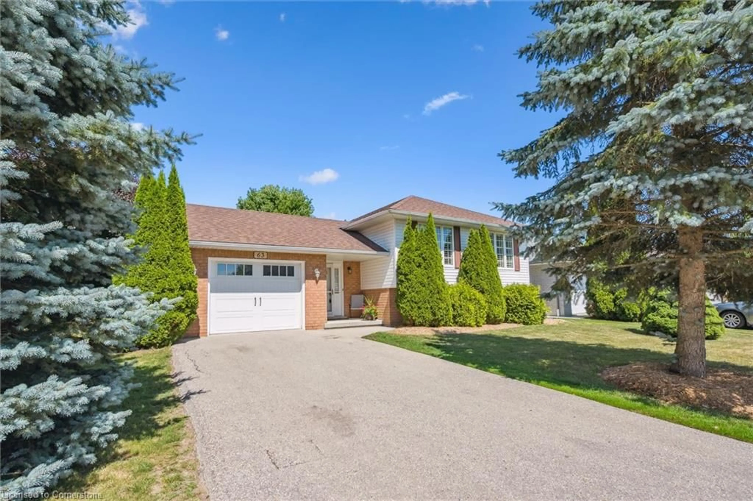Welcome to 255 Gowrie St, stunning 3-bdrm bungalow in heart of downtown Fergus! Nestled on quiet picturesque street, this beautiful home offers the best of both charm & modern luxury. Located less than 5-min stroll to the quaint downtown offering riverside dining & boutique shops! The heart of this home is the gorgeous kitchen W/white cabinetry with glass-front paneling, subway-tile backsplash & newer S/S appliances. The rustic warmth of solid wood counters pairs perfectly with exposed wooden beams to add character & charm. Stylish farmhouse sink completes the look while an island offers perfect space for casual dining & entertaining. Flowing seamlessly from the kitchen, the dining area boasts a large picture window & custom barn wood shelving. Living room is equally spectacular W/hardwood floors, custom B/Is & stone feature faux fireplace. Wall of expansive windows ensures the space is bright & inviting allowing natural light to pour in while framing views of the serene surroundings. For the ultimate relaxation & entertainment experience retreat to your very own man cave. Featuring large wood bar & see-through garage door, this space offers seamless indoor-outdoor transition-perfect for summer parties! Primary suite offers his & hers W/I closets, laminate floors& large window. Luxurious ensuite W/sleek dbl vanity, W/I shower, beautiful tiling & B/I bench. 2 additional bdrms W/laminate floors & ample closet space. Renovated 4pc main bathroom with modern vanity & shower/tub. Step outside to large back deck offering pergola made out of beautiful unfinished big beam wood, perfect spot to unwind W/family or entertain guests. Short stroll from downtown where you'll enjoy access to all amenities it has to offer. Spend weekends exploring Victoria Park or Highland Park both within 5-min walk. Families will appreciate proximity to James McQueen PS & JD Hogarth PS-everything is at your fingertips. This exceptional home is perfect blend of character, comfort & convenience!
Inclusions: Dryer, Garage Door Opener, Refrigerator, Washer, Stove with Range, Dishwasher - Appliances are 4 yrs old.
