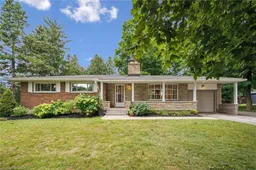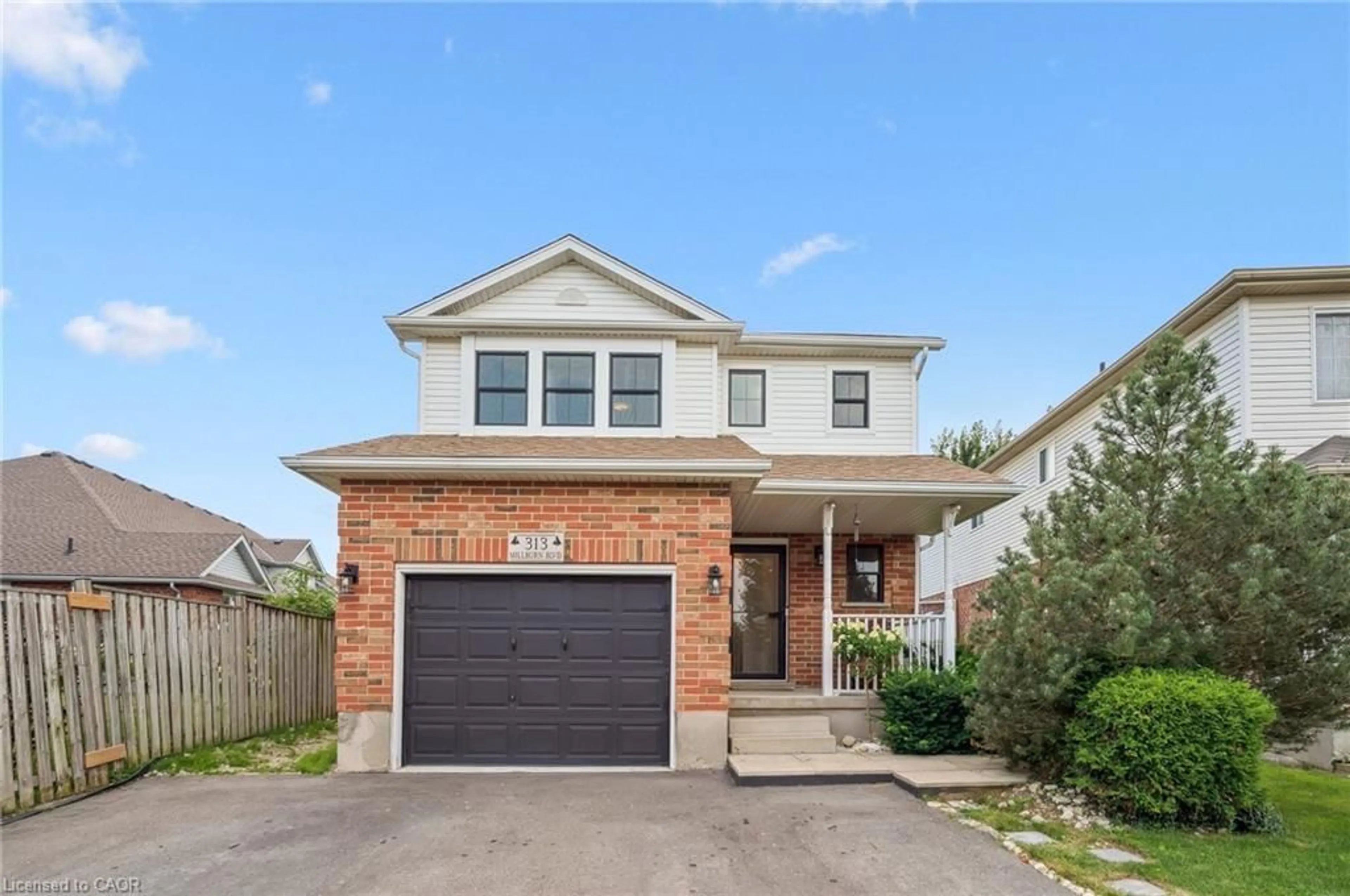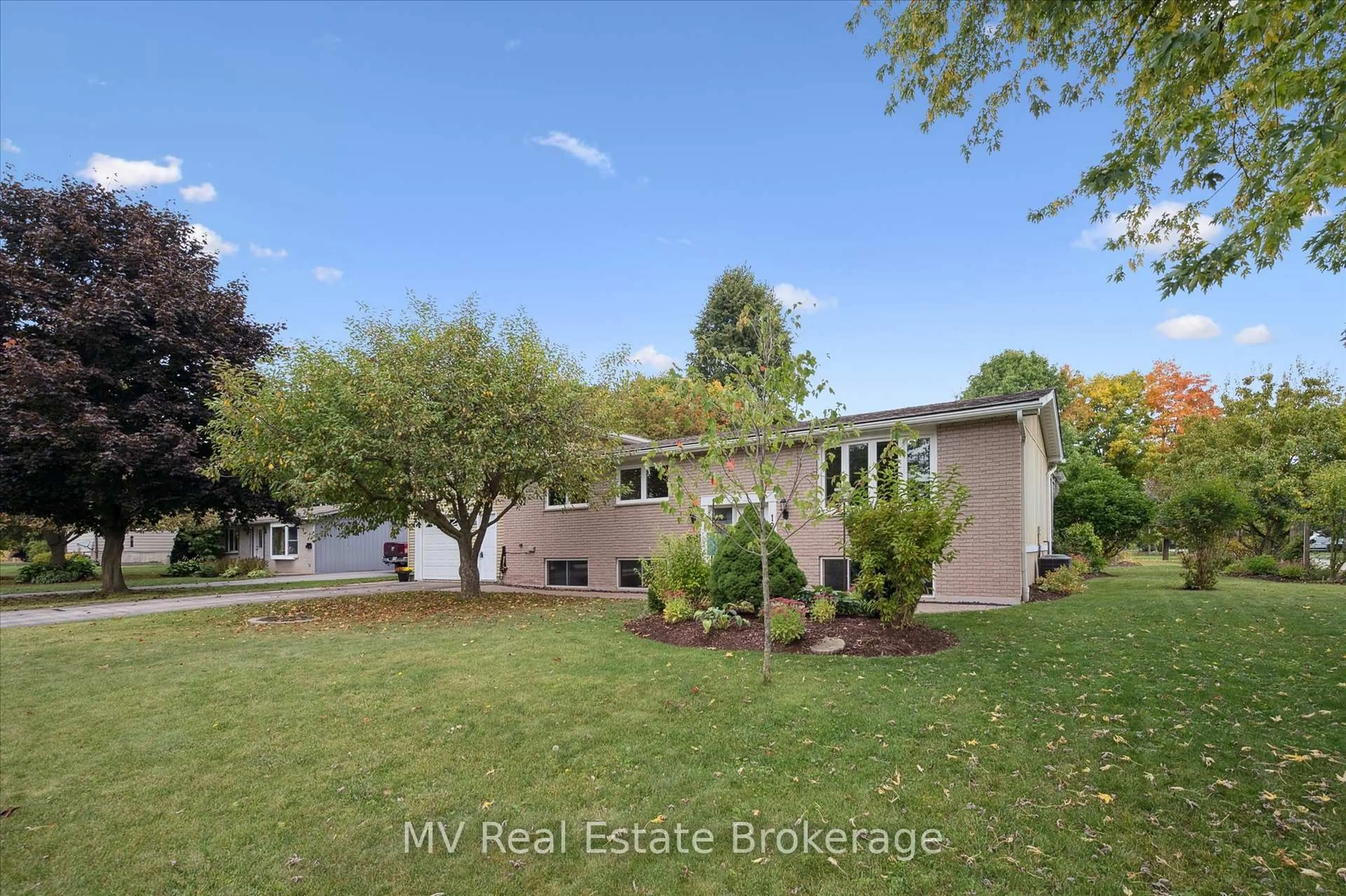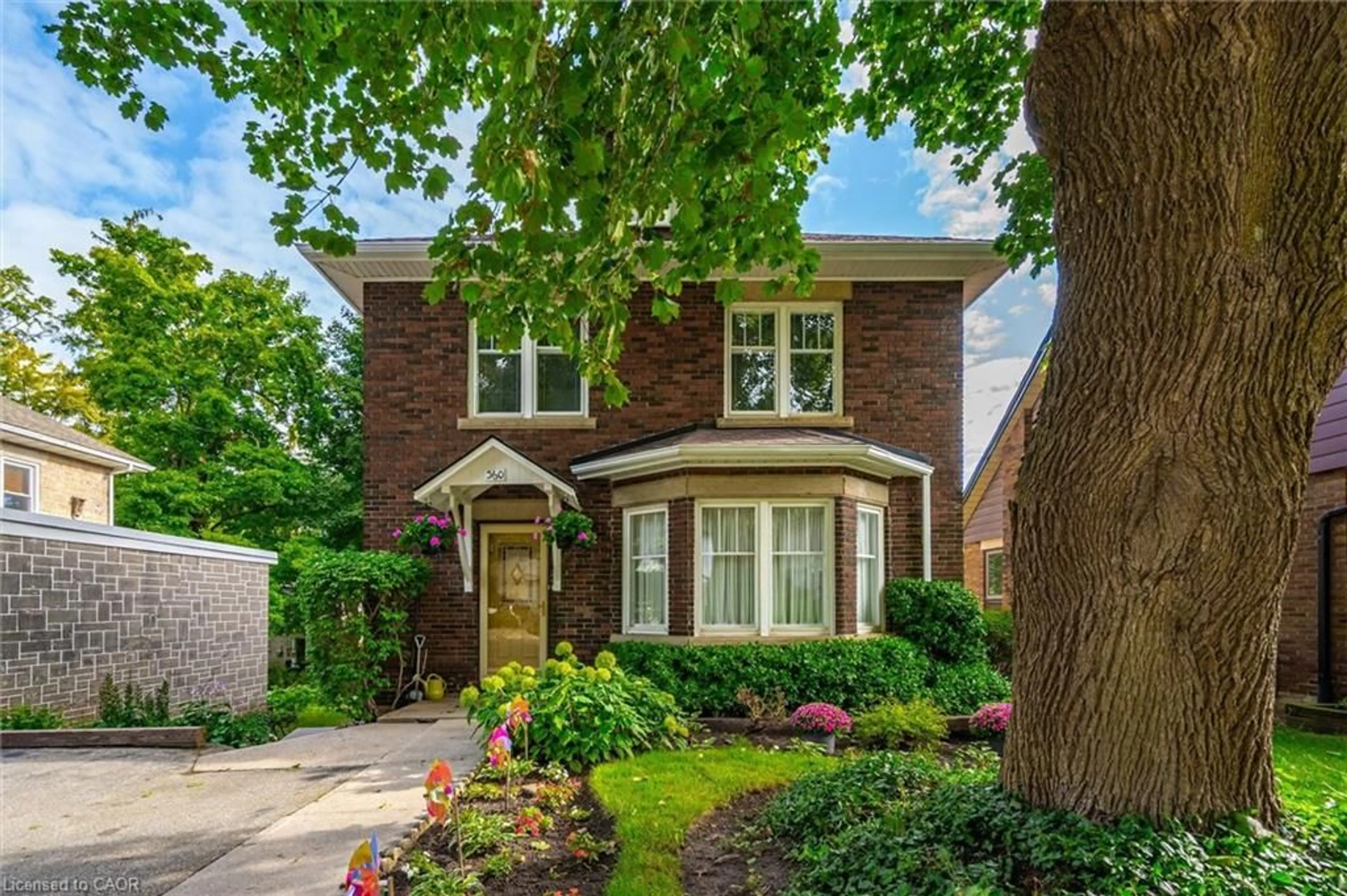Welcome to this stunning Keating-built brick bungalow where country charm meets small-town convenience. Set on a generous 0.45-acre lot in the heart of Elora, this home is just a short walk to downtown shops, restaurants, the Cataract Trail, and the iconic Elora Quarry. Featuring 3 bedrooms and 2 bathrooms, this carpet-free home has been beautifully updated with a newer kitchen, custom backsplash, modern lighting, and gorgeous custom hardwood flooring throughout the main living, dining, and kitchen areas. The home is heated by efficient forced-air, and municipal water/sewer hookups are available if desired. The walk-up basement with separate entrance offers incredible versatility whether you're looking for an in-law suite, multi-generational living, or rental potential. A partially finished basement adds additional living space and opportunity to make it your own. Enjoy summer days in your above-ground pool with heat pump heater, relax on the private lot surrounded by mature trees, or explore the many possibilities this property offers. With a large yard, there's room for an addition, workshop, garage, and even potential for an additional driveway off Graham Street (buyer to inquire with the municipality), .This is more than just a home it's a lifestyle in one of Ontario's most sought-after communities. Don't miss your chance to own a custom-built beauty with endless potential in Elora, this one won't last long, book your showing today!
Inclusions: Dishwasher,Dryer,Garage Door Opener,Pool Equipment,Refrigerator,Stove,Washer,Window Coverings,Above Ground Pool, Equipment And Newer Heat Pump Heater (All In As-Is Condition), Window Coverings, Wardrobes In 2 Bedrooms
 47
47





