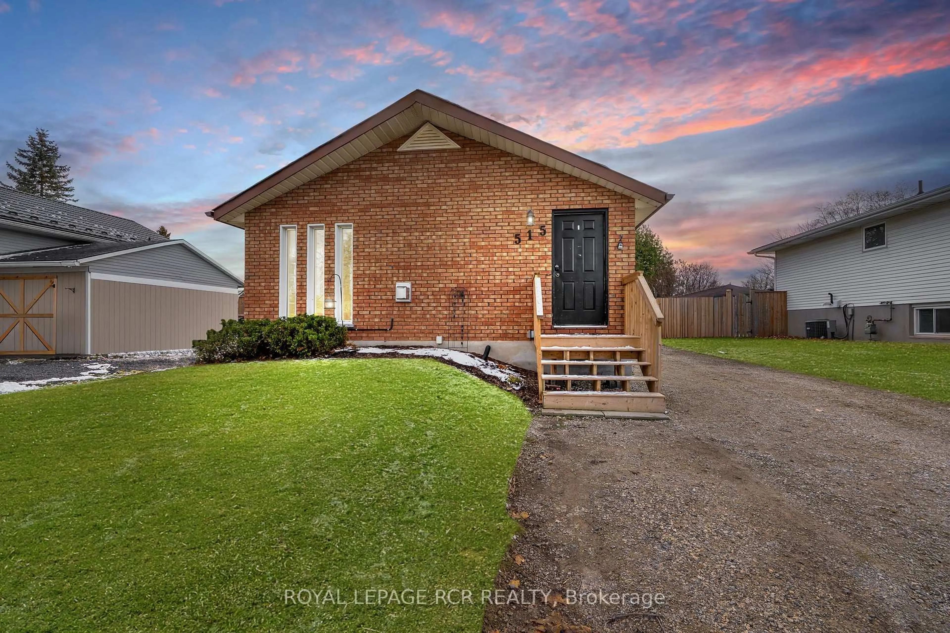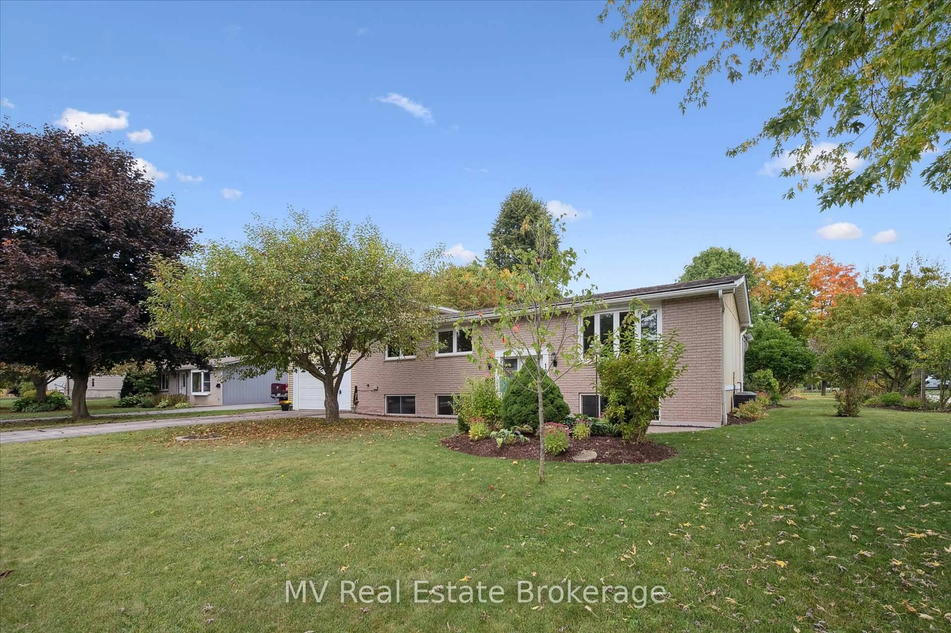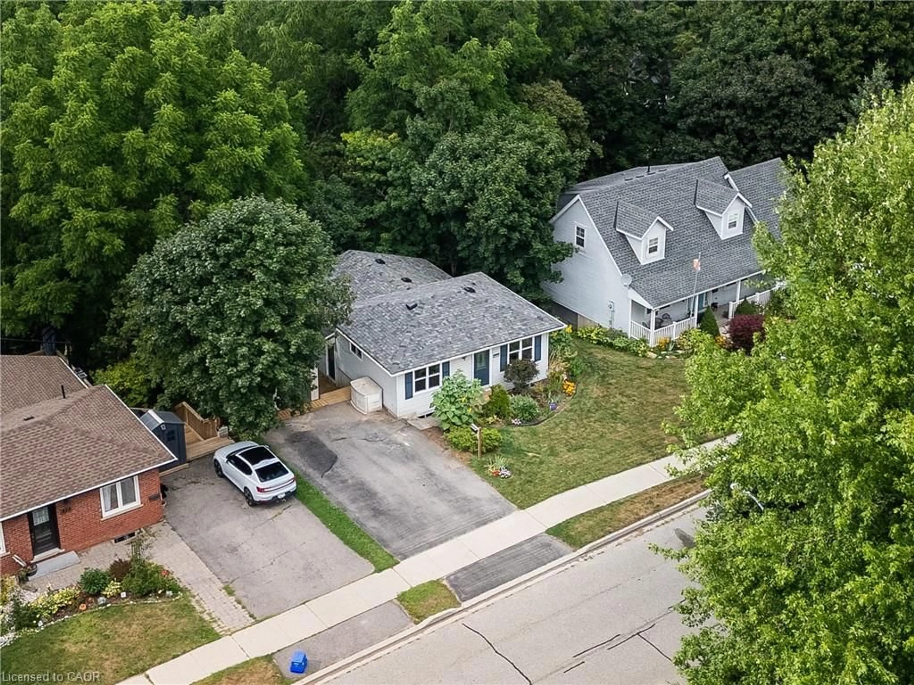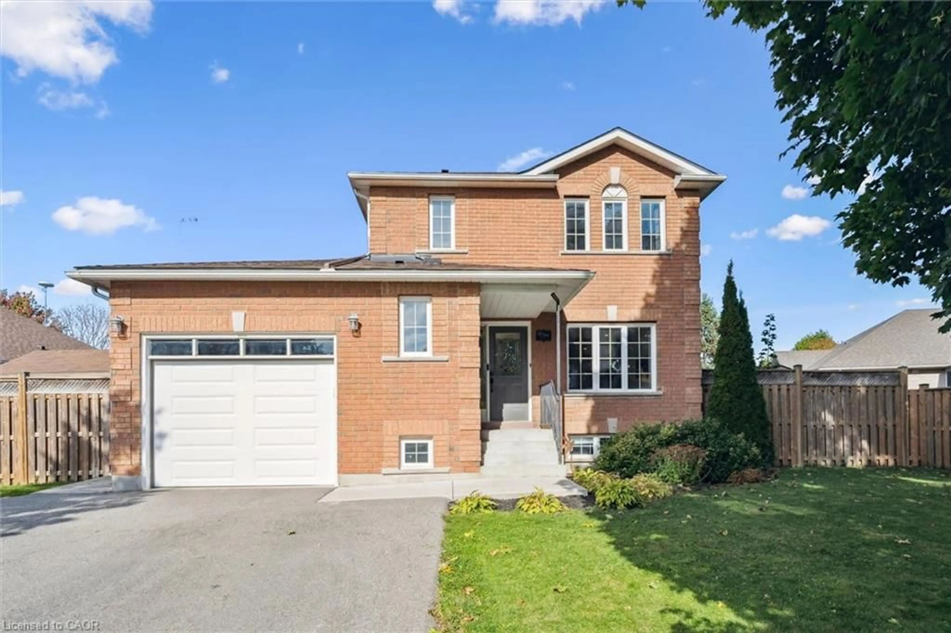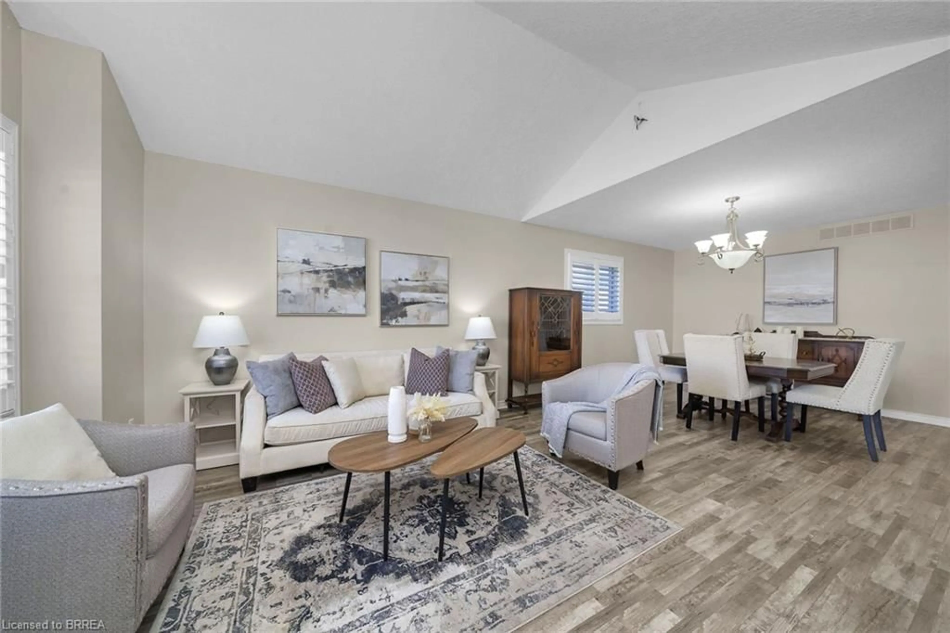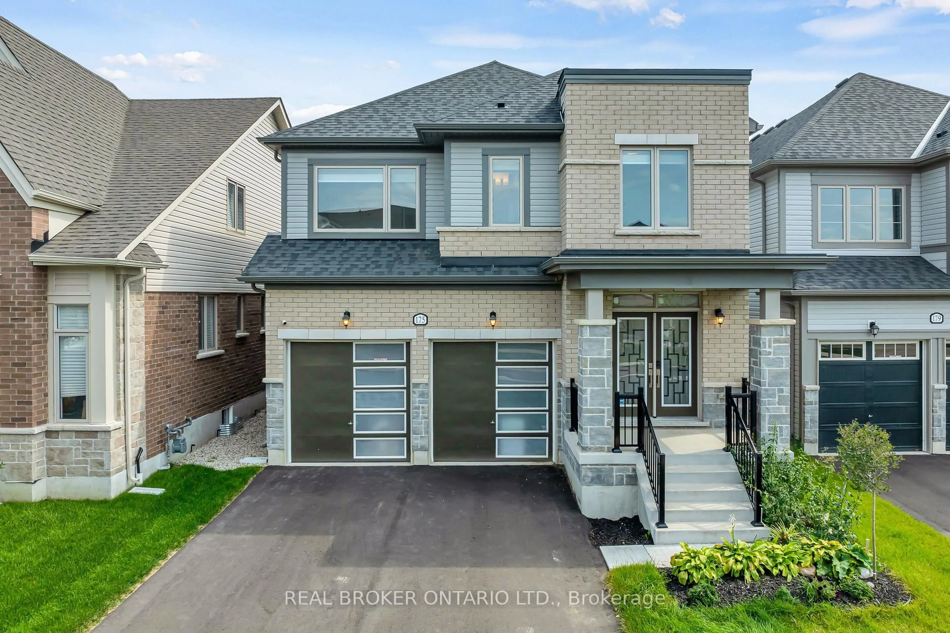Located on a family friendly street just minutes away from Ryan Park, this stunning 3-bedroom, 3 bath detached home is the turn key opportunity your family has been waiting for. Boasting terrific curb appeal with its professionally landscaped lot, the interior of the home is decorated in trendy décor bringing a polished, modern feel to every corner of the home. The open concept main level features wide plank hardwood floors + upgraded lighting throughout and is anchored by an upgraded kitchen with stainless steel appliances, quartz counters, custom backsplash, & an extended breakfast bar. The main level also offers a sun filled living room with gas fireplace, a finished laundry room, and 2-pc bath. Heading upstairs, you will be treated to a spacious primary bedroom with a walk-in closet and a luxurious 5-pc ensuite bath, as well as, two more generous sized bedrooms and an additional 4-pc bath. The finished basement features a rec room that is perfect for family movie nights or watching the game, while also offering a home gym/office space and multiple storage rooms. The beautifully landscaped backyard offers a large concrete patio with custom gazebo (built in 2021), along with a separate storage shed. This lovely home is completed with a double car garage (w/ inside entry door) and private double wide driveway, allowing for comfortable 4 car parking at all times. Dont wait on this one, book your private showing today!
Inclusions: Fridge, Stove, Dishwasher, Washer/Dryer, All window coverings, All electric lighting fixtures,
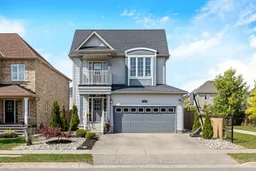 44
44

