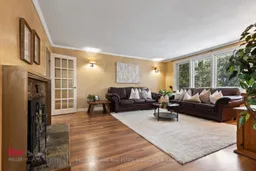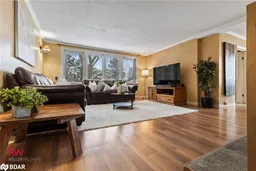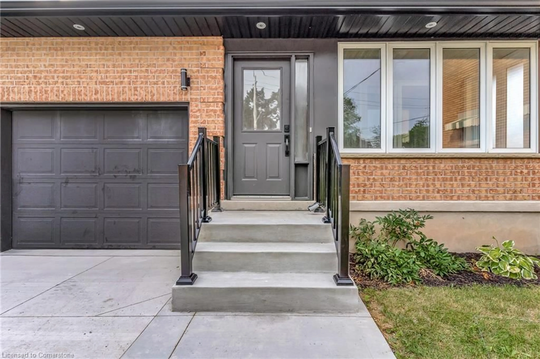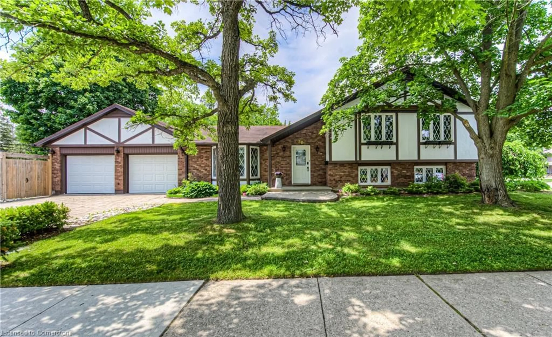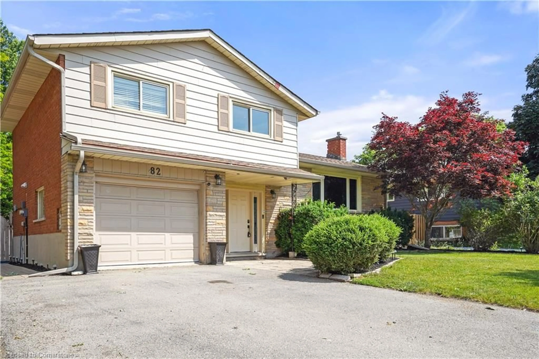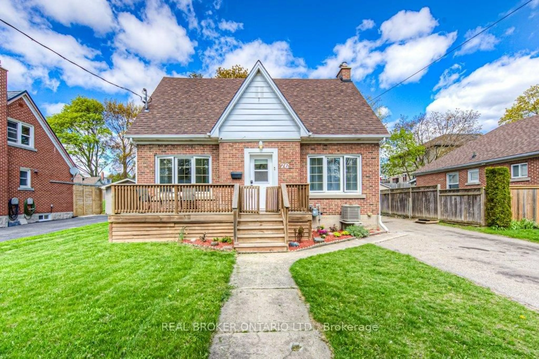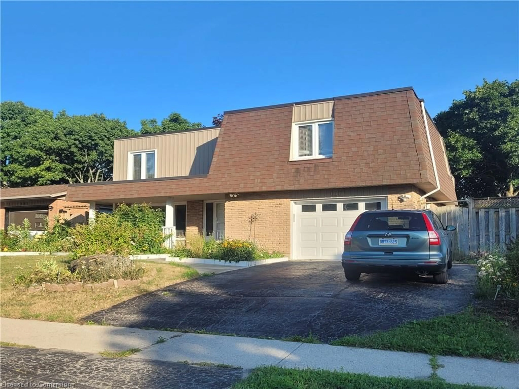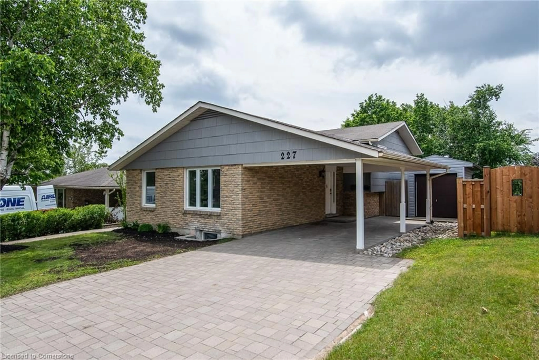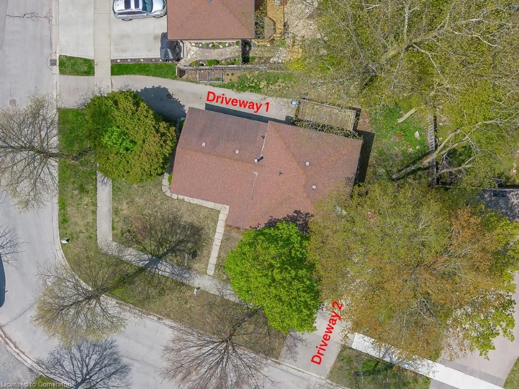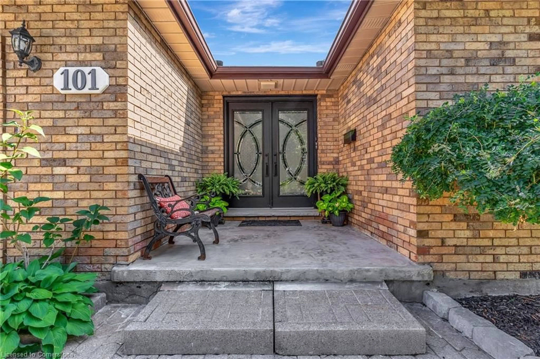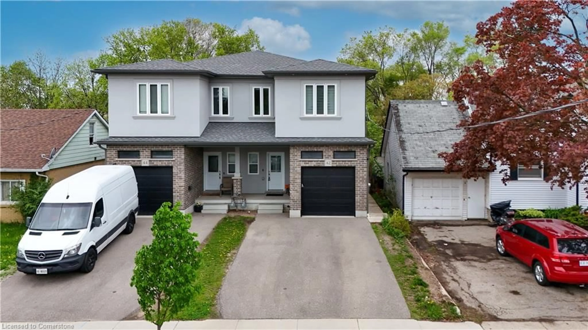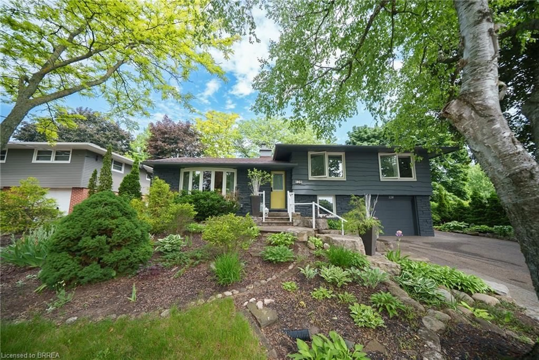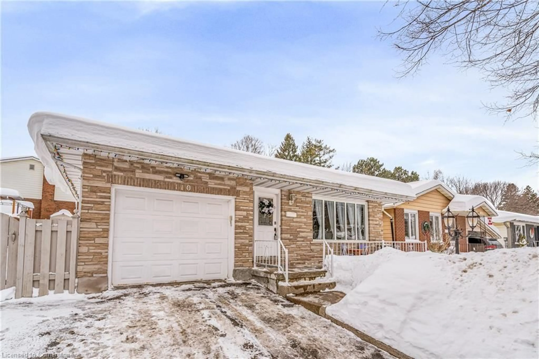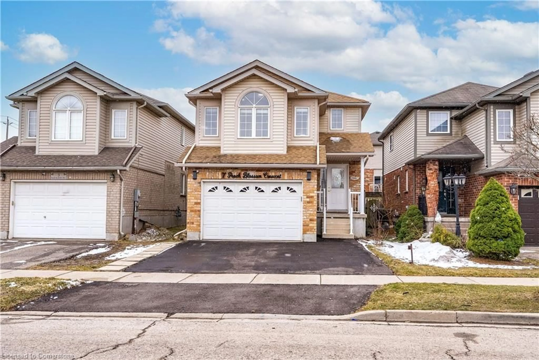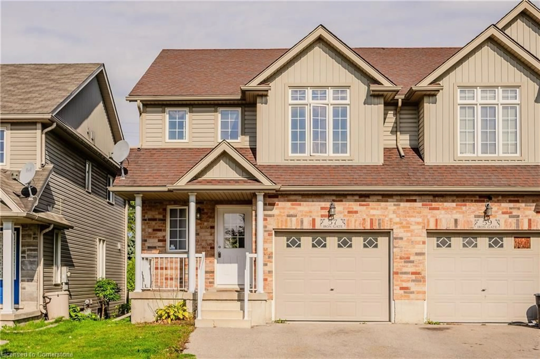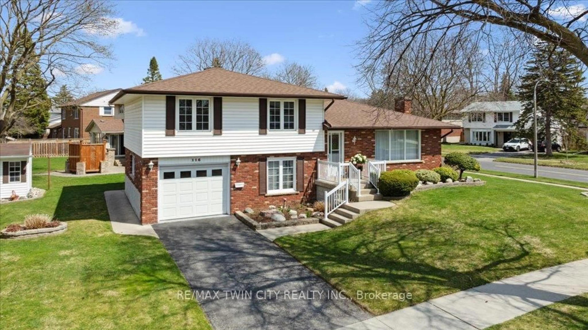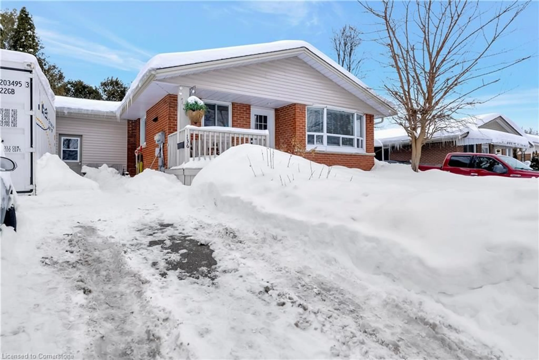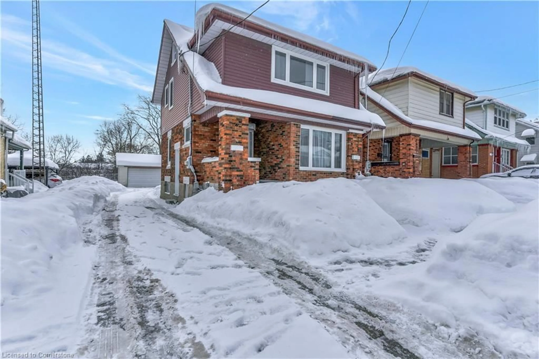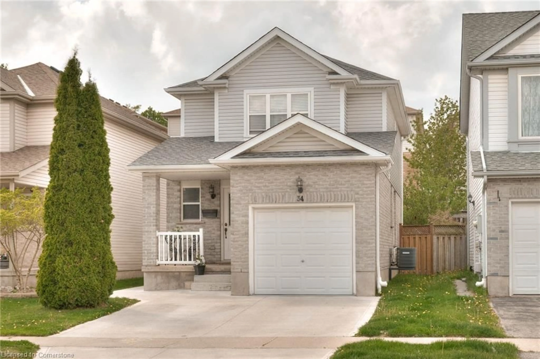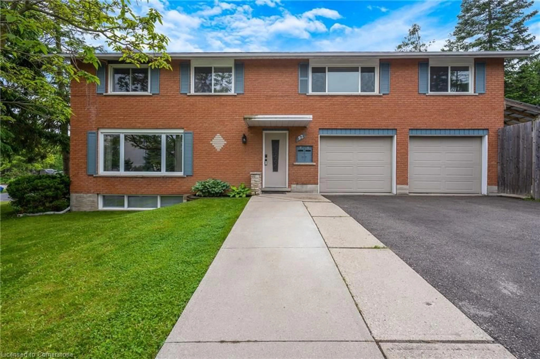Rare Gem in Belmont Village Double Lot, Expanded BUNGALOW Home! Welcome to an exceptional opportunity in one of Kitcheners most sought-after neighborhoods! Sitting on a massive 80 x 120 double lot, this expanded 6-bedroom, 3-bathroom home offers the perfect blend of space, comfort, and convenience. With a 2-vehicle garage, a 5-vehicle parking driveway, 2-on-street parking permits, parking is never an issue, perfect for growing families and entertaining guests. Step inside to a bright, thoughtfully designed interior with a seamless flow for daily living and entertaining. A Basement Like No Other - Unlike most homes in the area, this excavated basement features rarely seen ceiling height, making it feel open and inviting. With 2 spacious bedrooms, 1 half bathroom, cold storage, and extra rooms, this space is perfect for extended family, guests, or even rental potential. Whether you need a home gym, or office, this fully functional extension of the home offers endless possibilities. The generous outdoor space invites endless possibilities whether its a backyard oasis, a pool, or simply enjoying the lush greenery. Don't miss the backyard pond, waterfall, and storage shed! Unbeatable Location - This home is just moments from Lakeside Park and a stunning body of water, offering breathtaking views, walking trails, and serene picnic spots. Families will love the safe, community-focused surroundings, and outdoor enthusiasts will appreciate the easy access to nature. Beyond its beauty, this location provides unmatched convenience. St. Mary's Hospital is minutes away, and the neighborhood is known for its charm, tree-lined streets, top-rated schools, boutique shopping, and dining options. Don't miss this rare chance to own a truly one-of-a-kind home in a location that perfectly balances tranquility and accessibility. Homes like this don't come on the market, schedule your private tour today and submit your offer! **EXTRAS** 1500-2000 sq. ft. Basement 1300sq. ft.
Inclusions: High-end commercial grade vent hood, Refrigerator, Dishwasher, Washer, & Dryer.
