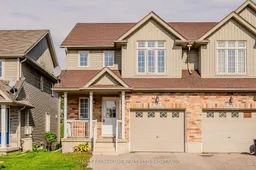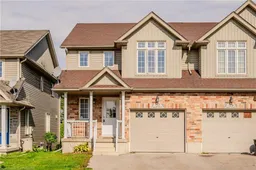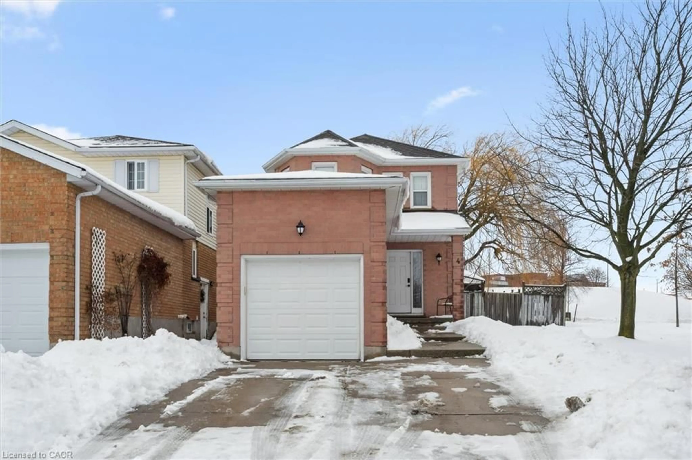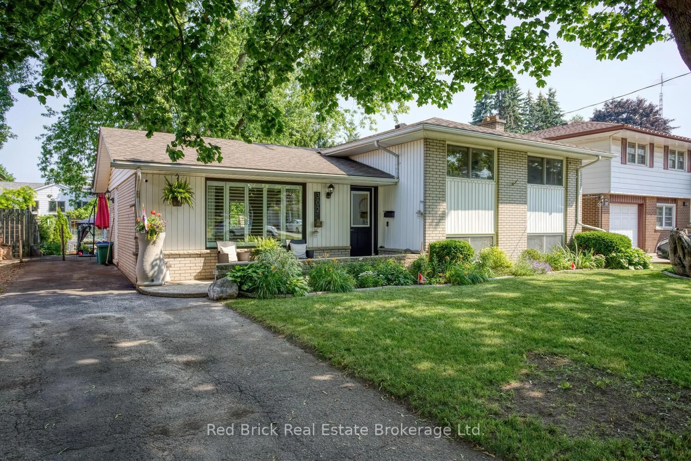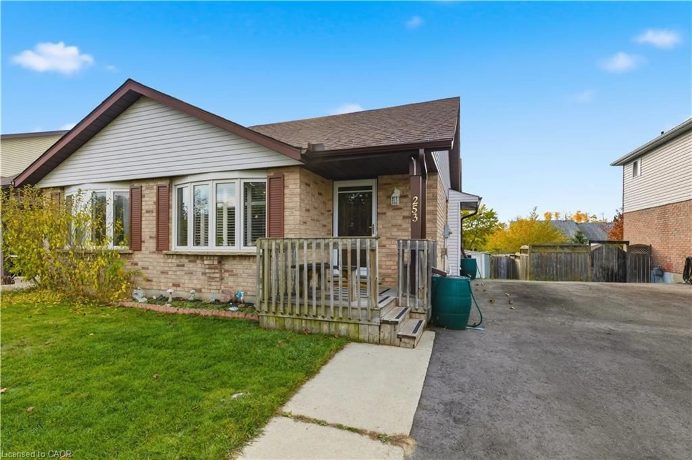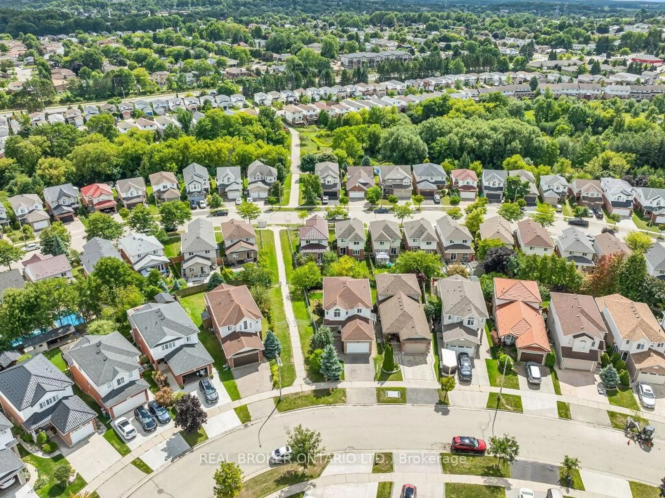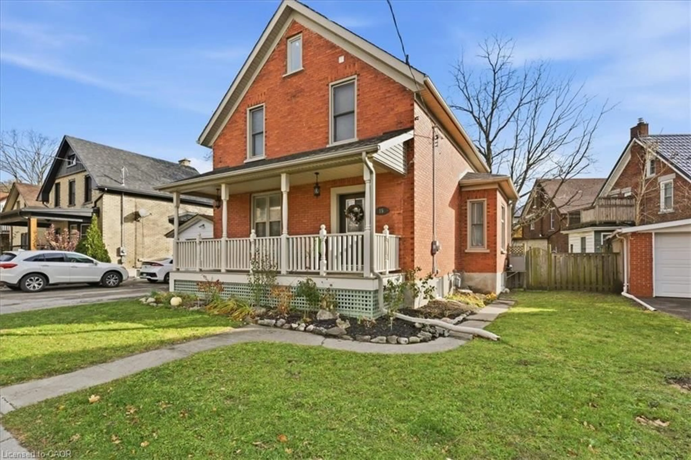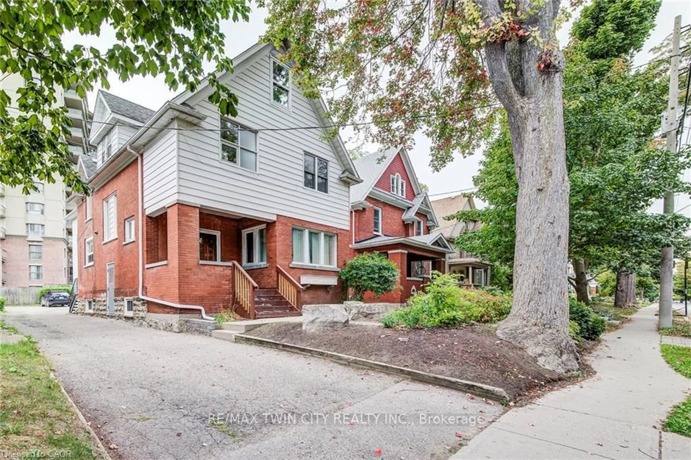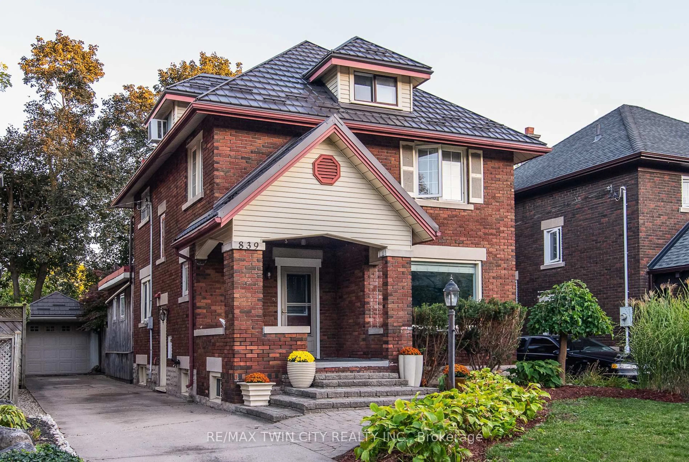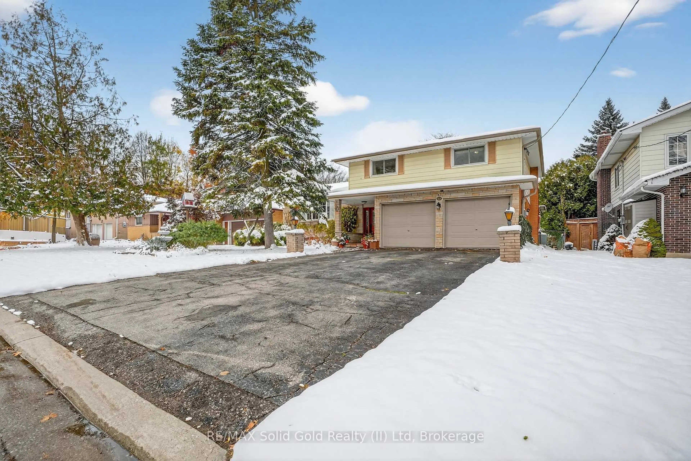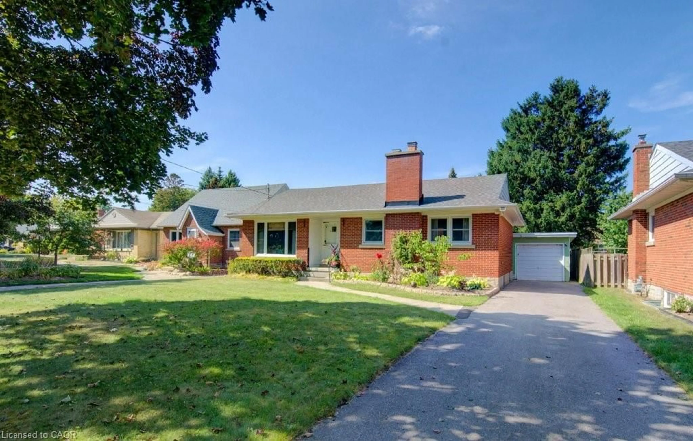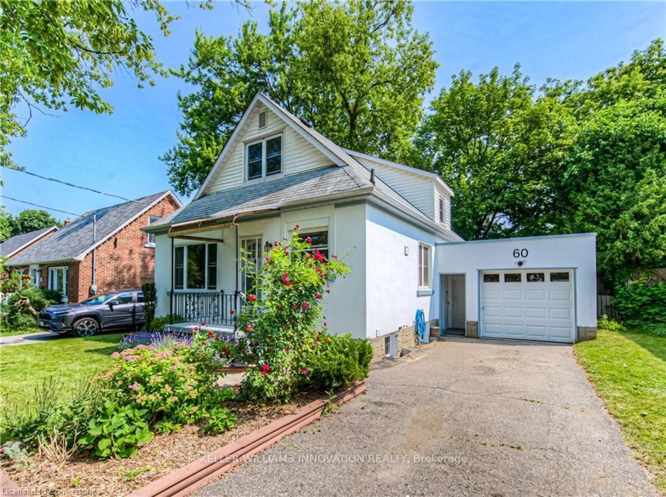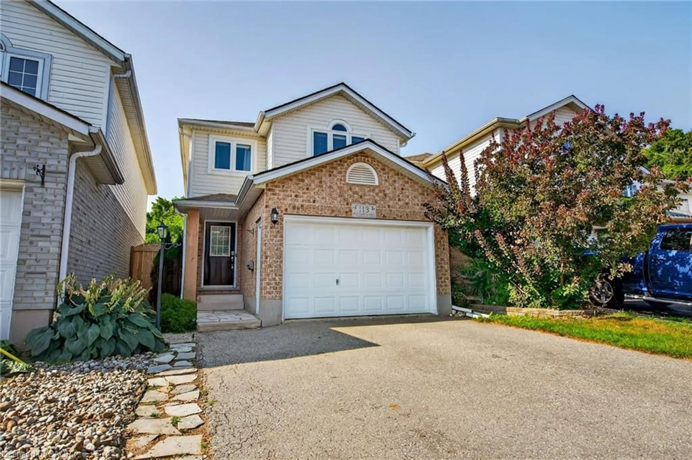Welcome to this superb freehold home, offered for the first time in a growing family-oriented neighbourhood! Perfectly situated near the Boardwalk Shopping Centre, you'll enjoy all the amenities right at your doorstep, making this the ideal location for both convenience and lifestyle. This spacious residence features 3 generous bedrooms and 3 well-appointed bathrooms, providing plenty of room for families of all sizes. The unfinished basement with large windows is ready for your personal touch. With the potential to create a separate entrance, this space could easily be transformed into an in-law suite or rental unit, offering fantastic opportunities for additional income or multigenerational living. Freshly painted and move-in ready, this home offers a warm and inviting atmosphere, allowing you to settle in without the hassle of renovations. Additionally, this property is conveniently located close to the University of Waterloo and Laurier University, making it a perfect choice for students, faculty, and young families alike. This home has no rear neighbours. Don’t miss out on this exceptional opportunity to own a piece of this wonderful community. Schedule your viewing today and imagine the possibilities!
Inclusions: Dishwasher,Dryer,Microwave,Range Hood,Refrigerator,Smoke Detector,Stove,Washer
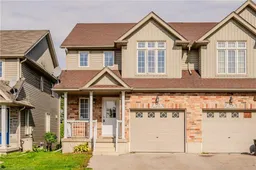 42
42