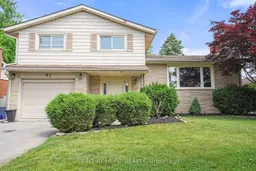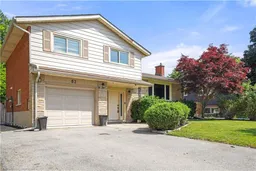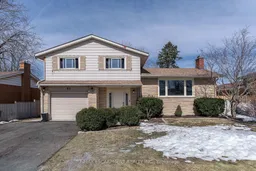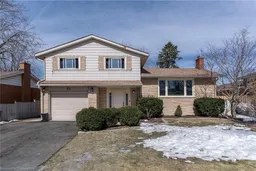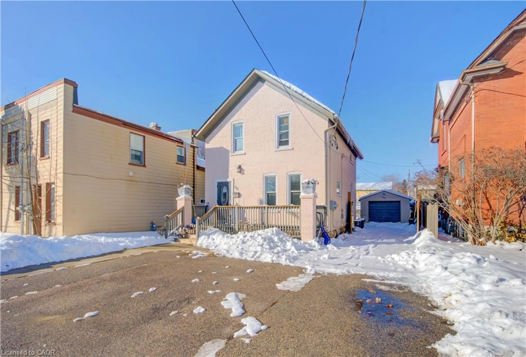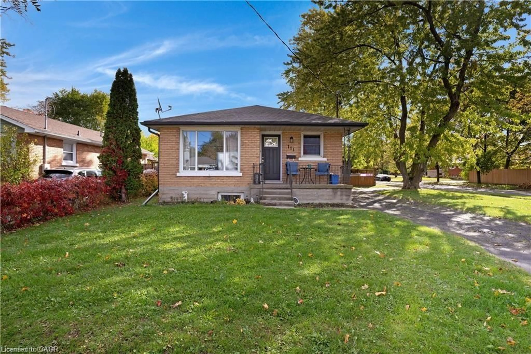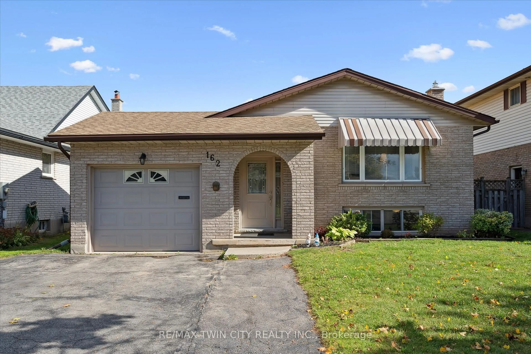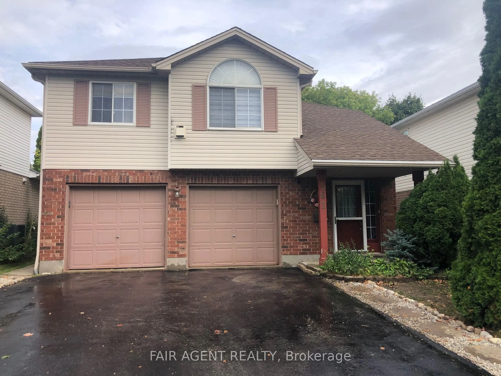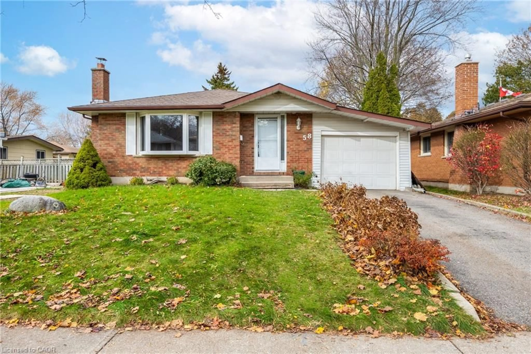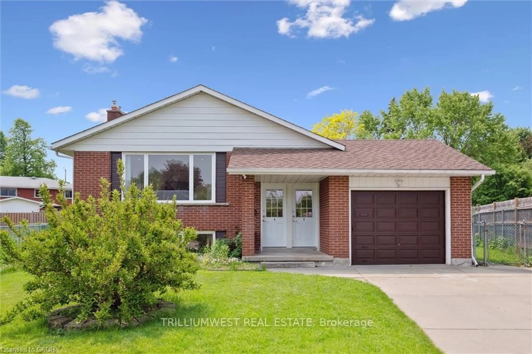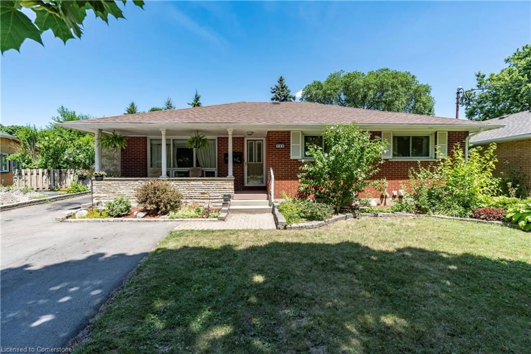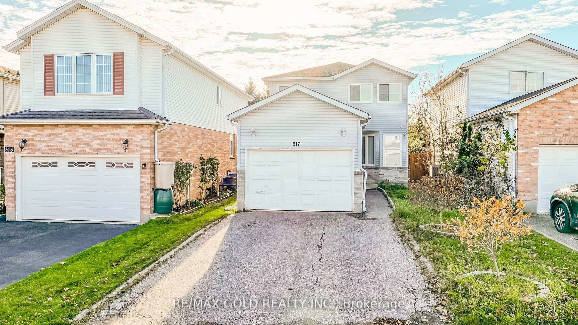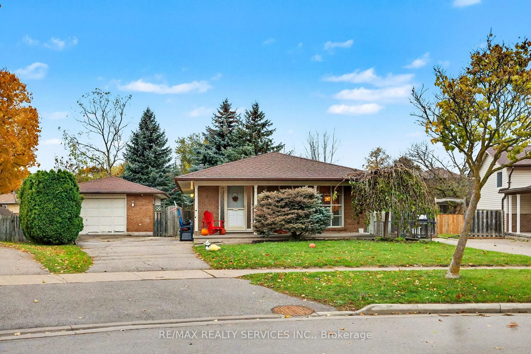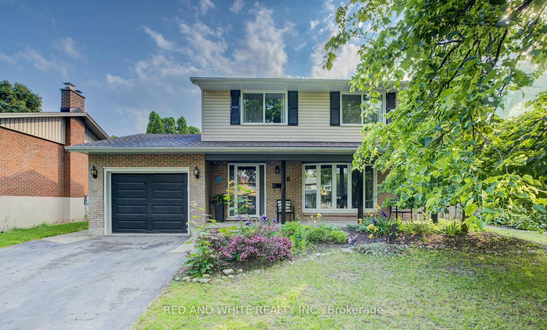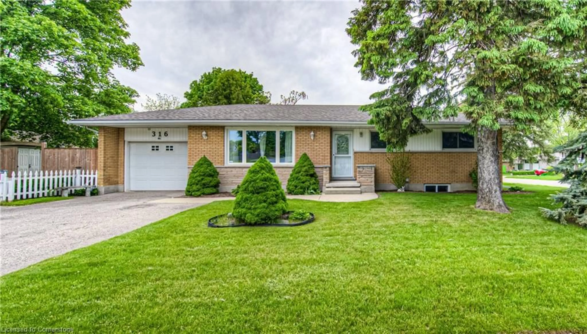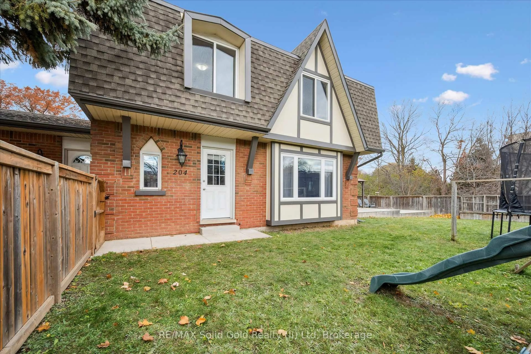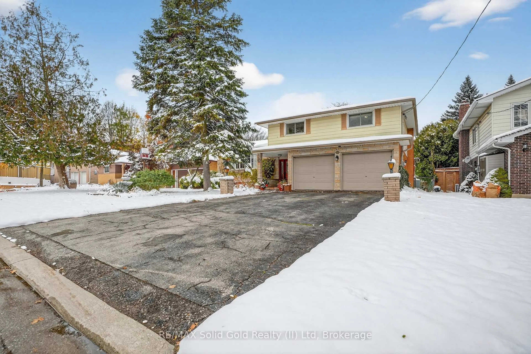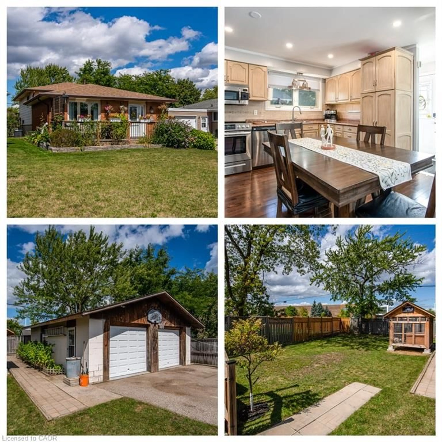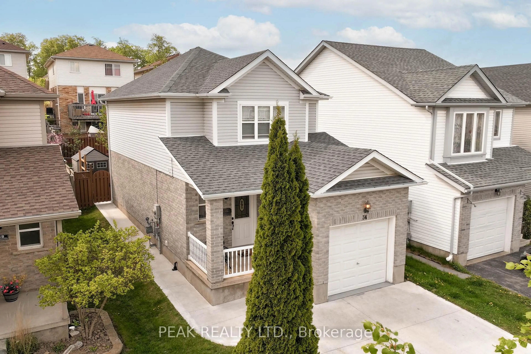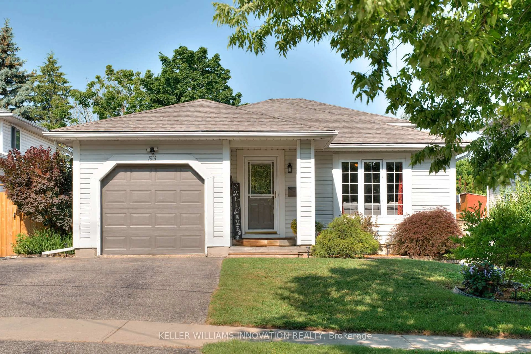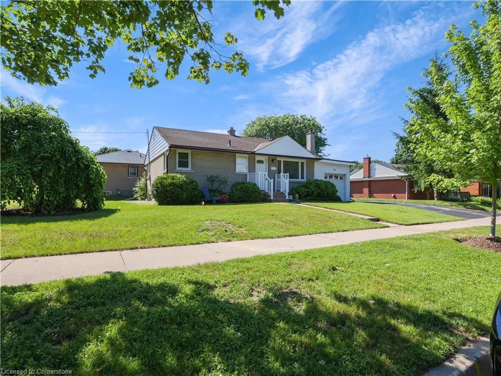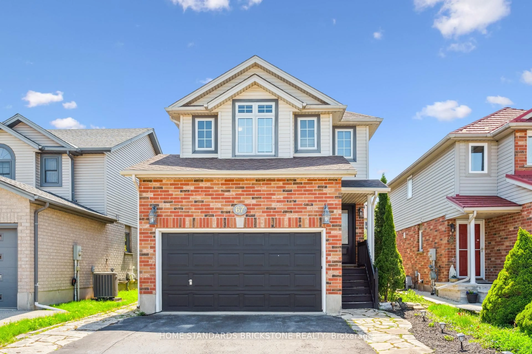Discover your dream home at 82 Dreger Ave, Kitchener, ON N2A 2A6, in the heart of Kitcheners vibrant Stanley Park neighborhood. This well-maintained 5-bedroom, 2-bathroom sidesplit offers a spacious and flexible layout, ideal for families or those who love to entertain. The home boasts modern upgrades, including a renovated kitchen (2020), new air conditioning, furnace, and appliances (all less than five years old), ensuring comfort and convenience. The large lot features a backyard retreat with an above-ground pool (new pump 2023, liner 2024) and a 7-person hot tub (2023), perfect for summer relaxation or cozy evenings. With first-floor laundry and a former storage area now serving as a fifth bedroom, the home is move-in ready and thoughtfully designed. Located near the expressway, Waterloo Regional Airport, shopping, schools, trails, and Chicopee Ski & Summer Resort, this property combines suburban tranquility with urban accessibility. Whether enjoying poolside summers, nearby trails, or skiing at Chicopee, this updated 5-bedroom gem in a sought-after Kitchener neighborhood is a rare find. Schedule a viewing today to experience its charm and versatility firsthand.
Inclusions: Stove Dishwasher, Fridge, Washer and Dryer, A/C, Furnace
