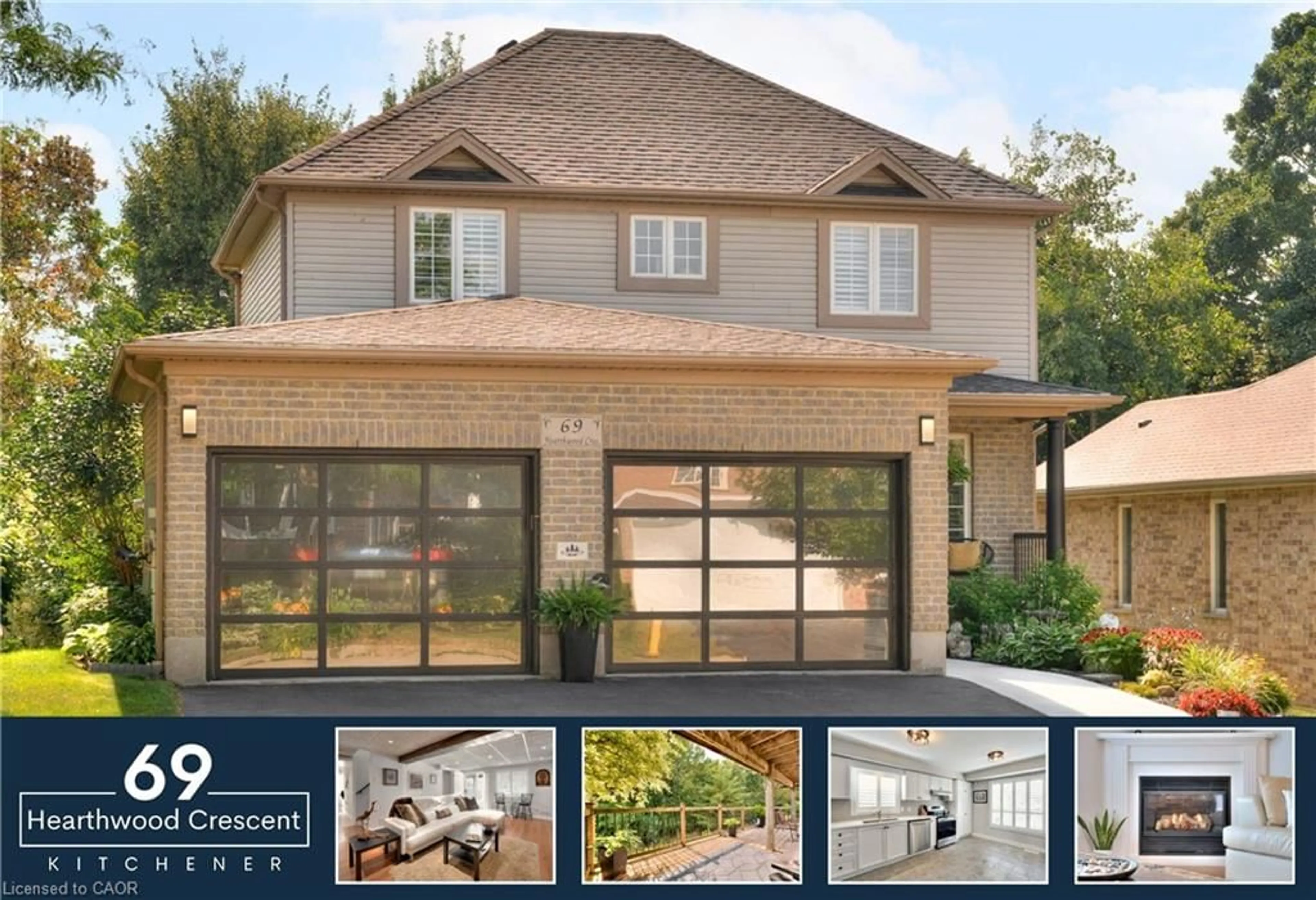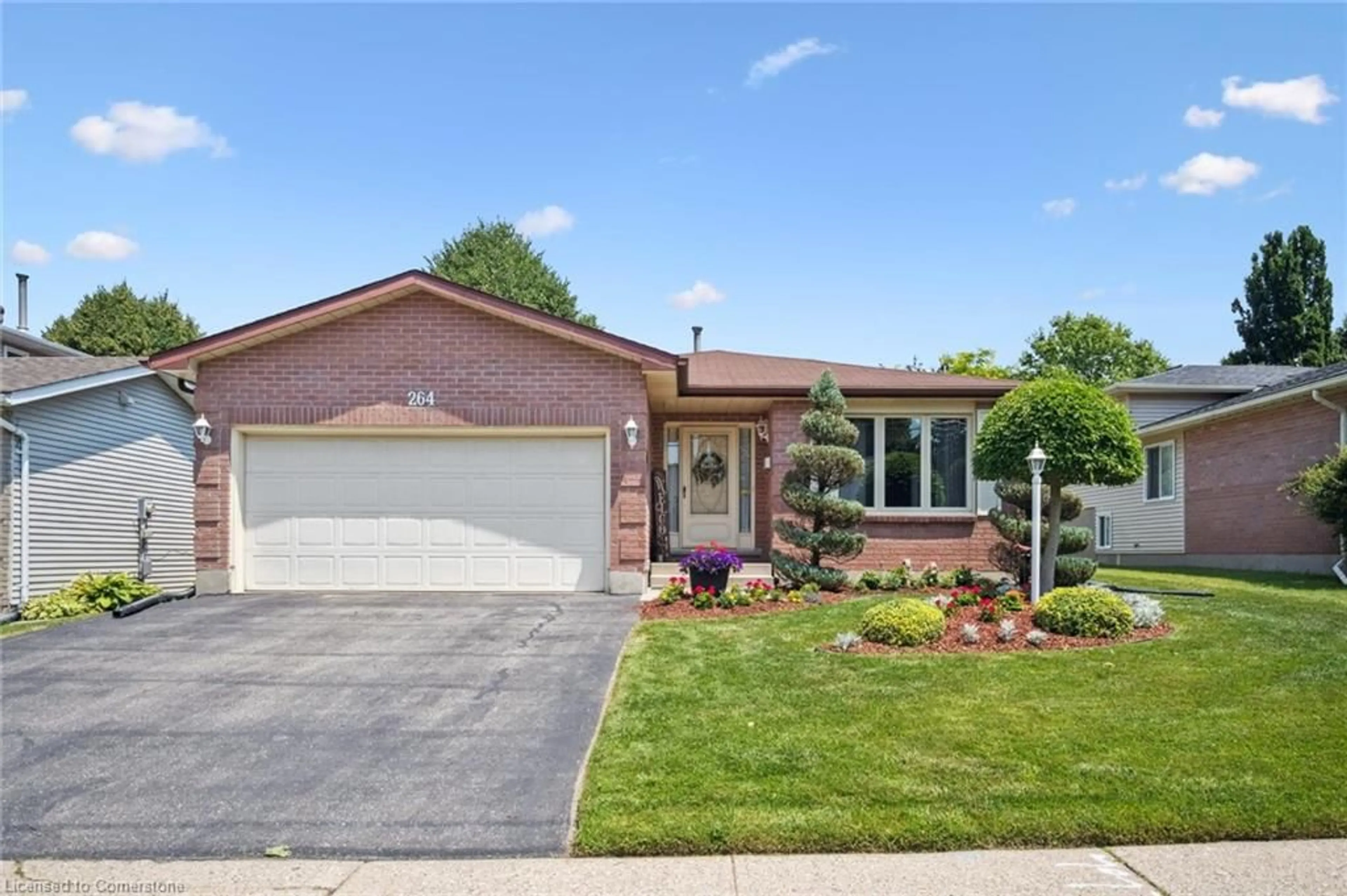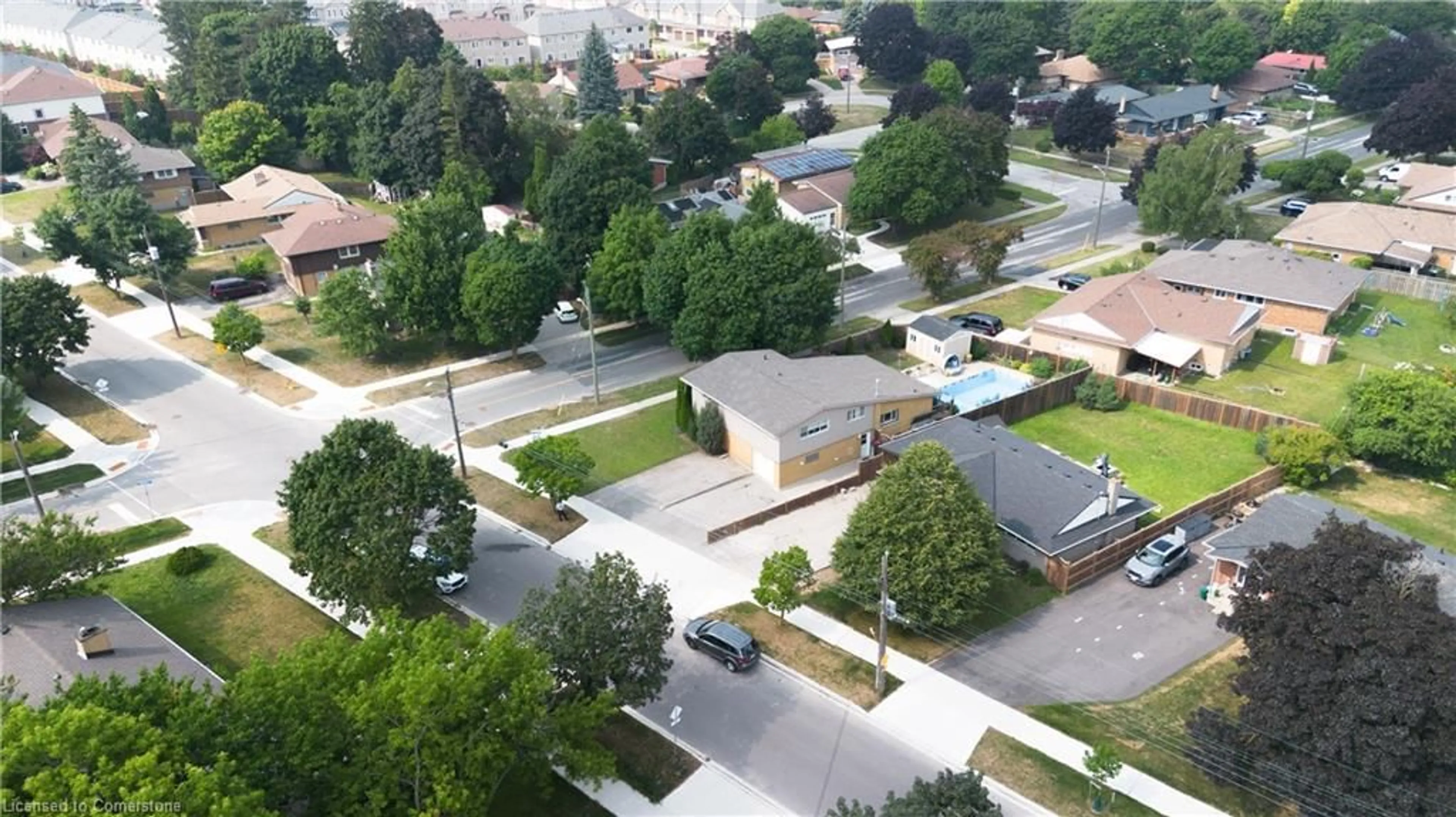Welcome to 53 Biehn Dr. a beautifully maintained 4-bedroom, 2-bathroom backsplit nestled in one of the city's most desirable and family-friendly communities. Steps from schools, parks, trails, restaurants, shopping, and easy 401 access, this home combines comfort, convenience, and charm. Inside, you're welcomed by a foyer with mirrored closet doors and access to the single-car garage - ideal for storage and day-to-day convenience. The open-concept main floor features a bright living and dining area with large windows and warm flooring that flows throughout, creating a natural and inviting space for both entertaining and everyday living. The eat-in kitchen is both functional and cheerful, offering ample counter space, clean cabinetry, a double sink with gooseneck faucet, and walkout access to a generous two-tier deck and fully fenced backyard. Upstairs, youll find a sun-filled primary bedroom with walk-in closet alongside two additional well-sized bedrooms, all with large windows and roomy closets. A bright 4-piece bathroom with skylight completes the upper level. The lower level boasts a cozy family room with sliding glass doors leading to the backyard perfect for movie nights or casual hangouts. A fourth bedroom with double closet offers flexibility for guests or a home office. A freshly painted 3-piece bath with corner shower, glazed window, laundry, and tile floors adds convenience. The basement features tall ceilings and a wide-open space ready for your personal touch -ideal as a recroom or extra storage. With a 3-piece bath, laundry, bedroom, family room, and separate entrance, the lower level has excellent in-law suite potential. Outside, enjoy a private backyard oasis with lush gardens, mature trees, a storage shed, and a two-tier deck complete with gas BBQ hook up perfect for relaxing or entertaining on warm summer evenings. With many recent updates including the roof, water heater, and water softener, this move-in ready home offers peace of mind for years.
Inclusions: Carbon Monoxide Detector, Central Vac, Dishwasher, Dryer, Garage Door Opener, Range Hood, Refrigerator, Smoke Detector,Stove, Washer, Window Coverings, Freezer in basement, patio furniture, electric fireplace TV stand (negotiable)
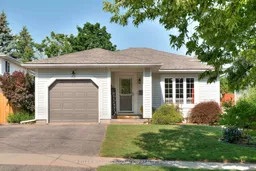 Listing by trreb®
Listing by trreb®
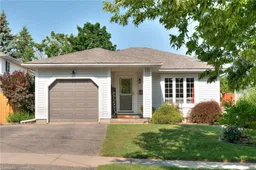 Listing by itso®
Listing by itso®


