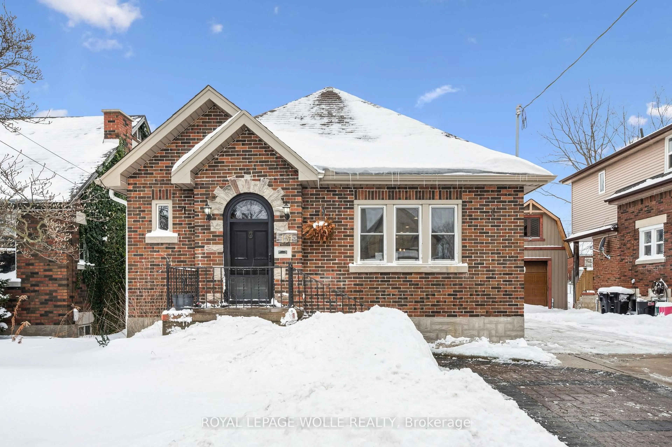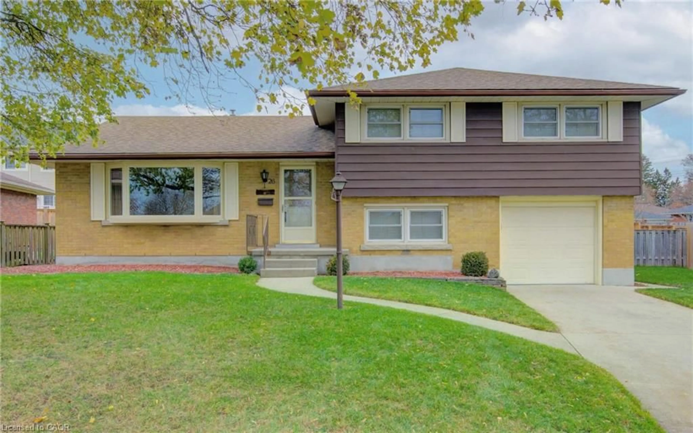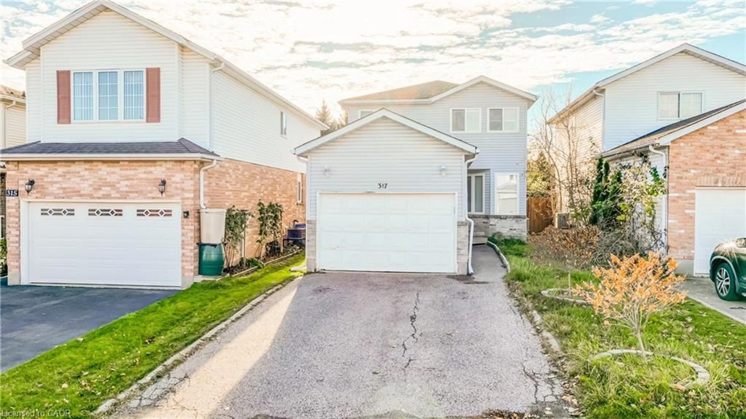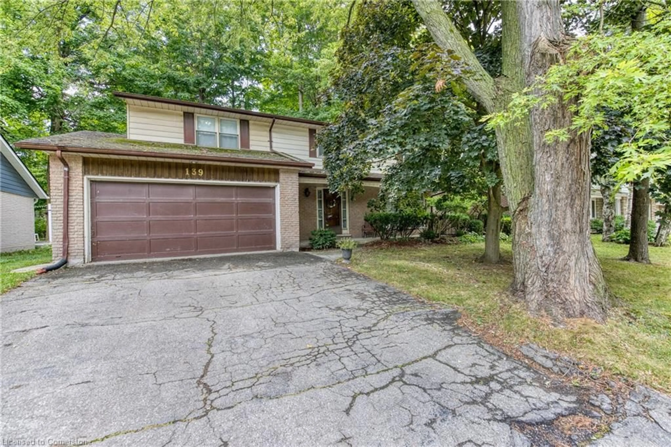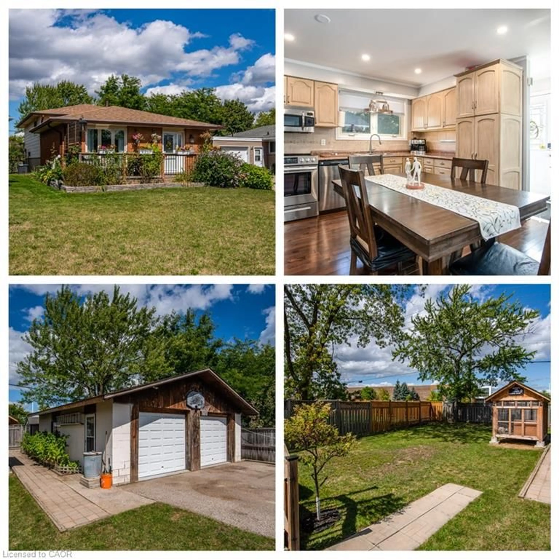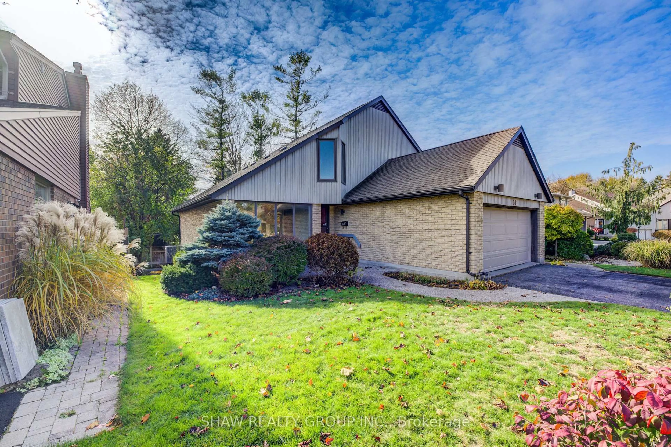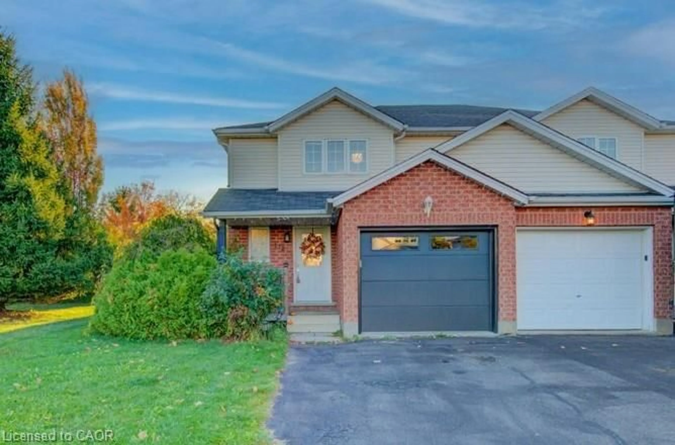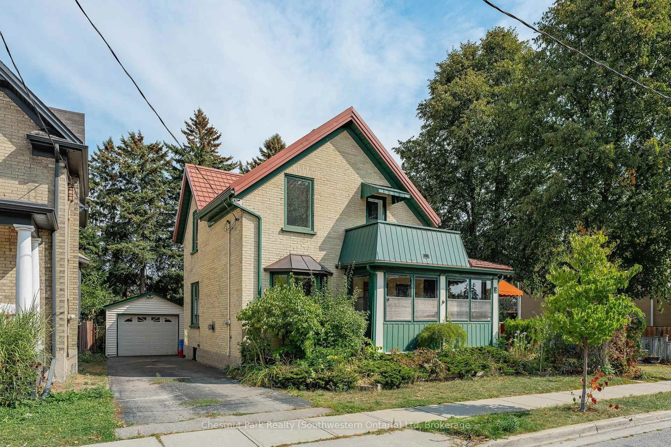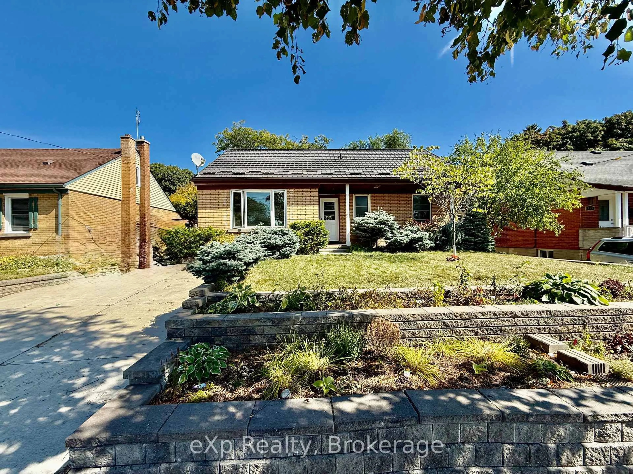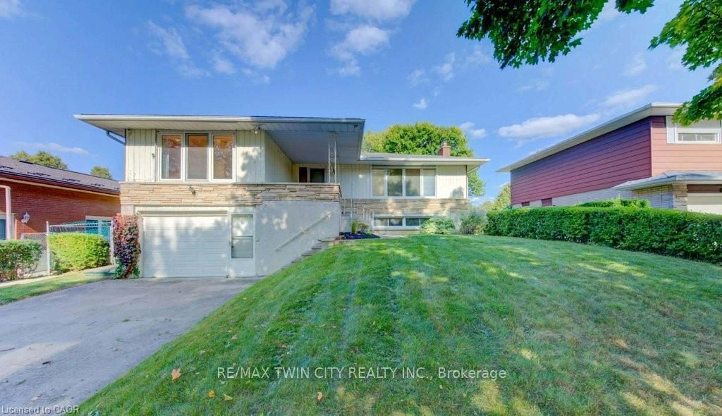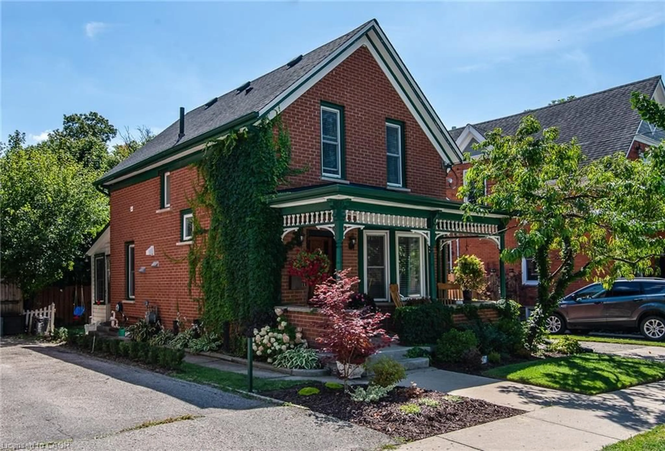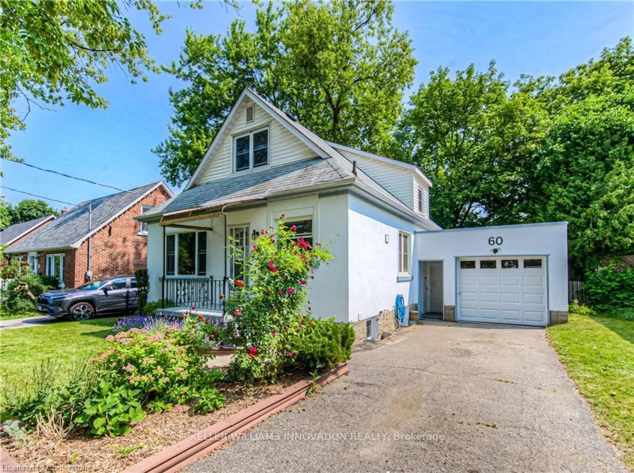Spotlessly clean and well maintained solid brick Bungalow with fenced in oversized yard. This home will not disappoint! A few highlights of this home include: Bright Kitchen with ample cupboards and window overlooking the deck. The dining room, perfect for family meals has a slider off to a deck with hot tub - the perfect way to relax and enjoy the end of your day. There is also a large living room, 3 good sized bedrooms and bathroom. The basement has a lot of natural light, along with a newly finished (2022) rec room. The basement has lots of storage, workroom and a 2 piece bath. For families with kids in public school, the school is just a short walk down the street. There is nothing to do in this home, except move in.
This gem of a family home is close to shopping, the expressway, trails and schools. Don't miss your chance to own this wonderful property that combines comfort and style in a great location.
Updates: Rec Room 2022; Roof 2022; Softener and Water softener 2021: A/C 2020; Furnace 2016; Windows approx 2009; Hot tub: 2015, (operational in 2021, but has not been used since, thus is being sold as is).
Inclusions: Dryer,Garage Door Opener,Hot Tub,Microwave,Range Hood,Refrigerator,Stove,Washer,Window Coverings,Laundry Room Built In Cupboards
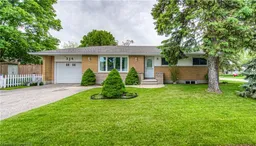 16
16

