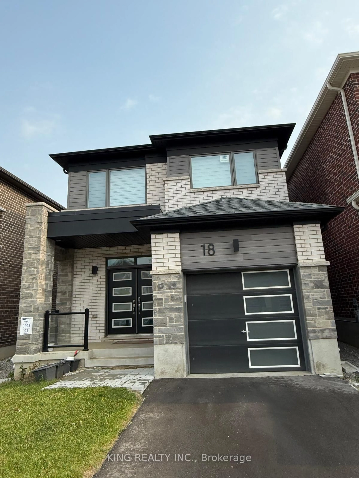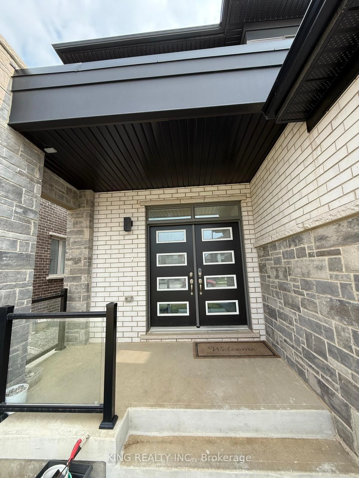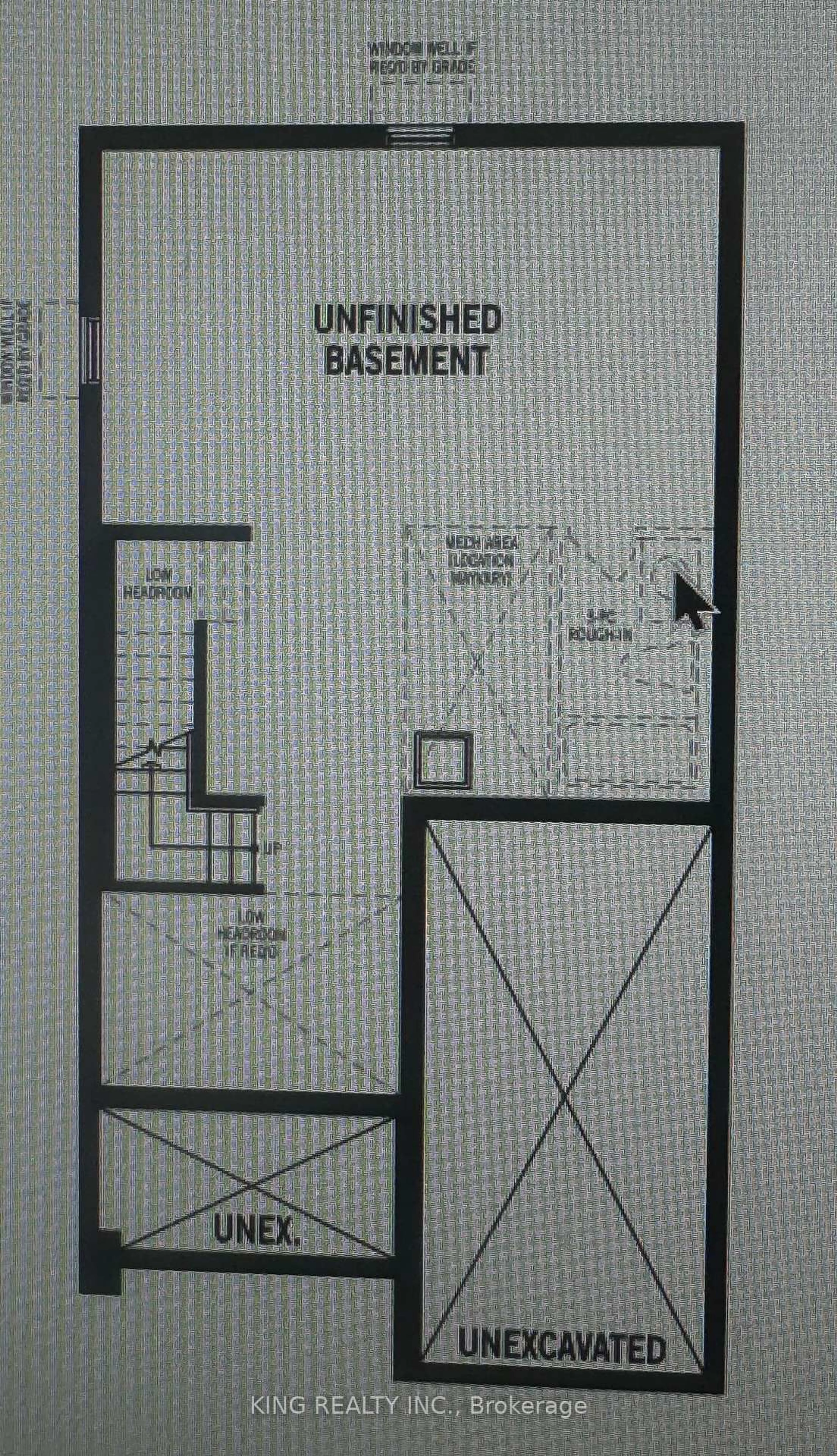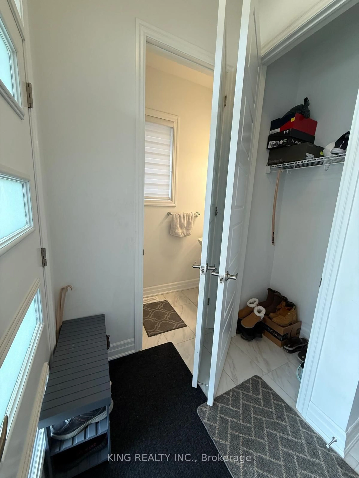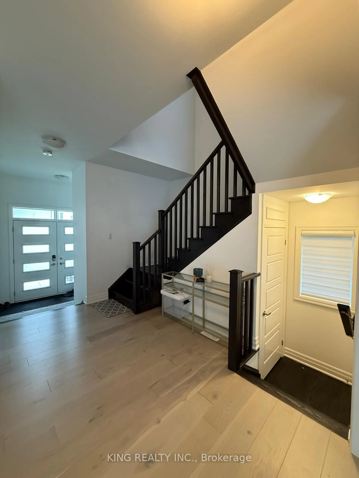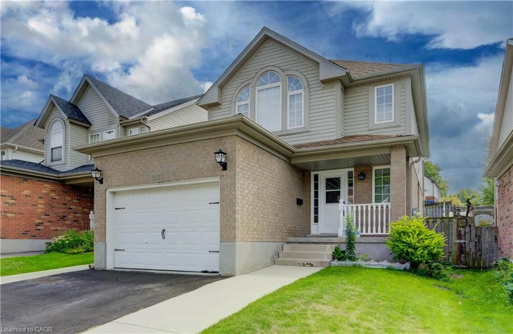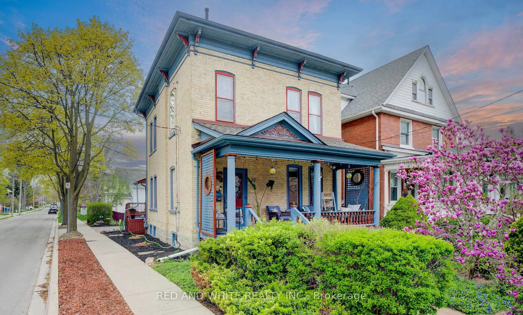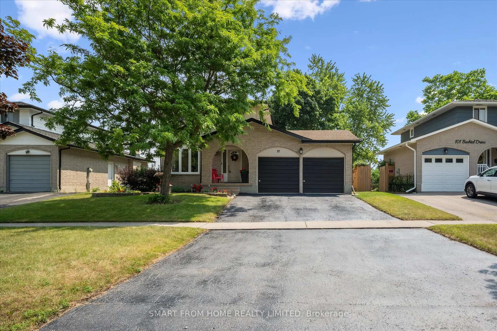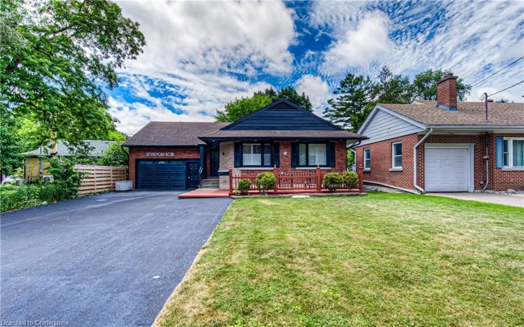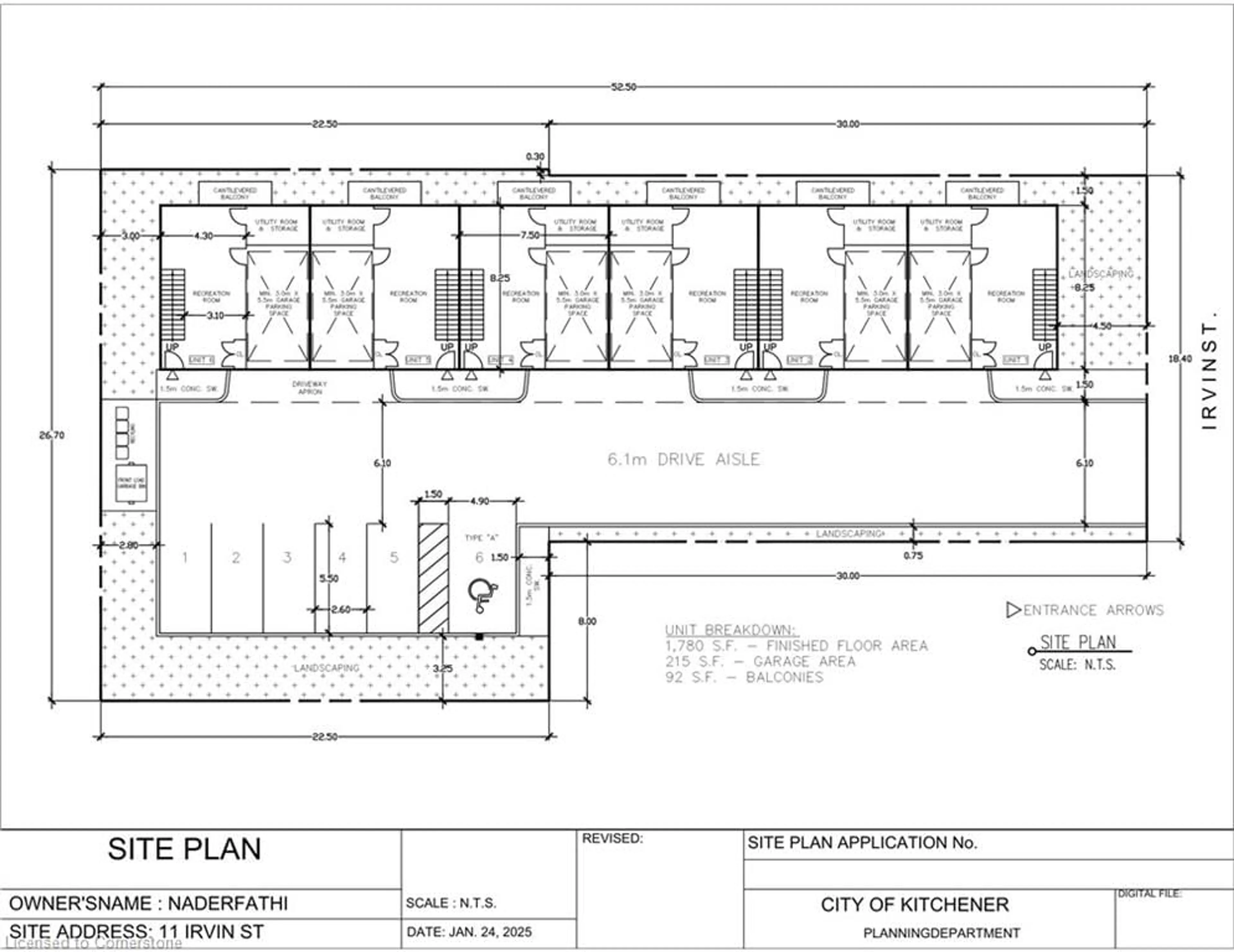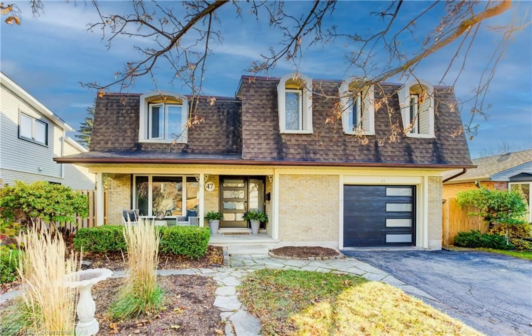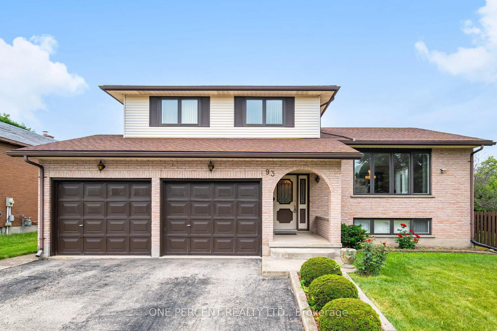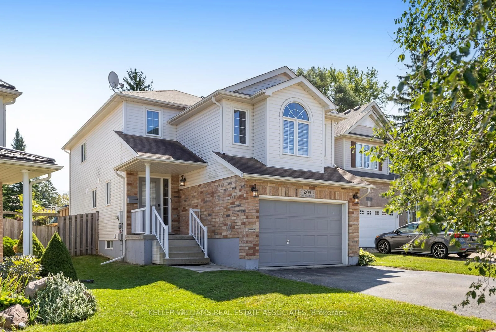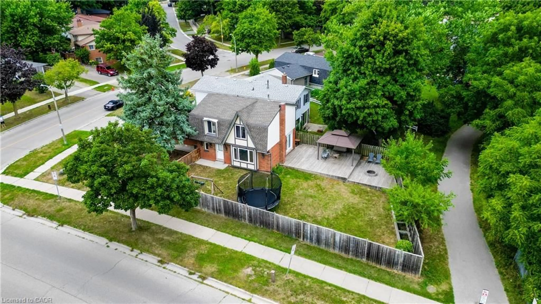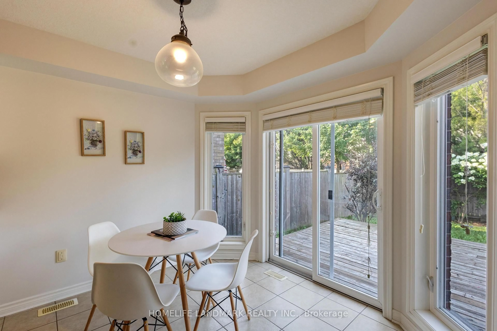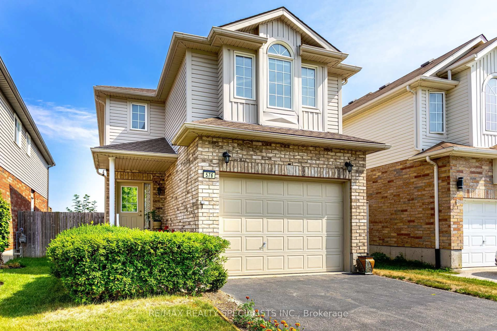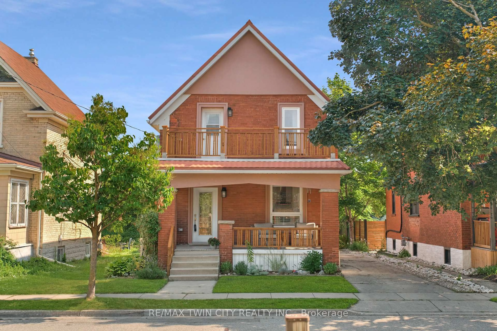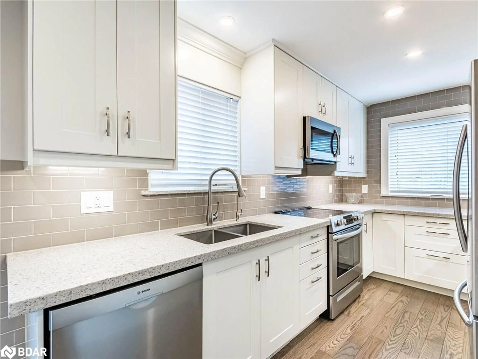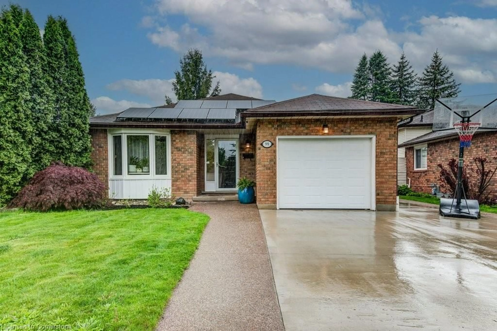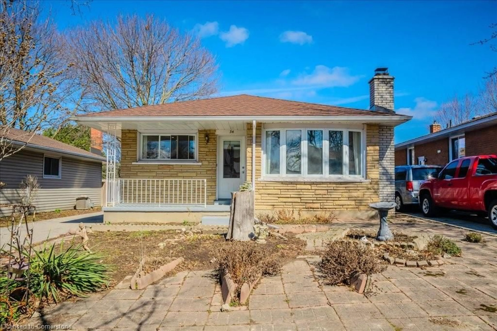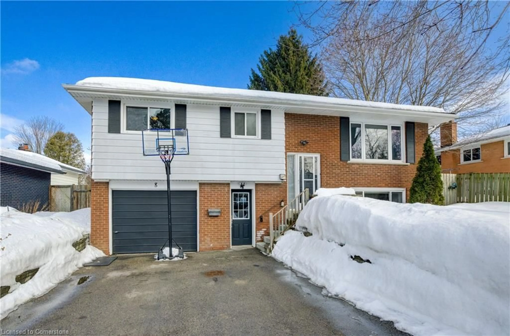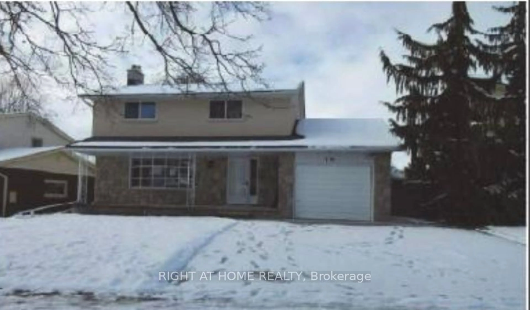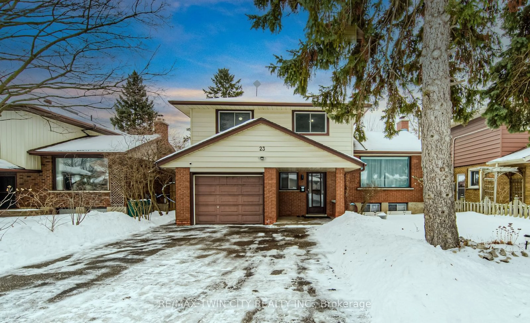18 Routley St, Kitchener, Ontario N2R 0S2
Contact us about this property
Highlights
Estimated valueThis is the price Wahi expects this property to sell for.
The calculation is powered by our Instant Home Value Estimate, which uses current market and property price trends to estimate your home’s value with a 90% accuracy rate.Not available
Price/Sqft$524/sqft
Monthly cost
Open Calculator

Curious about what homes are selling for in this area?
Get a report on comparable homes with helpful insights and trends.
+7
Properties sold*
$1.1M
Median sold price*
*Based on last 30 days
Description
Welcome to 18 Routley Street, this home sits in the highly desired family friendly community of Huron Park that is a Highly Demanded and Fast Developing Community In Kitchener. This 1524 Sq ft home offers open concept living with 3 bedrooms, 2 1/2 bathrooms and many desirable upgrades, giving the perfect blend of modern living and comfort. As you enter the front door you walk into a foyer looking over the main floor featuring open concept living/dining filled with plenty of natural sunlight. Hard wood flooring throughout the main level leads you past the kitchen into the family/living area to the dining area which looks into the back yard. The kitchen is finished with d/b sink, Valance Lights, modern cabinetry with backsplash and quartz counter tops & stainless-steel appliances. The spacious living area is flooded with natural light. A powder room on the main floor and access to the garage completes the main floor. The second floor offers 3 bedrooms, main bath and laundry space. The spacious primary bedroom features a large walk-in closet, view of the backyard and a luxurious ensuite with large glass standing shower and single sink vanity. The unfinished basement is waiting for your finishing touches to add extra living space with a family room and has a 3-piece rough-in for future bathroom. Some of the many upgrades include 9 ceilings on the main, Hardwood Stairs, upgraded interior trim, water line to fridge, hard wood flooring, custom window blinds & much, much more. The large back yard is a great space for kids & pets. Conveniently located close to shopping & dining, 401 access, don't miss this opportunity to make this stunning house your home!
Property Details
Interior
Features
Main Floor
Great Rm
3.9624 x 4.05384Open Concept / Combined W/Dining / Beamed
Dining
2.71272 x 4.05384Combined W/Great Rm / W/O To Patio
Kitchen
3.29184 x 3.01752B/I Appliances / Breakfast Bar / Backsplash
Exterior
Features
Parking
Garage spaces 1
Garage type Attached
Other parking spaces 1
Total parking spaces 2
Property History
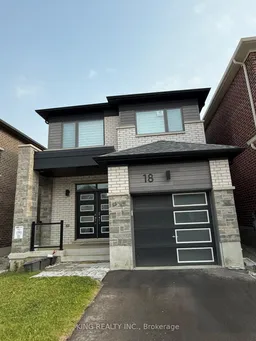 26
26