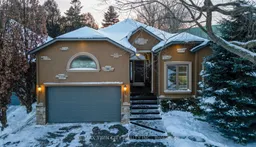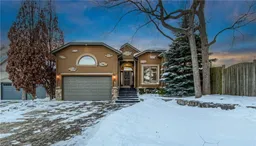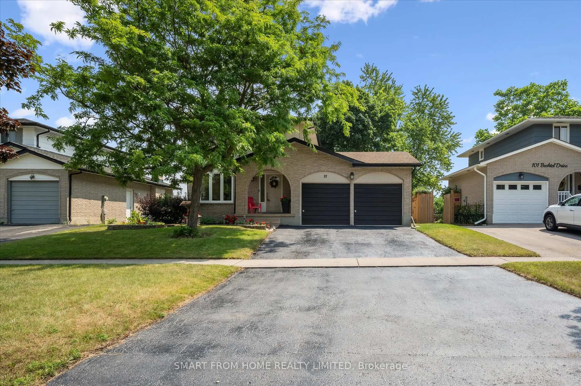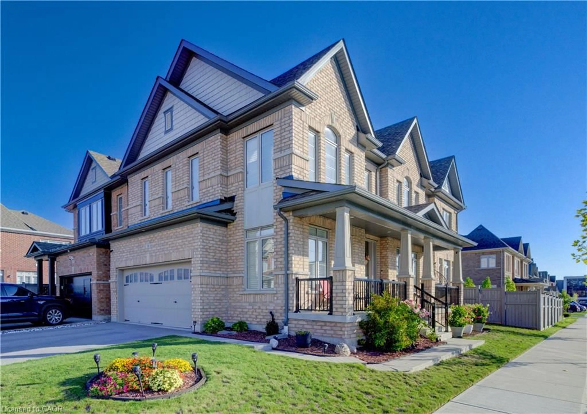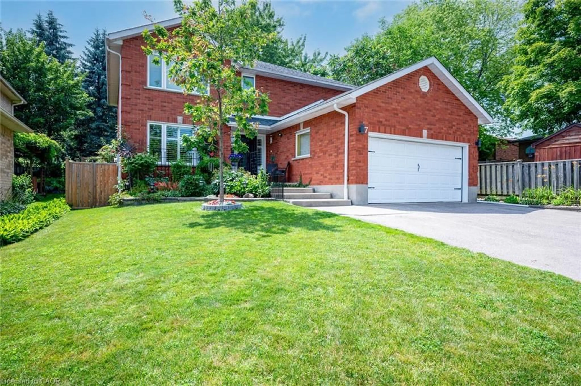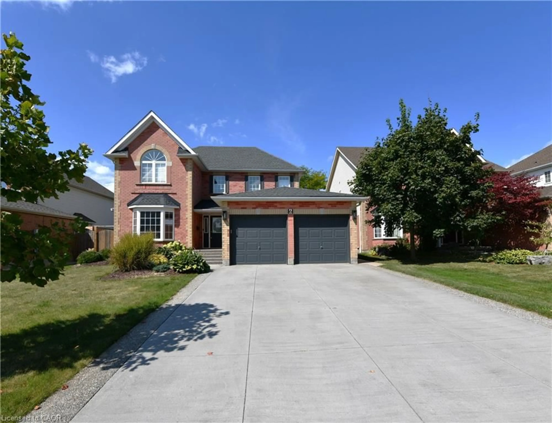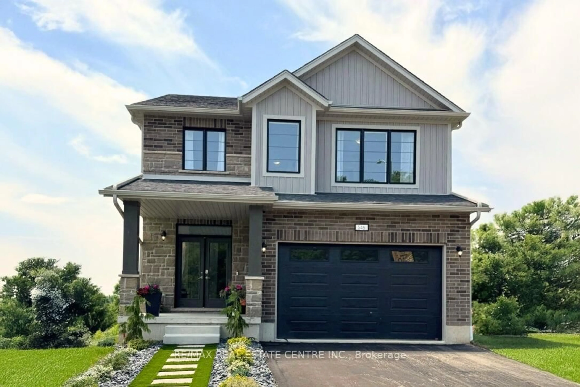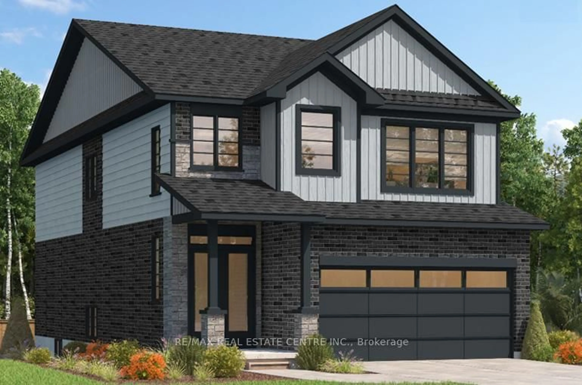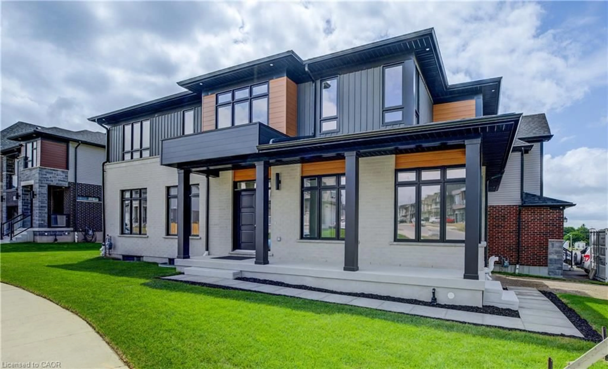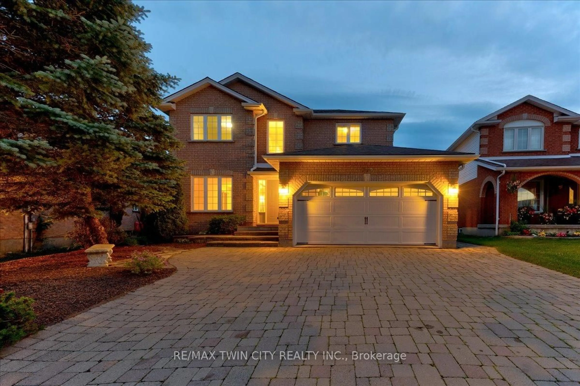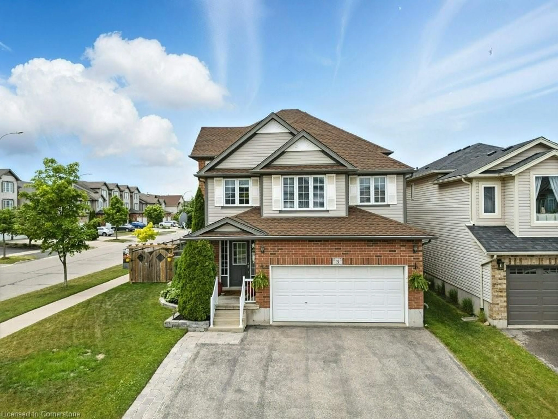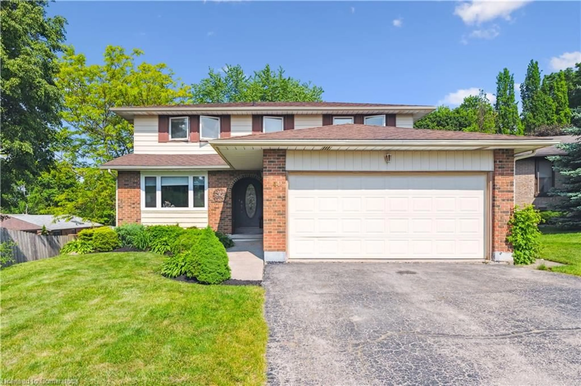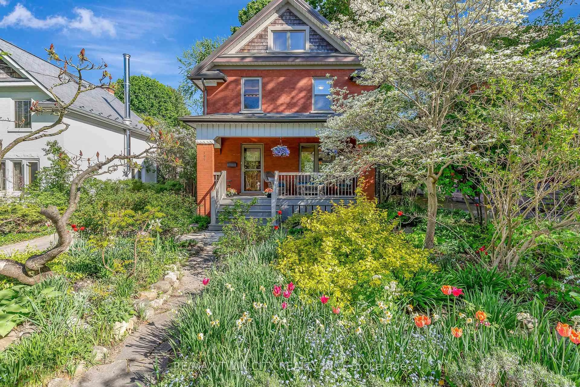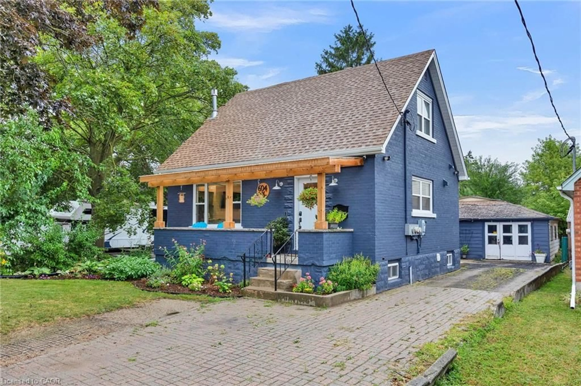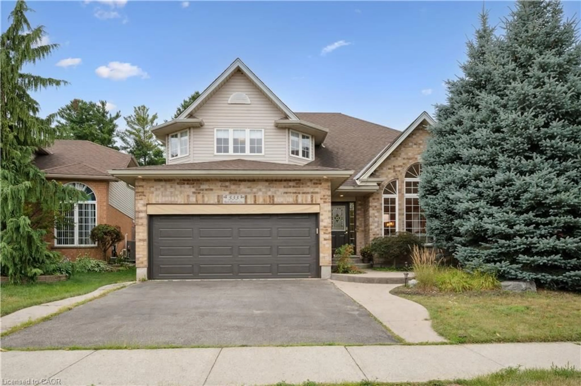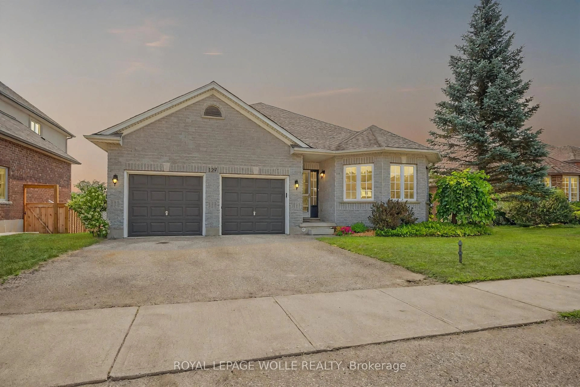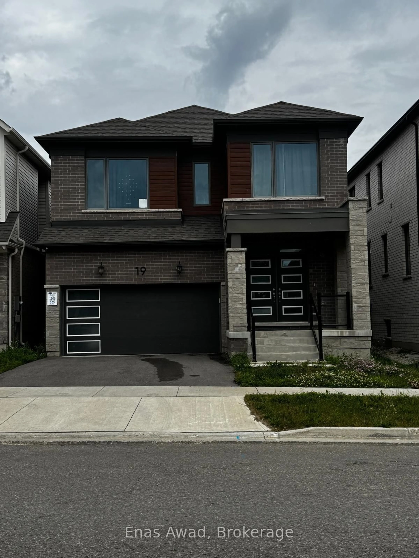Nestled in a sought-after enclave in the mature Rosemount neighborhood. Attention to detail is evident from the new Eco Rubberscape coated steps & porch, stunning front entrance system, & stucco & stone facade. Step inside to discover a large foyer to greet your guests & inviting living room with built-in entertainment unit & soaring vaulted ceilings with a skylight that floods the space with natural light. The kitchen is a chef's dream, featuring custom cabinetry, built-in appliances a peninsula offering casual dining options. For the more formal affair the Dining room is a perfect setting with views to the private backyard. The spacious primary suite offers a luxurious 5-pce ensuite & private walk-out with access to the deck & hot tub, creating a private retreat. A 2nd bedroom on the main level offer versatility as a large office or study. The lower level is equally impressive with a large recreation room complete with a wet bar, games area & cozy TV area. Two more generous-sized bedrooms with large windows & a full bathroom complete this level. The recently installed furnace ensures comfort & energy efficiency year-round. Step outside to a fully fenced backyard offering a covered porch & large deck, two walkouts, hot tub, beautiful gardens & mature trees perfect for relaxing or entertaining. Whether you're hosting an elegant dinner, watching the game in the basement or gathering with family & friends in the backyard, this home is designed for enjoyment at every turn. Located in a family-friendly community you'll enjoy nearby parks, schools, shopping & restaurants with quick access to Breslau, Guelph, Highway 7/8 & public transportation. Don't miss your chance to make this stunning property your new home. This home has been thoughtfully designed with security features on all windows & doors, including glass-breaker sensors, providing peace of mind when traveling or at home.
Inclusions: Stand up freezer, bar fridge, hot tub, large mirror on wall by the great room & kitchen, all window coverings, reverse osmosis system, 3 security cameras (no audio) (front door, back patio & garage)
