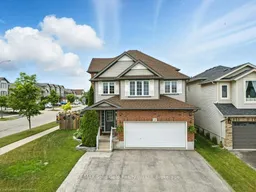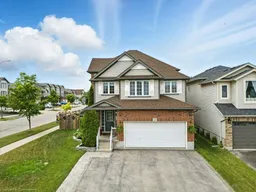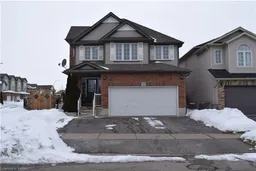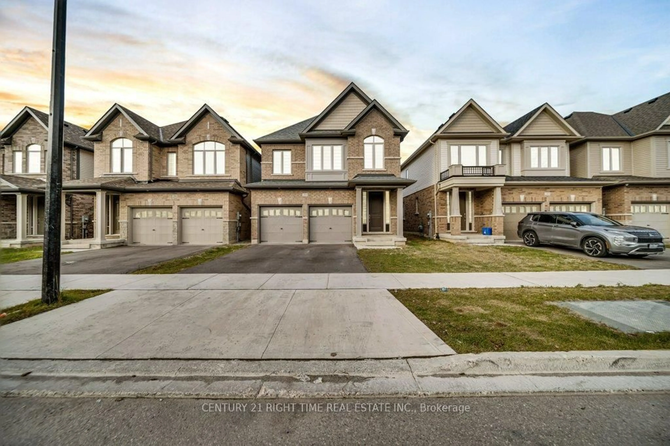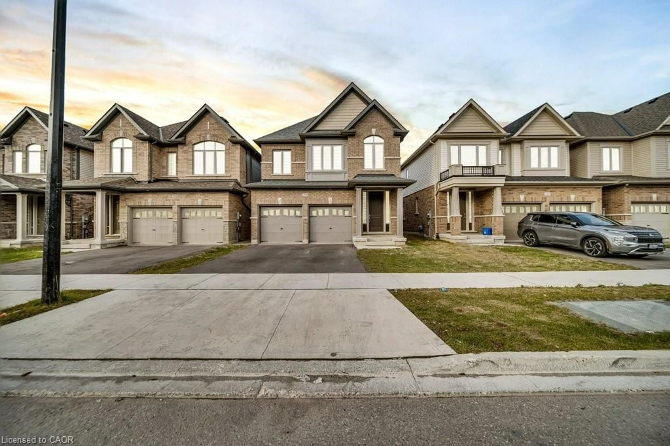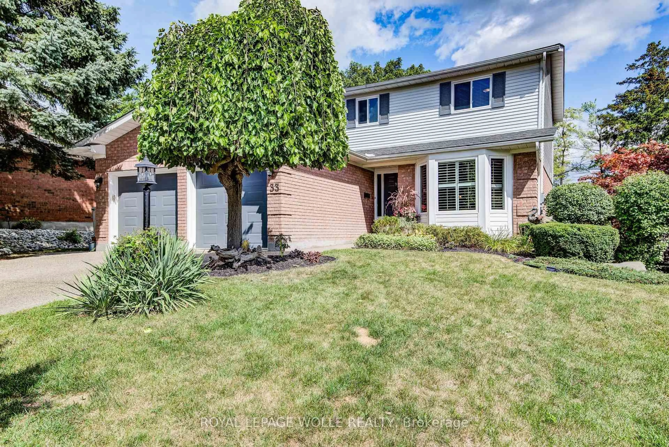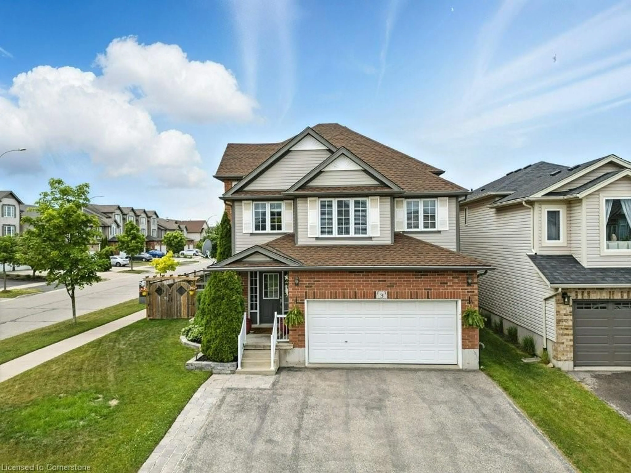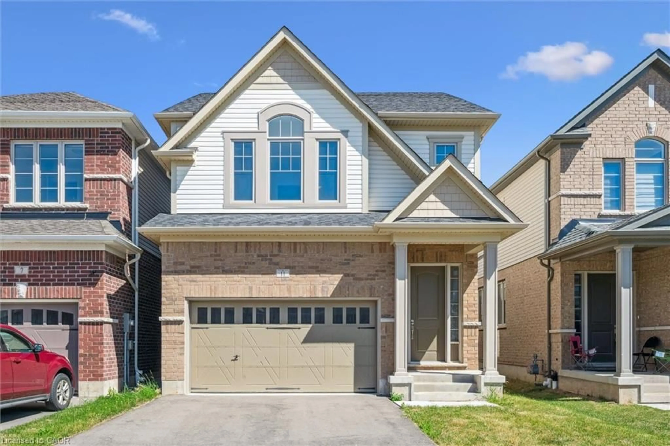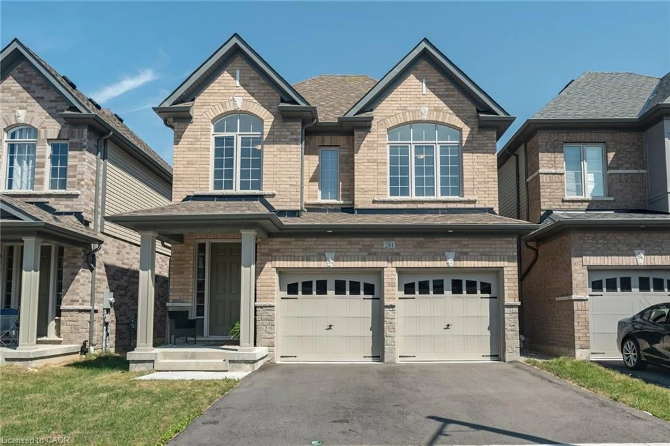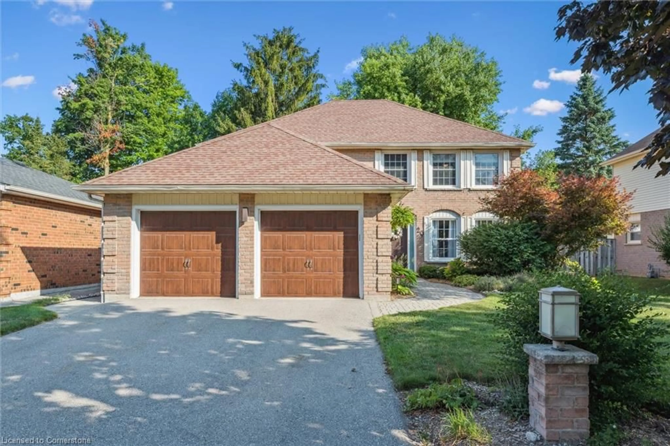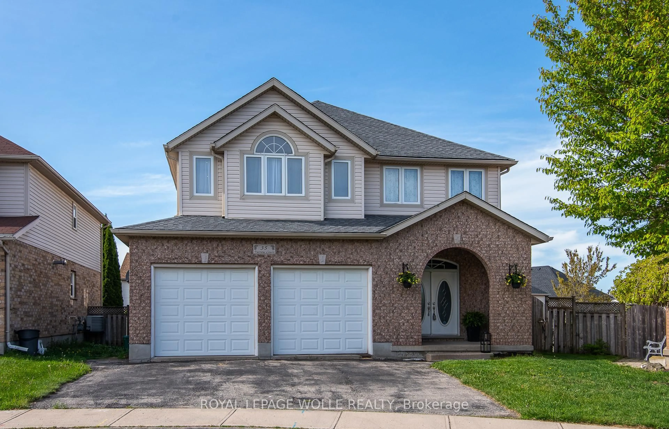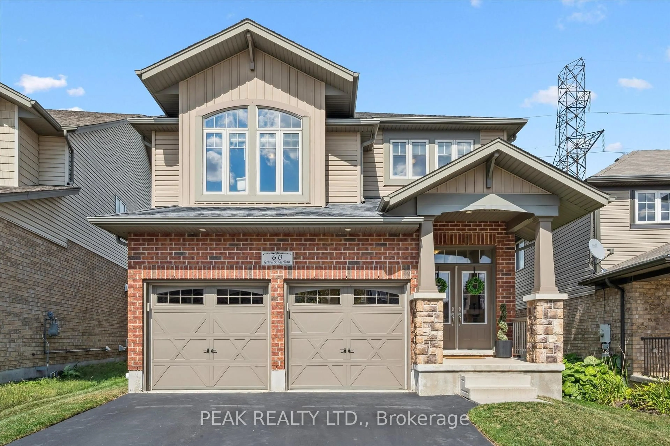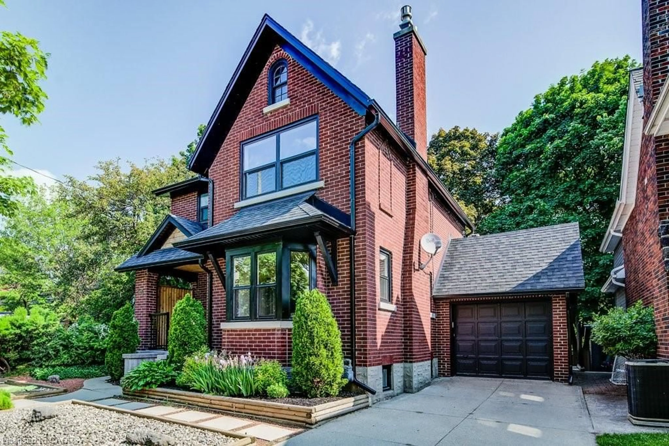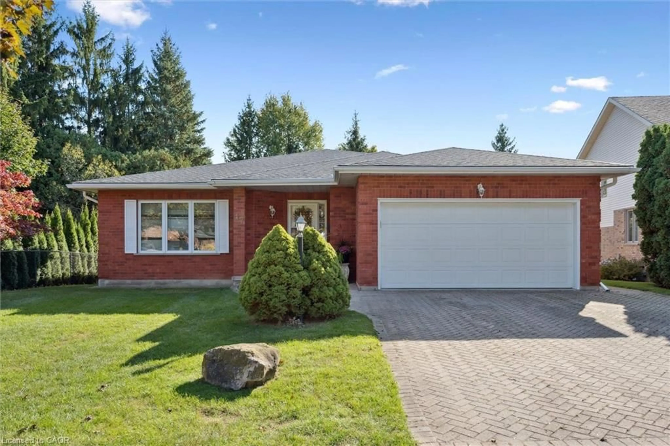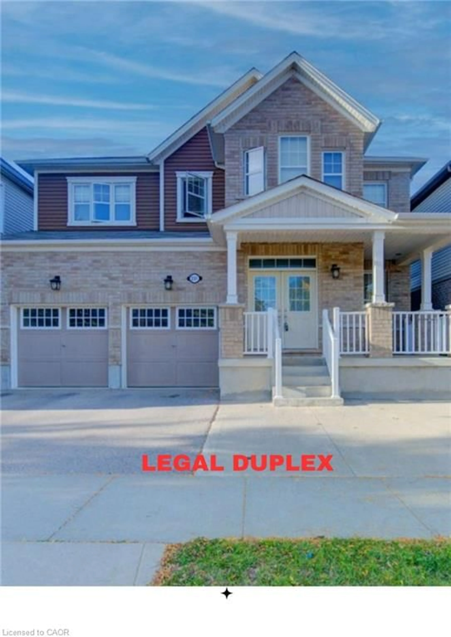Prepare to fall in love with this spectacular family-friendly home with the perfect location! Welcome to 3 Tottenham Street! This impressive, fully detached, four-bedroom multi-level boasts a fantastic open-concept design. You'll love the bright and airy great room with its high ceilings and expansive windows that flood the space with natural light. The generously sized kitchen is thoughtfully designed with ample counter space, a convenient island with a breakfast bar, and stainless steel appliances. The dining room provides plenty of space for gatherings, and the patio door offers a seamless transition to the expansive deck and private backyard. Completing the main floor are a welcoming foyer, a large laundry room, and convenient access to the double car garage. Upstairs youll find 4 large bedrooms, and 2 full bathrooms, including the epic primary bedroom with private 4 pc ensuite and a huge walk-in closet. The lower levels are partially finished and currently used as a big games room, workshop, and storage. The fully fenced backyard is a true highlight, offering privacy with mature trees, a wonderful deck, a lower seating area with a gazebo, and plenty of room to play. Dont forget about the heated double car garage, and widened driveway with room for 3 cars side by side. Great location close to schools, shopping, nature, a brand new community centre coming soon, and more! Contact your realtor today to schedule a private viewing before this incredible opportunity is gone!
Inclusions: Built-in Microwave, Dishwasher, Dryer, Refrigerator, Stove, Washer, :two electric fireplaces (living room and dining room) garage heater
