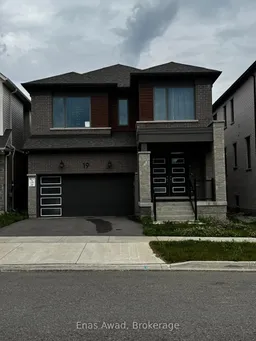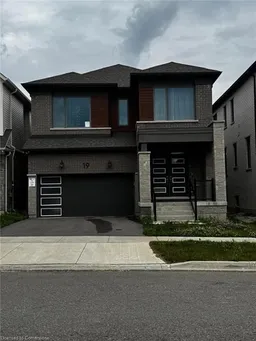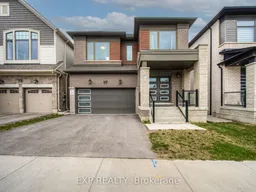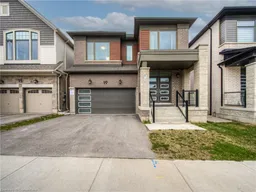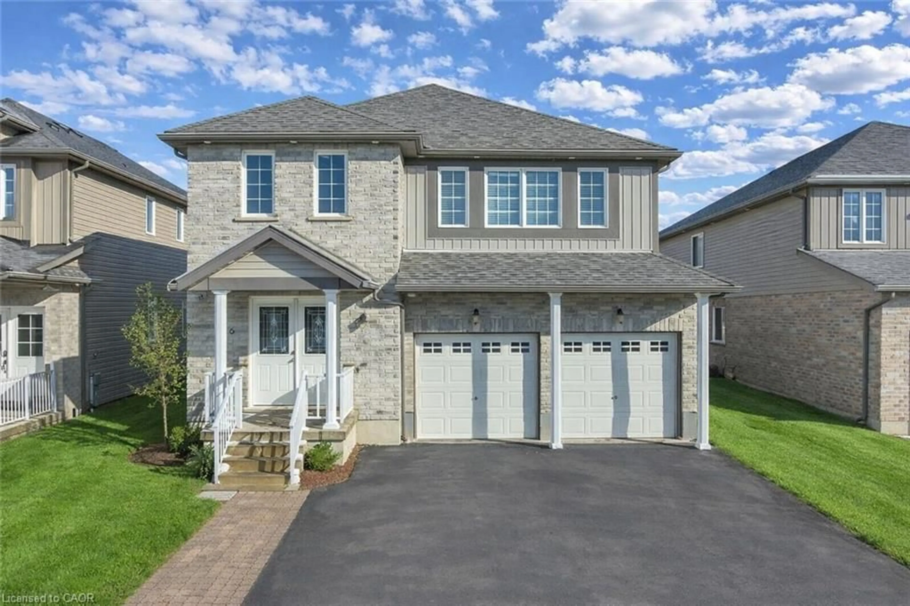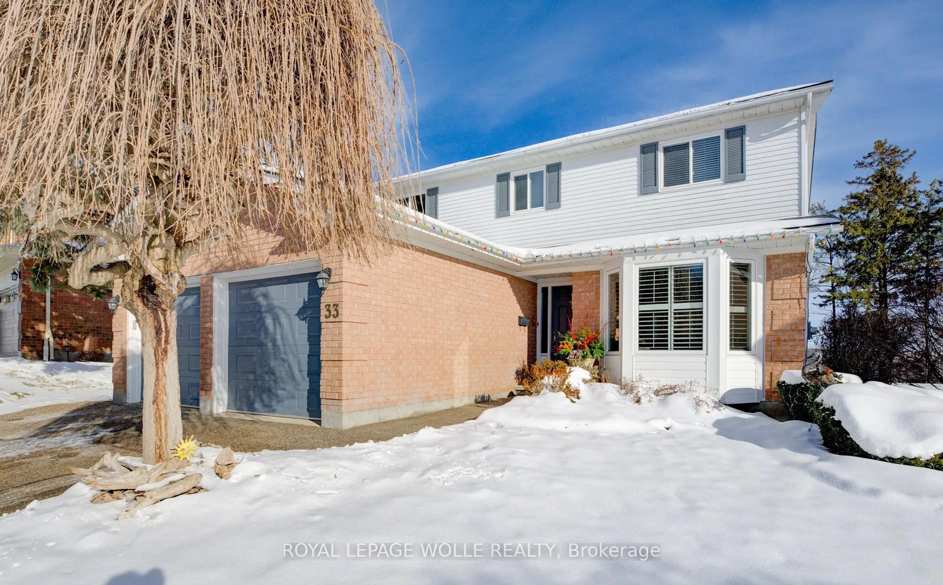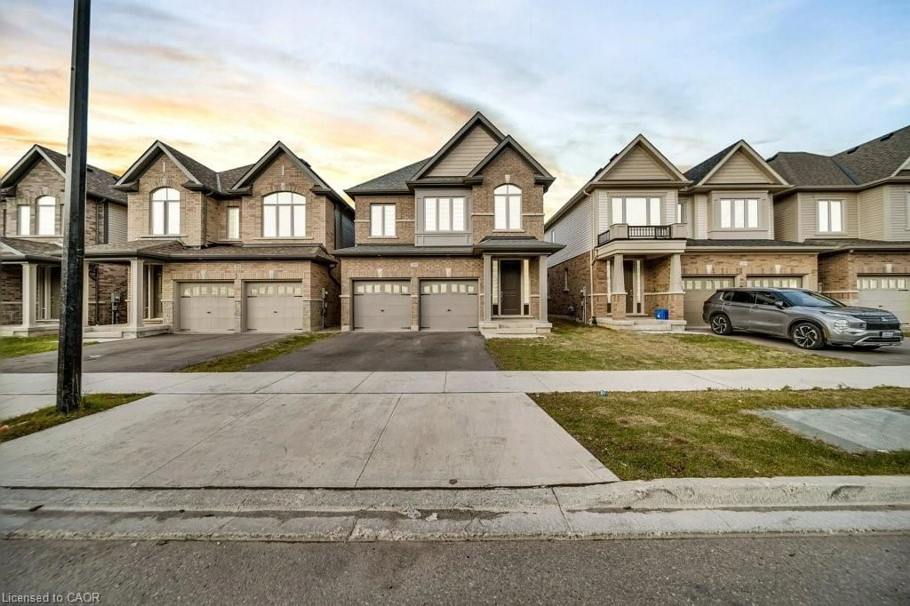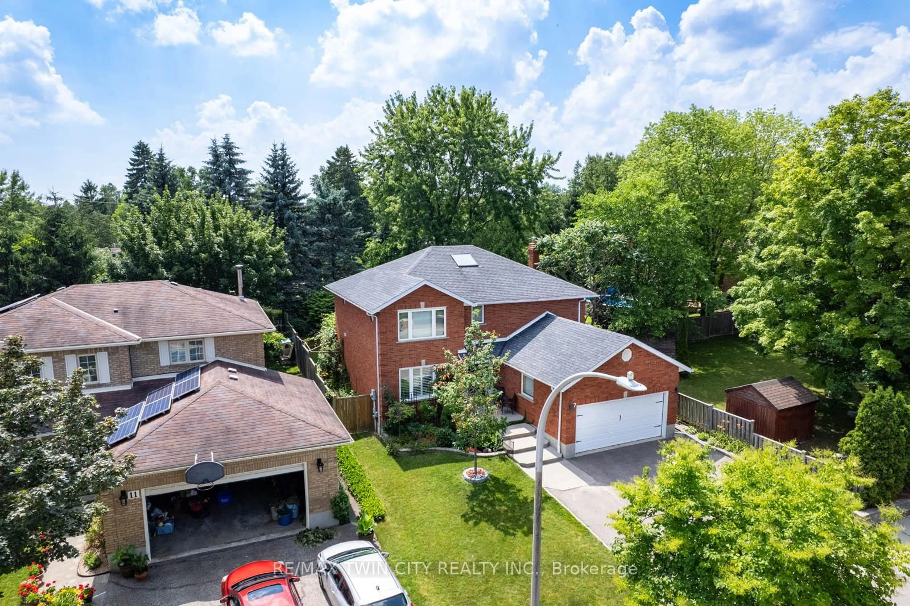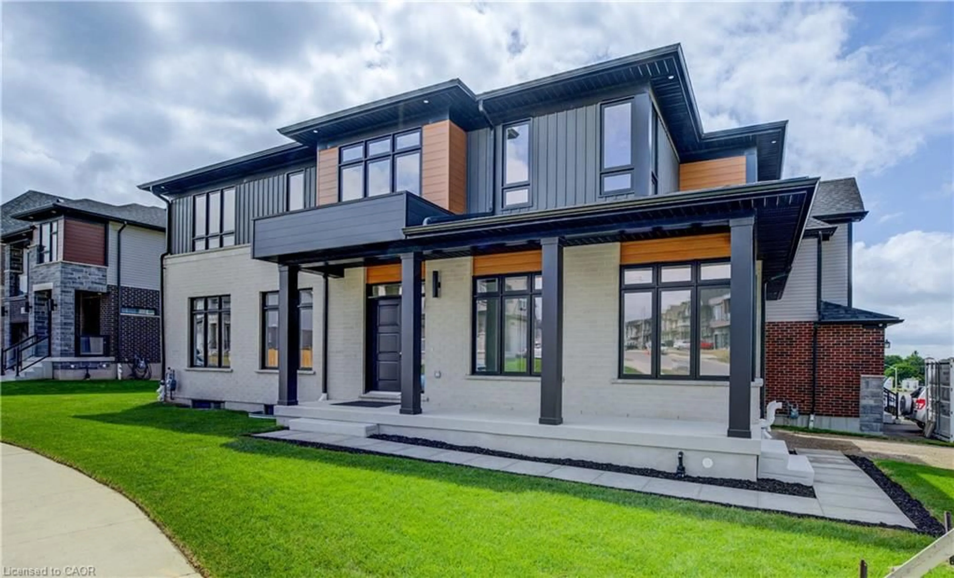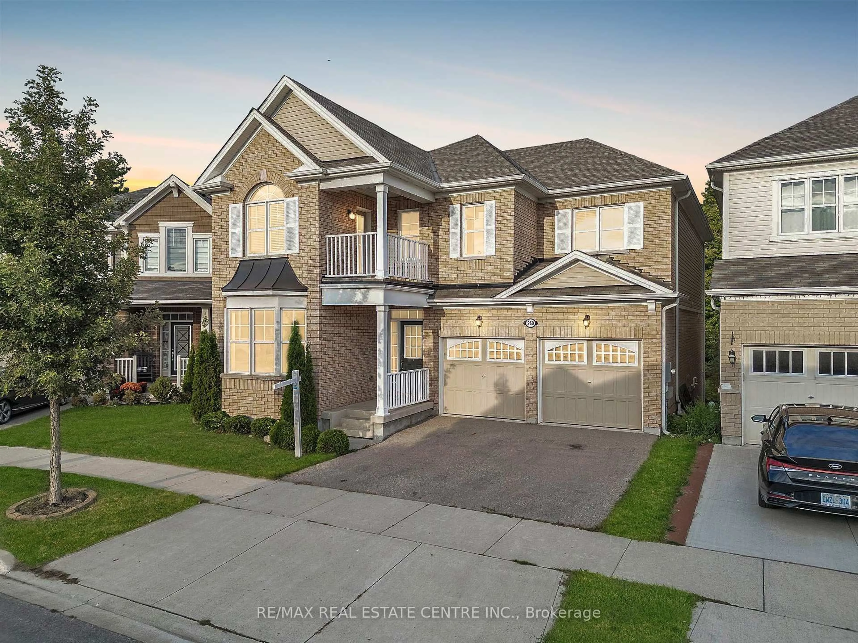Luxury 4-Bedroom 4-Bath Home presenting an exceptional opportunity to own a meticulously upgraded Mattamy Weber. Transitional model home in the highly sought-after Wildflower Crossing community of Kitchener. Built in August 2022, All-brick and stone residence offers 2,666 sq. ft. of refined living space with 4 spacious bedrooms, 4 modern bathrooms, and nearly $80,000 in premium upgrades. Enjoy the elegance of 9-foot ceilings on main & upper levels. Grand double-door entrance opening to a bright foyer with a private den/home office. Open-concept main floor featuring a great room with natural gas fireplace, hardwood flooring, and designer-selected finishes Chef-inspired kitchen with granite countertops, stainless steel appliances, gas cooktop, combination microwave wall oven with air-fry, range hood, refrigerator, and dishwasher. Dining area with walkout to backyard, ideal for entertaining, complete with pot light rough-in and natural gas BBQ hookup All bathrooms finished with granite countertops. Upgraded laundry room with custom cabinetry, washer and dryer. Elegant oak staircase. Spacious bedrooms with ample natural light Primary suite includes a spa-like 5-piece ensuite and a walk-in closet. Additional Highlights include Double-car garage with inside access, garage door opener, EV charger rough-in, and parking for 4 vehicles. Custom mudroom with built-in shelving and a walk-in closet. Unfinished basement with larger windows, 3-piece bathroom rough-in, offering excellent future development potential. Air conditioner, water softener rough-in, and a smart floor plan ideal for modern families. Perfectly situated with easy access to Highways 7/8 and 401, and close proximity to top-rated schools, parks, shopping centers, the upcoming new library, and essential amenities. This move-in-ready home combines luxury, comfort, and convenience, truly a must-see in one of Kitchener most desirable neighborhoods. Room measurements are approximate, buyer to verify
Inclusions: Stainless Refrigerator, Stainless Steel B/I Oven and Microwave, Gas Cooktop, Rangehood, Stainless Steel Dishwasher, Washer, Dryer, Central Air, Light Fixtures
