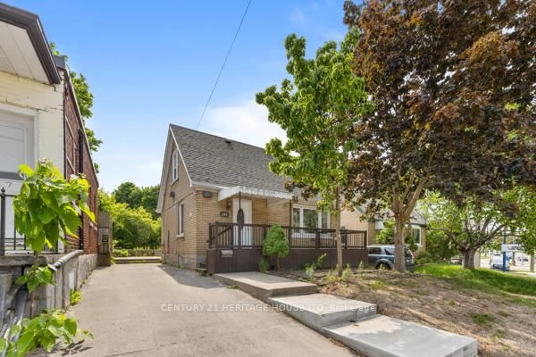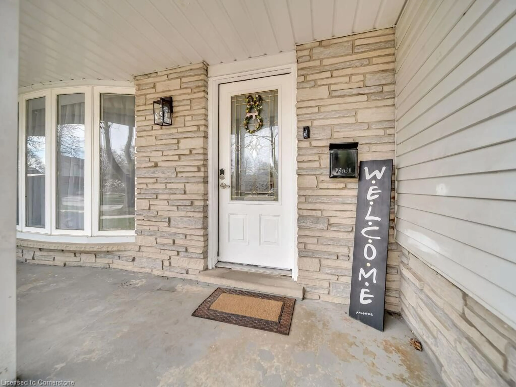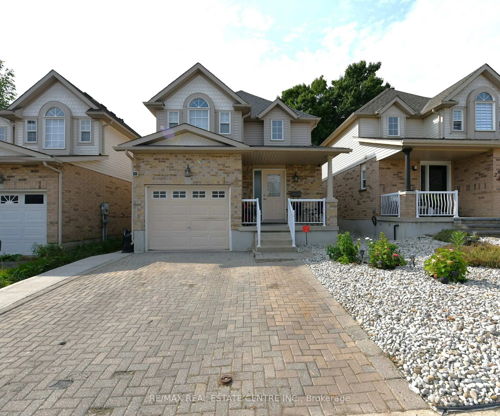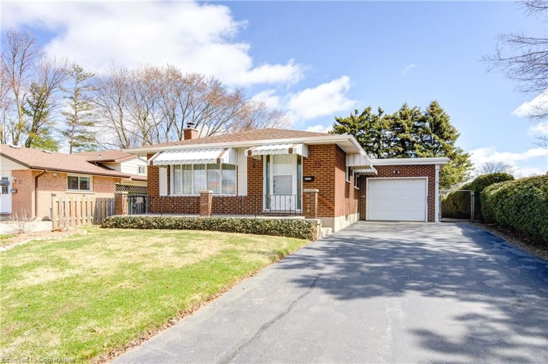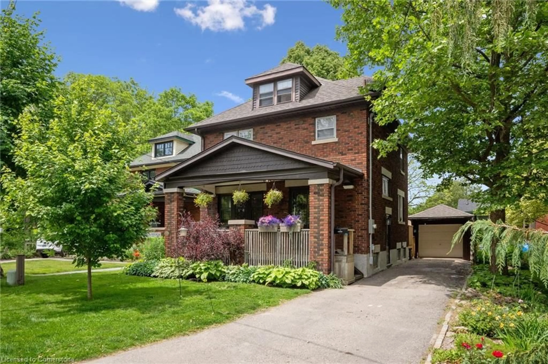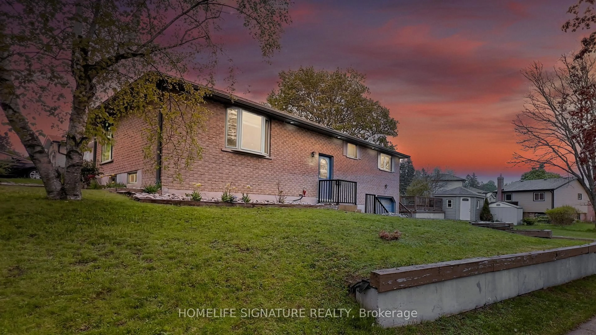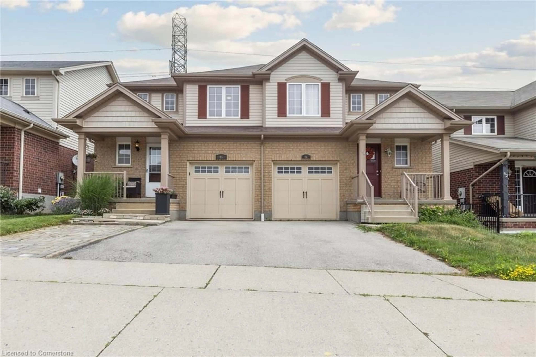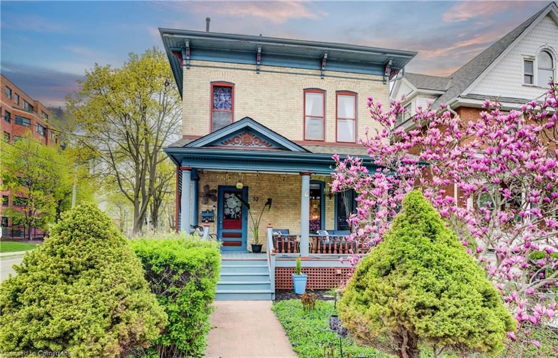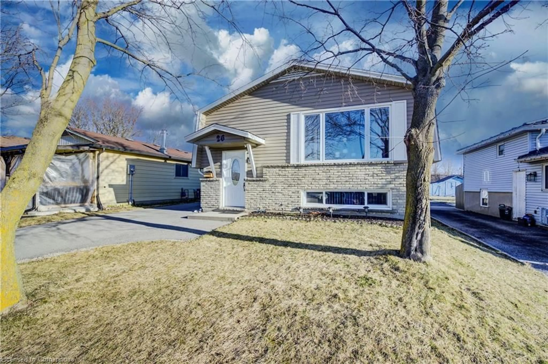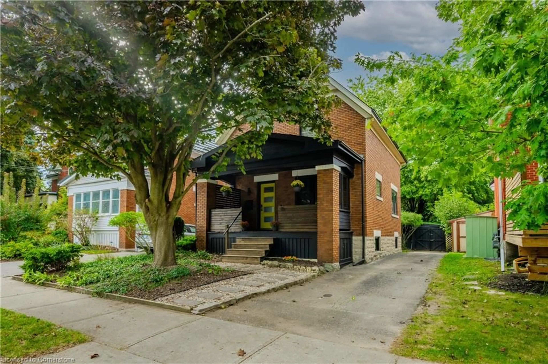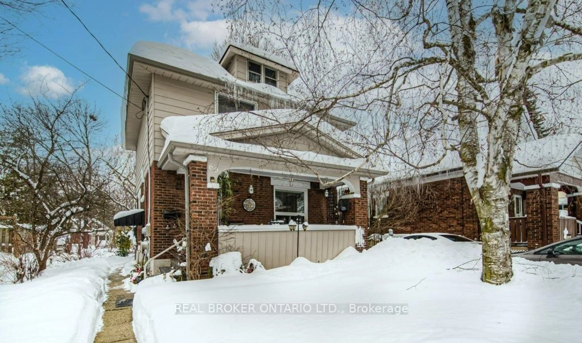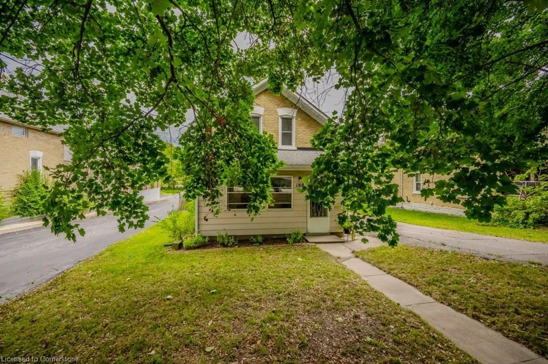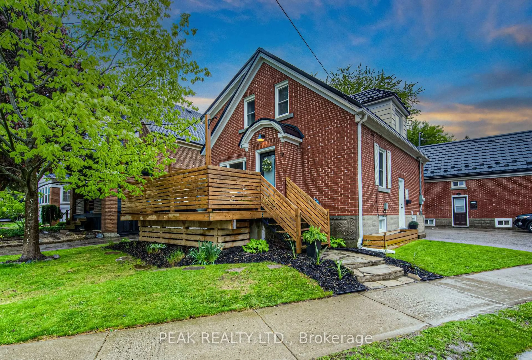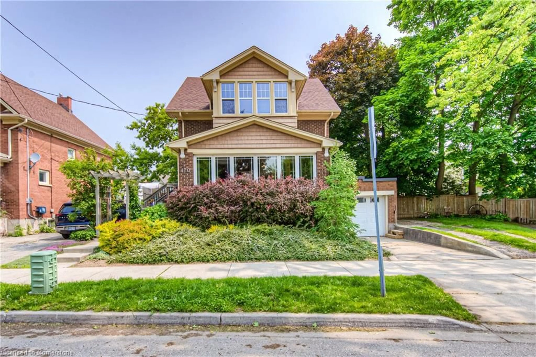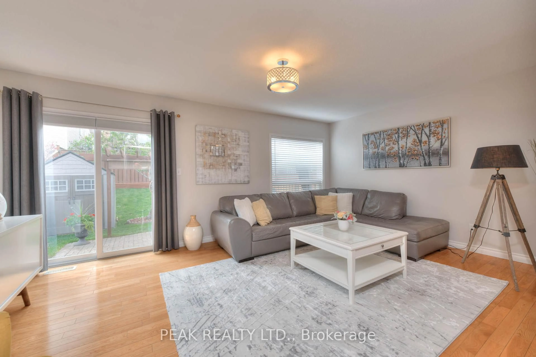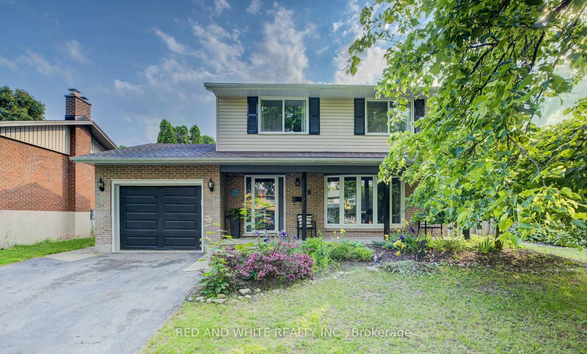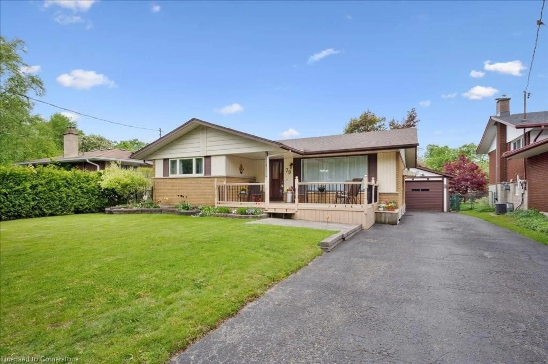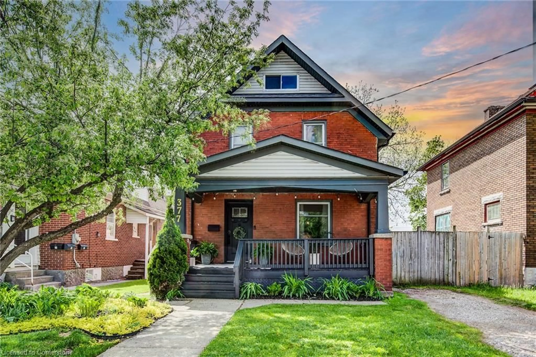Welcome to 410 Louisa St., where charm meets quality in this meticulously upgraded, move-in ready home! Situated on a beautiful tree-lined street, and backing onto a laneway, this property offers a fantastic location with easy access to the highway, bus stops, public schools, and downtown. Enjoy the convenience of walking distance to the Go Train station and proximity to amenities, parks, and schools! Step inside to discover a beautifully cared-for interior with aged oak flooring gracing the main floor. The heart of the home, the large kitchen, was thoughtfully designed in 2015 by an award-winning CKD and features high-end Cabico cabinets, solid surface countertops, and premium fixtures and appliances. The European-inspired main bathroom and an upstairs powder room were also updated in 2015. Comfort is ensured year-round with a high-efficiency furnace (2015) and a new A/C unit (2021). The basement, completely finished and designed to endure, was updated in 2021 with new windows and a spacious three-piece bathroom. Peace of mind comes with a full exterior excavation, foundation wrap/waterproofing, and new sump pump in 2020. Outdoor living is a dream with a large wrap-around deck, fence, and patio all constructed between 2020-2022. The private, fenced backyard is an oasis featuring mature trees, a gorgeous vine-covered pergola over a comfortable seating area, two additional dining areas, and a beautifully manicured lawn with a low-maintenance garden. An oversized one-car garage and owned water softener complete this incredible package. Upgrades continue with high-end pure wool carpet from Sarmazian installed in 2023 in the primary upstairs bedroom and as a runner on the stairs, and a new garage door in 2018. This home truly blends thoughtful design with high-quality finishes throughout, offering an unparalleled living experience. Don't miss your chance to call 410 Louisa St. home!
Inclusions: Built-in Microwave,Carbon Monoxide Detector,Dishwasher,Dryer,Garage Door Opener,Gas Oven/Range,Range Hood,Refrigerator,Smoke Detector,Washer,Window Coverings
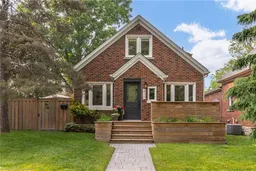 47
47

