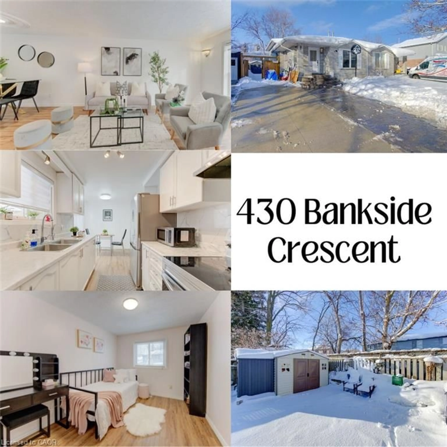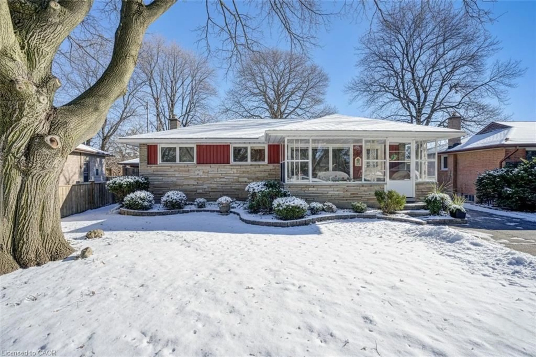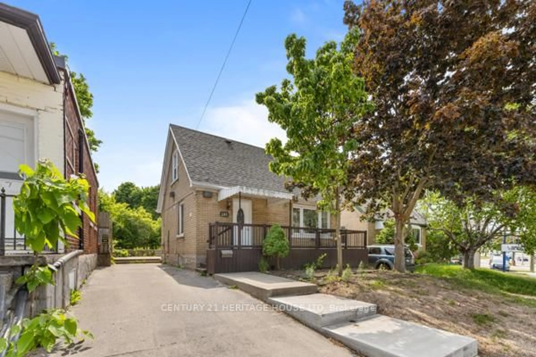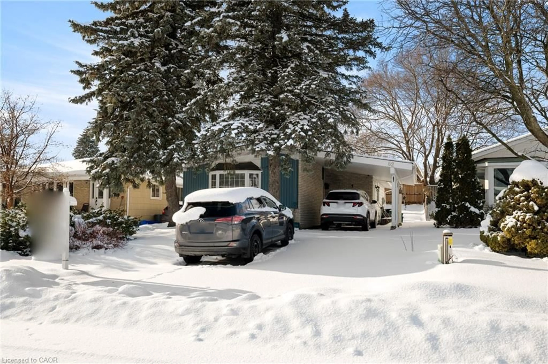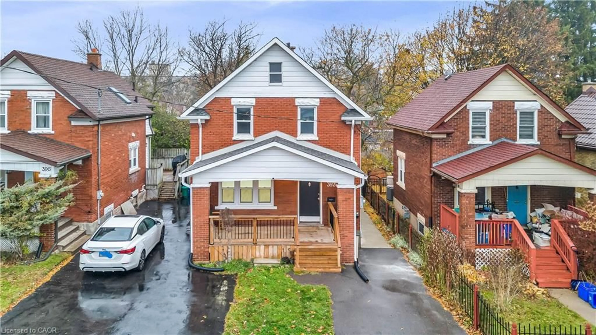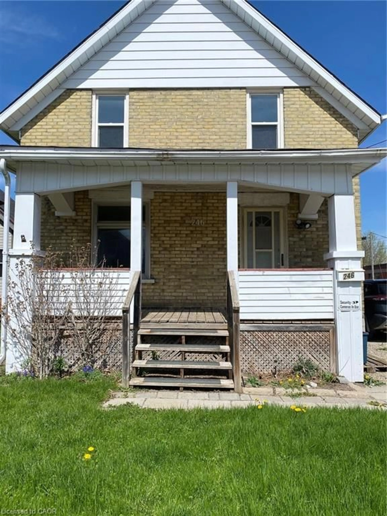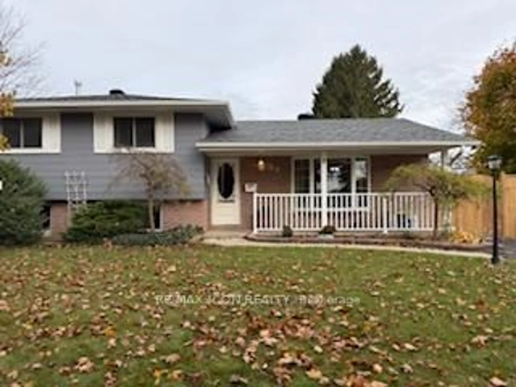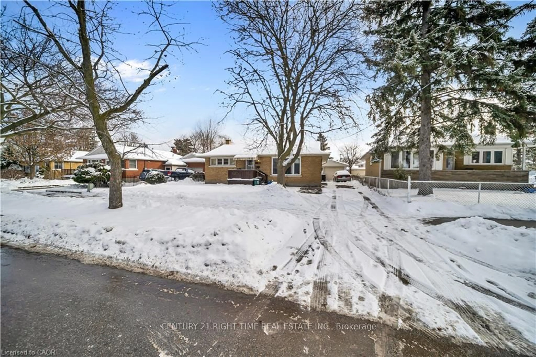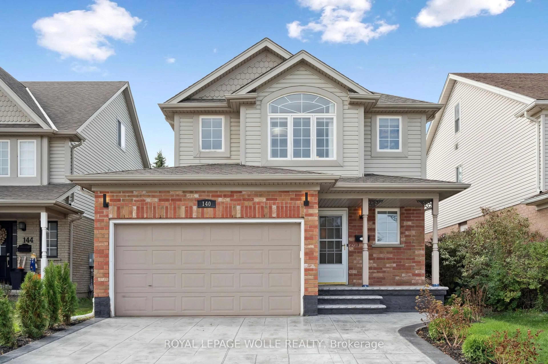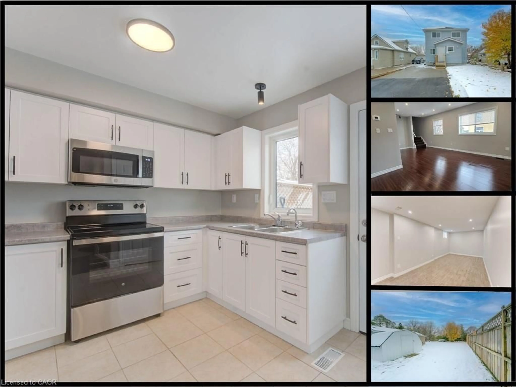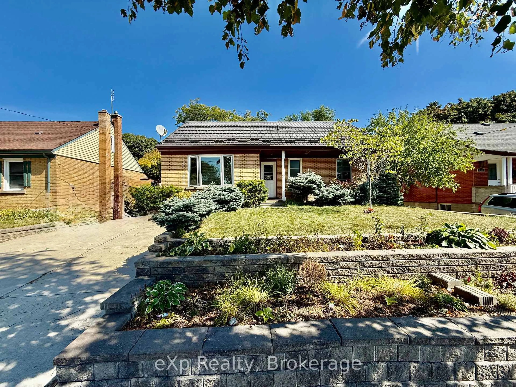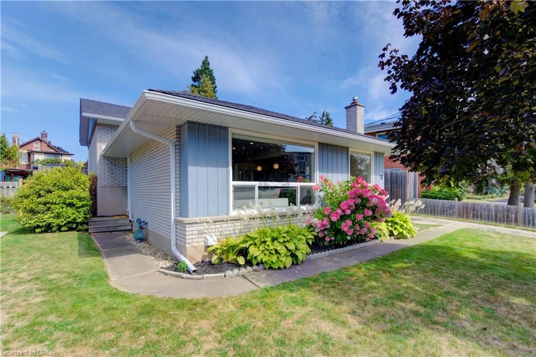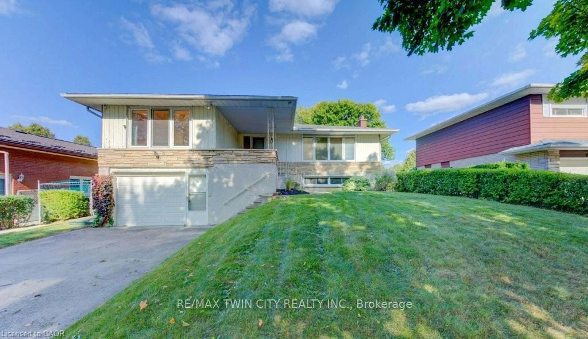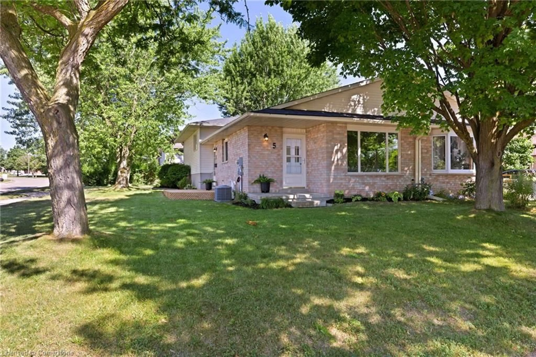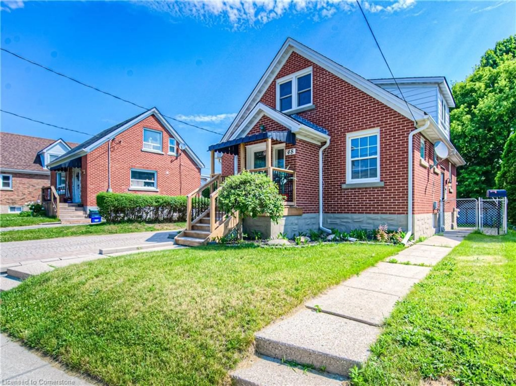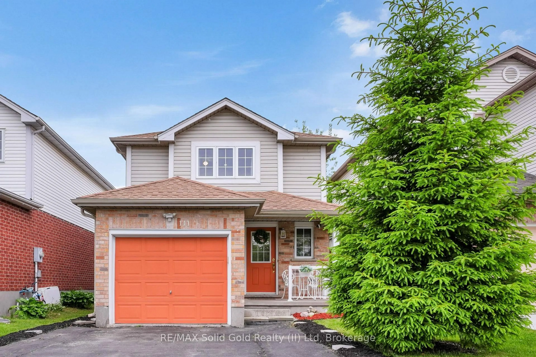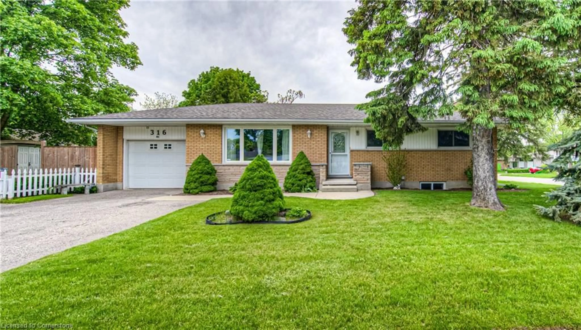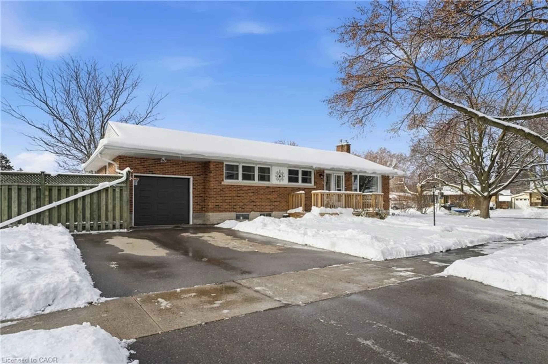Welcome to this charming, character-filled home in the heart of Midtown Kitchener—perfectly situated between Uptown Waterloo and Downtown Kitchener. Enjoy the best of both worlds with shops, restaurants, parks, and public transit all just a short walk away.
Inside, you'll be greeted by original hardwood floors and beautiful wood trim that add warmth and timeless appeal throughout. The main floor features a traditional layout with an inviting flow and an abundance of natural light. The kitchen is both functional and charming, complete with a walk-in pantry—ideal for hosting and preparing family meals with ease.
Upstairs, you'll find a spacious primary bedroom and a beautifully laid out five-piece bathroom, perfect for busy mornings or unwinding at the end of the day. A finished attic offers flexible space for a guest suite, playroom, or creative retreat.
The basement includes a convenient two-piece bathroom and a versatile area ideal for a home office, den, or additional living space, with walk-up access to the single-car garage.
Step outside through the side entrance to a private courtyard—perfect for entertaining or enjoying a quiet moment outdoors.
With its blend of original character, thoughtful updates, and a location that can't be beat, this Midtown gem offers the lifestyle you've been looking for.
Inclusions: Dryer,Gas Stove,Refrigerator,Washer,Water Softener (2025),
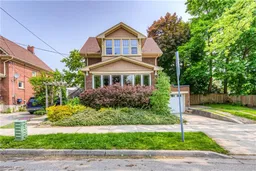 39
39

