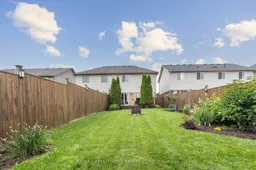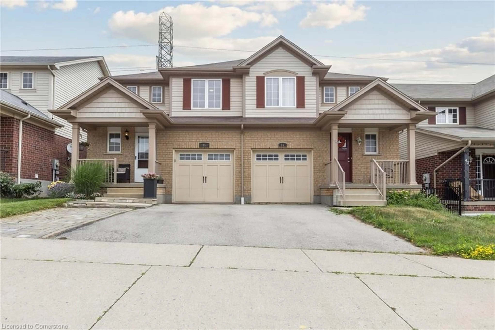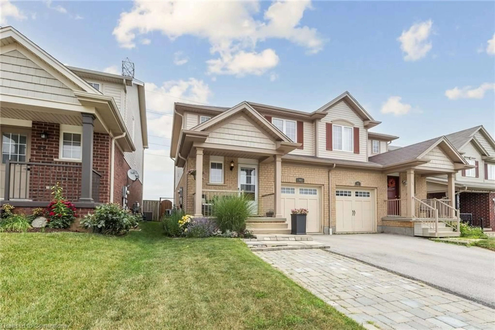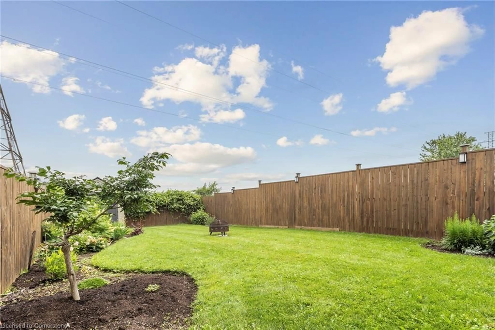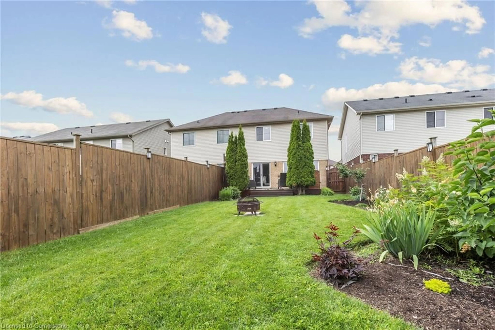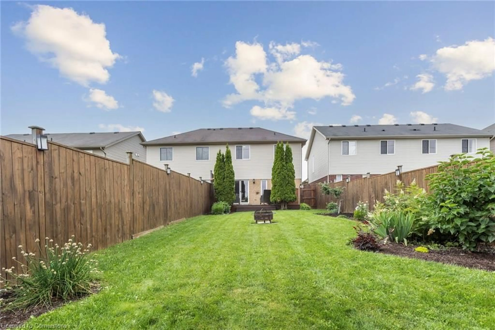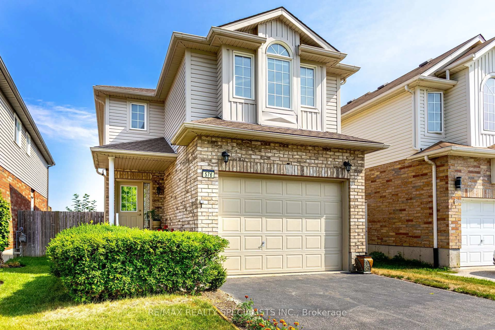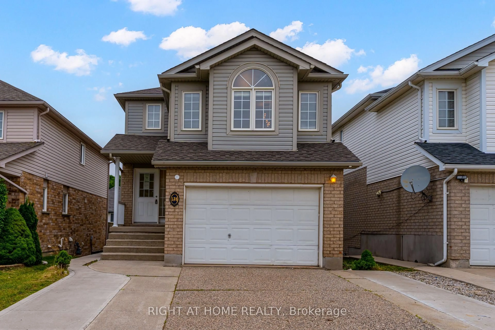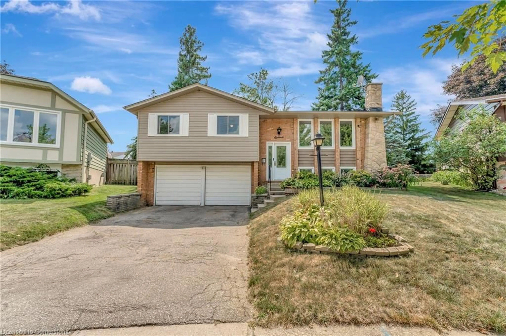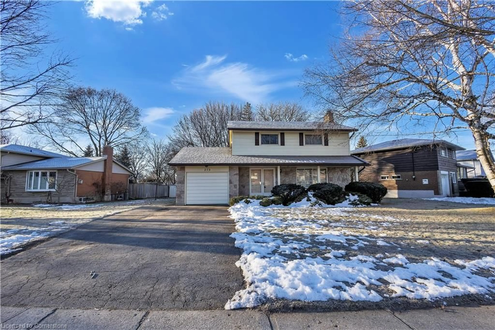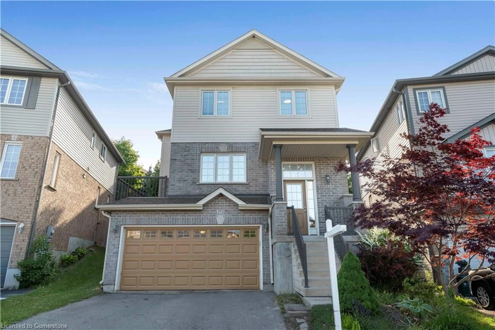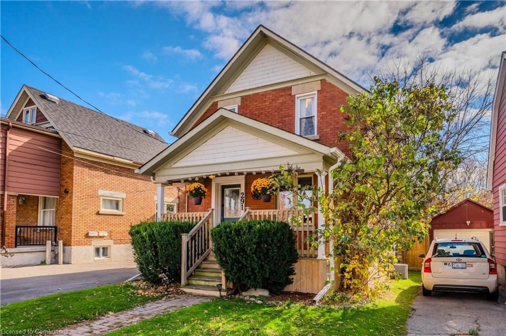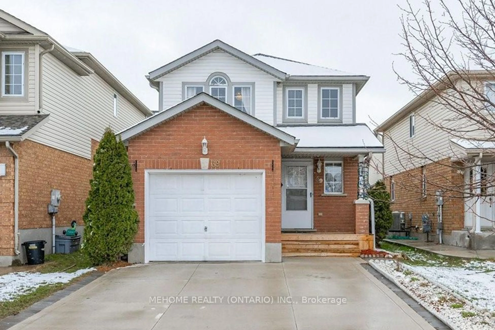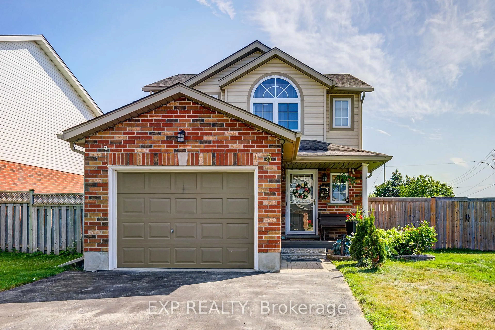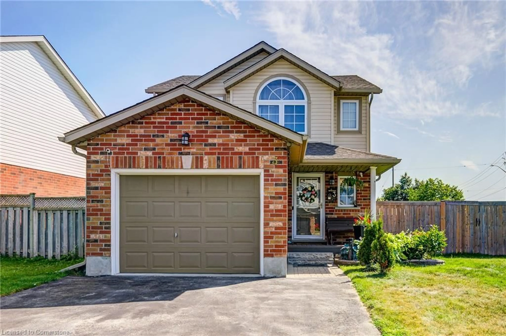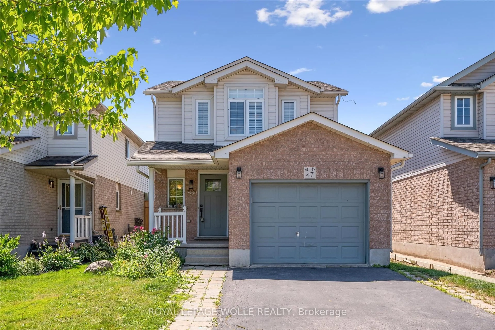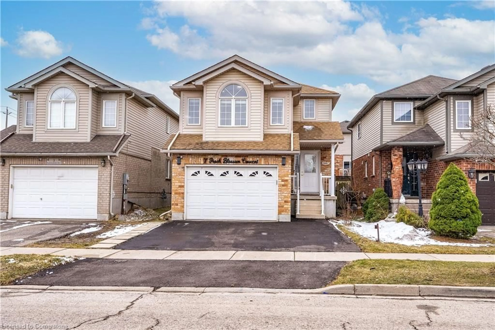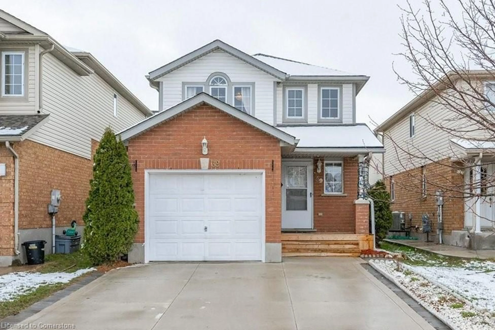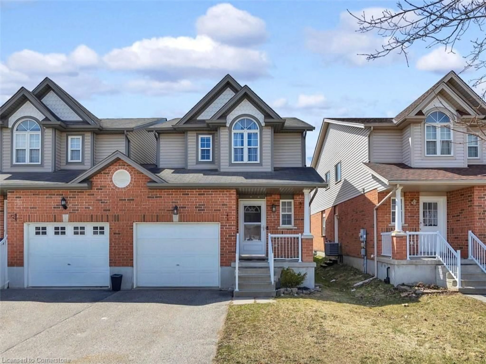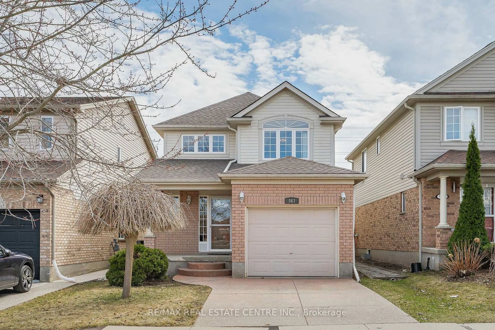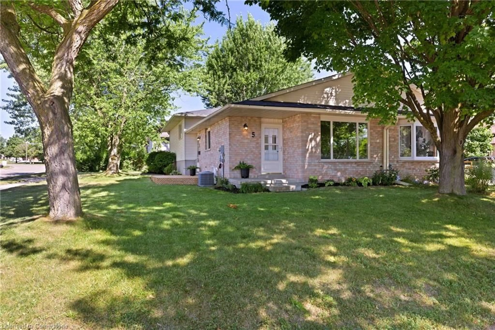46 Gravel Ridge Trail, Kitchener, Ontario N2E 0B8
Contact us about this property
Highlights
Estimated valueThis is the price Wahi expects this property to sell for.
The calculation is powered by our Instant Home Value Estimate, which uses current market and property price trends to estimate your home’s value with a 90% accuracy rate.Not available
Price/Sqft$602/sqft
Monthly cost
Open Calculator

Curious about what homes are selling for in this area?
Get a report on comparable homes with helpful insights and trends.
+13
Properties sold*
$813K
Median sold price*
*Based on last 30 days
Description
Welcome to 46 Gravel Ridge Trail in the desired Neighbourhood of Laurentian West. This Charming, Updated Semi-Detached, FREEHOLD Home could be the one that you have been waiting for! Situated on a beautifully Landscaped, Premium Massive deep Lot overlooking a Tranquil Pond with Amazing Panoramic Views of the City. No Neighbours behind offering total Privacy! With 3 Spacious Bedrooms including a Primary Bedroom with large walk-in Closet and a Bonus " Landing Area " perfect for a Temporary home office or play area for the kids. The Fully Finished basement offers even more additional space and has a 3 Piece Bathroom for added flexibility. Some recent Updates include - New Furnace & A/C (2021), Hot Water Tank (2021), Water Softener, Shed, Washer & Dryer (2021). If you are looking for an Immaculate, Turn Key Home in an Amazing Neighbourhood close to Schools, Parks, Trails, Shopping then don't hesitate to come and see this Beauty !!
Property Details
Interior
Features
Main Floor
Living Room
3.84 x 3.20Kitchen
5.11 x 2.67Bathroom
2-Piece
Exterior
Features
Parking
Garage spaces 1
Garage type -
Other parking spaces 1
Total parking spaces 2
Property History
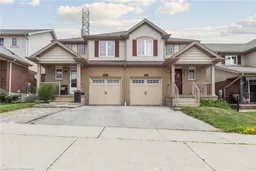 28
28