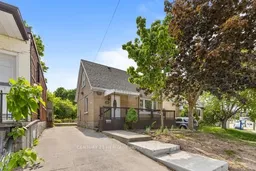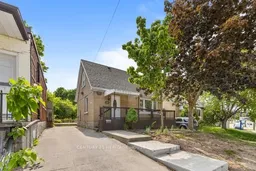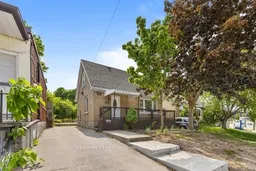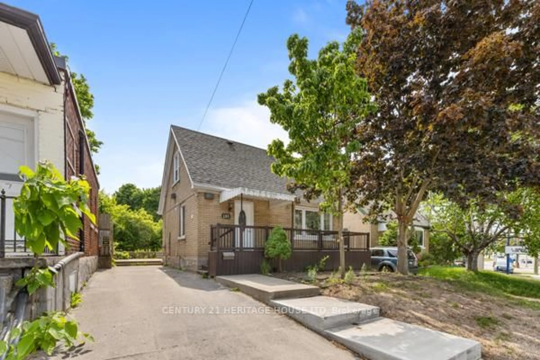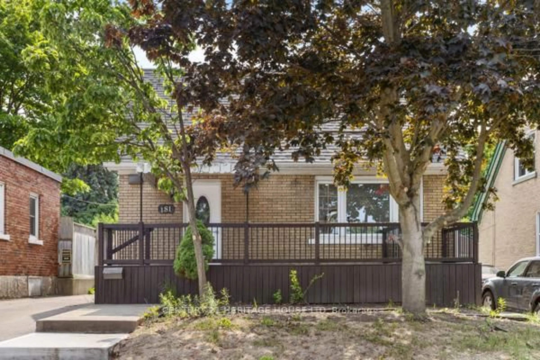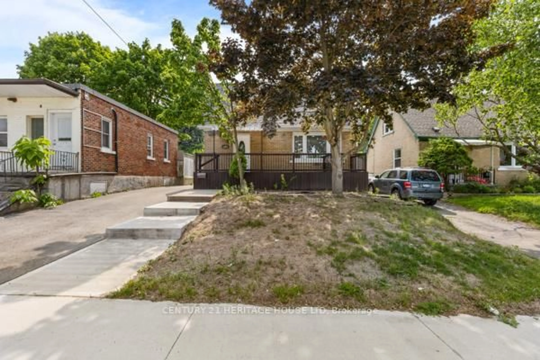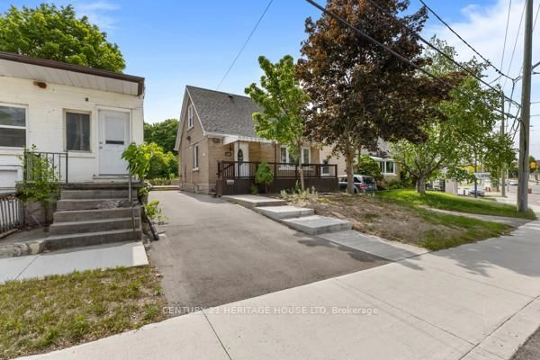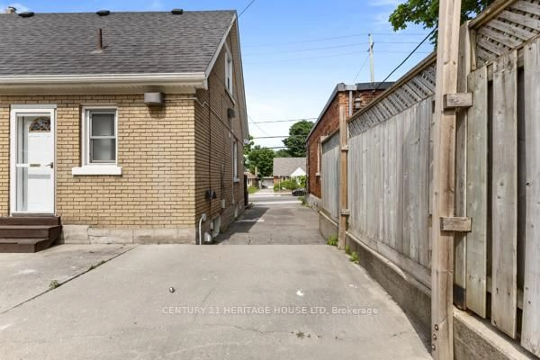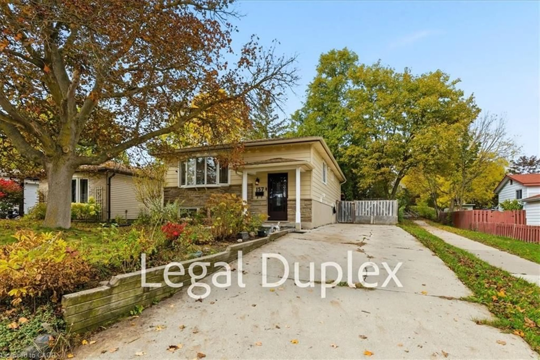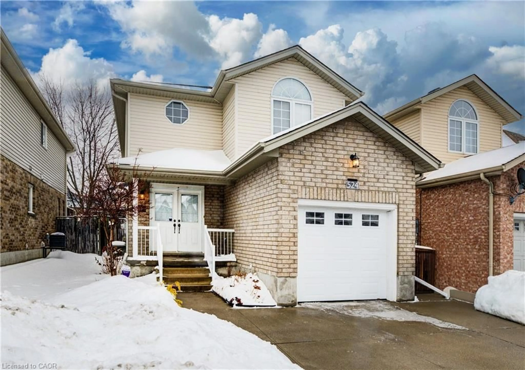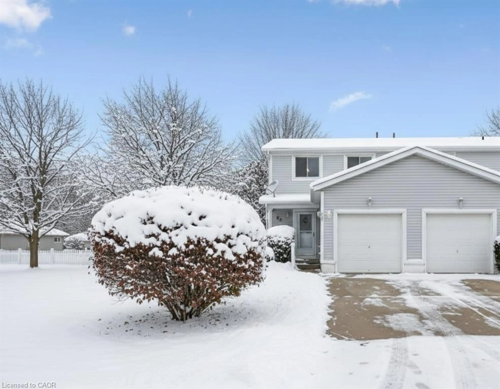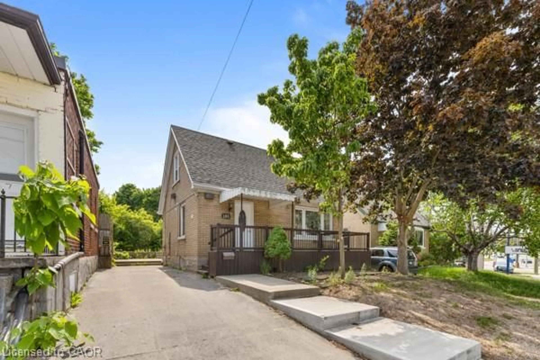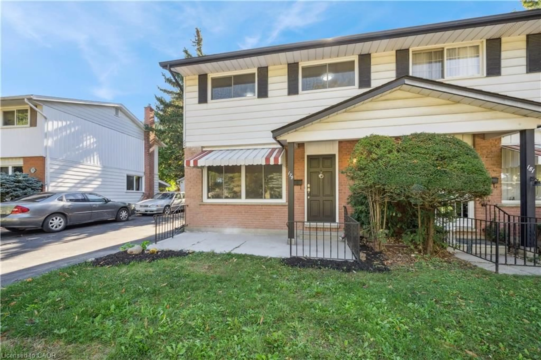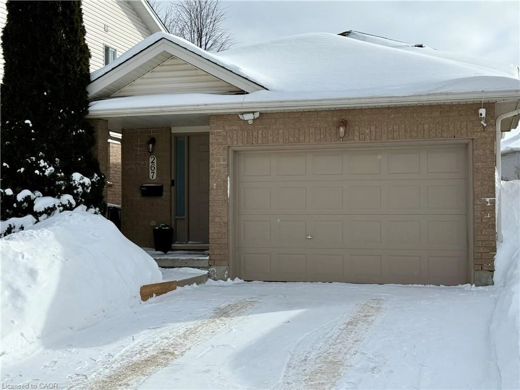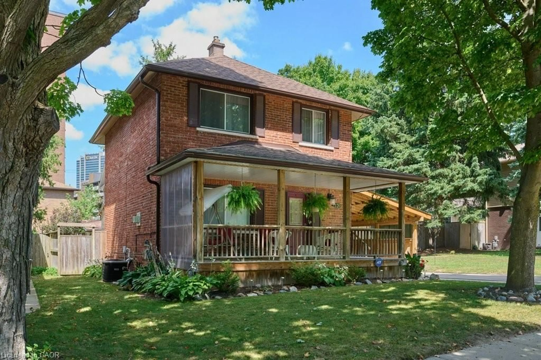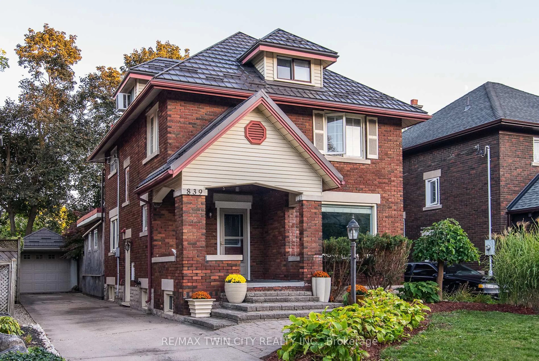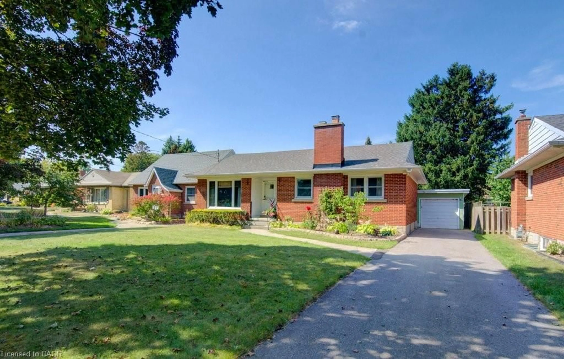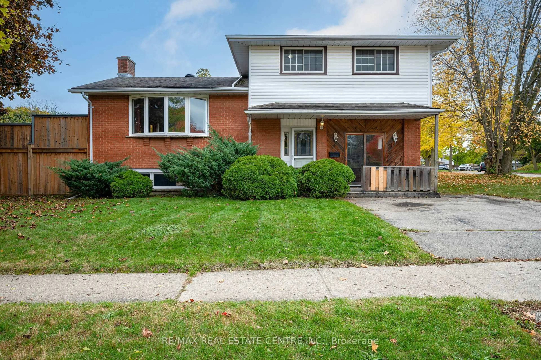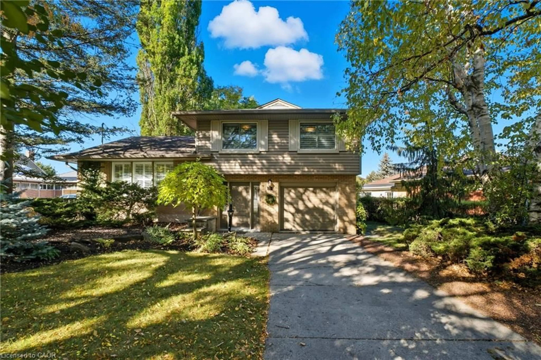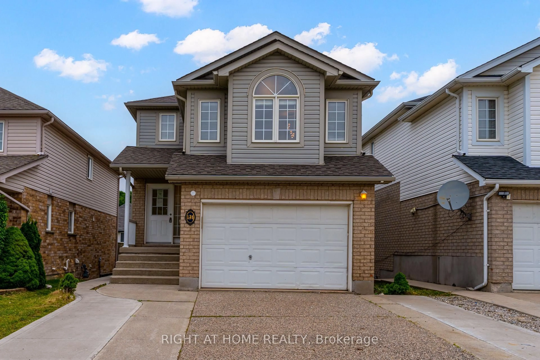181 Highland Rd, Kitchener, Ontario N2M 3W1
Contact us about this property
Highlights
Estimated valueThis is the price Wahi expects this property to sell for.
The calculation is powered by our Instant Home Value Estimate, which uses current market and property price trends to estimate your home’s value with a 90% accuracy rate.Not available
Price/Sqft$795/sqft
Monthly cost
Open Calculator
Description
Welcome to this beautifully renovated top to bottom mixed-use (C2 zoning)gem in the heart of Kitchener! Offering the perfect blend of residential comfort and business potential. With 3+1 bedrooms, 2 full washrooms, and a rare 9-car private driveway, this home is bursting with versatility for homeowners, professionals, business owners, and savvy investors alike. Step inside to find a bright and functional main floor featuring a spacious living/dining area, Beautiful New kitchen with quartz countertop, a main-floor bedroom, and a stylish full bath. Upstairs, you'll find two additional bedrooms, ideal for families or office conversions. The finished basement offers even more value with a large entertainment area, a bedroom, full washroom, and laundry --- perfect for extended family. Recent upgrades include: Roof(2019)Upstairs Window (2020)Furnace (2015)A/C (2020)Full renovation (modern finishes throughout)Zoned for mixed use, the possibilities are endless -- whether you envision an office, studio or simply a flexible live/work setup. The ample parking supports clients, guests, or multiple vehicles parking space on the back of the house. Prime location just minutes to Hwy 7, St. Mary's Hospital, schools, shopping, public transit, and downtown Kitchener. This is more than just a home -- it's a smart investment in your lifestyle and future. Whether you're a first-time buyer, entrepreneur, or real estate investor, opportunity is knocking at 181 Highland Rd. E. House is vacant. No more staging stuff there. Please note that appliances appear in the photos but are not included.
Property Details
Interior
Features
Main Floor
Kitchen
5.08 x 2.18Living
5.18 x 3.15Br
3.35 x 3.33Bathroom
0.0 x 0.04 Pc Bath
Exterior
Features
Parking
Garage spaces -
Garage type -
Total parking spaces 9
Property History
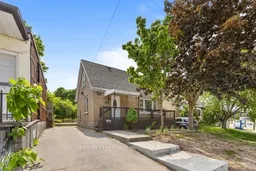 25
25