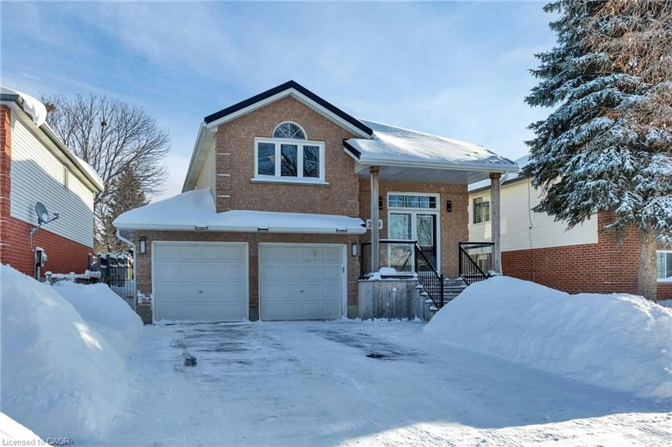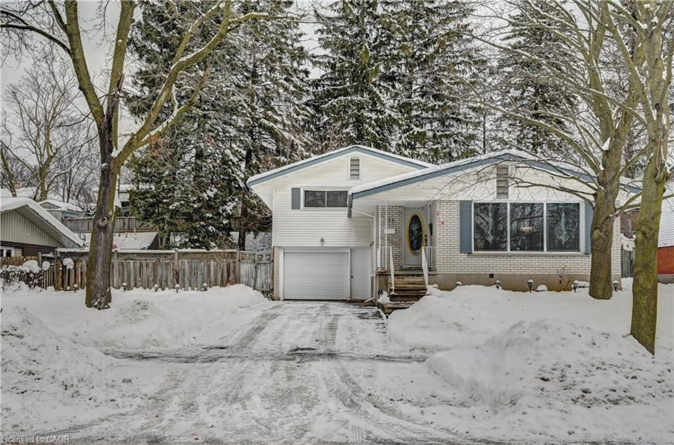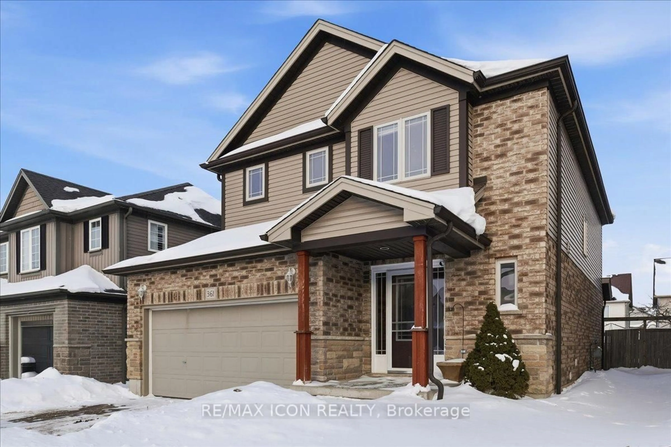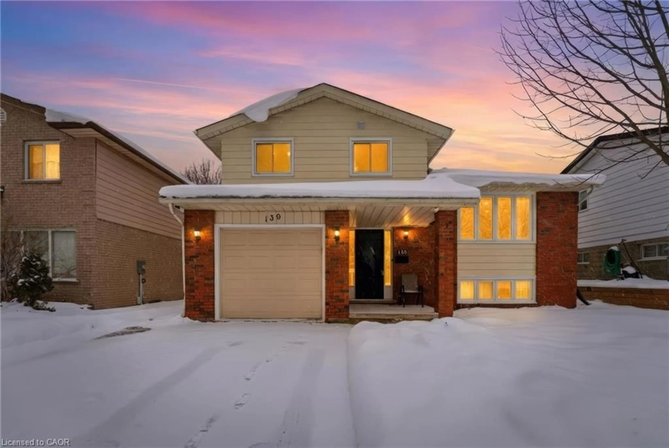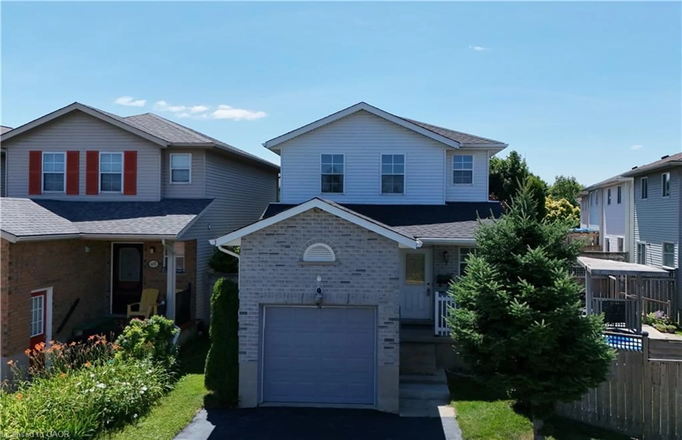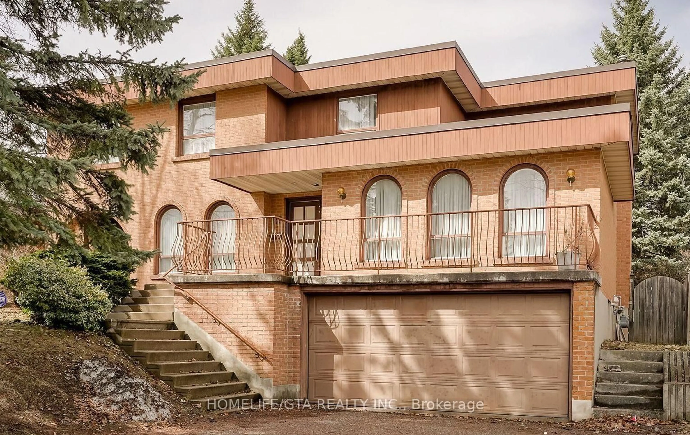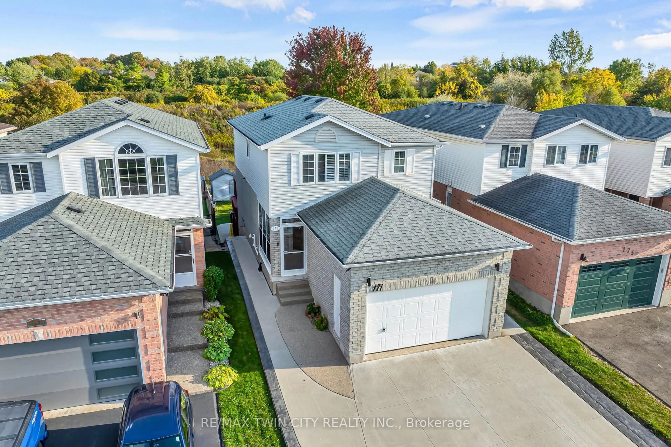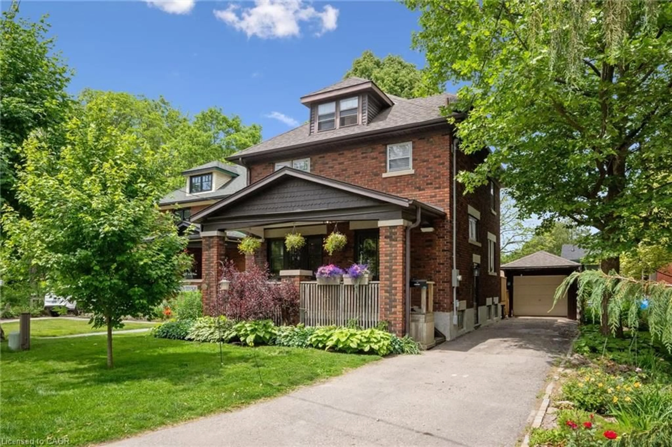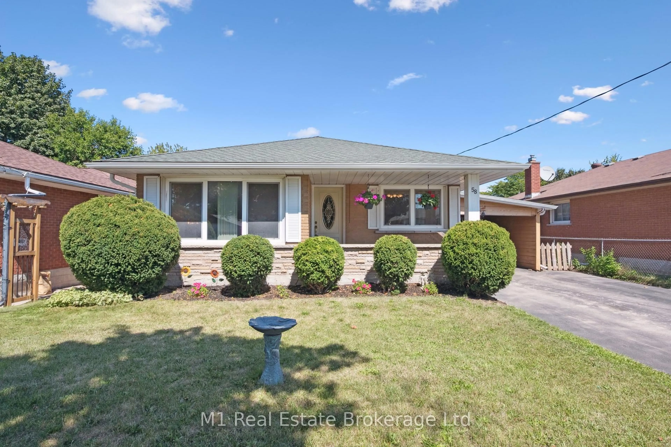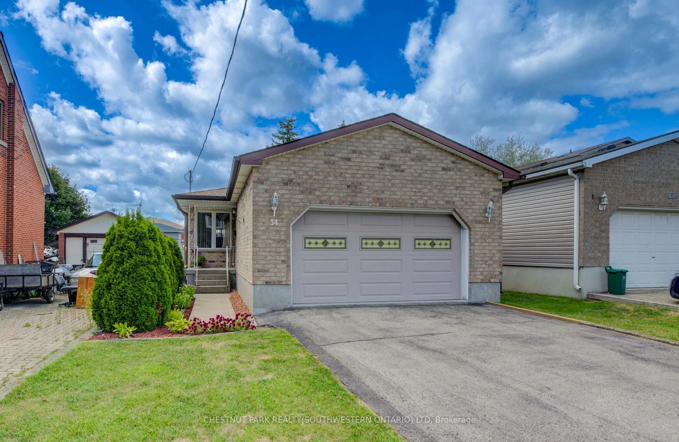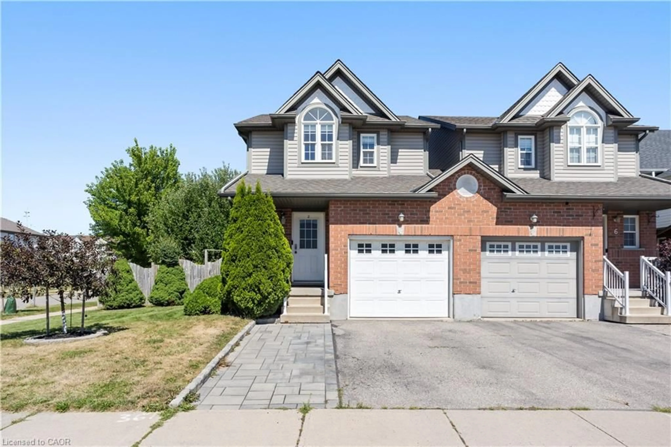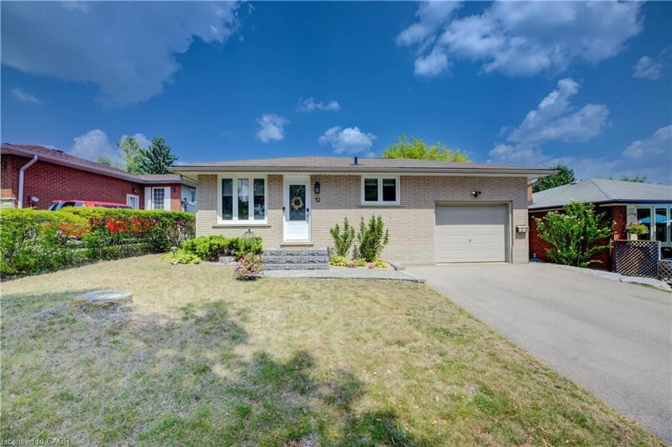Welcome to 113 Rushbrook Drive - a stylishly renovated bungalow in one of Kitchener's most family-friendly neighbourhoods. This move-in-ready 3+1 bedroom, 2-bathroom home combines modern updates with a warm, functional layout perfect for families, downsizers, or multi-generational living.The main floor features a bright, open-concept living and dining area with contemporary finishes and plenty of natural light. The updated kitchen and refreshed bathrooms add to the home's turnkey appeal. Downstairs, the fully finished lower level offers even more living space, including an additional bedroom and a relaxing retreat complete with a private hot tub - ideal for unwinding at the end of the day.Step outside to a fully fenced, private backyard designed for everyday enjoyment, whether it's outdoor dining, space for kids and pets, or simply relaxing in the evenings.Located close to parks, schools, shopping, public transit, and major commuter routes, this home offers both comfort and convenience. A fantastic opportunity in a desirable Kitchener community.
Inclusions: Fridge, Stove, Washer, Dryer, All Electrical Light Fixtures and All Window Coverings
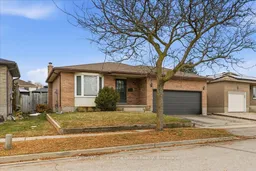 35
35

