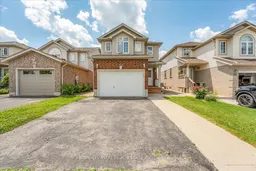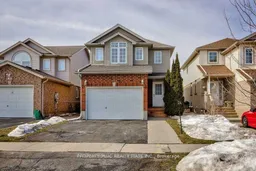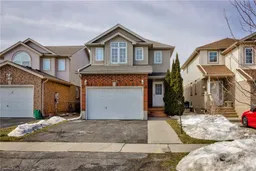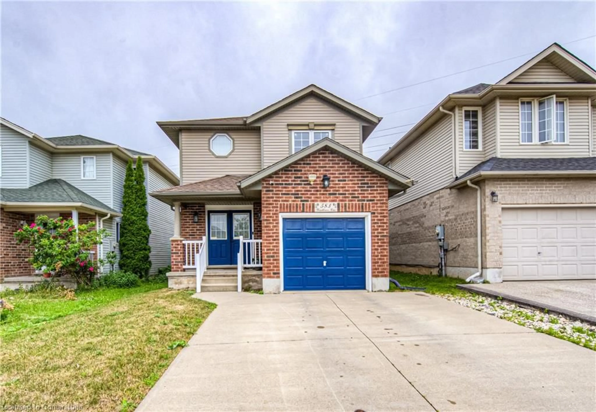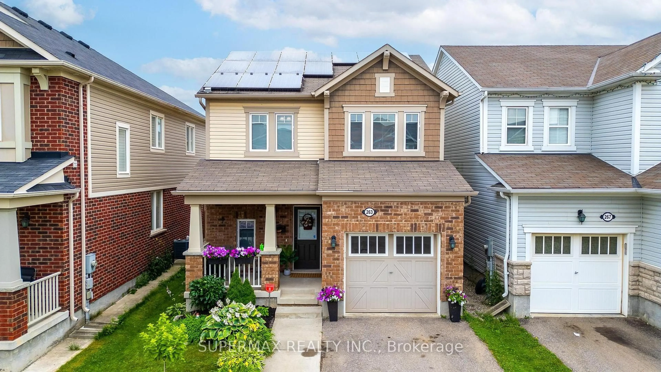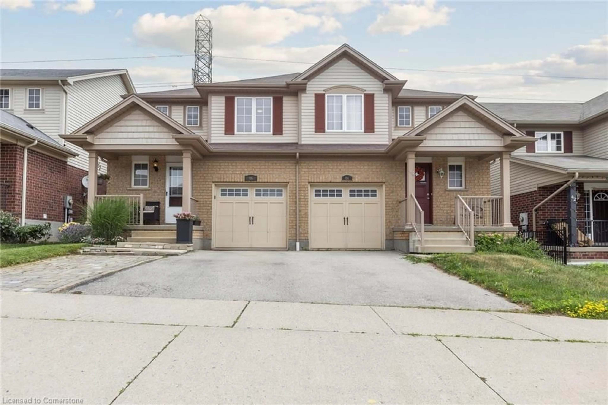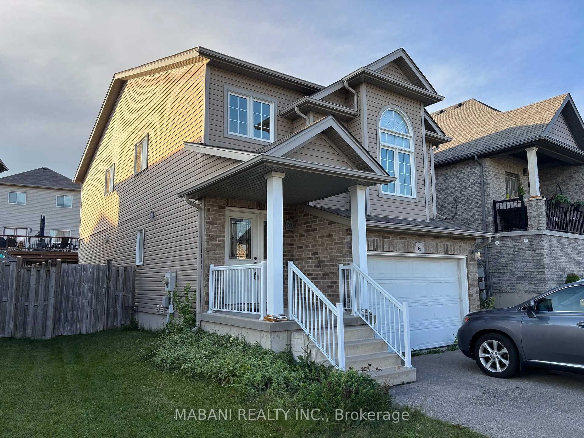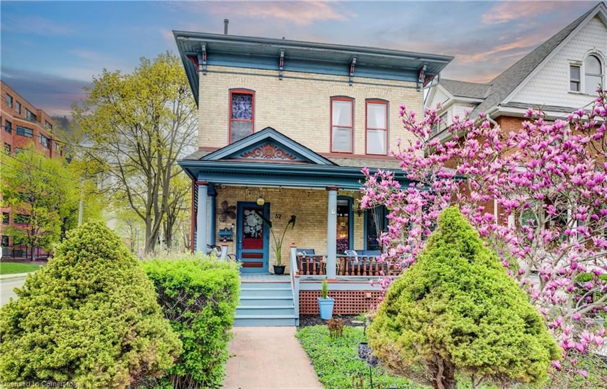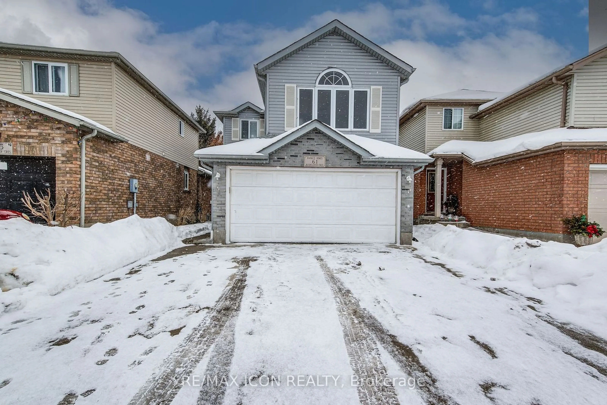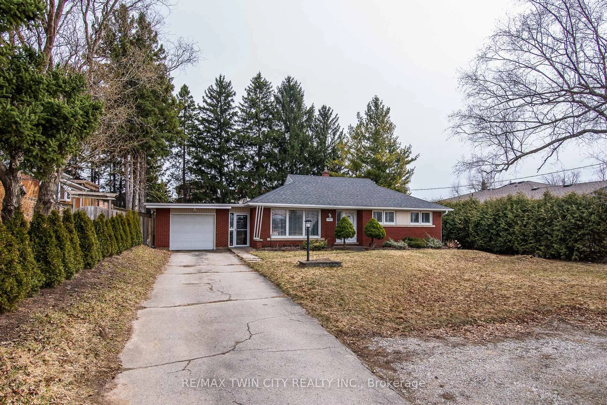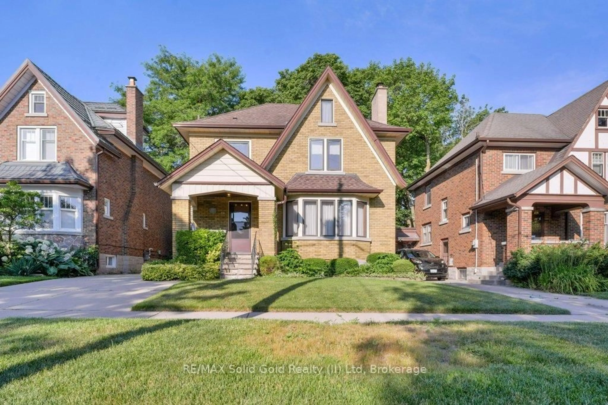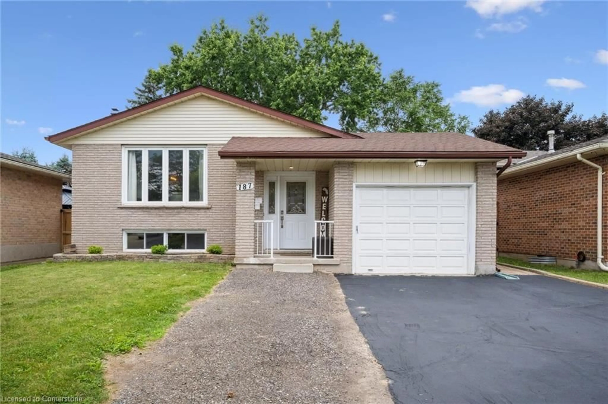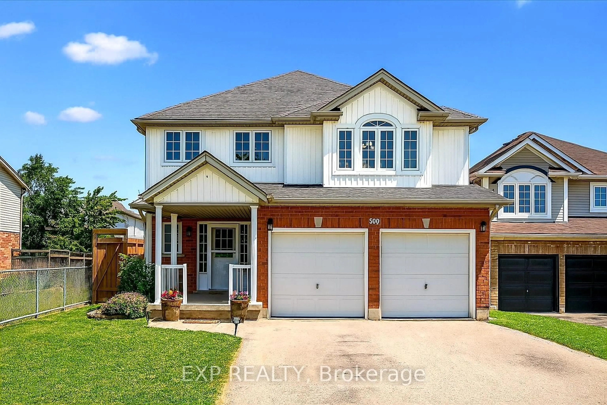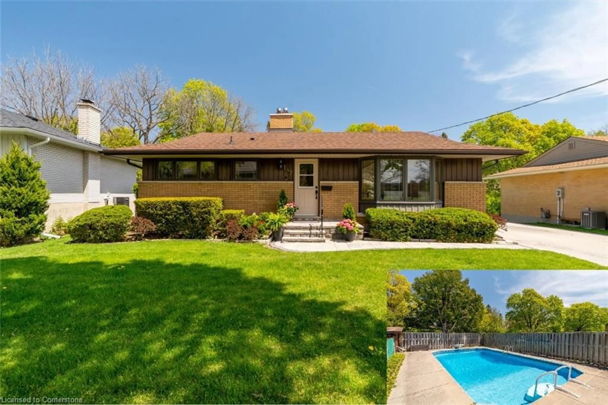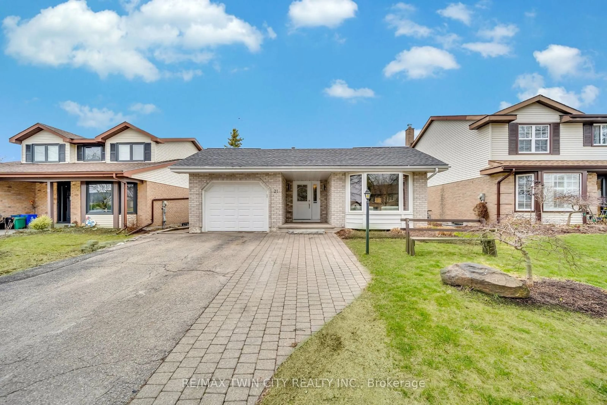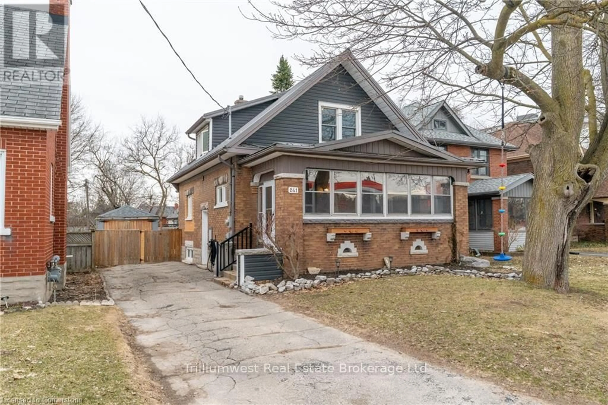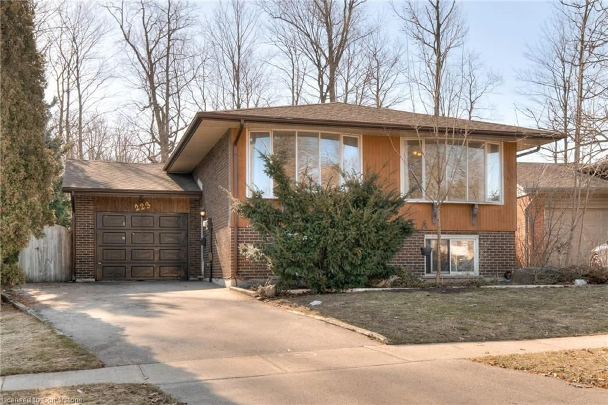Welcome to 953 Copperleaf Crescent: Your Dream Home in West Kitchener!Discover this inviting residence nestled in the highly sought-after Laurentian Hills/Williamsburg community of West Kitchener. Enjoy unparalleled convenience with schools, parks, shopping centers, fitness facilities, and various amenities all within easy walking distance.Step inside from the covered porch and be greeted by the bright, open-concept main floor. This home features ceramic tile flooring, leading into a spacious living area, kitchen, and dinette, all updated with new flooring in 2022. Abundant natural light streams through the windows, creating a warm and welcoming atmosphere. From the dinette, walk out to an expansive concrete patio and a fully fenced yardan ideal setting for summer gatherings and relaxation.The second level hosts the comfortable primary bedroom, complete with a walk-in closet. Two generously sized additional bedrooms and a full 4-piece bathroom complete this floor, offering ample space for family or guests. A Potential for 2nd bathroom or an ensuite in the primary bedroom. The home also features the practical advantage of direct access to the basement from both the main floor and from the garage with also a possibility of Side-entrance if required. Downstairs, the fully finished basement provides versatile extra living space and includes a convenient 3-piece bathroom and newly finished full sized kitchen with new appliances (Potential Rental Income). Further enhancing peace of mind, the furnace was replaced in 2020, new Hot Water Tank and the 6-months Old Fridge on the mail Level Kitchen. An exceptional opportunity for the first time home buyer or an investors!
Inclusions: Included are all the appliances currently present in the house.

