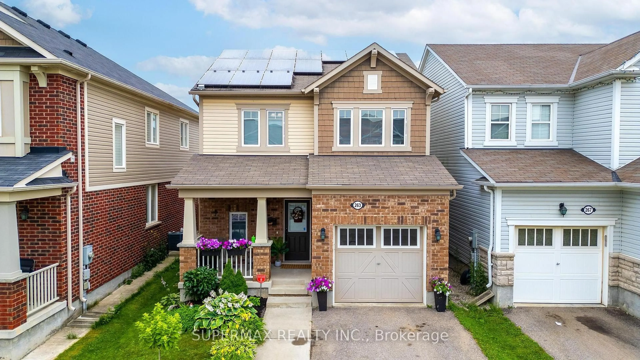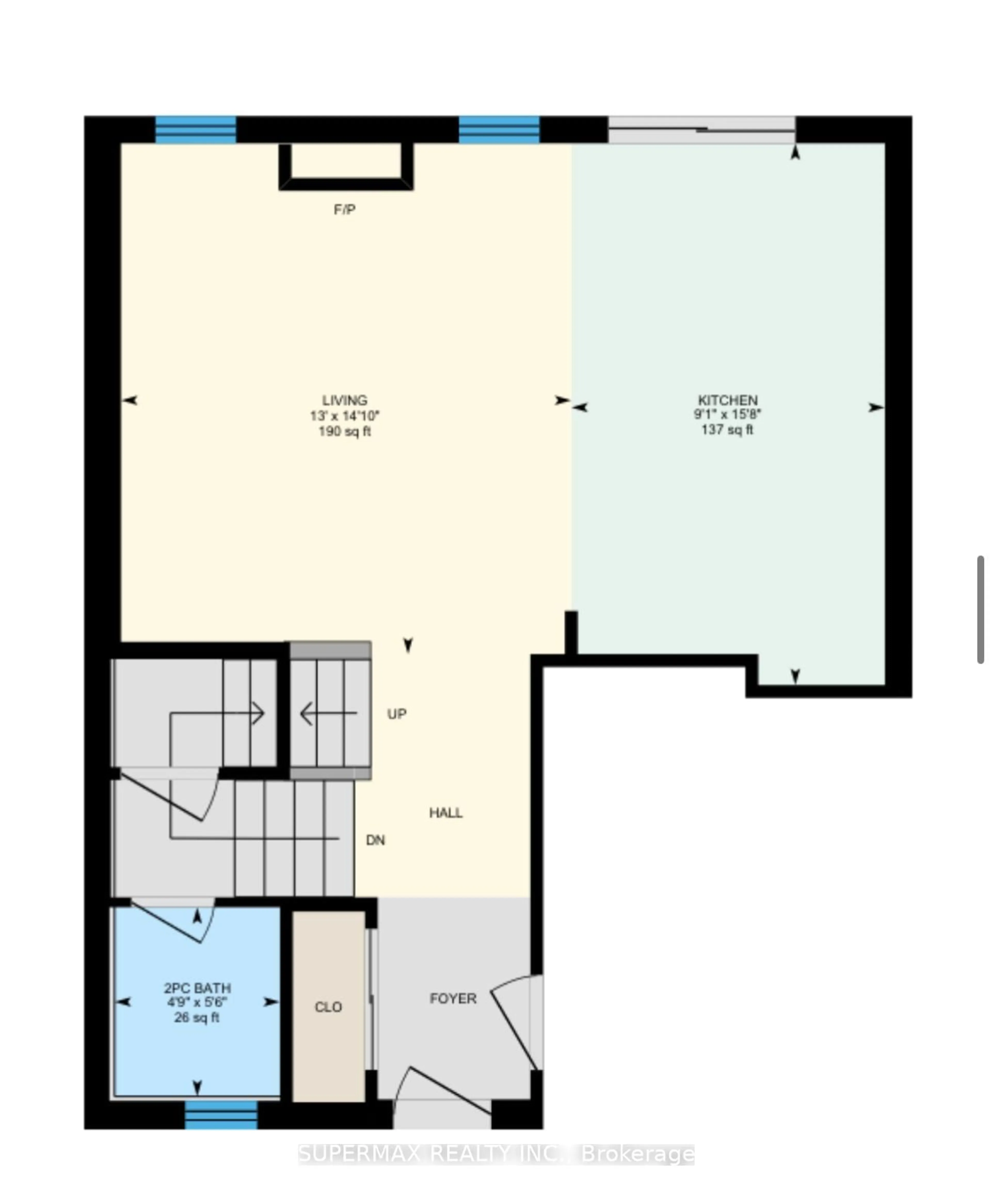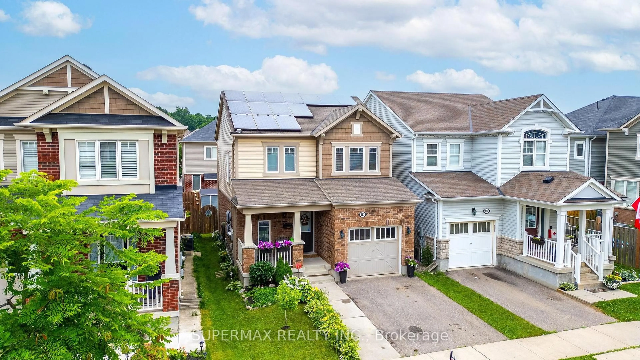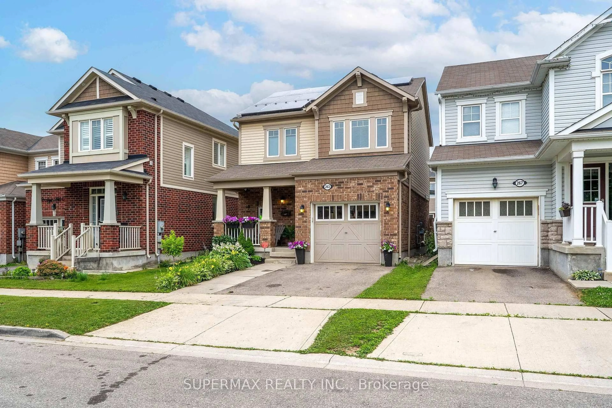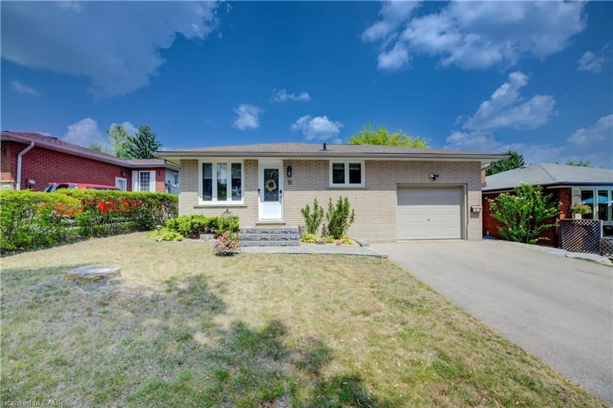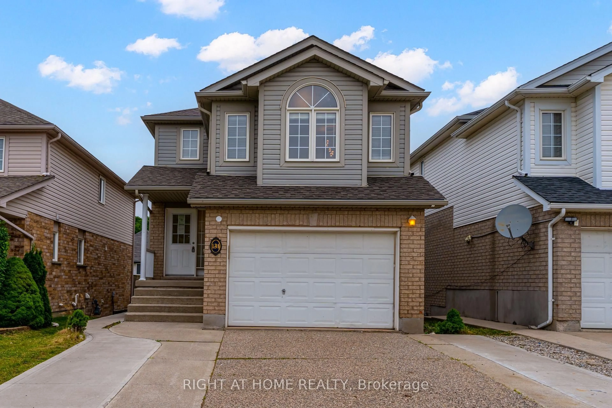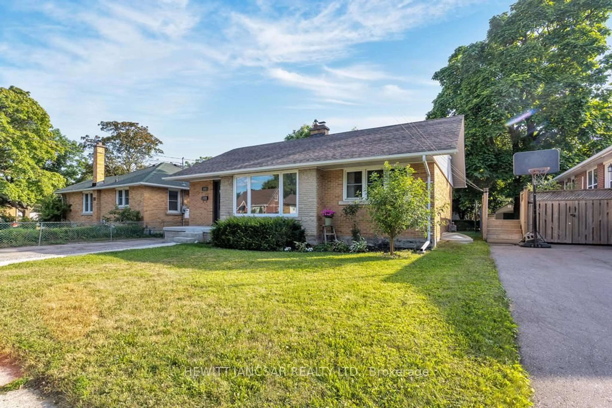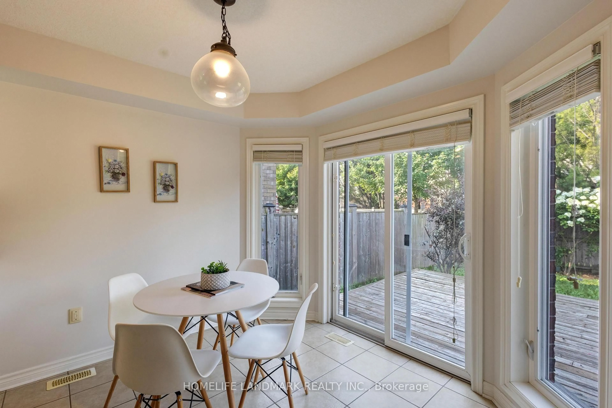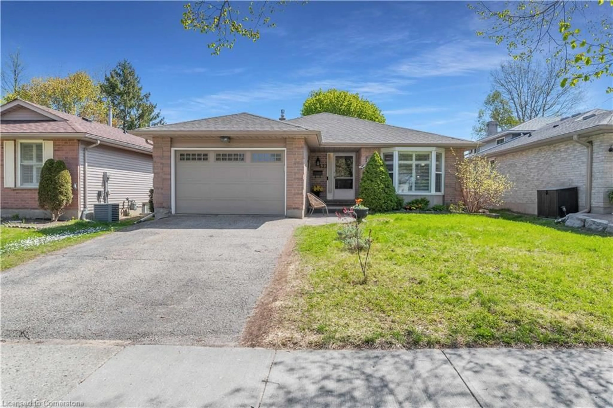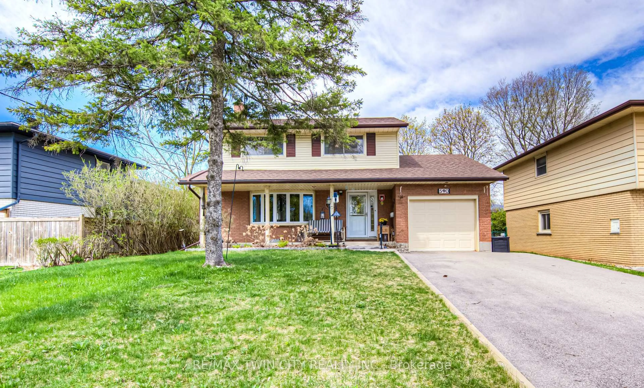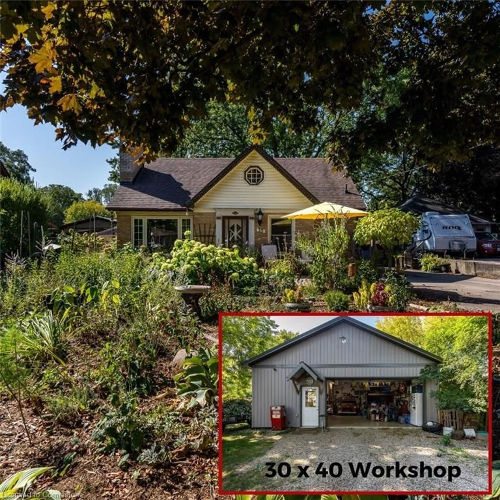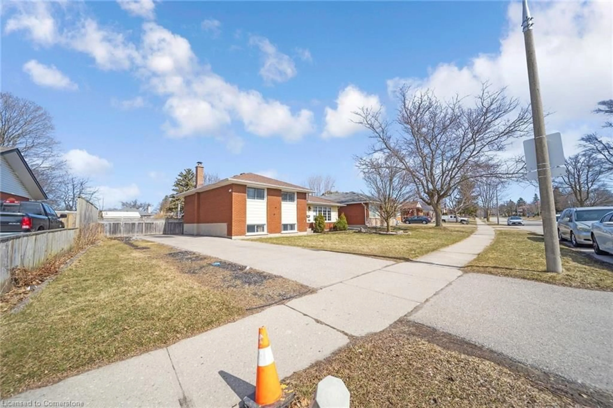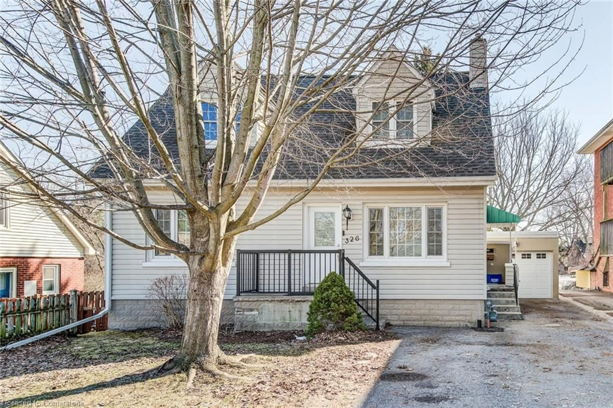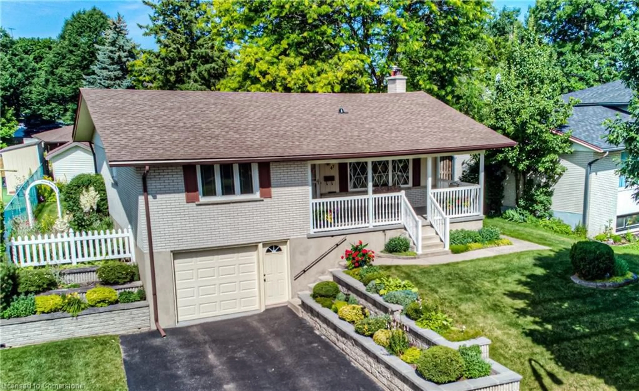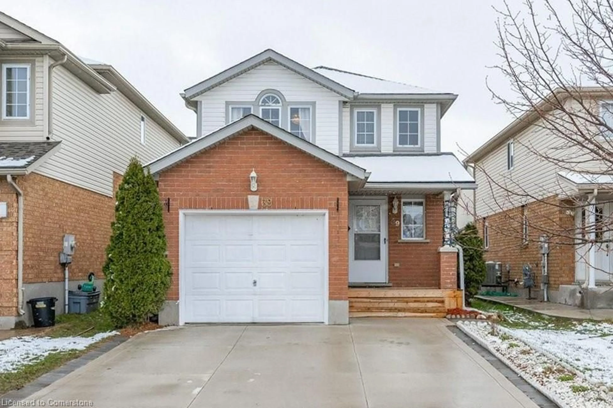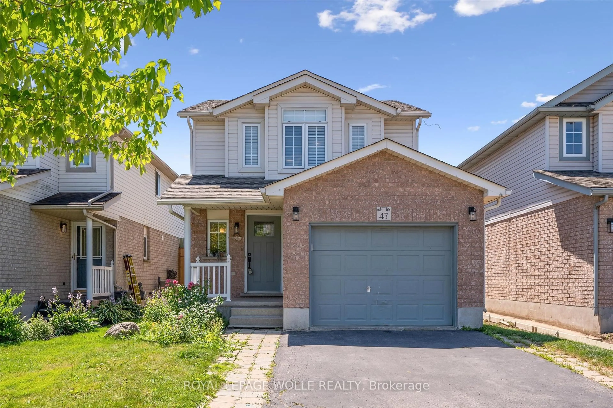263 Apple Hill Cres, Kitchener, Ontario N2R 0E5
Contact us about this property
Highlights
Estimated valueThis is the price Wahi expects this property to sell for.
The calculation is powered by our Instant Home Value Estimate, which uses current market and property price trends to estimate your home’s value with a 90% accuracy rate.Not available
Price/Sqft$622/sqft
Monthly cost
Open Calculator

Curious about what homes are selling for in this area?
Get a report on comparable homes with helpful insights and trends.
+2
Properties sold*
$1.1M
Median sold price*
*Based on last 30 days
Description
Welcome home to this charming and well maintained Mattamy built home in a family friendly crescent in the Williamsburg Woods South neighbourhood.This home features 3 bedrooms, 3 bathrooms, an open concept main floor with an aesthetic kitchen, a cozy front porch, a double driveway, fully fenced with deck in backyard and greenery that offers an oasis impression.The main floor is open concept design that allows ample light providing a bright and lively living space throughout.The Kitchen cabinets were extended allowing for lots of storage and prep space, walk out directly from the dining area to the deck through he patio doors.Built-in microwave/hood, stainless steel appliances, subway tile backsplash all complement the space. Smoke-free, pet-free and carpet-free main floor and bedrooms provide a quality living environment.The upper level offers 3 generously sized Bedrooms including Primary with a 3-piece washroom and a walk-in closet. Second and third bedrooms are good sized as well with full washroom.Basement is unfinished enough space for one bedroom rec-room and a full washroom ,or for a studio apartment . New owners can take advantage of the Solar panels installed on the roof in future, a potential future investment!Walking distance to nature trails, schools and parks and state-of-the-art Kitchener Indoor Recreation Complex, an aquatic centre, four-turf field house, an elevated walking track is the newest addition to the neighbourhood expected to be ready by 2026. Other amenities include restaurants, hiking trails (Trillium Trail & Huron Nature area & RJ Schlegel Park within walking distance), close to 401 & Highway 7 & 8.Perfect for those looking for a cozy family Home .
Property Details
Interior
Features
Exterior
Features
Parking
Garage spaces 1
Garage type Attached
Other parking spaces 3
Total parking spaces 4
Property History
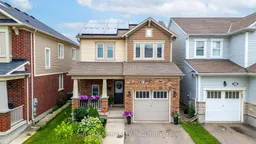 38
38