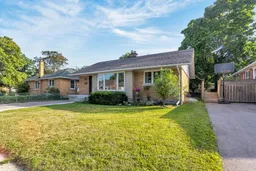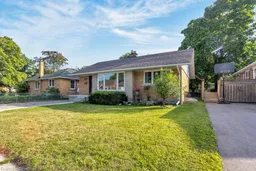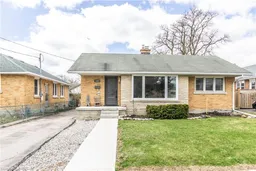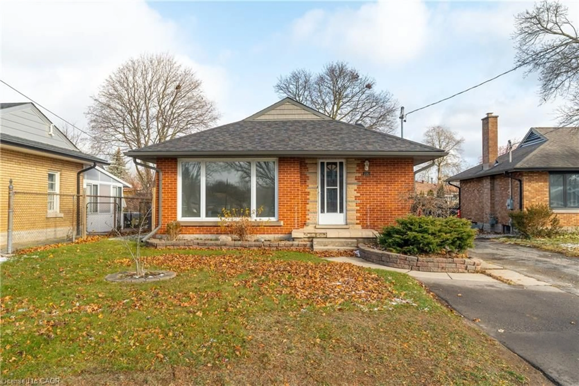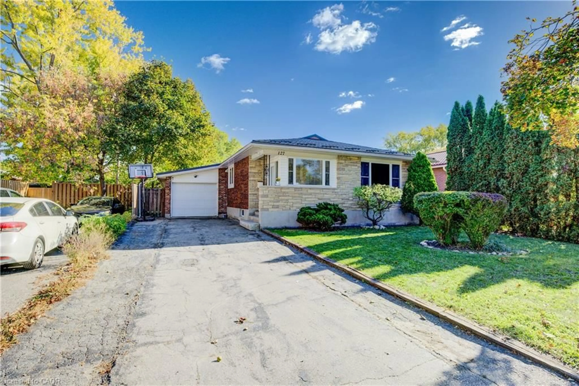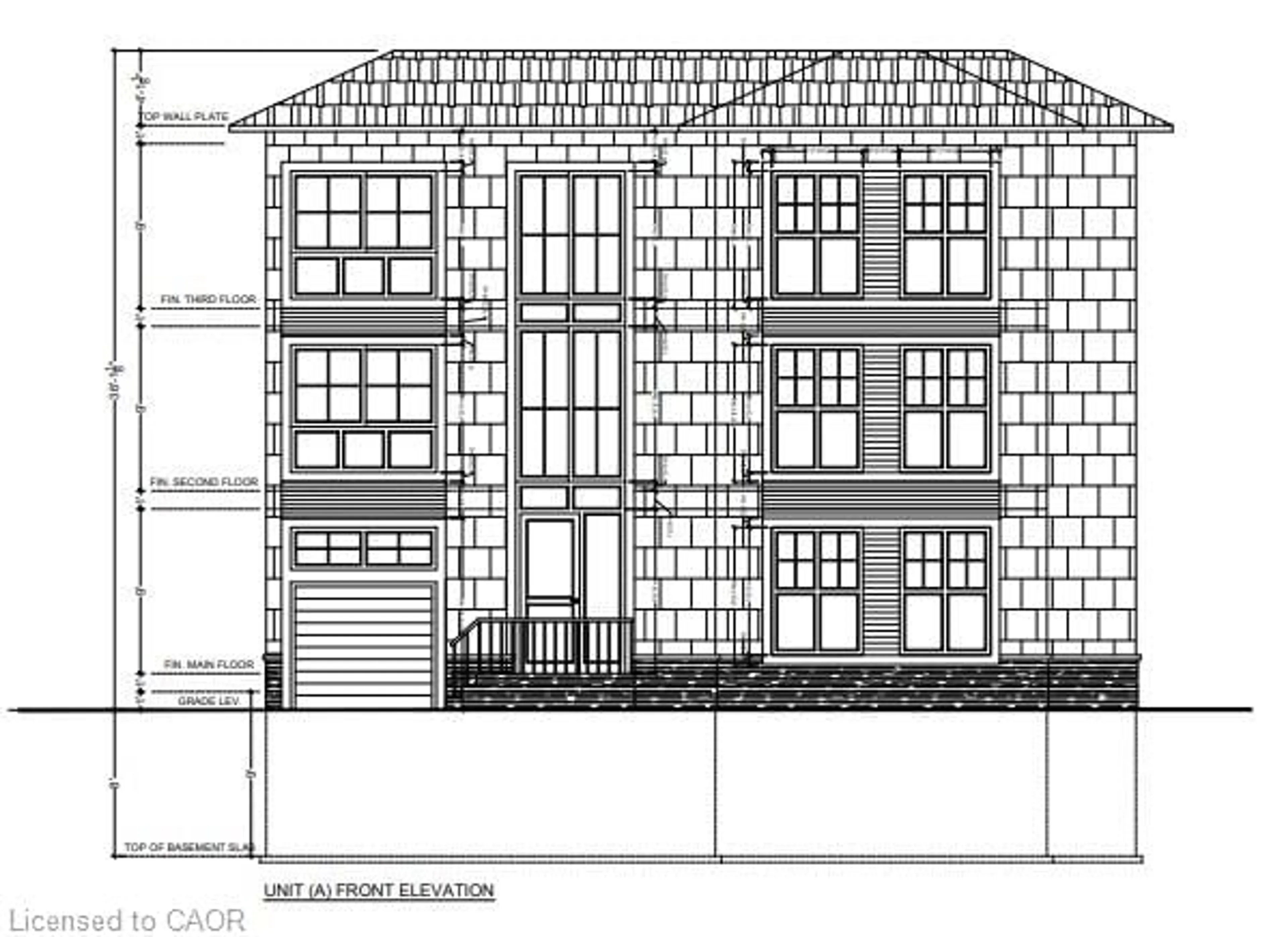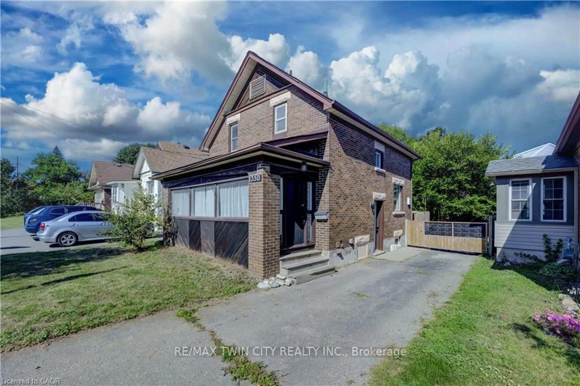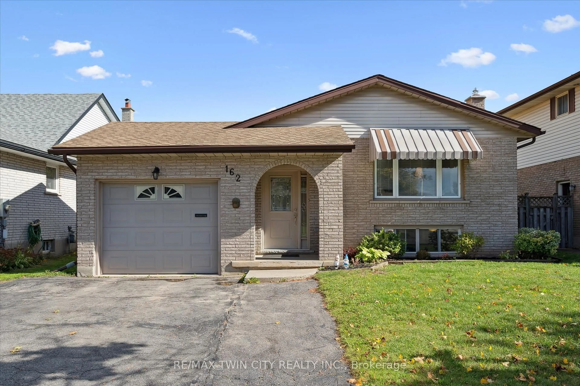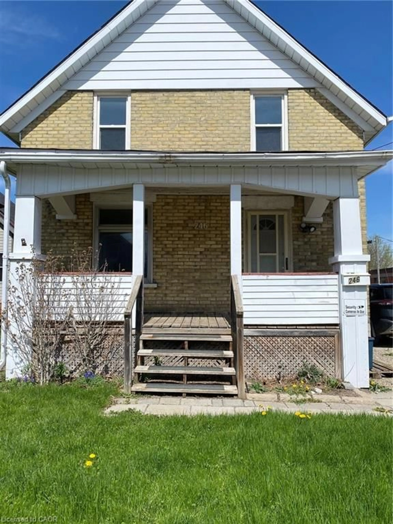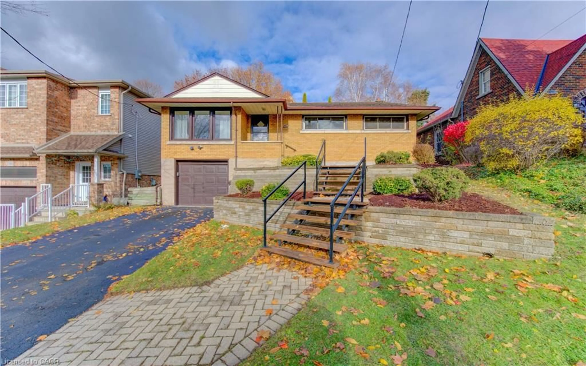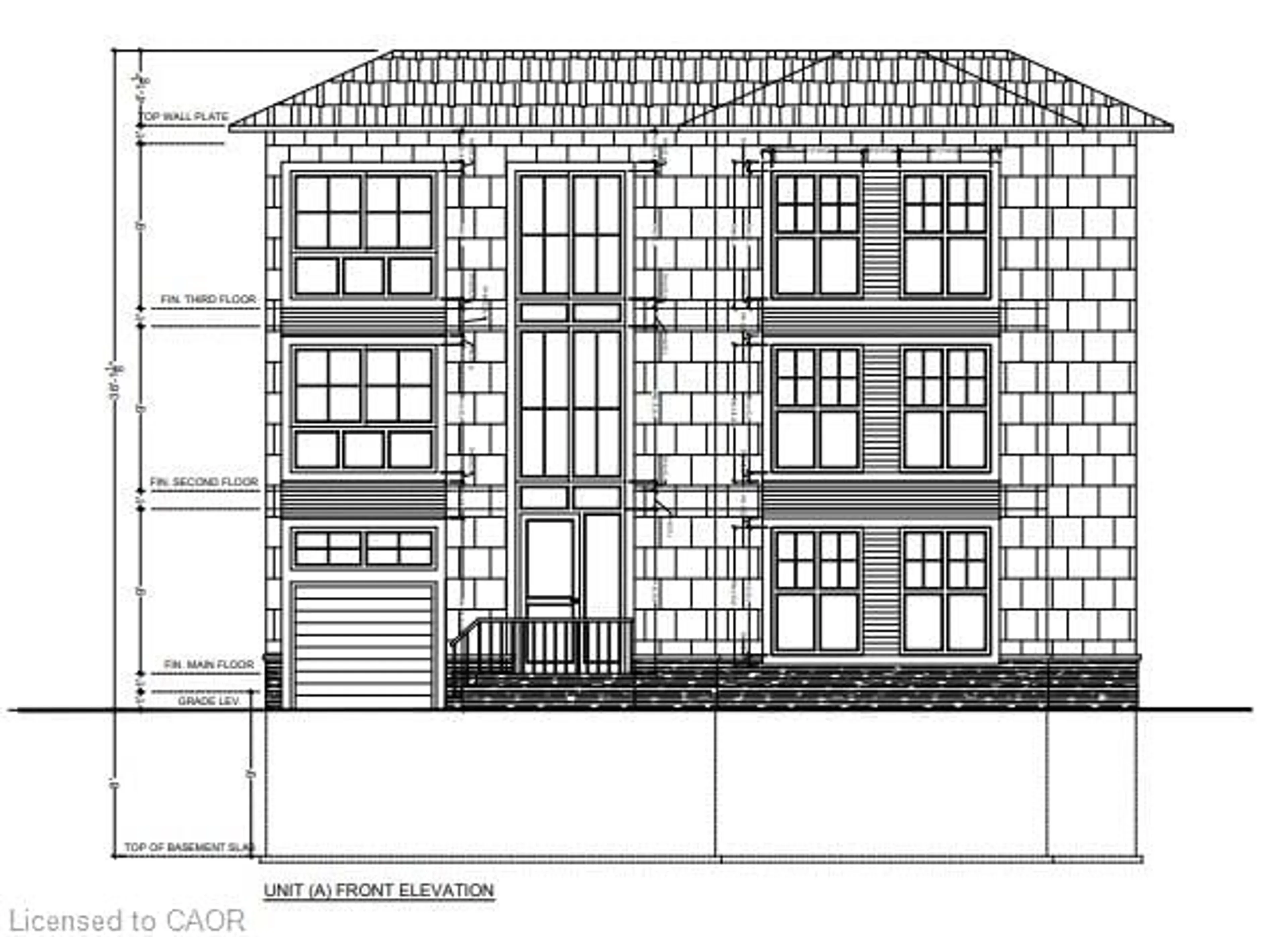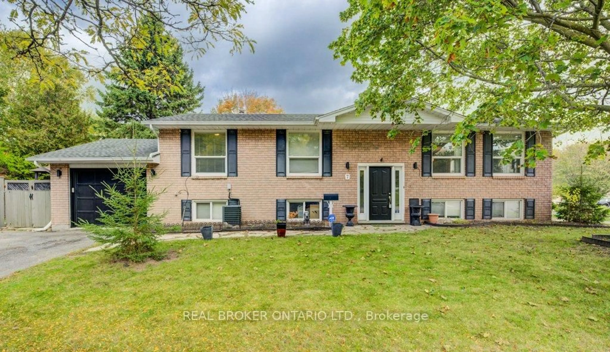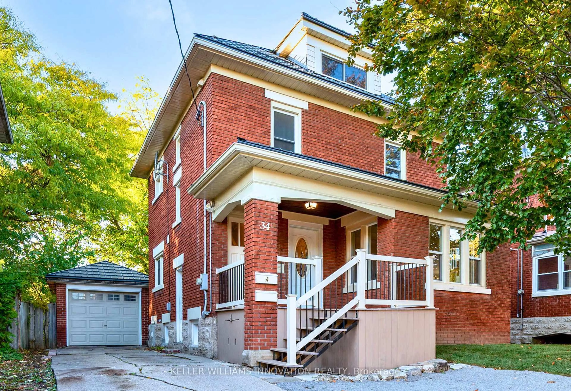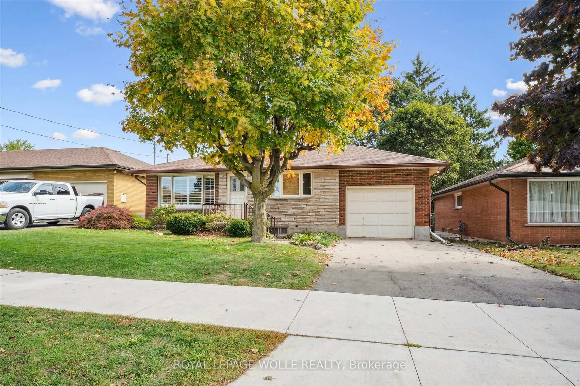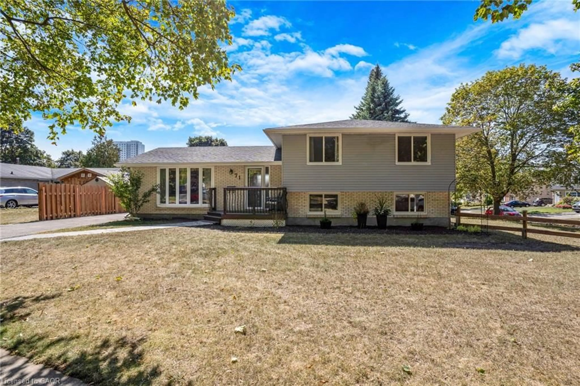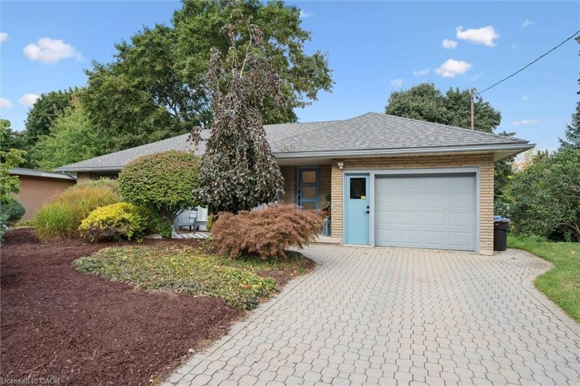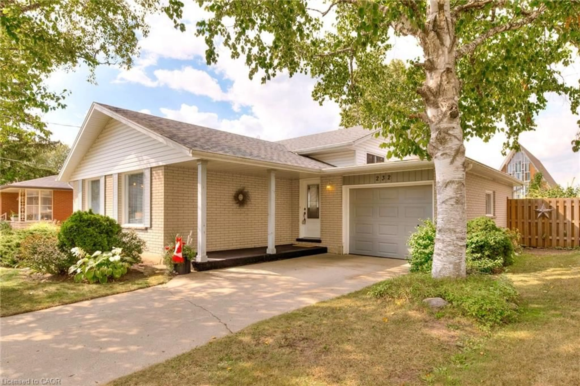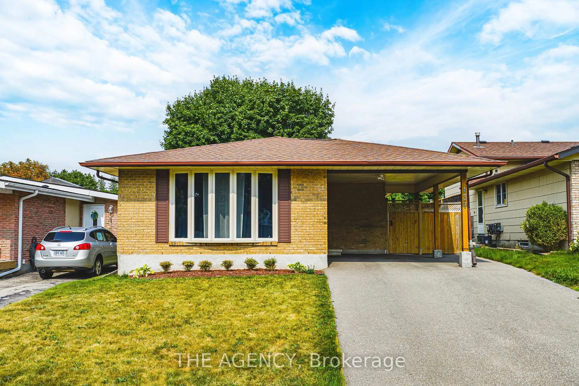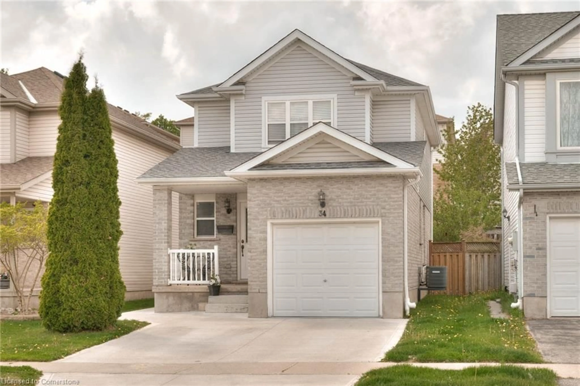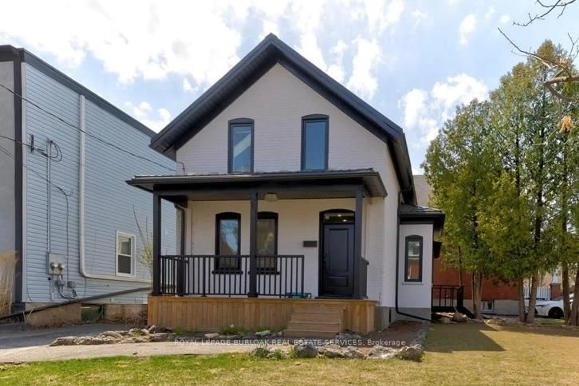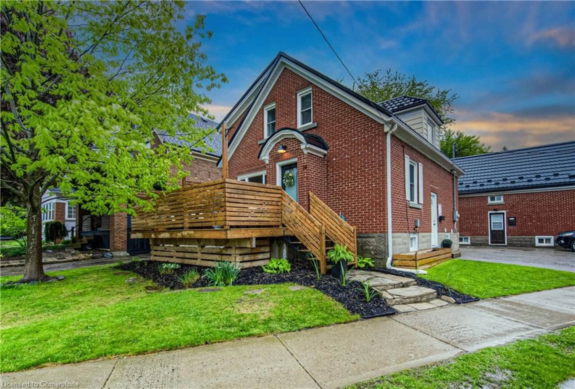Discover the perfect blend of charm and convenience at 196 Patricia Avenue, your dream bungalow! This inviting 3 + 1 bedroom home offers the ideal in-law capability. Imagine enjoying your morning coffee on the outdoor deck, surrounded by a spacious backyard that invites endless possibilities for relaxation and play. Conveniently located in a central area, you'll find yourself just moments away from parks, shops, transit, St. Marys hospital everything you need at your fingertips! Plus, with the Iron Horse Trail nearby, you can easily explore the beautiful Victoria Park in one direction or head towards Up Town Waterloo and Waterloo Park in the other. This charming home has been thoughtfully updated to ensure comfort and efficiency. Recent improvements include furnace (2018), attic insulation (2021), as well as front window and upgraded sidewalk/porch (2021). Don't miss out on this fantastic opportunity to own a beautiful home in a prime location.
Inclusions: Carbon Monoxide Detector, Dishwasher, Dryer, Microwave, Range Hood, Refrigerator, Smoke Detector, Stove, Washer, Fridge and stove in basement
