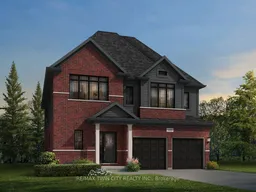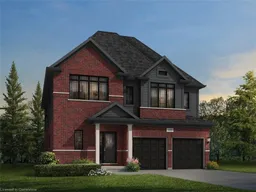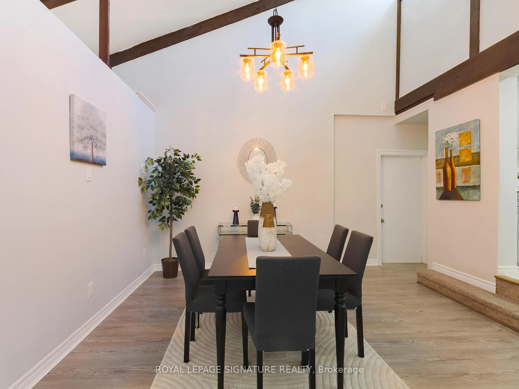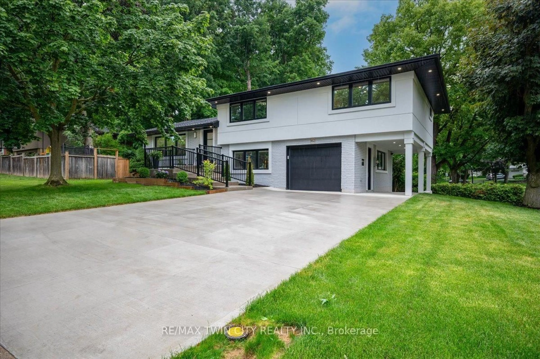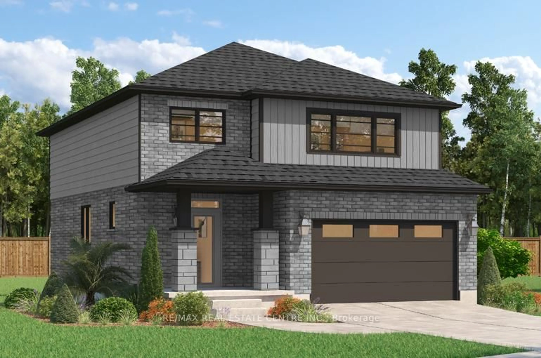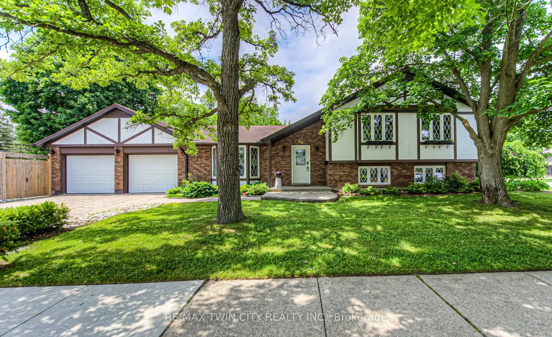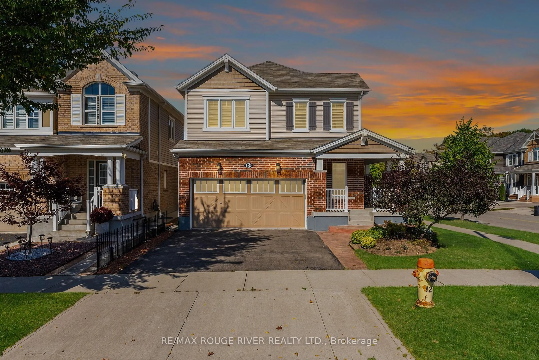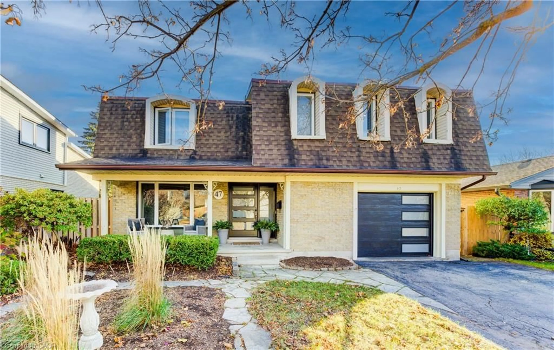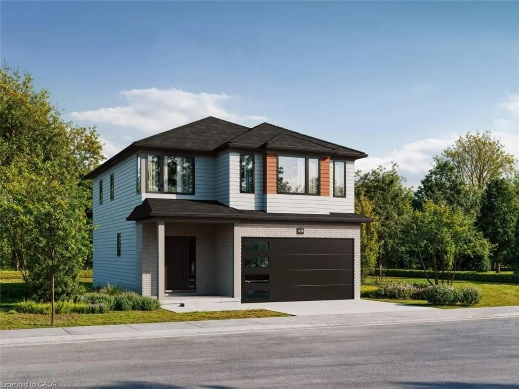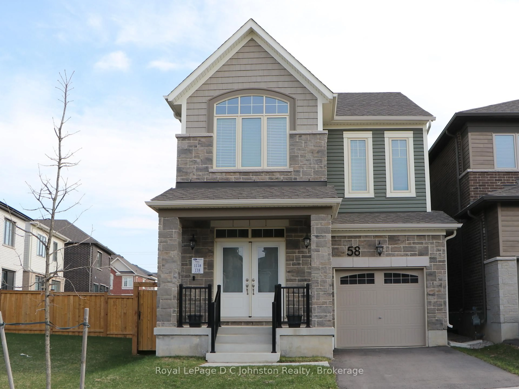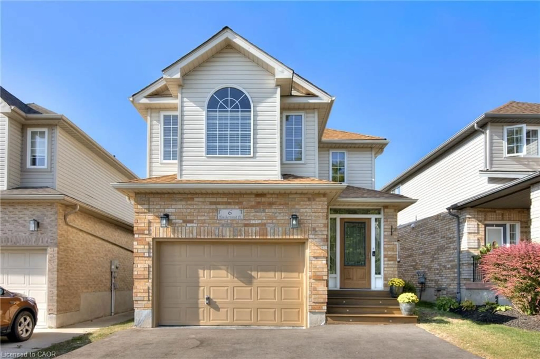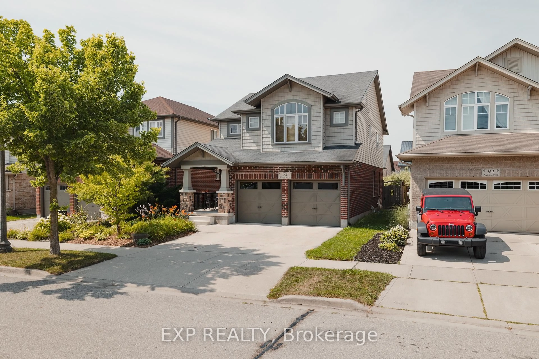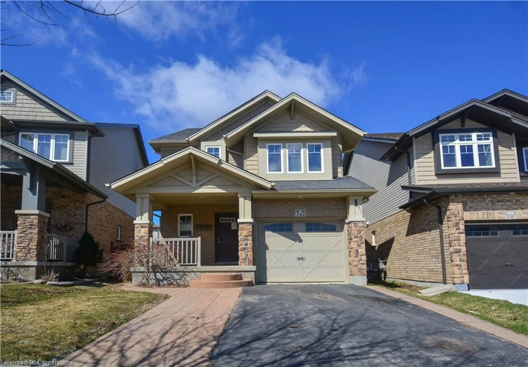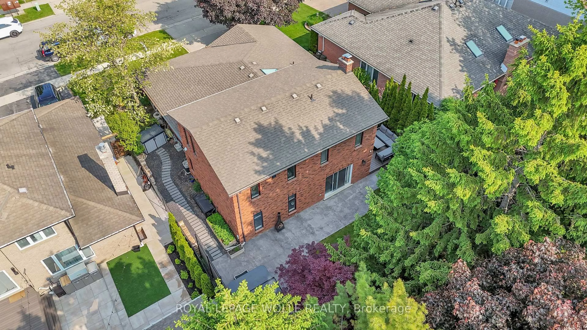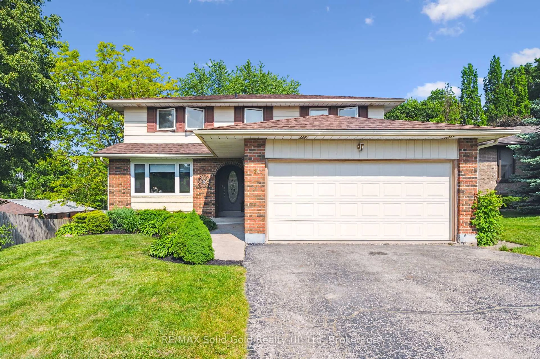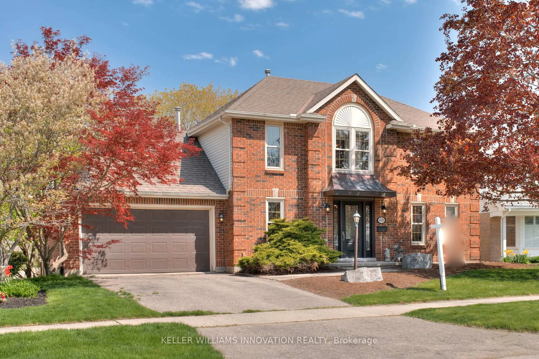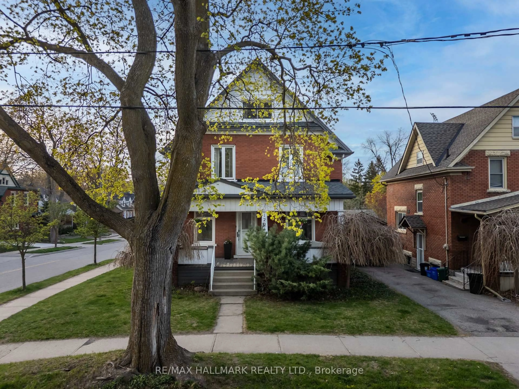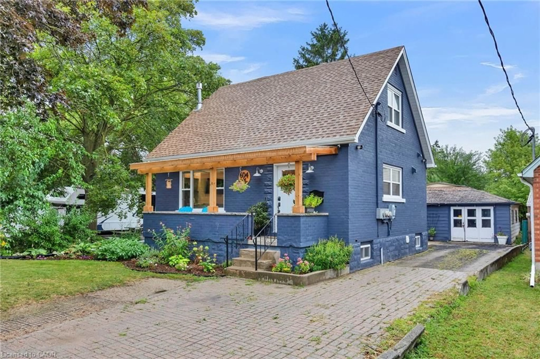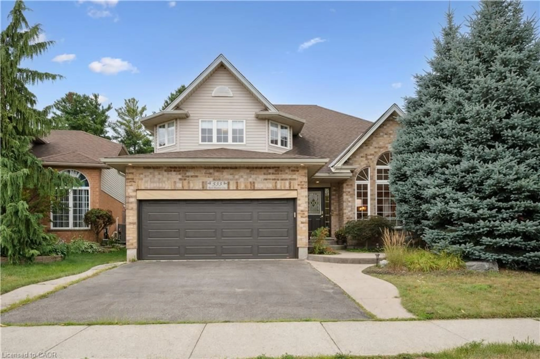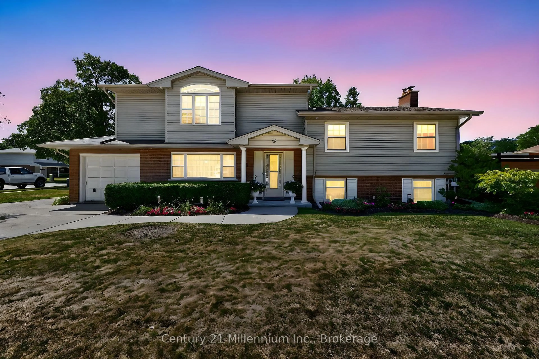Welcome to 925 Stephanie Court, Kitchener, a stunning pre-construction masterpiece in the prestigious Trussler West community, built by the renowned Fusion Homes. This is a final opportunity to secure a North-East facing home on a premium pie-shaped cul-de-sac lot, offering privacy, exclusivity & an unbeatable location. Boasting an expansive 3,000 sq. ft. of thoughtfully designed living space, this home blends contemporary elegance with ultimate functionality. From the moment you arrive, the homes brick and vinyl exterior exudes timeless curb appeal, while the double-car garage & extended driveway provide ample parking for 4 vehicles. Step inside to discover an open & airy main level highlighted by 9 ceilings & a carpet-free design, creating a modern and inviting atmosphere. The heart of the homethe chefs kitchenis adorned with quartz countertops, premium cabinetry, and a spacious island. The adjacent bright and spacious living area is designed for relaxation, with large windows allowing natural light to pour in. One of the standout features of this home is the versatile main-level bedroom with a private 3-piece bathroom. Upstairs, youll find 4 generously sized bedrooms, including a luxurious primary suite with a spa-like ensuite and walk-in closet. An additional family room on the upper level provides the perfect retreat for movie nights, a play area, or a quiet reading space. Situated in a family-friendly neighborhood, it is just moments away from top-rated schools, parks, walking trails, and convenient shopping centers, providing the perfect balance of tranquility and accessibility. Custom floorplan modifications are available to suit your unique needs, ensuring your new home is a perfect reflection of your lifestyle. Dont miss out on this last available North-East facing lot in this sought-after community. Book Your showing Today! Open House this Saturday from 12-5 PM
Inclusions: Carbon Monoxide Detector, Smoke DetectorExclusions:A/C, Fireplace, Appliances
