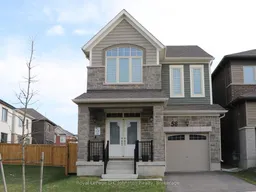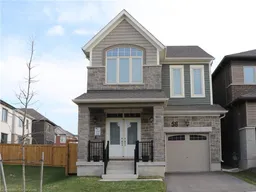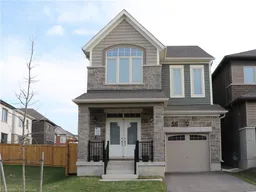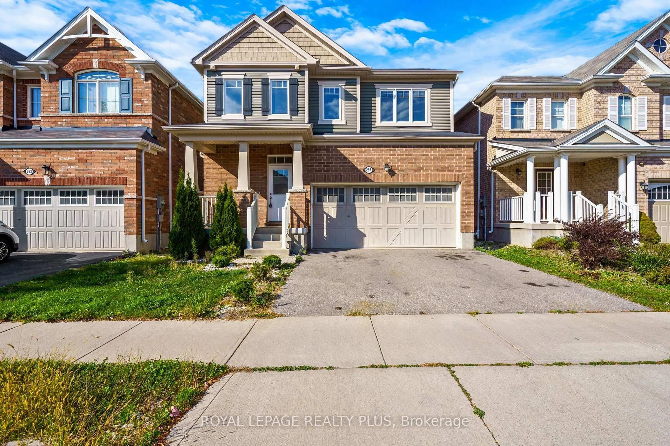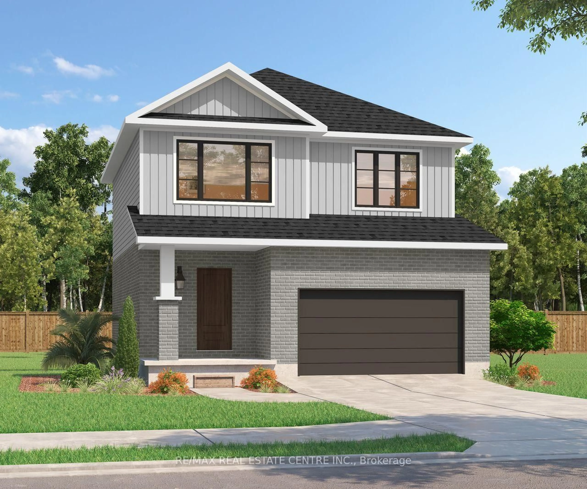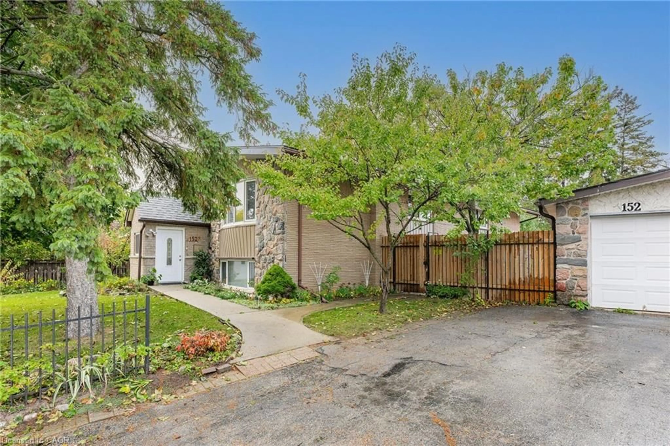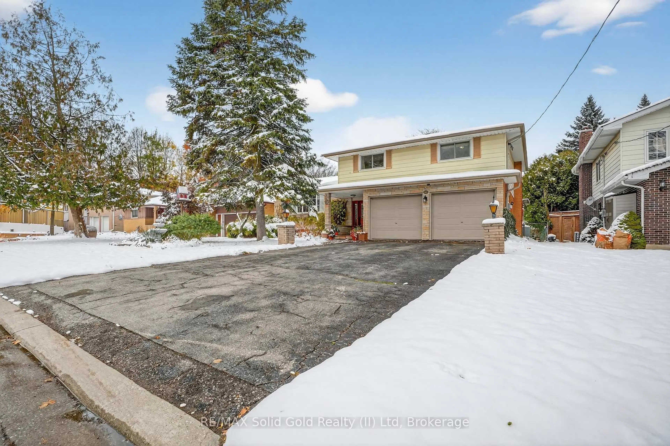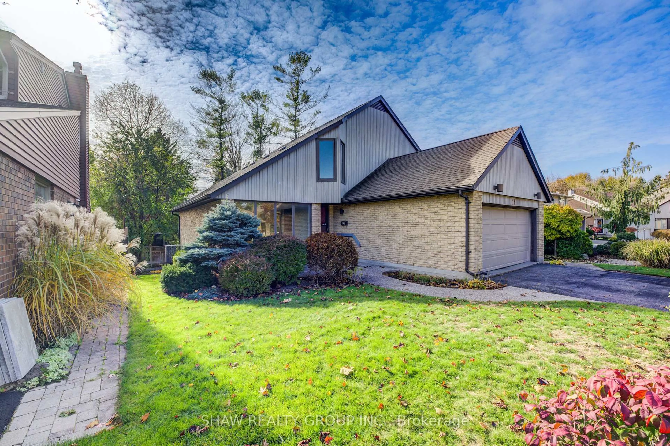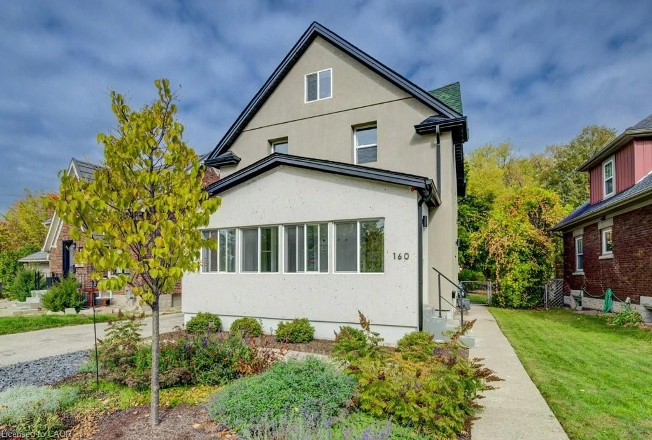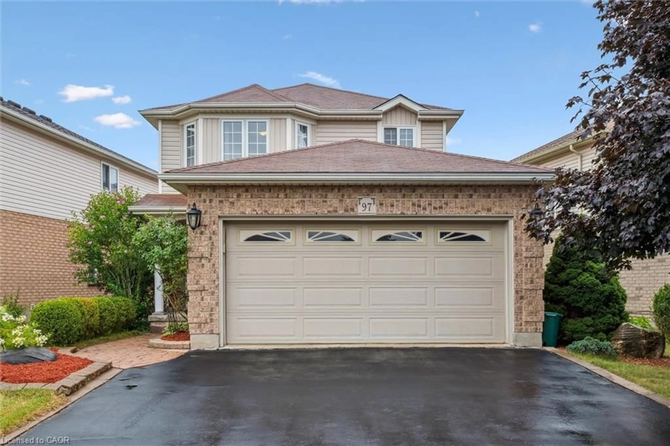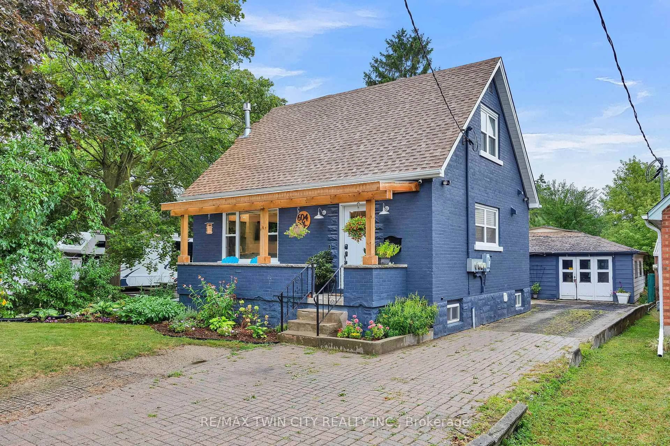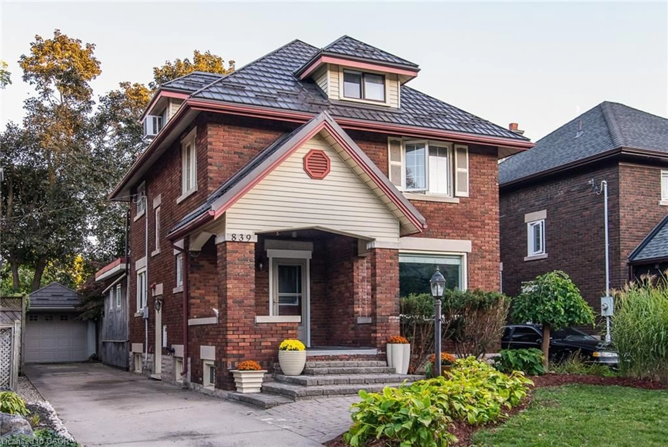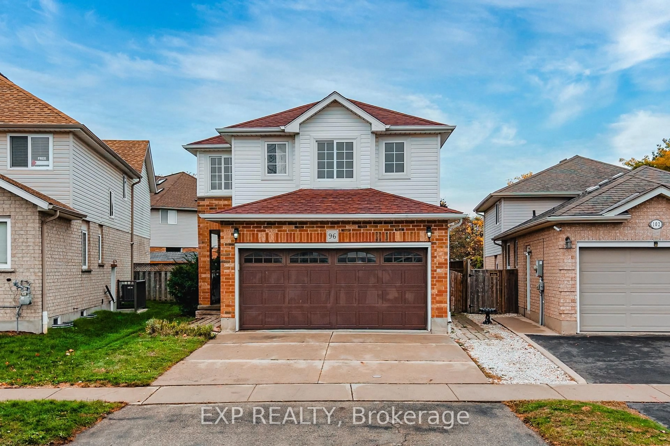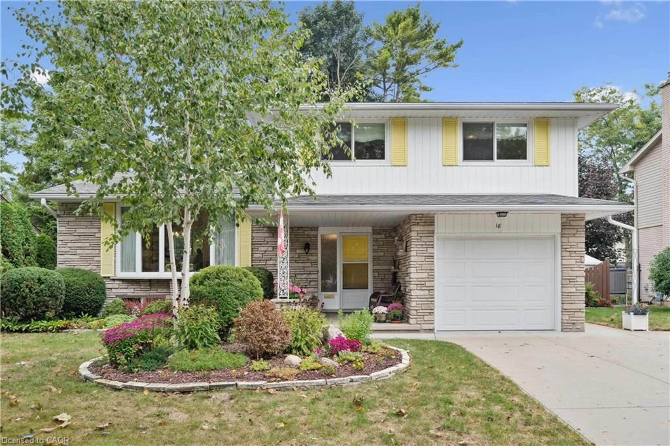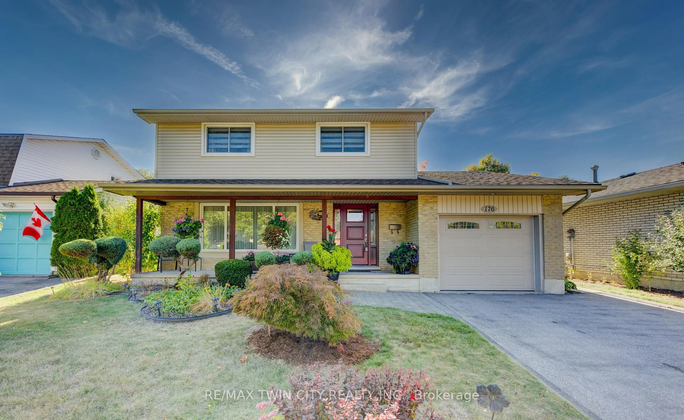This better-than-new 3 year old home sits in the highly desired family friendly community of Huron Park situated on a large premium lot. This 1,754 sq ft home offers open concept living with 3 bedrooms, 2 1/2 bathrooms and many desirable upgrades, giving the perfect blend of modern living and comfort. As you enter the front door you walk in to a very spacious foyer looking over the main floor featuring open concept living/dining filled with plenty of natural sunlight. Hard wood flooring throughout the main level leads you past the dining area to the kitchen which looks into the large, totally fenced, back yard. The kitchen is finished with modern cabinetry with granite counter tops & stainless steel appliances. The spacious living area is flooded with natural light and leads to the dining area. A powder room and access to the garage completes the main floor. As you climb the stairs you will notice natural sunlight cascading into the open loft area making a great space for an office, play area for the kids or just a quiet spot for reading. The second floor offers 3 bedrooms, main bath and laundry. The spacious primary bedroom features a large walk-in closet, view of the fenced back yard and a luxurious ensuite with large walk-in shower and double sink vanity. The unfinished basement is waiting for your finishing touches to add extra living space with a family room and has a 3 piece rough-in for future bathroom. Some of the many upgrades include 9’ ceilings on the main & upper floor, large premium lot, upgraded interior trim, water line to fridge, hard wood flooring, custom window blinds & much, much more. The large fenced back yard is a great space for kids kids & pets. Conveniently located close to shopping & dining, 401 access, Don’t miss this opportunity to make this stunning house your home! Call for your viewing today!
Inclusions: Dishwasher,Dryer,Garage Door Opener,Range Hood,Refrigerator,Stove,Washer,Window Coverings,Water Softener Is Owned.
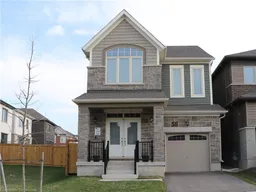 36
36