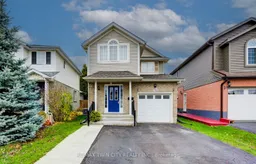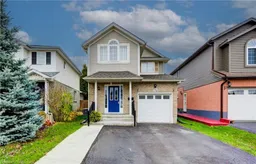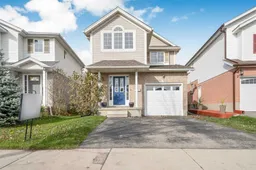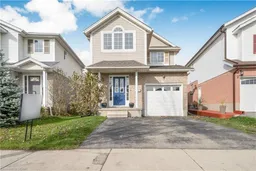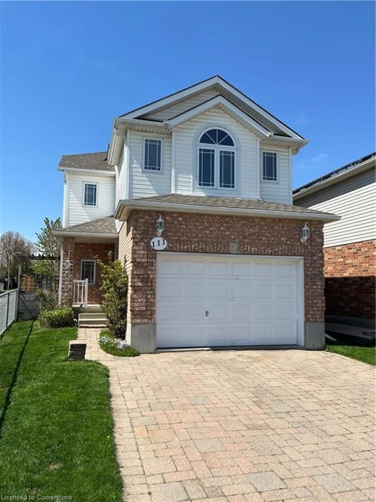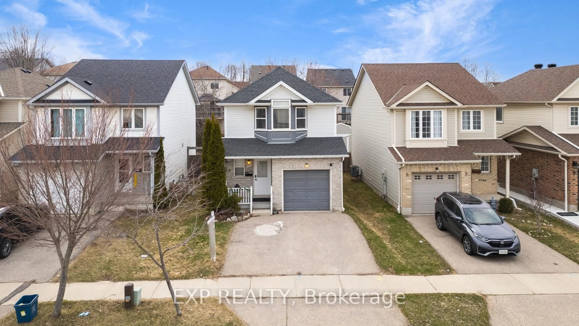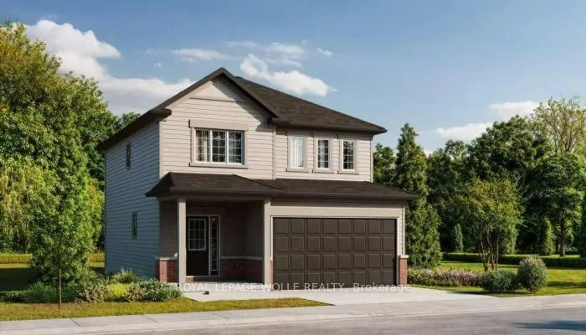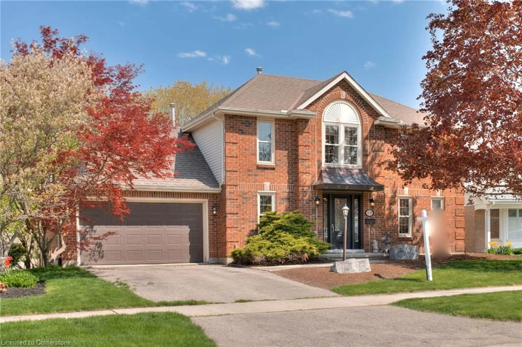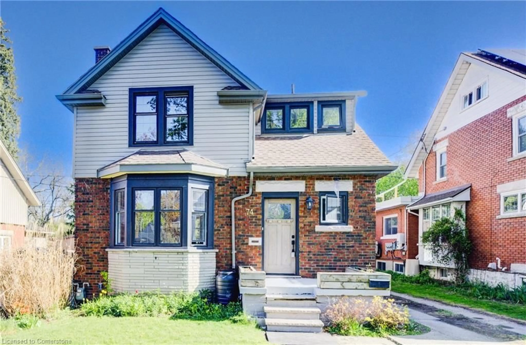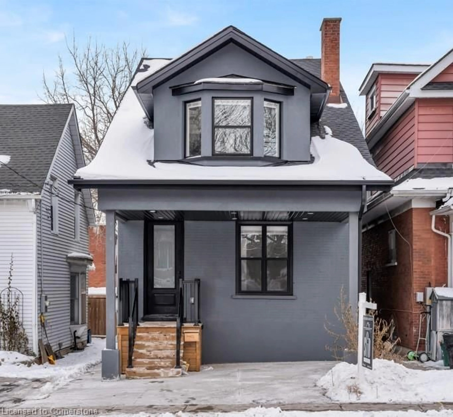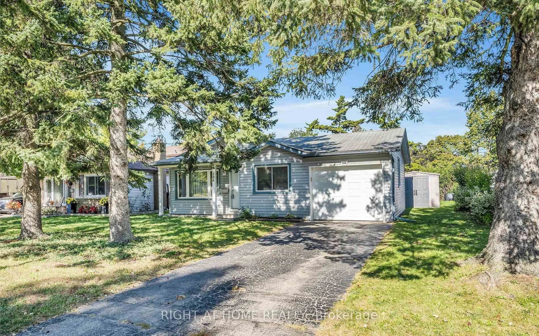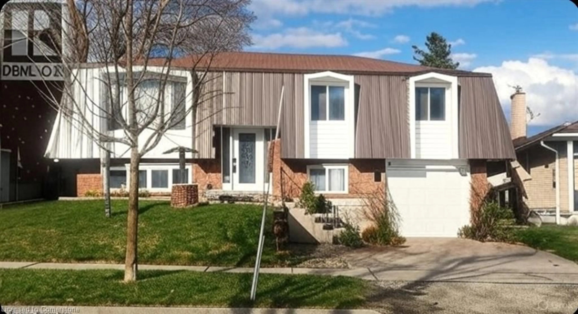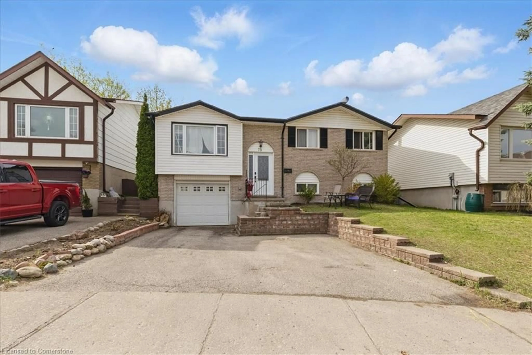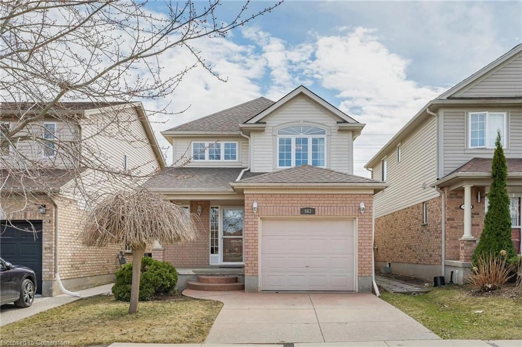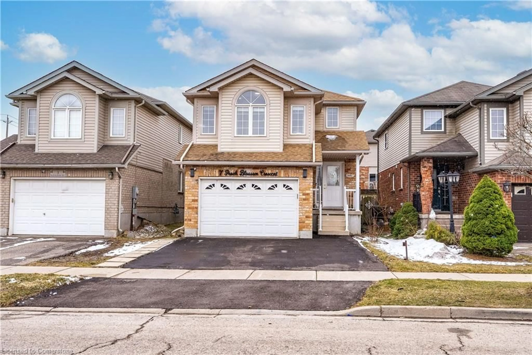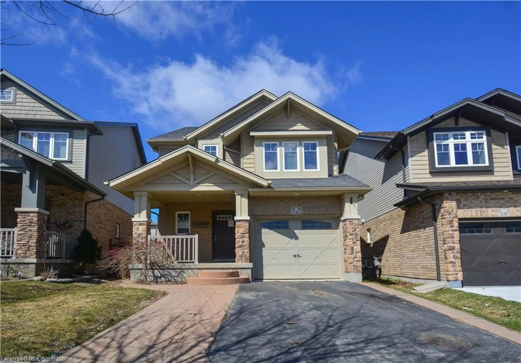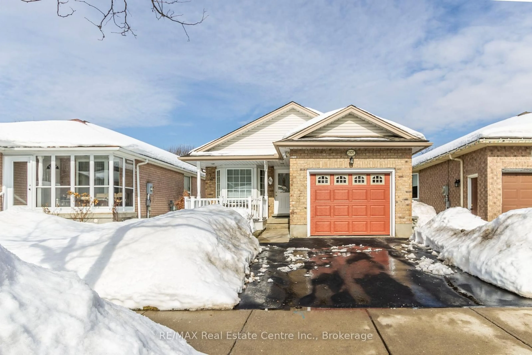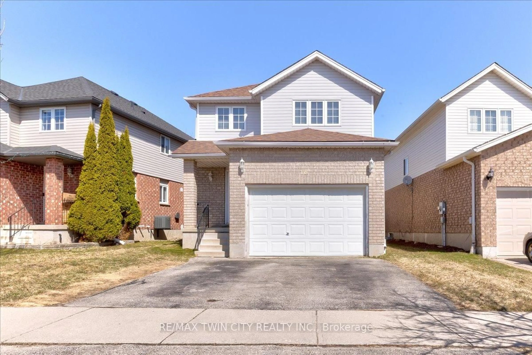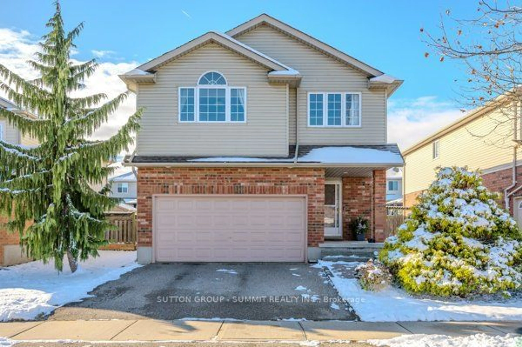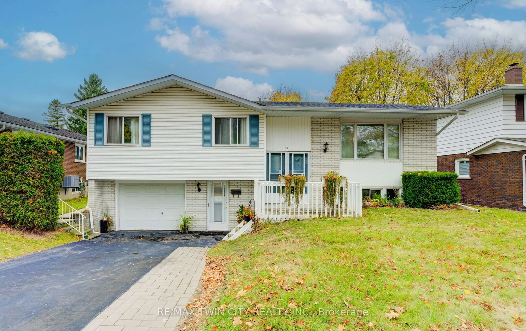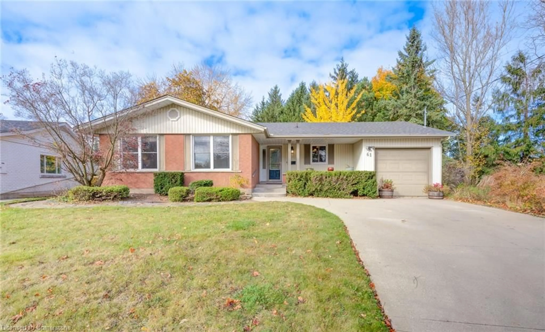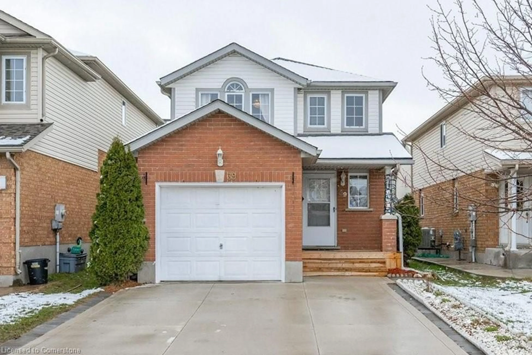Welcome to 226 Wilderness Dr, Kitchener, ON. Located in the sought-after Laurentian Hills Neighborhood, find yourself close to many amenities in the area such as the Sunrise Shopping Centre, restaurants, trails, Highway 8 access, within walking distance to John Sweeney Catholic Elementary School, and much more! This 3+1 bedroom, 2+1 bathroom, 2-story home offers a fully finished basement with an in-law suite that can be used for additional income as a rental, an additional living room, storage space, and bedroom for the family, or an option for a space for guests when visiting! The beautiful open concept, carpet-free main level features a 2-piece powder room upon entry. The kitchen overlooks the family room and dining space and is all white, featuring a marble tiled backsplash and all stainless steel appliances, as well as an eat-in kitchen island for additional storage and food prepping. The family room is the perfect size to gather with family and friends, has a fireplace, and offers an exit out to the home's backyard space! Head up to the second level which is also completely carpet-free and immediately to the left you will find a loft area, perfect space for a home office area, or a children's play space! Enter through the double doors to the primary bedroom which is truly a dream space featuring a large walk-in closet for all your clothing storage needs and, the 5-piece bathroom that has an entry from the hallway as well, and features tile flooring, his and her sinks, a jacuzzi tub, and a standup shower, this is the perfect space to unwind in after a long day. The other 2 bedrooms on this level are also great sizing and feature large closet spaces! The basement of the home is finished and offers an in-law suite, with kitchen space, a living area, a den for storage needs or another home office space, and the fourth bedroom, as well as a 3-piece bathroom with a stand-up shower. The basement is also where the laundry is located, and there is lots of storage space!
