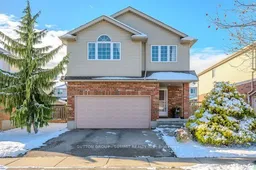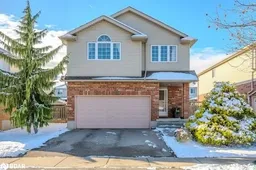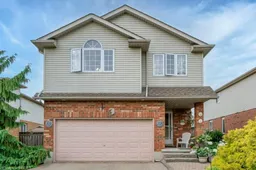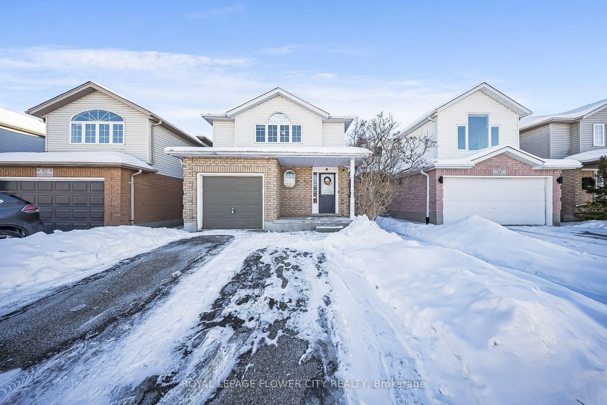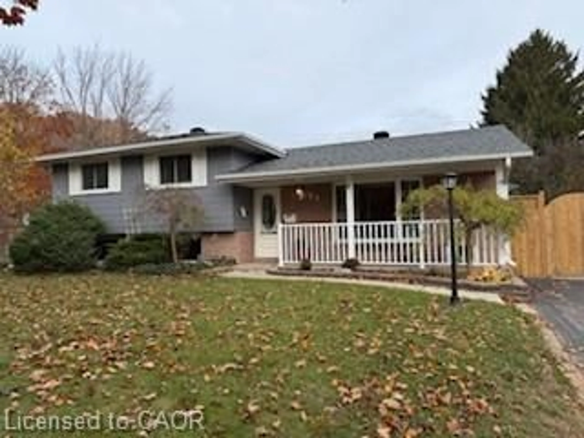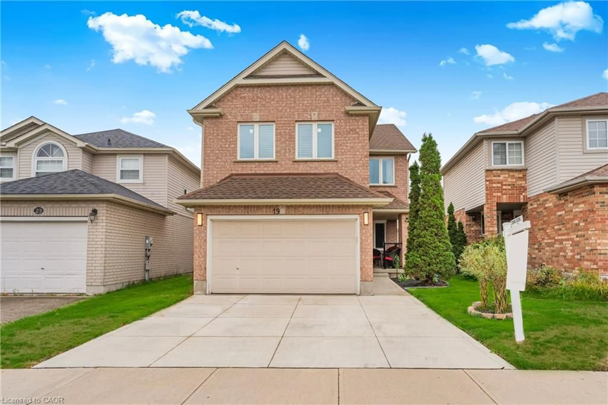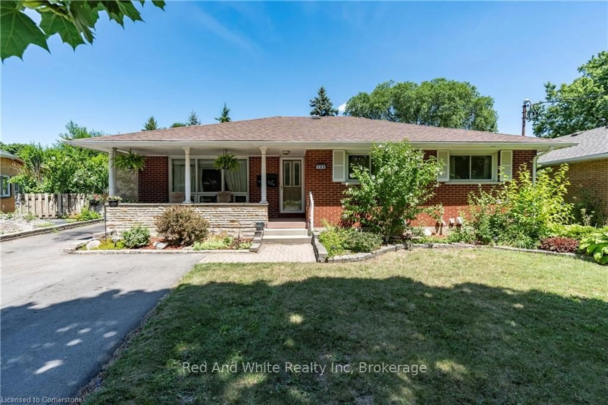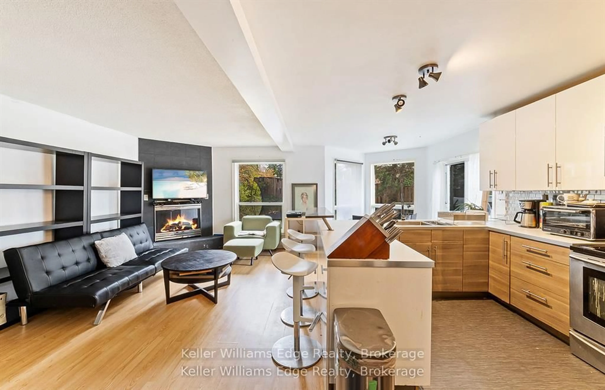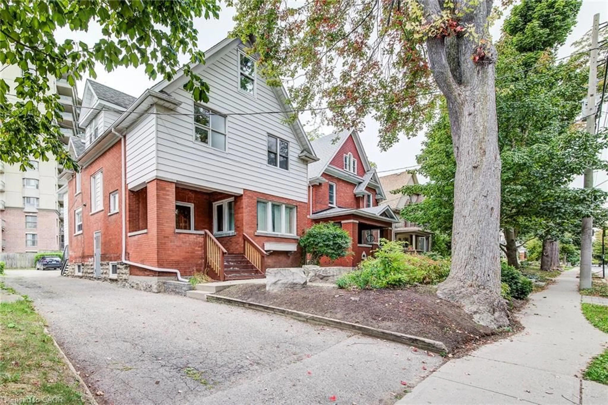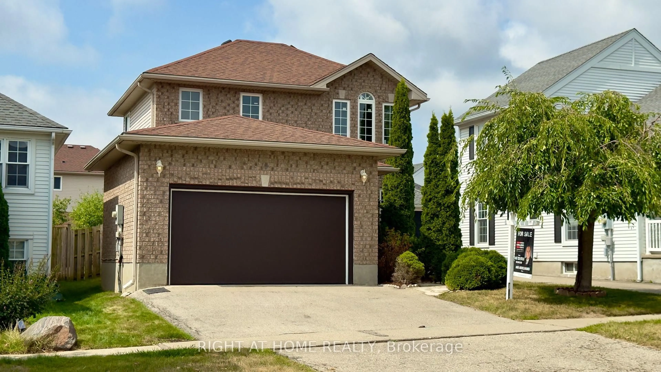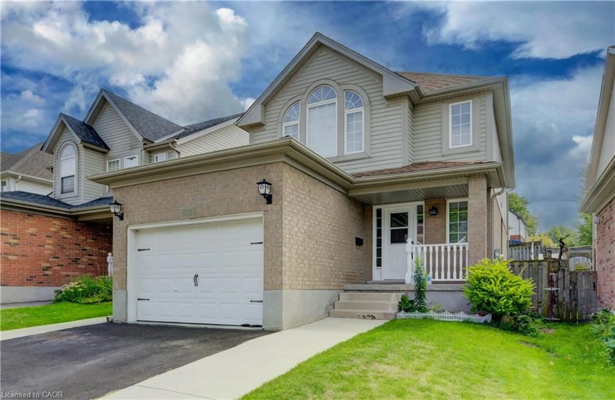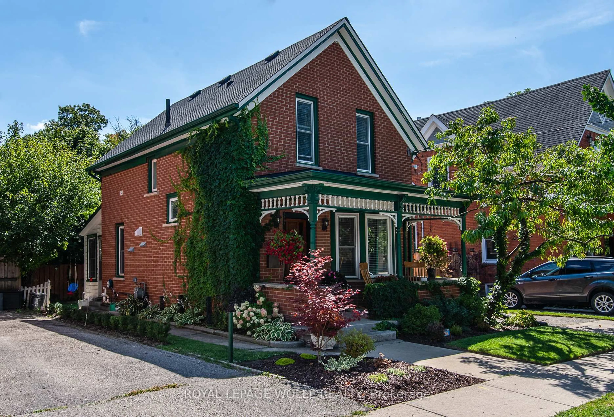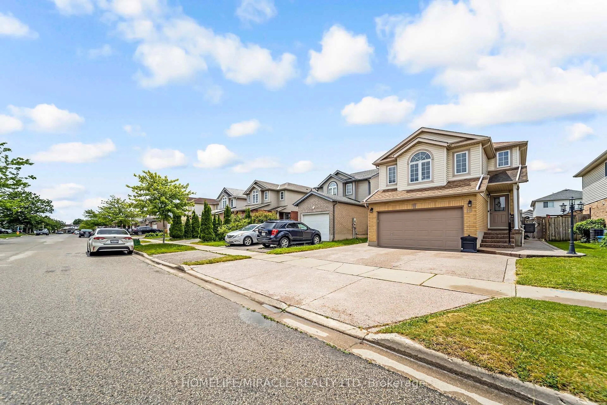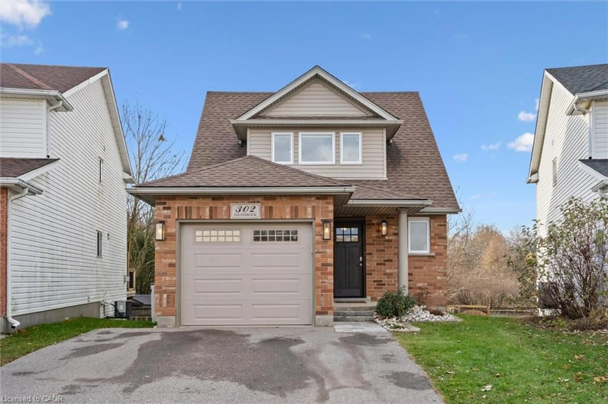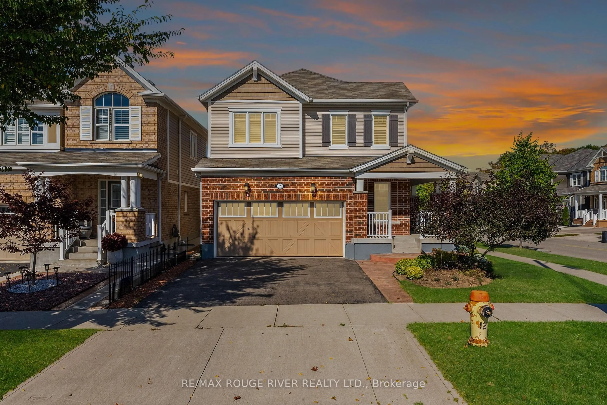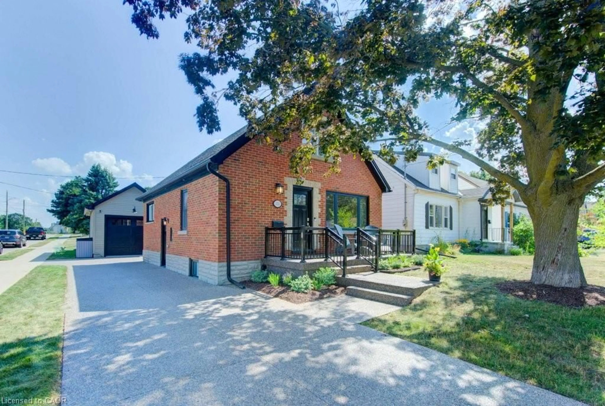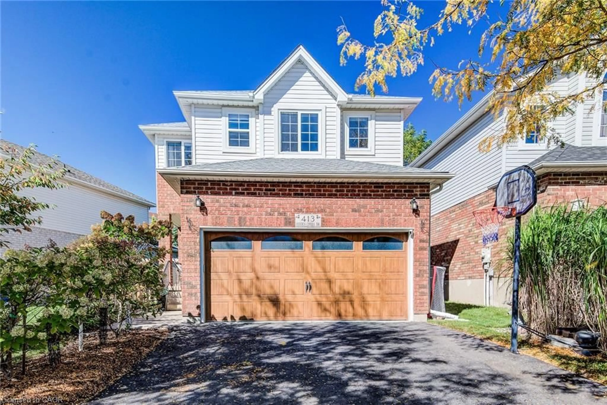Stunning 3-Bedroom, 3-Bath Detached Home in Laurentian West/Williamsburg. Step into this beautifully maintained family home, offering an inviting open-concept layout on the main floor, perfect for hosting friends and family. The spacious living and dining areas overlook a gorgeous backyard, creating the ideal setting for relaxation and entertaining. This gem offers a perfect blend of modern upgrades and timeless charm, making it move-in ready for the next lucky owner. Features you will love: Dream Kitchen: Renovated in 2020, featuring a custom-built island with quartz countertops, a stylish backsplash, new stainless steel appliances, upgraded kitchen cabinets with crown molding, a double sink with a modern faucet, and elegant new light fixtures, Range hood. Bathroom Updates: Quartz countertops and new light fixtures in all bathrooms (2020). Curtains and Blinds (2020) New Equipment for Peace of Mind: Furnace, Heat Pump, and Water Softener installed in 2024, Hot Water Tank (2024), Laundry Upgrade: High-efficiency Washer and Dryer combo replaced in 2020. Second floor leads us A bright and airy primary bedroom with an updated 4-piece ensuite and serene views of the green belt across the street.Two additional generously sized bedrooms that share another 4-piece bathroom, perfect for family or guests. Prime Location: Close to shopping plazas, parks, schools, and convenient access to the expressway leading to Highway 401. This home show cases true pride of ownership, with thoughtful updates and a welcoming ambiance throughout. Just move in and start making memories in this beautiful property! Don't miss the opportunity to make this your forever home.
Inclusions: S/S Fridge 2020, S/S Stove 2020, S/S B/I Dishwasher 2020, Range Hood 2020, Washer/Dryer 2020, LEF2020, Blinds & Curtains (2020), Water Softener (2023), High Efficient Furnace (2024), Heat Pump (2024), HWT( 2024), 2 (Two) Garage Door Opener,
