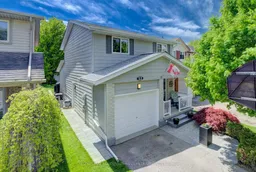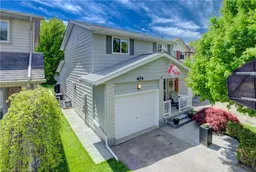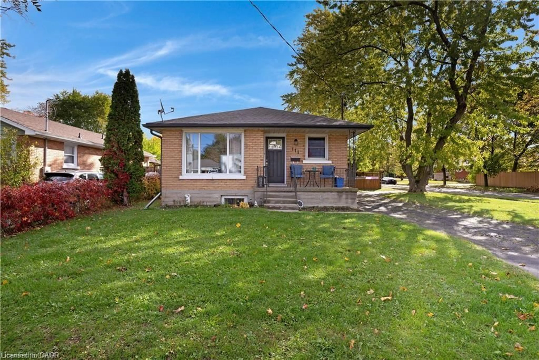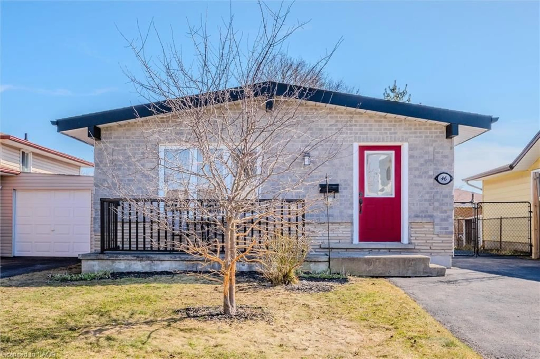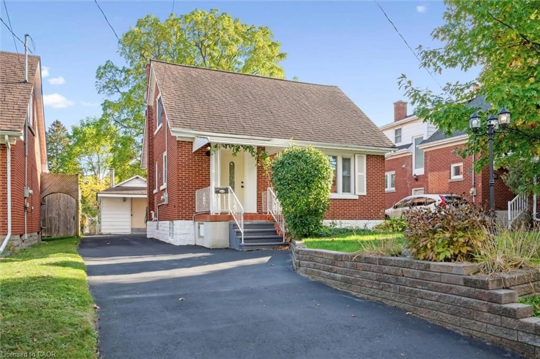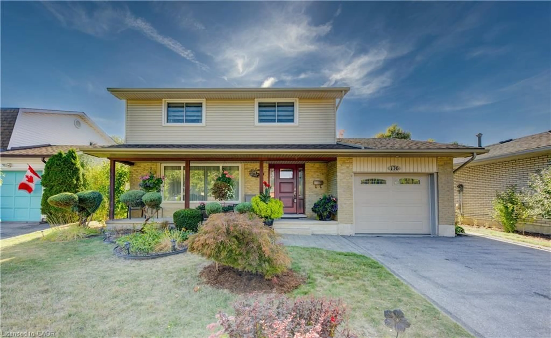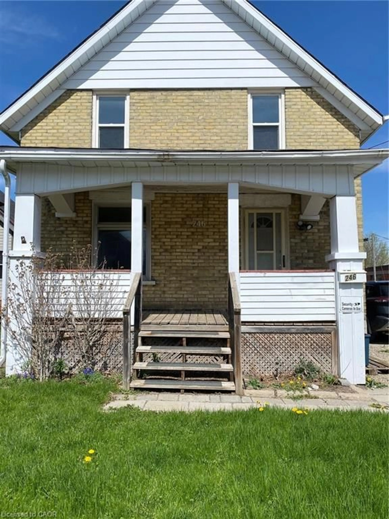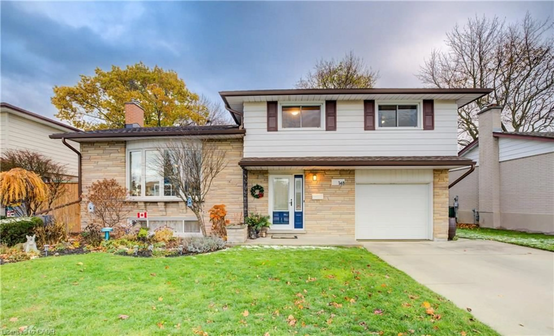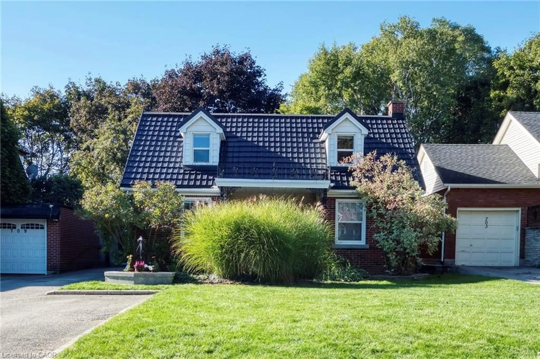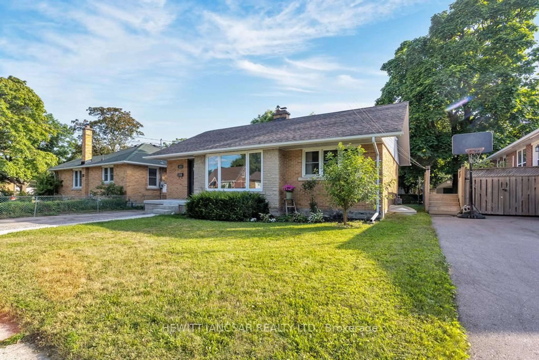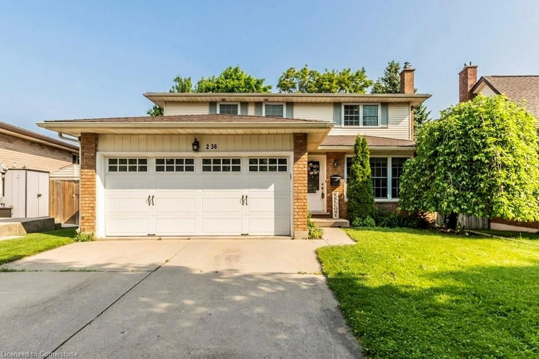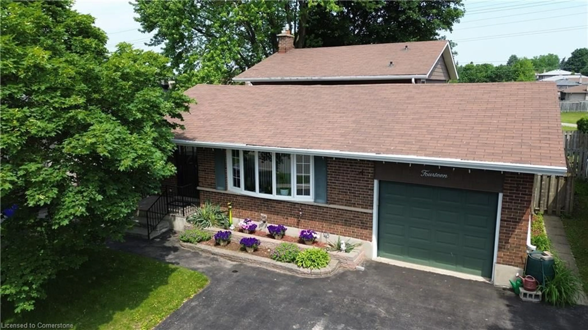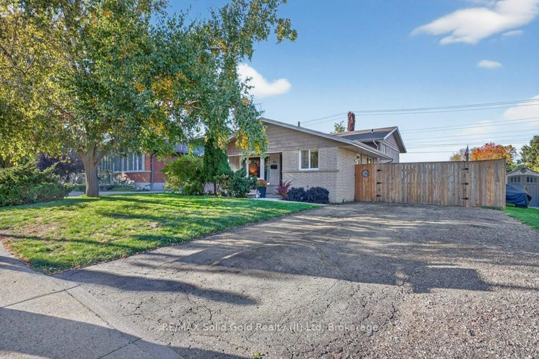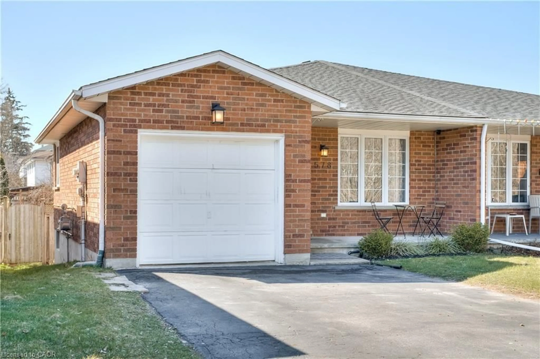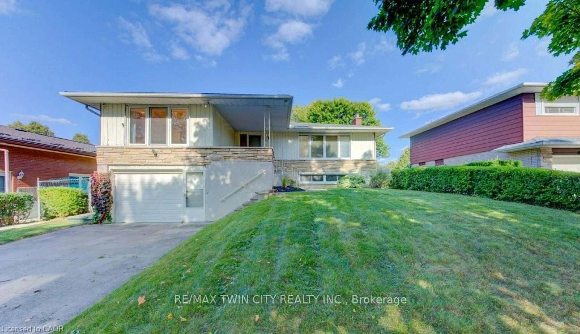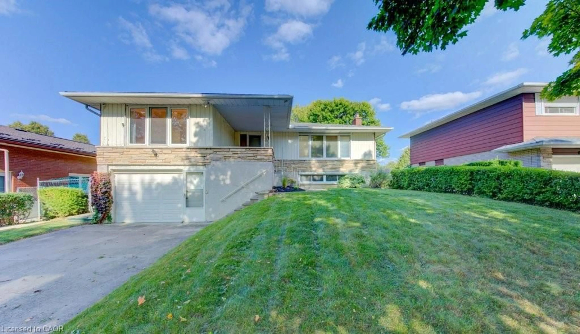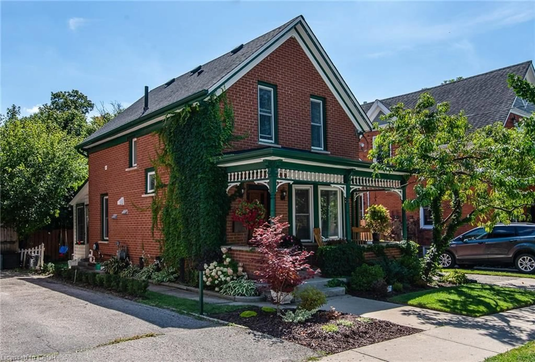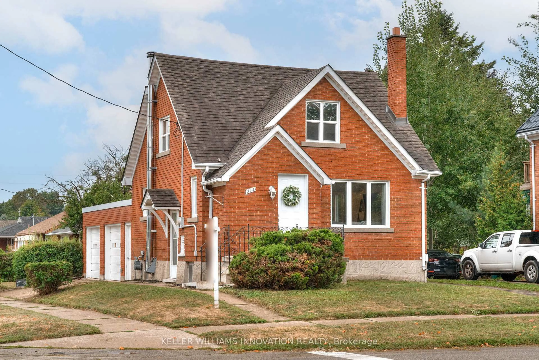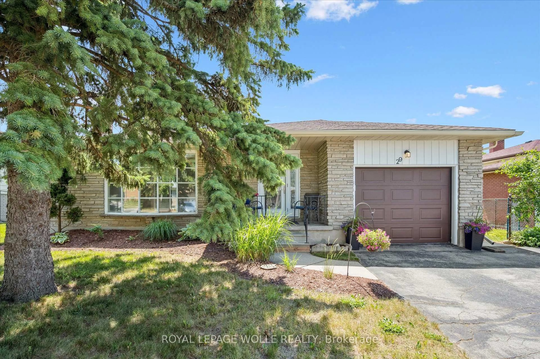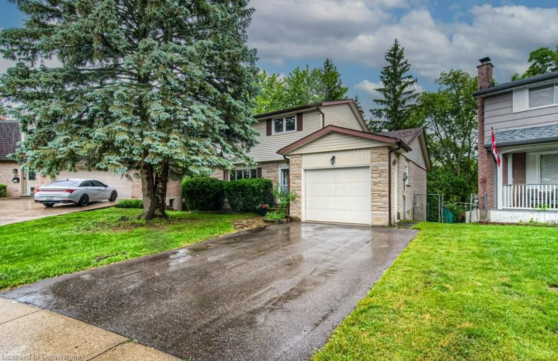Tucked away on a quiet, mature crescent, this lovingly updated and beautifully maintained three bedroom, one-owner family home stands ready for its next chapter your own! 53 Ristau Crescents pretty perfect principal living spaces make the most of its cheery, open feel; with plenty of natural light and a layout conducive both intimate and extended gatherings. Entry comes by way of an attractive sheltered front porch, with plenty of room for two to enjoy the sounds of a summer nights rain shower. Inside, carry on beyond the staircases brand-new carpet, past the conveniently located powder room, and on by a generous closet and step-in lighted pantry, until you reach the updated kitchen on your right. With quality finishes a-plenty, its a pretty perfect place to prep for either formal dining right across the hall, or alfresco on your sheltered private deck. On the way out to the gorgeous fenced rear yard, its impossible to miss the stylish living room, with its vaulted ceiling and beautifully finished custom gas fireplace an ideal complement to cozy nights at home. Upstairs, you'll find three well proportioned and quite flexible bedrooms, sharing the extra-large updated family bathroom. The finished lower level provides even more flexible space, with a sizable rec room, work and hobby space, a tidy laundry room, cold cellar, and more room for storage. The immaculately kept outdoor spaces are a testament to the pride of ownership on show wherever you look flower beds, mature trees, updated walkways and a spacious shed all back onto greenspace and community trails immediately behind the property. This Williamsburg location lends itself to getting around easily. An express bus to the LRT is a mere five-minute walk away, while commuters will appreciate an equally quick ride to the expressway at Fischer-Hallman Road. The neighbourhood is well served by nearby schools, both public and separate, while everyday amenities are all right around the corner.
Inclusions: Dishwasher, Dryer, Freezer, Microwave, Refrigerator, Stove, Washer, Window Coverings, Rain barrels, all window coverings, downstairs sofa bed (great condition)
