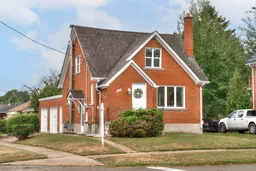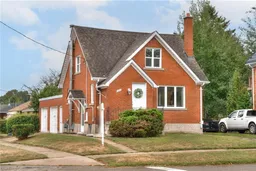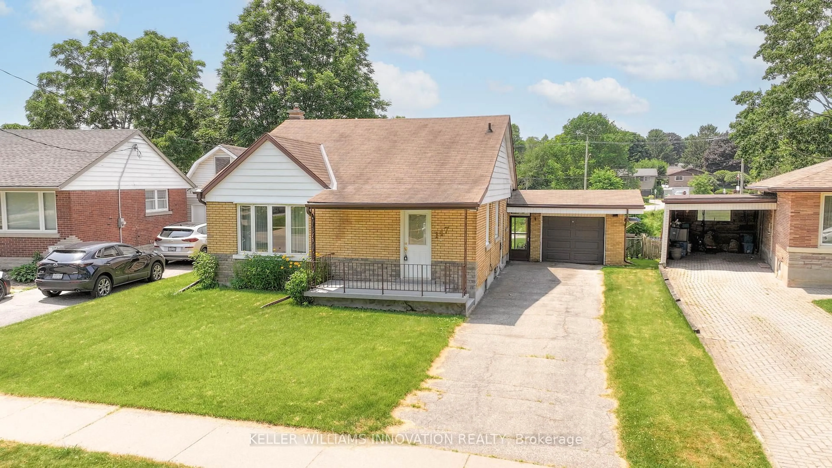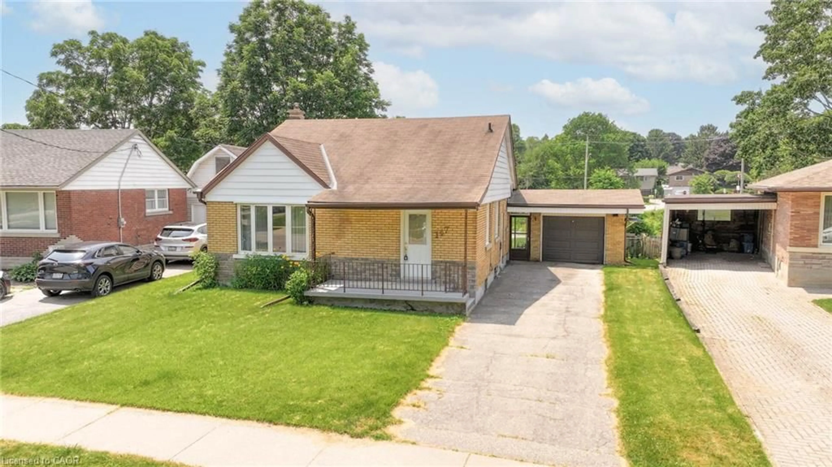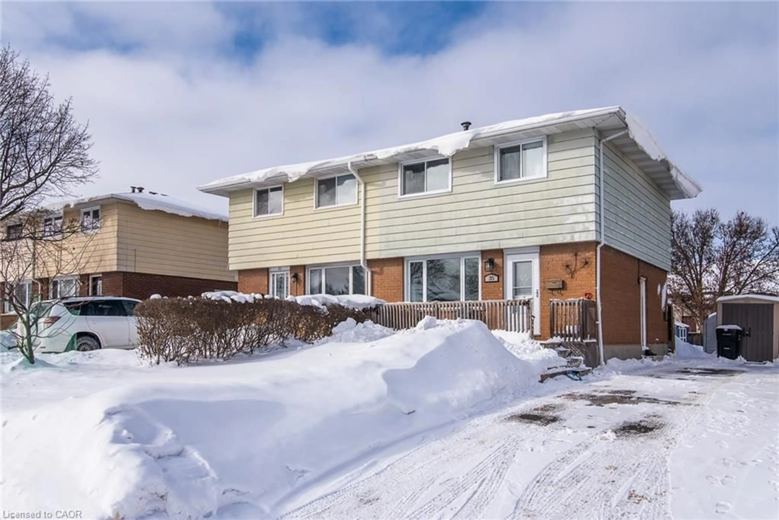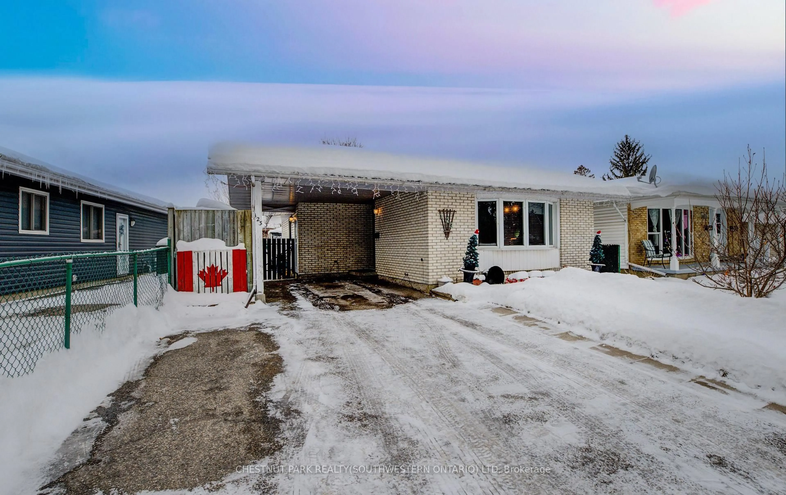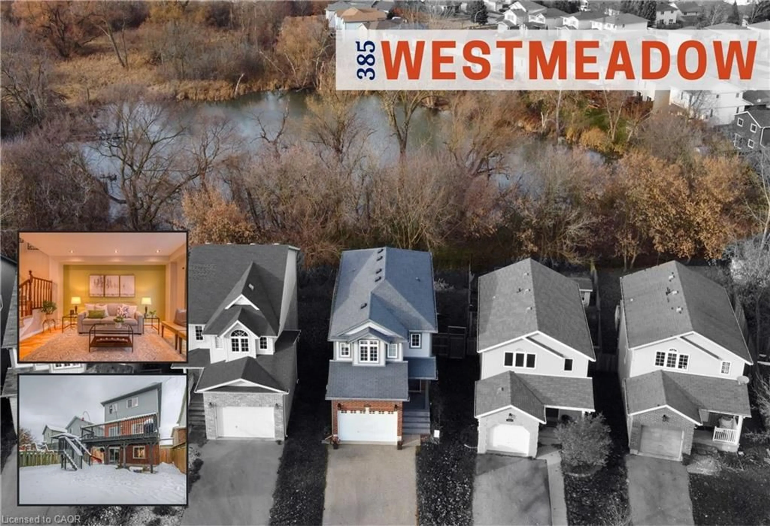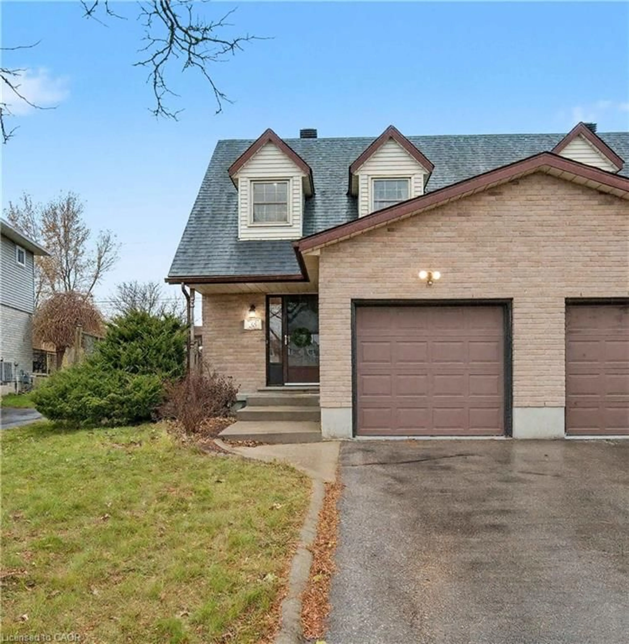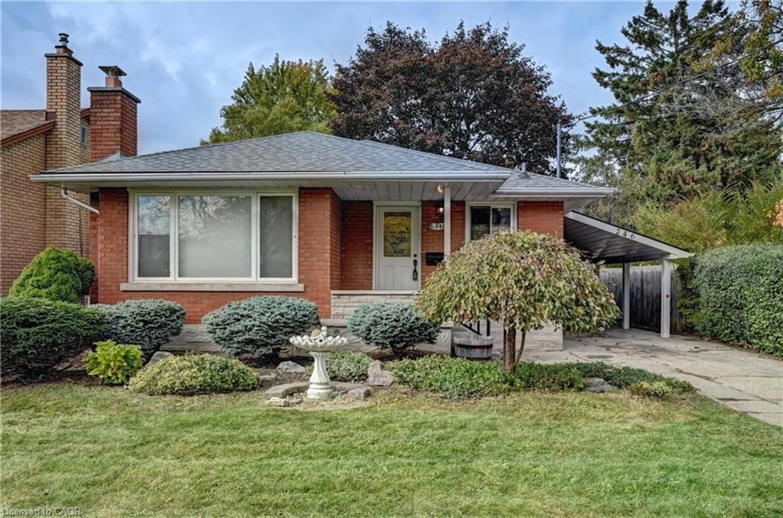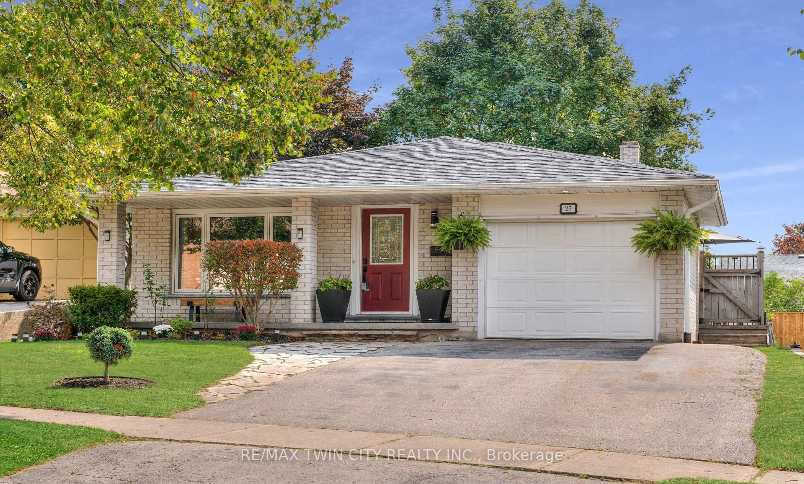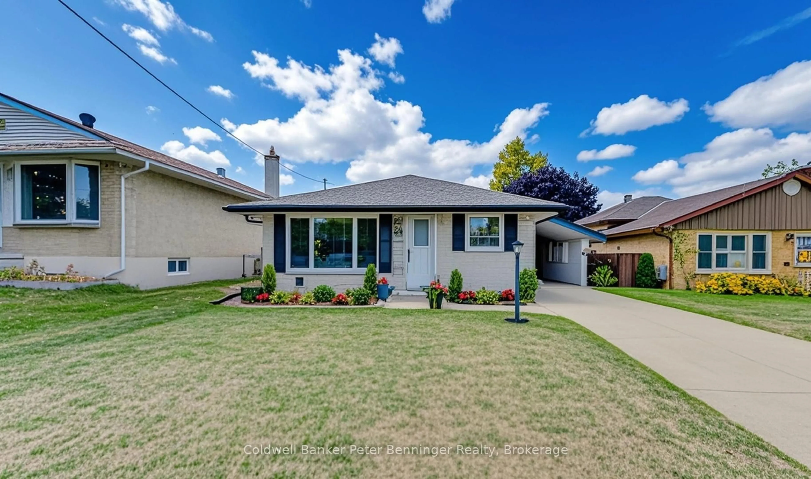Welcome to 343 Greenfield Ave! Step inside this beautifully updated 2-bedroom, 1-bathroom home that blends modern finishes with everyday comfort. The main floor has been completely renovated, featuring a brand-new kitchen with a large island perfect for hosting, sleek stainless steel appliances, and new windows throughout that fill the home with natural light. The carpet-free main floor offers a seamless flow into the living and dining areas, making it ideal for both entertaining and daily living. The updated bathroom showcases a stylish walk-in shower with tile surround, adding a touch of spa-like luxury. A side entrance provides direct access to the basement, offering flexibility for storage, hobbies, or future potential. Car enthusiasts and hobbyists will love the double car garage, complete with an extra-long bay that provides additional space for tools, storage, or recreational gear. With its thoughtful updates and functional layout, this home is truly move-in ready and waiting for its next chapter.
Inclusions: Built-in Microwave, Carbon Monoxide Detector, Dishwasher, Dryer, Refrigerator, Stove, Washer
