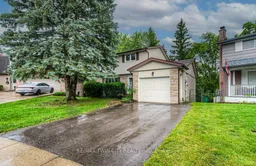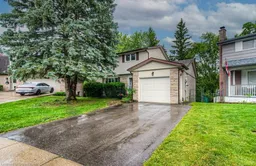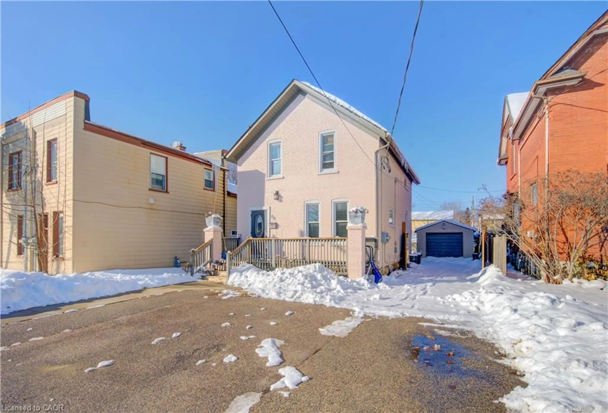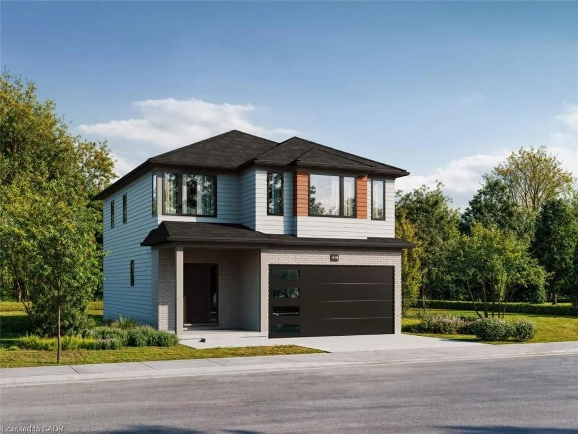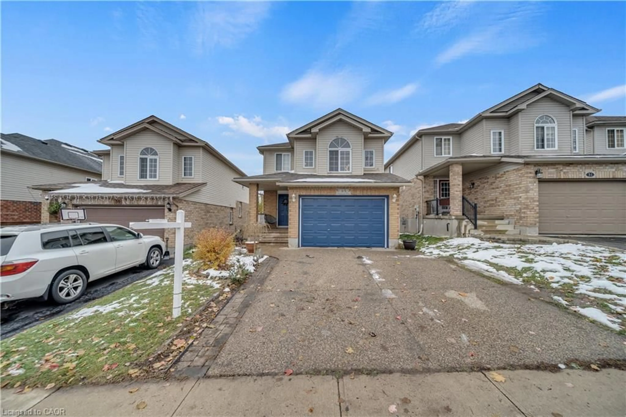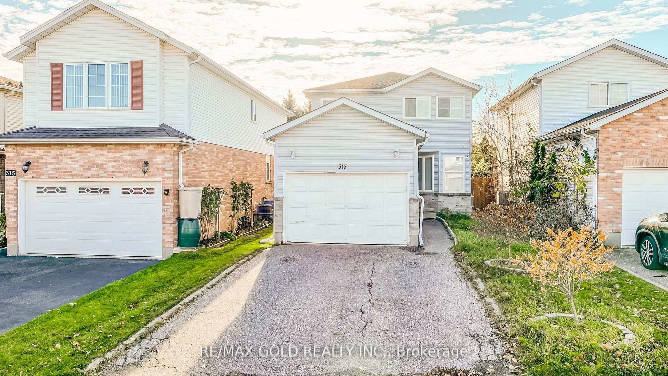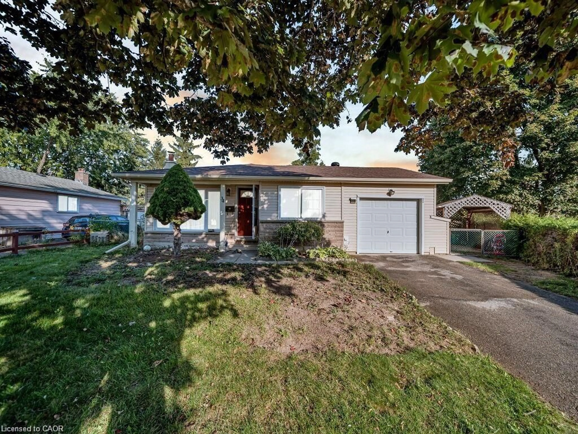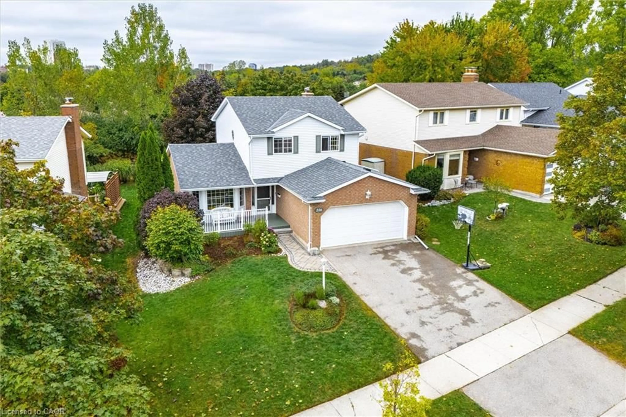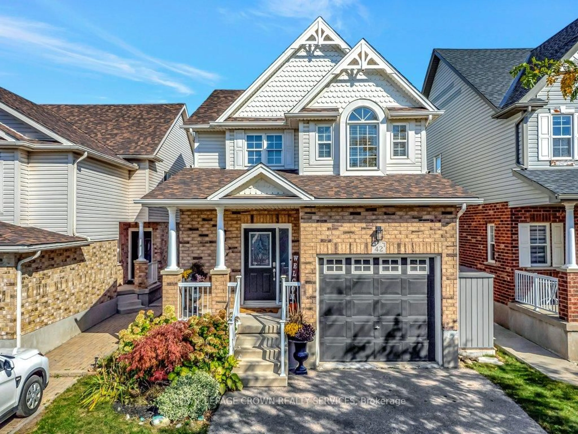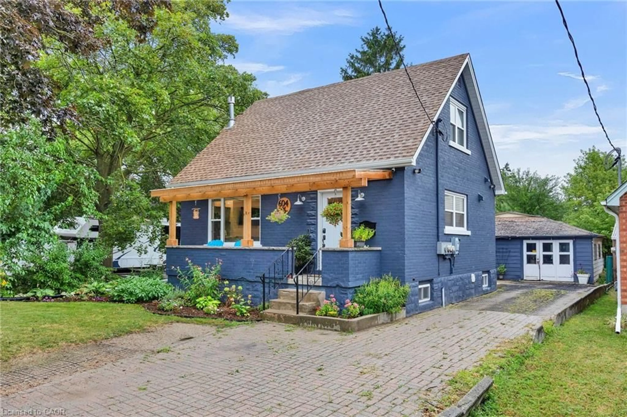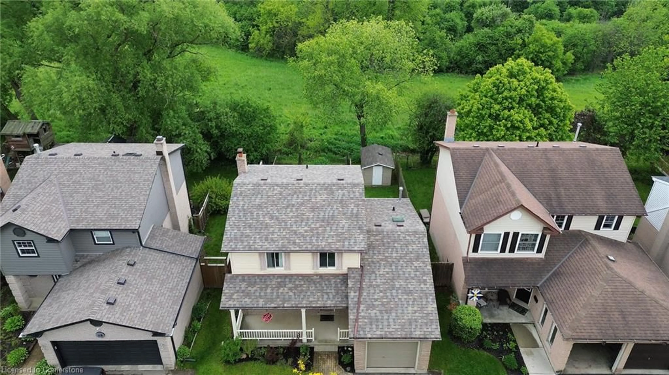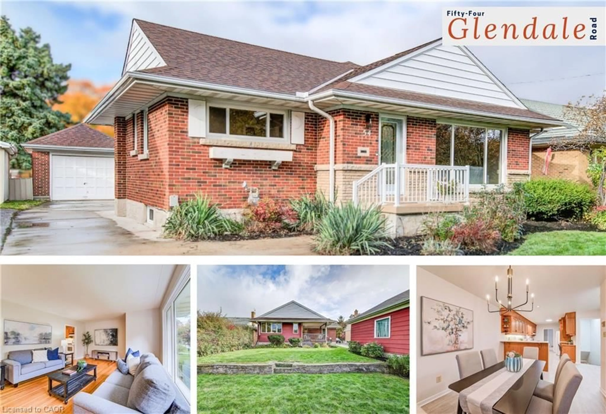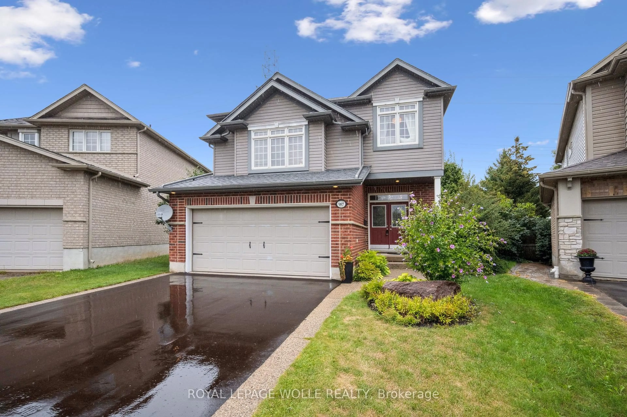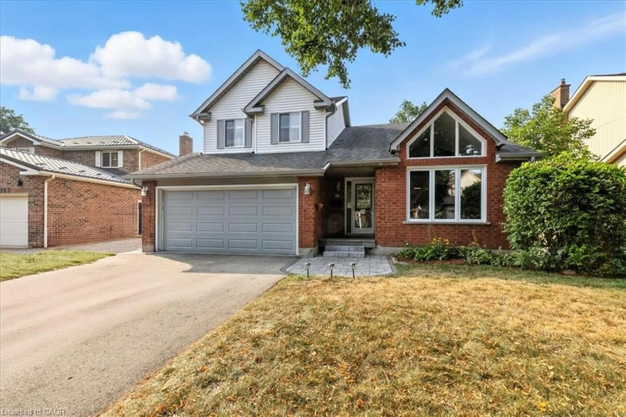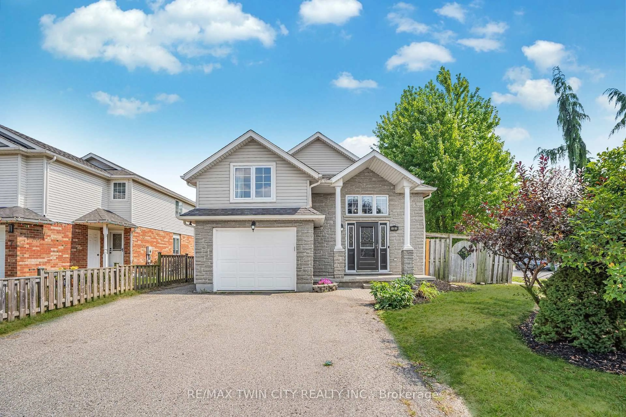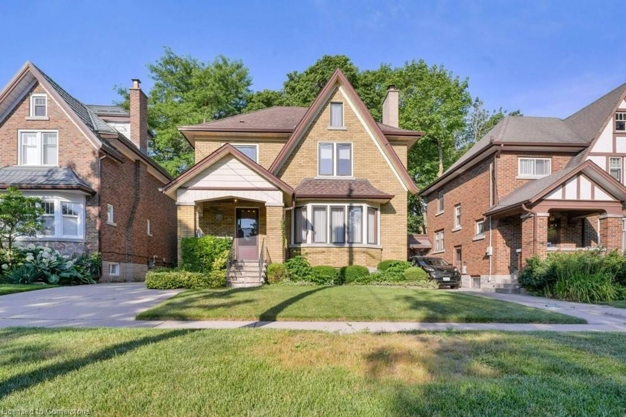Step into the timeless charm of this spacious two-storey home, offering over 2,500 square feet of finished living space, tucked away on a quiet crescent in Kitchener's sought-after Pioneer Park. Set on a premium pie-shaped lot, this inviting property blends nostalgic character with exceptional versatility in a peaceful, private setting. The main floor showcases warm wood details that reflect a bygone era of craftsmanship. The sunlit formal living room offers a serene space to unwind, while the bright kitchen equipped with stainless steel appliances opens to a cozy breakfast room, perfect for casual meals. The dining room, complete with a walkout to the raised rear deck and retractable awning, makes indoor-outdoor living effortless. The stately family room exudes charm with a stone fireplace and custom built-in wall unit, and a convenient 2-piece powder room completes the main level. Upstairs, hardwood floors flow through a thoughtful layout featuring a generous primary bedroom with twin closets, two additional bedrooms, and a spacious 4-piece family bath. The fully finished walkout basement provides incredible flexibility for multi-generational living, a home office, or recreation. It includes a large rec room, second family room, bonus room, and a 3-piece bathroom, plus an oversized laundry area and dedicated storage space to keep everyday life organized. Outside, enjoy your own backyard retreat on a private, fenced, and shaded pie-shaped lot lined with mature trees. A ground-level patio offers even more outdoor living space for relaxing or entertaining. Additional highlights include newer windows, central A/C, and an oversized single attached garage. This character-filled family home offers the perfect blend of comfort, charm, and room to grow. Book your private showing today, opportunities like this dont come around often!
Inclusions: Dryer, Refrigerator, Stove, Washer
