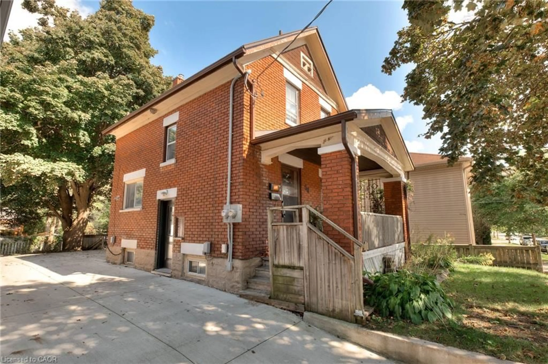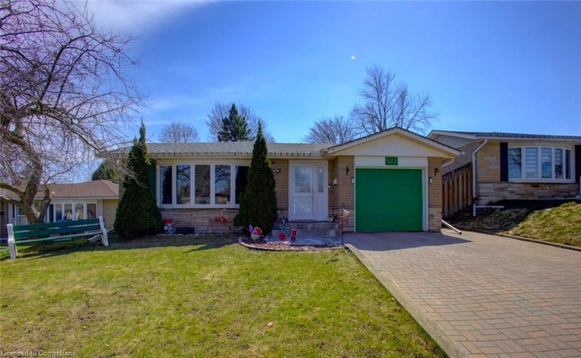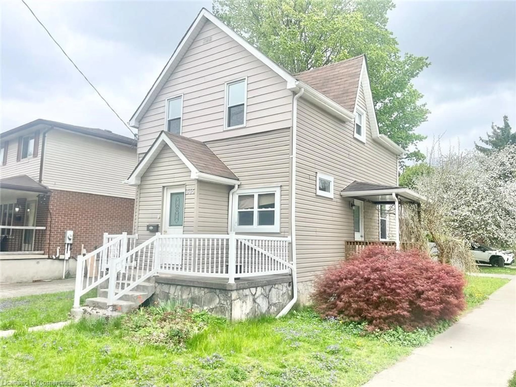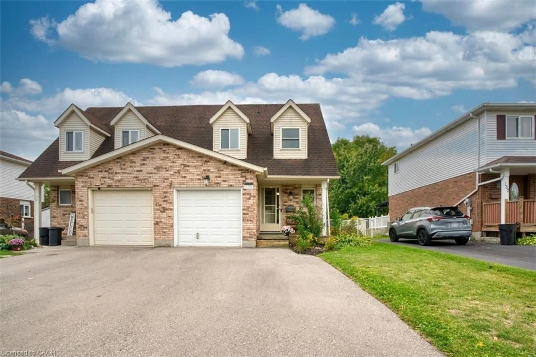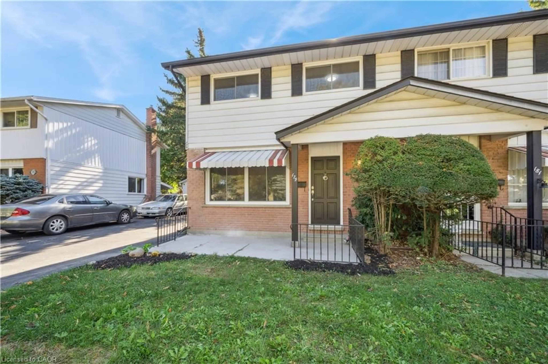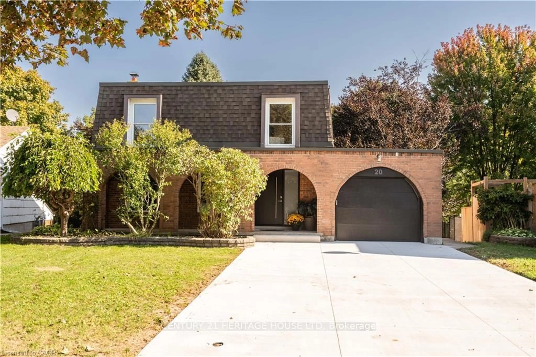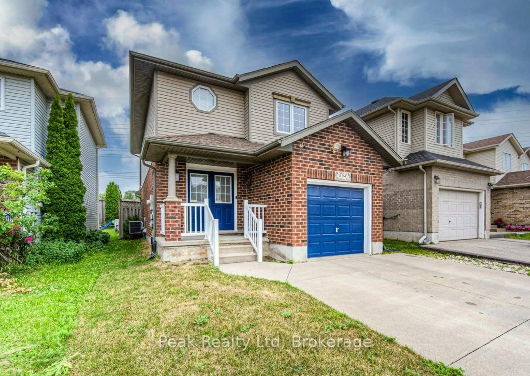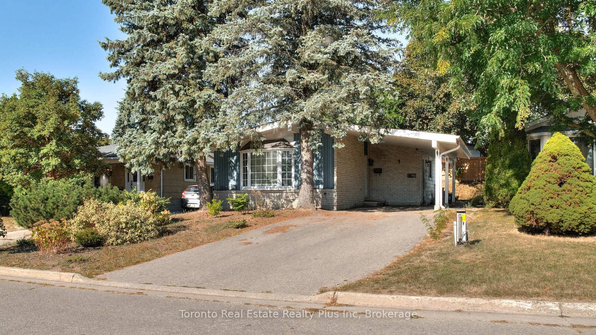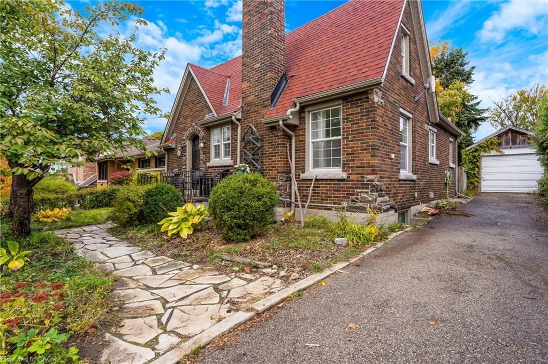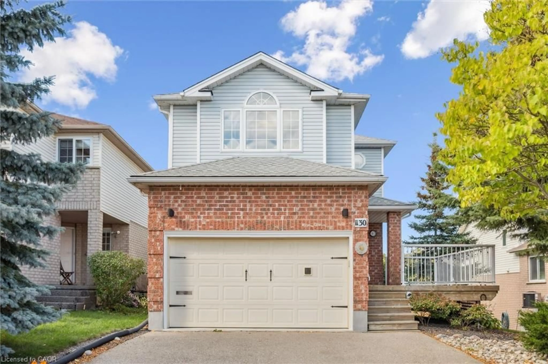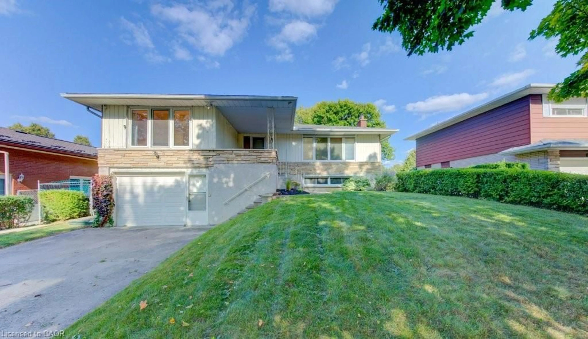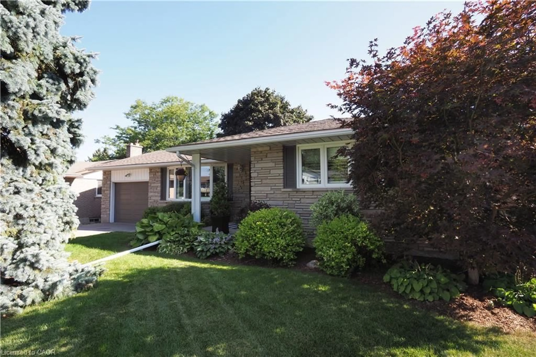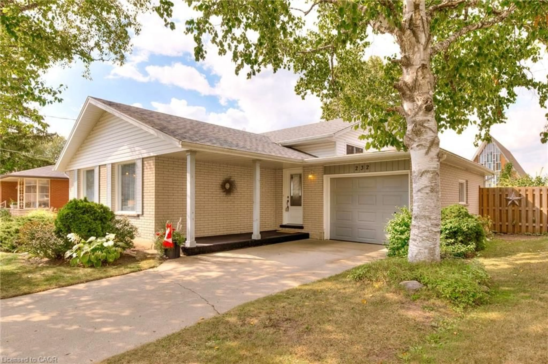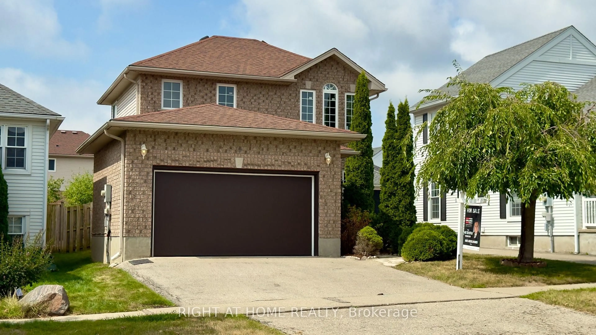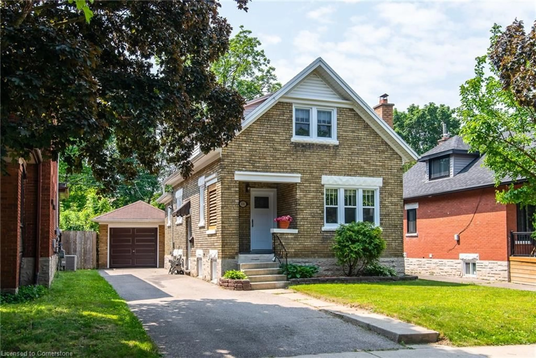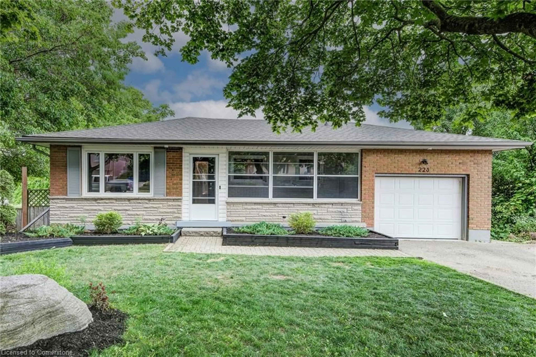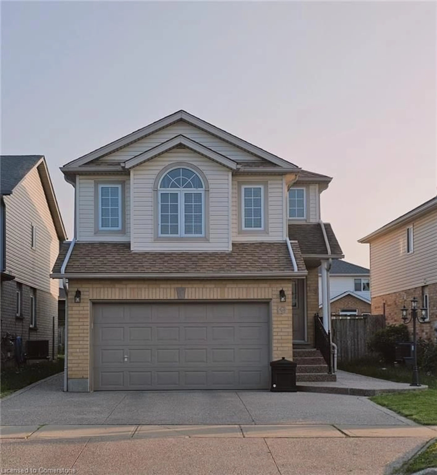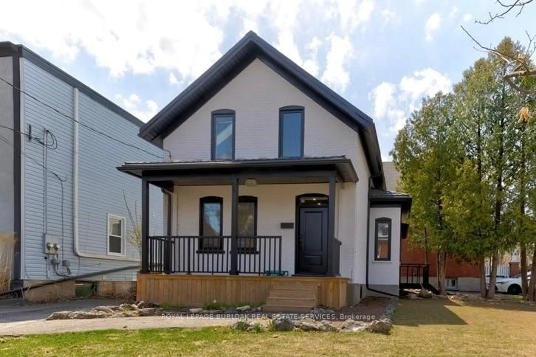This home is where timeless character meets thoughtful modern upgrades.
This beautifully restored 3+1 bedroom Craftsman-style home seamlessly blends historic charm with high-end contemporary finishes.Located in the highly sought-after King East neighbourhood,the home boasts a walkable lifestyle with a livability score of 82.You’re just steps from the LRT, the Market,schools and a short stroll to the shops, restaurants, and cultural attractions of downtown. The moment you step onto the beautifully restored front porch and through the new fiberglass door (2023), you feel it—this is a century home with a lot of heart.
The main floor features original pocket doors, crown mouldings, Craftsman trim, 7" baseboards, and a refinished staircase. The showpiece kitchen remodeled by Jackman Renovations (2023) is designed for both form and function, showcasing walnut hardwood flooring, custom cabinetry by Polwood Cabinets Ltd, Calacatta quartz countertops, a 7-foot peninsula island, all-new plumbing and electrical, new high-end appliances, and a stunning custom beam from Timeless Materials. An updated 2-piece powder room (2023), Brazilian slate tile, and vintage custom built-in cabinetry by Sklar Peppler complete the level with sophistication and practicality.
The second floor features three comfortable bedrooms,one with a private balcony, & a fully remodeled bathroom (2023) with premium fixtures. The 3rd bedroom offers access to the fully finished third-floor loft (2024), currently used as a serene & spacious primary bedroom & office, complete with a new mini-split heat pump (2025) for year-round comfort. Outside, enjoy a sizable, fully fenced backyard with gardens, a tiered walk-out deck with pergola & built-in planters (2024), a reshingled Gothic Revival-style shed (2025) & a charming flagstone firepit (2020).
Every detail of this home exudes how much it has been lovingly maintained & thoughtfully updated to preserve its character while enchancing everyday living.
Inclusions: Dishwasher,Dryer,Microwave,Refrigerator,Smoke Detector,Stove,Washer,Window Coverings
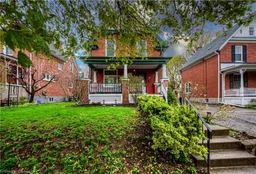 48
48

