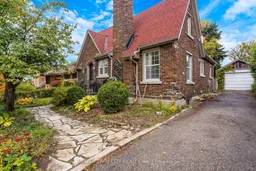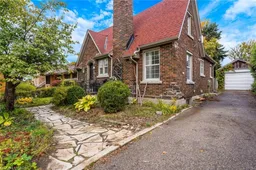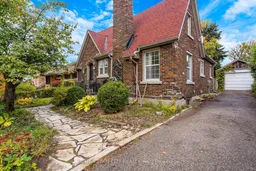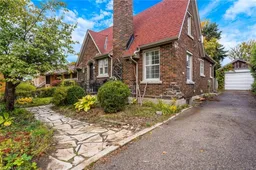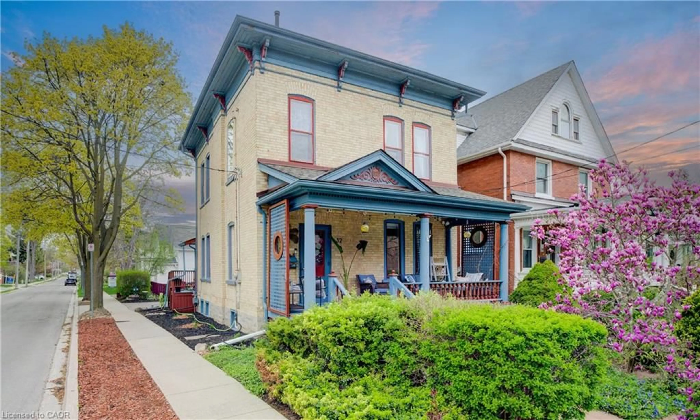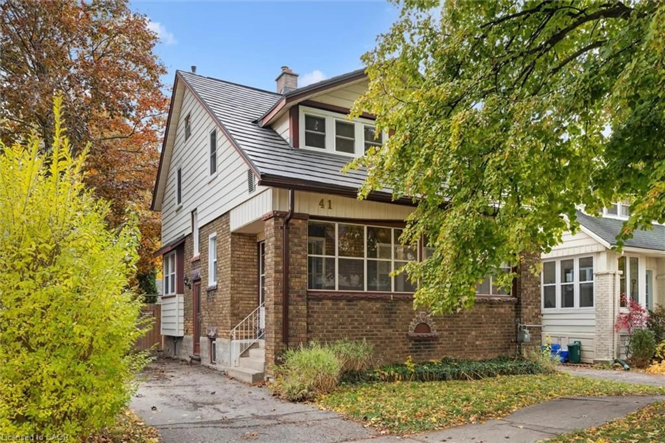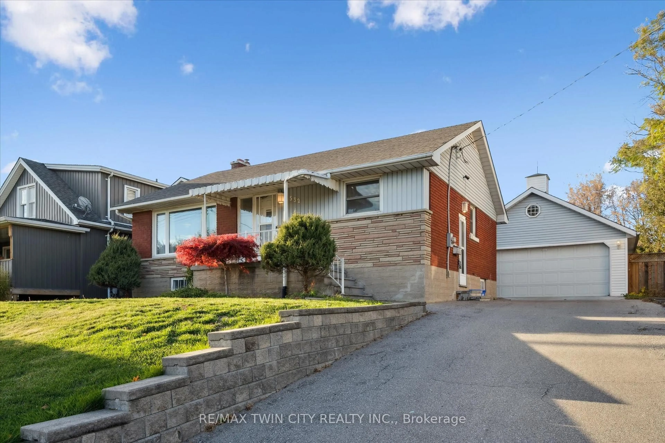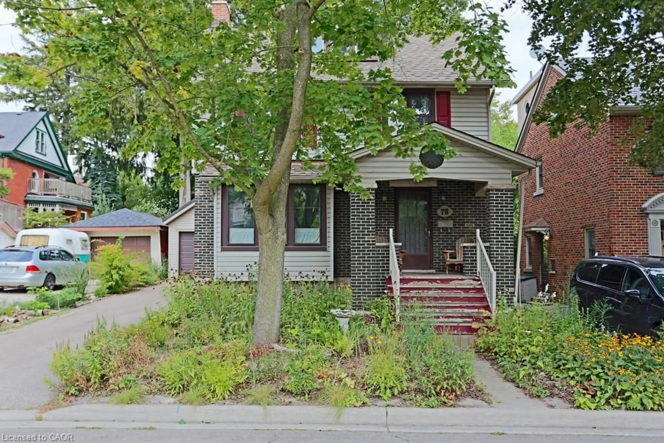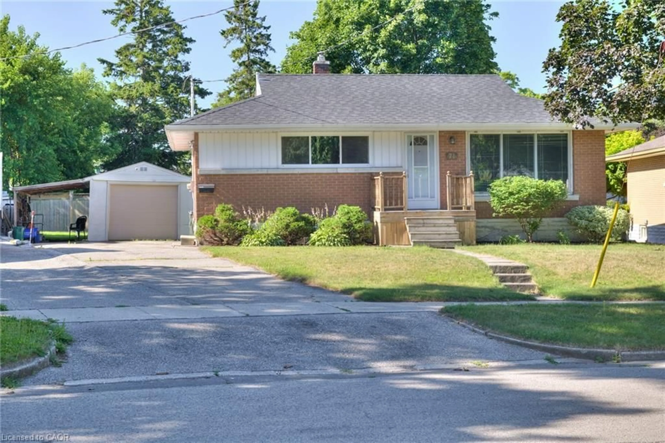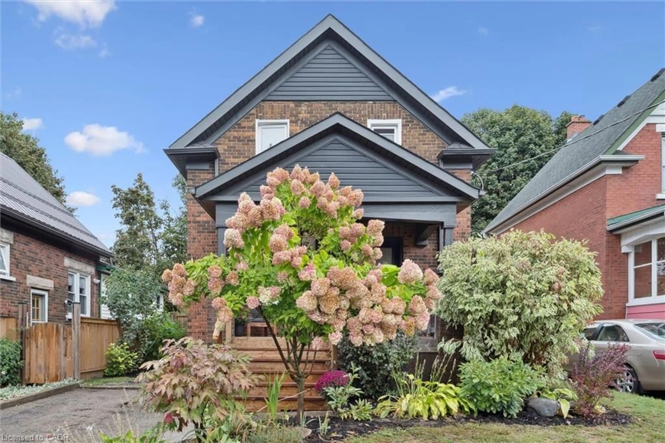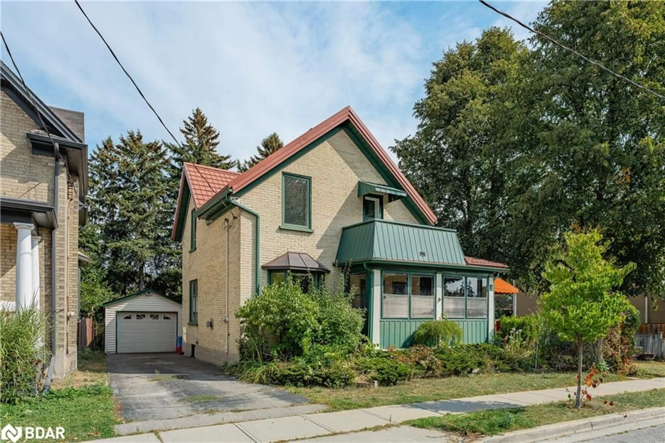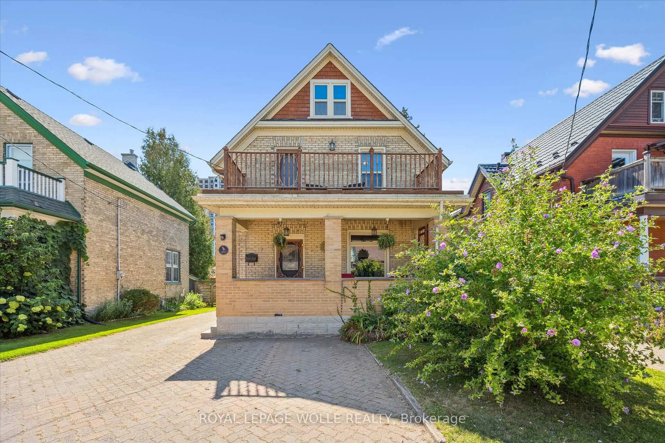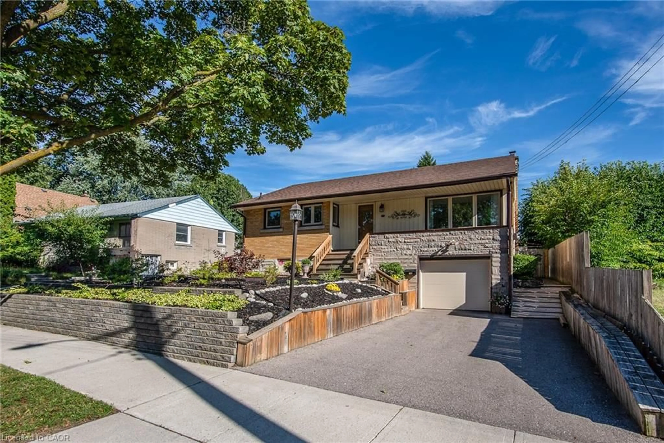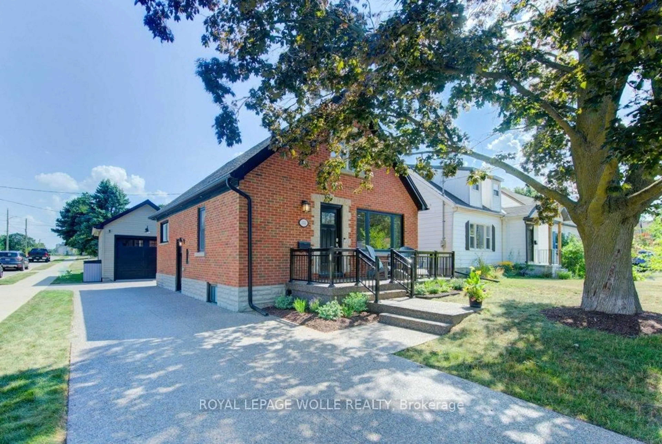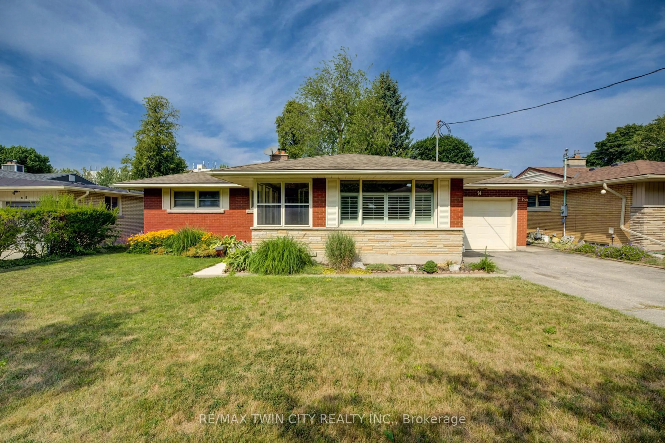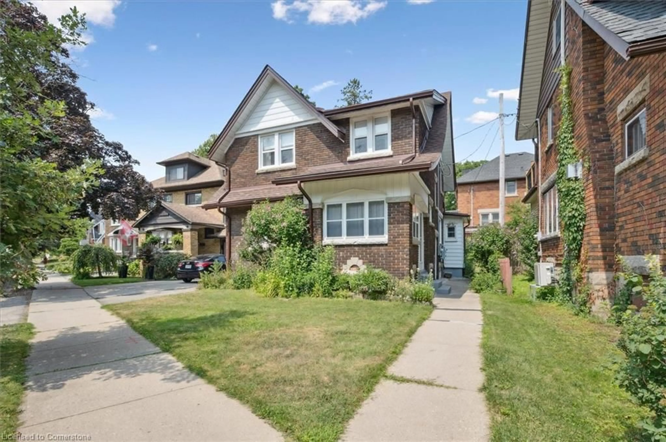Welcome to 360 Luella, an enchanting 3 bedroom East Ward home set on a mature, tree lined street close to the heart of Downtown Kitchener. A flagstone porch leading to the all brick exterior, gorgeous cherry blossom tree and 4 car driveway with detached garage add to the whimsical curb appeal. The original character has been maintained inside and out, with mechanical upgrades and aesthetic updates to give a compelling mix of charm and elegance. Step inside to the open concept living room and kitchen, where you will love the many large windows letting in natural light and the contrast of modern black octagon tile, black stone wood burning fireplace and the classic herringbone hardwood floors. The chic kitchen blends style and class with gorgeous light wood cabinetry, black backsplash and hardware, stainless steel appliances and exquisite Calcutta marble countertop and breakfast bar. The main floor also features 2 spacious bedrooms, and 4 pce bath. Upstairs is your expansive primary suite with a sitting/dressing area, pine floors and huge walk in closet. This space would be ideal to build an ensuite to give you your own private bathroom. Back downstairs, to the back of the kitchen is a separate entrance taking you to the large, full sized basement with an easily-to-be finished rec room with gas stove fireplace, laundry and plenty of storage. Take the backdoor to your private fully fenced yard and enjoy the outdoors and serene greenery on the quaint patio. Situated just minutes to the expressway, short walk to the Ion, Downtown, Farmers Market, Centre in the Square, Library, parks, schools as well as bistros pubs and restaurants, perfect for those who love the Urban lifestyle with the perks of owning freehold and having private outdoor space!
Inclusions: Appliances

