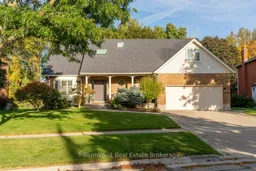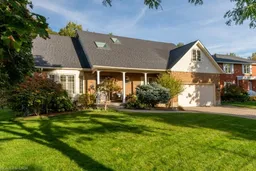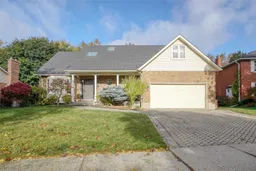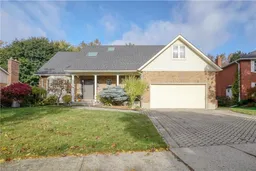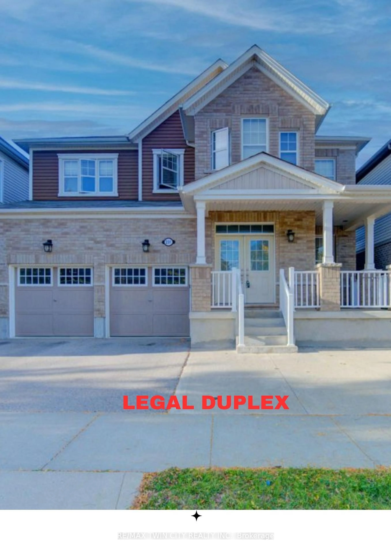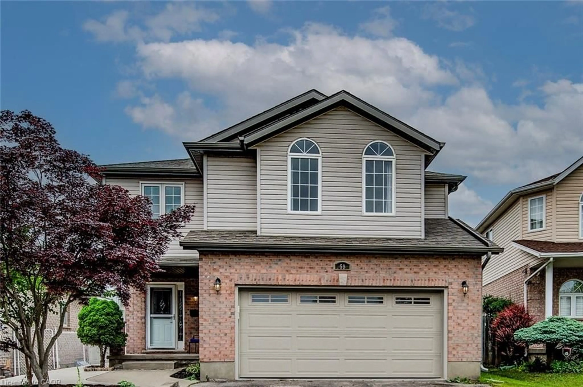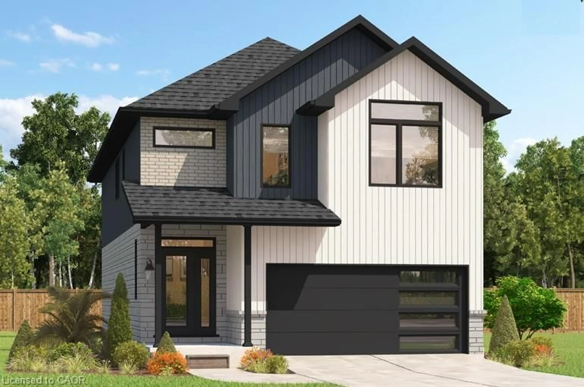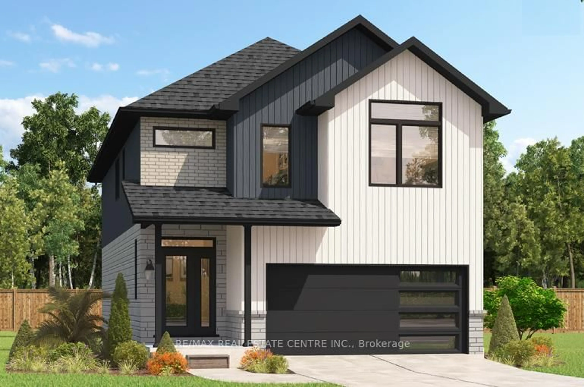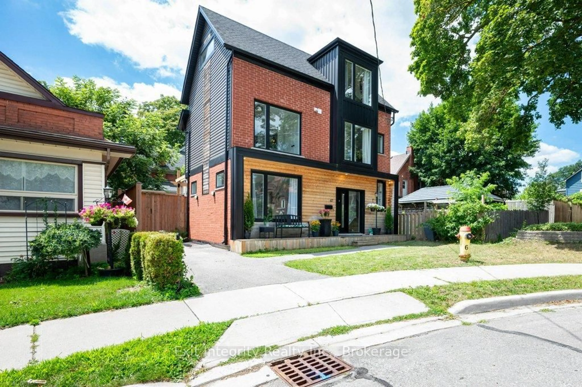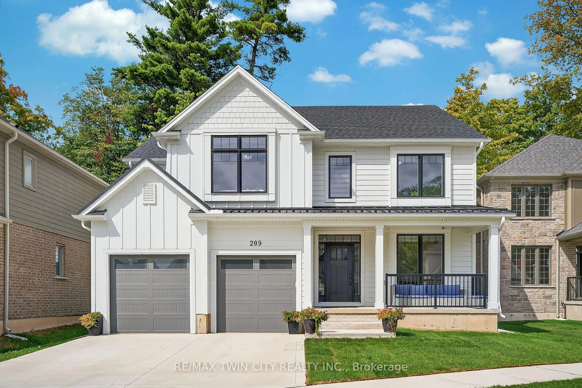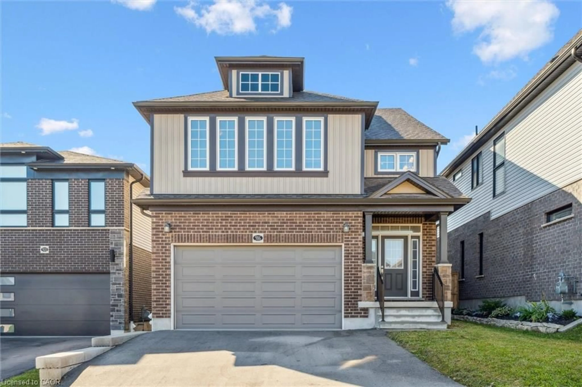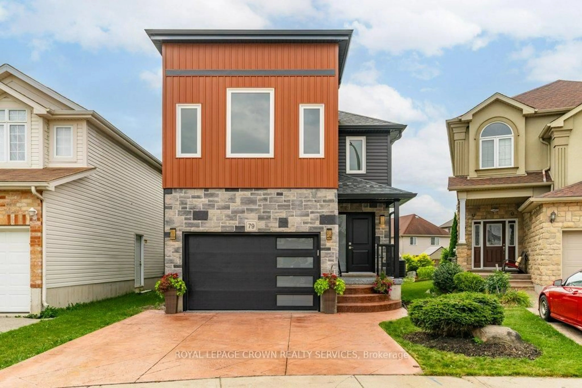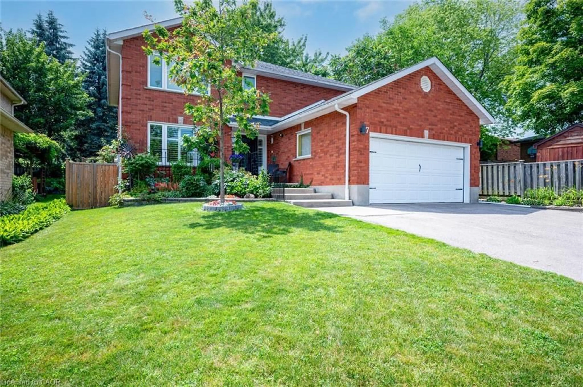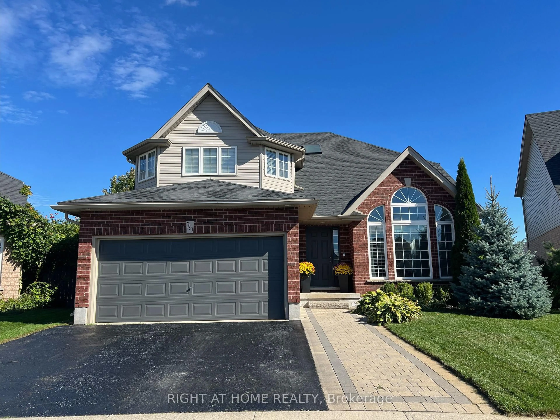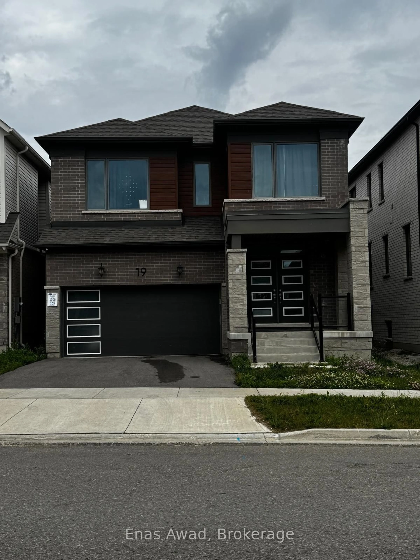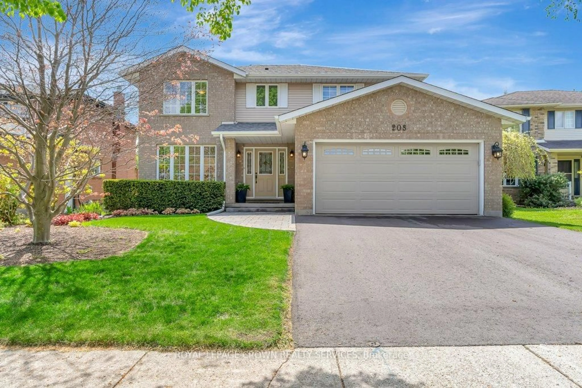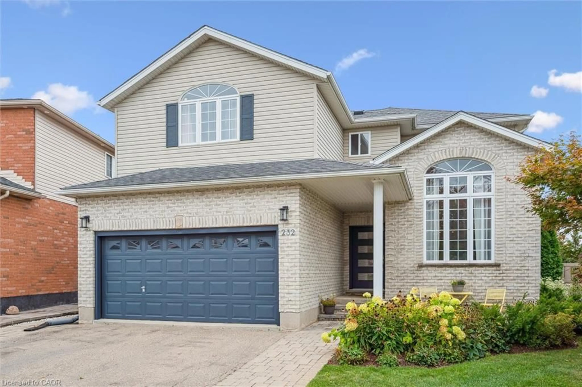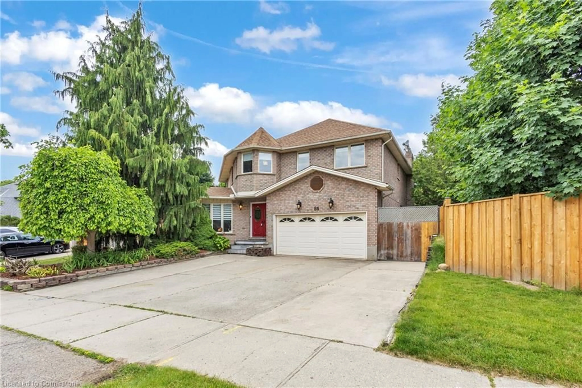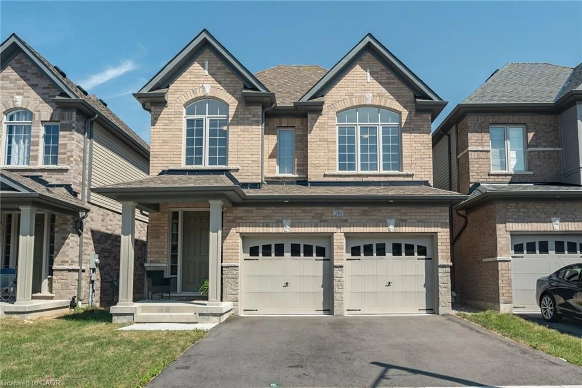Experience refined executive living on Roehampton Court located in the family-friendly Idlewood neighbourhood. This quality-builttwo-storey home backs onto greenspace and Strasburg Creek, offering a tranquil backdrop just minutes from all amenities and conveniences.Enjoy the wonderful curb appeal and welcoming front porch. A grand open-concept foyer greets guests with soaring ceilings, custom lightingand an impressive curved staircase to the second floor. A spectacular chef's kitchen includes designer faucets, luxury appliances and pot fillerfor convenience. The Kitchen is complete with marble backsplash, granite countertops, with custom cabinetry. The living room completes themain floor plan with gas fireplace and oversized sliding doors that will take you to a back yard private oasis. The rear yard of this home enjoysviews of mature trees, gardens and green grass with irrigation system. The formal dining room has access to a Butler's custom builtpreparation area ideal for entertaining. 22 Roehampton Crt boasts spacious bedrooms with walk in closets offering lots of storage. Thesuite-like primary bedroom has a bonus seating area, 2 walk-in closets, and a luxury spa ensuite. You will wowed with the heated marbleflooring and soaker tub. Another additional updated 4pc bath completes the upper level. Additional space is available in the partial finishedbasement with approximately another 1100 sq ft of versatile space awaiting your decorating and design ideas. Included is a rough in foradditional bath and in floor heating. This is a carpet-free home boasting pristine hard wood flooring on both levels for easy upkeep and asleek, modern feel. California shutters, impressive lighting and contemporary colour palettes are consistent. Located with convenient accessto major highways for easy commuting and an extensive network of trails. Neighbourhood amenities including excellent schools andplaygrounds with shopping nearby. Shows AAA.
Inclusions: Existing Fridge ,Gas Stove, Hood Fan, Dishwasher, Microwave, Wine Cooler Bar Fridge , Washer, Dryer, Washer, Dryer, Garage opener andremote, Rain Bird Irrigation system, All blinds, draperies and rails.

