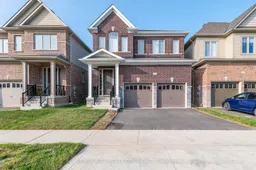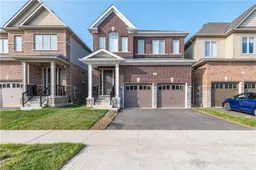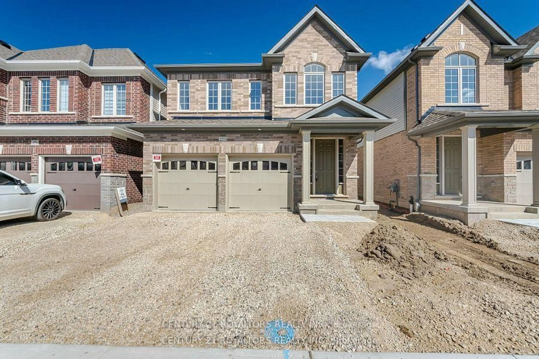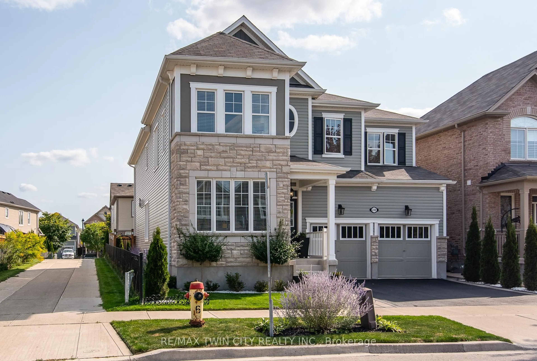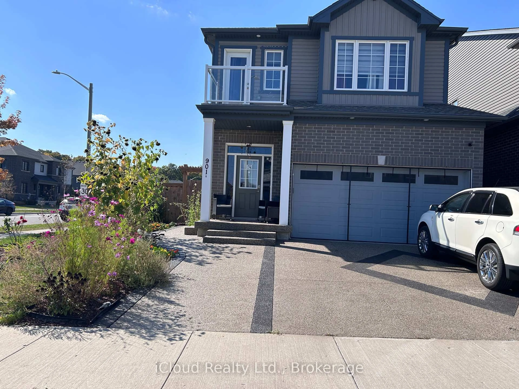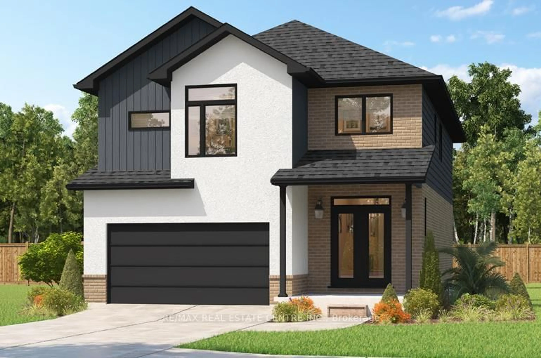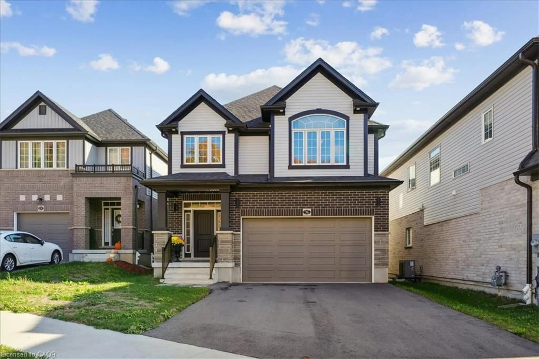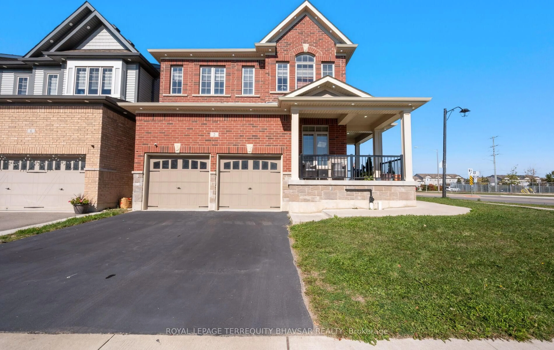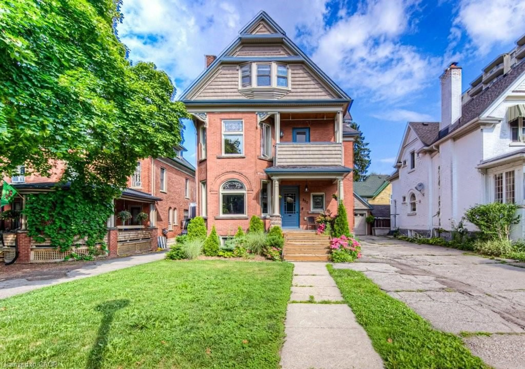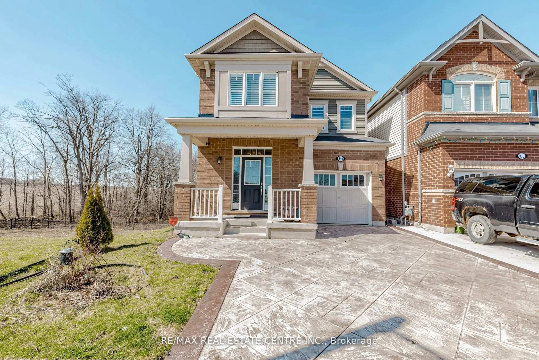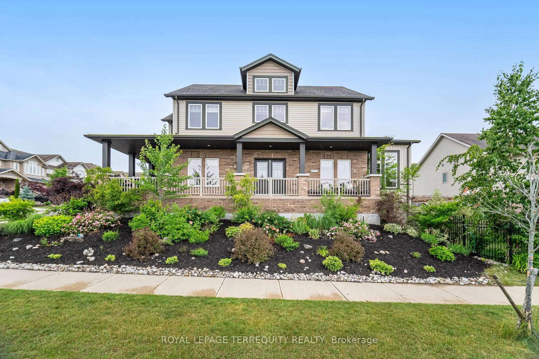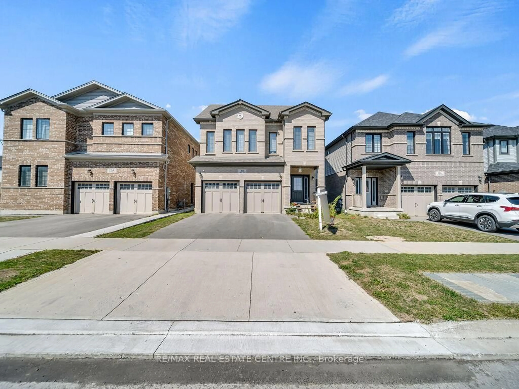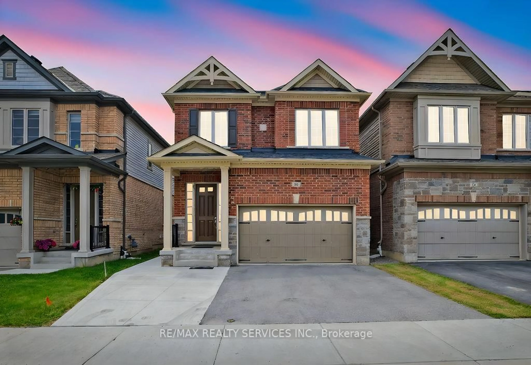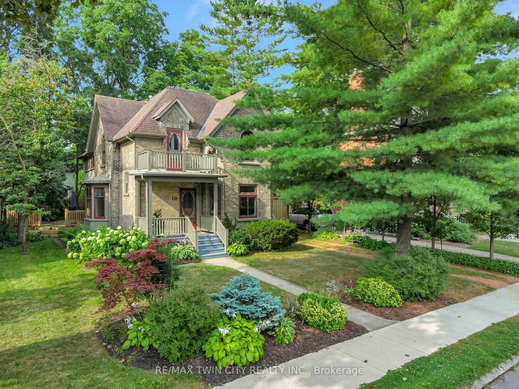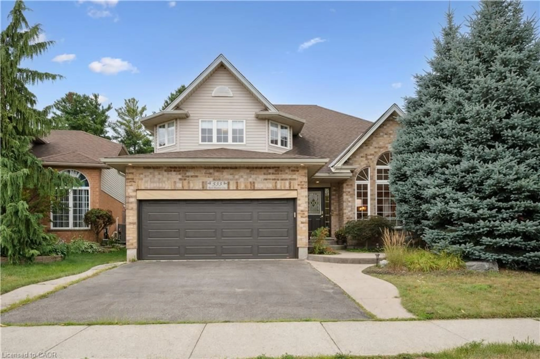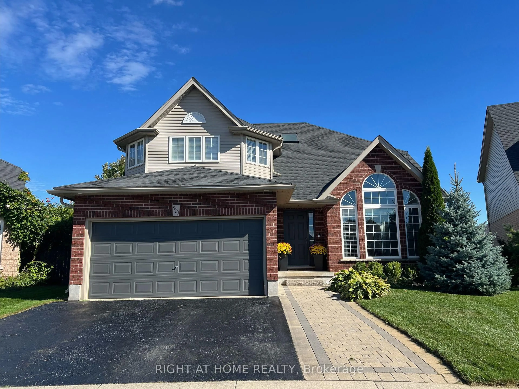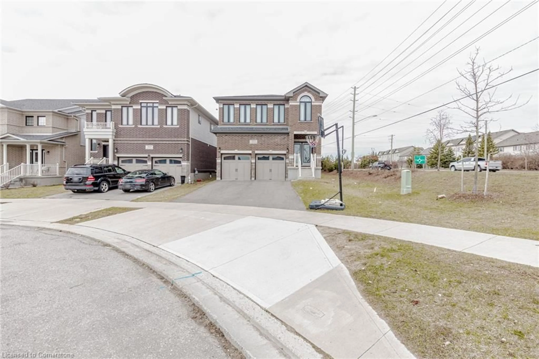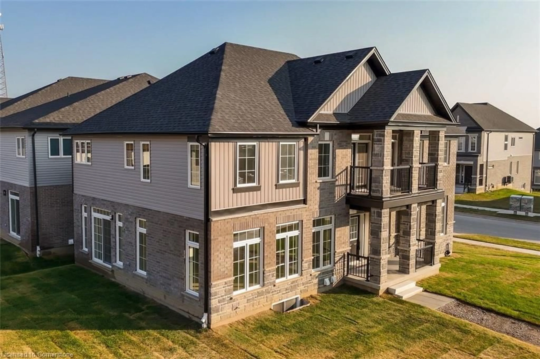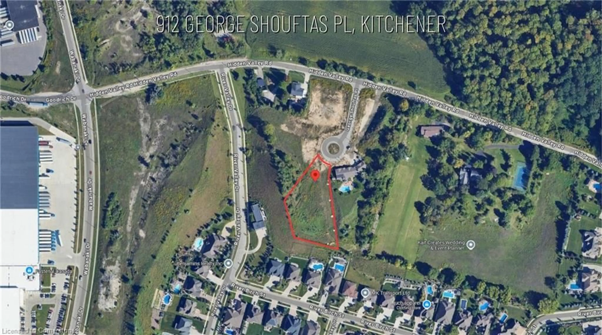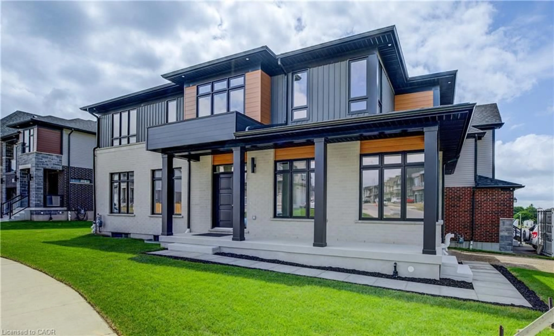***Spacious & Luxurious Executive Home*** Absolutely stunning, Mint Condition, Just 1 year new! Better than buying from a builder, this house is fully fenced, window coverings, and kitchen & laundry appliances are all included! Luxury features include impressive 8' front door, open-concept, ultra-modern chef's kitchen with an oversized quartz island, designer backsplash & top-of-the-line S/S appliances with gas stove, separate prep pantry area with ample storage, high ceilings, upper-level laundry, and large windows throughout *** Thoughtfully designed with unparalleled function, space, and seamless open flow *** The double-car garage with inside entry leads to the main floor laundry/mud room. List of upgrades include 8-ft doors on the main floor, hardwood throughout the main floor, smooth ceiling on the main floor, quartz countertops in the kitchen & primary ensuite, fully fenced backyard, fully finished basement with a full washroom from the builder, 2 garage door openers, security system, hardwood staircase with iron railing, and much more. Immaculate inside and out, is a 5-minute drive to Conestoga College and the HWY 401. Situated in a prime location, the schools in the area have a rating of over 7.5. This home offers easy access to amenities such as a new shopping plaza with Longo's, Shoppers Drug Mart, Starbucks, and McDonald's just steps away, as well as the existing Huron Crossing Plaza with medical offices, Tim Hortons & restaurants. If you love the outdoors, you will appreciate the nearby RBJ Schlegel Park and Huron Natural Area, along with multiple trails. Conveniently located near HWY 401 & close to Waterloo & Cambridge, this home strikes the perfect balance between tranquility & accessibility. Don't miss out on the opportunity to make this modern yet charming home yours. See the list of upgrades attached in the supplements.
Inclusions: Carbon Monoxide Detector, Dishwasher, Dryer, Garage Door Opener, Gas Stove, Range Hood, Refrigerator, Smoke Detector, Stove, Washer, Window Coverings, Water Softener
