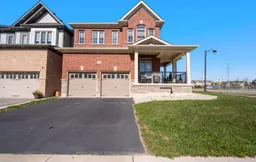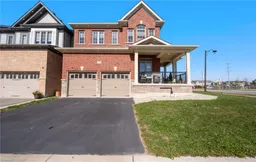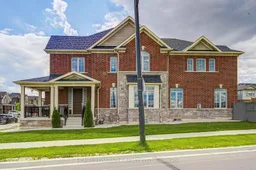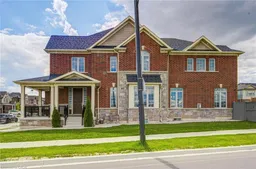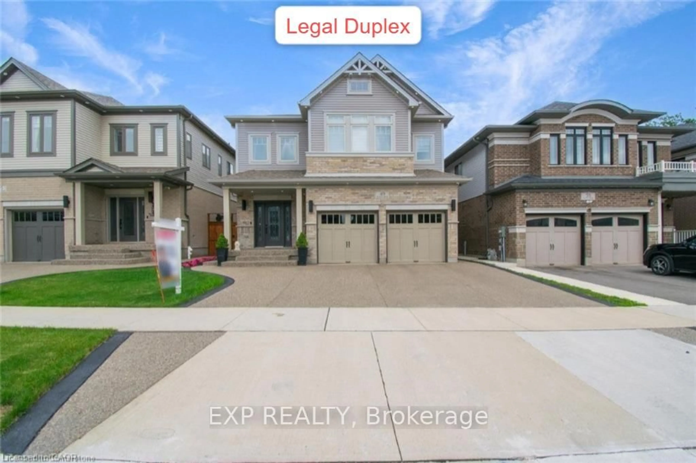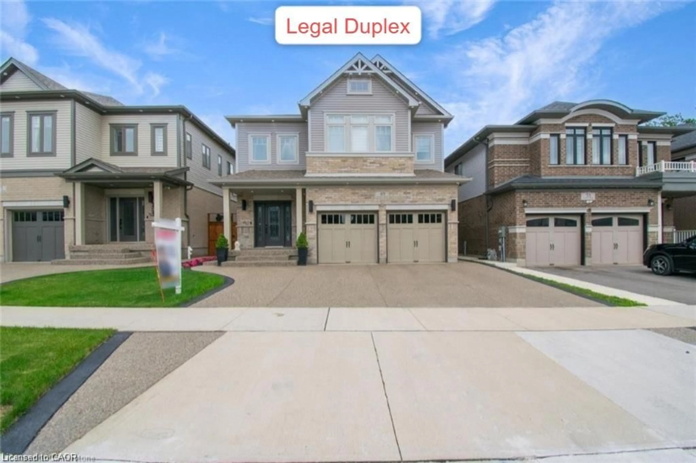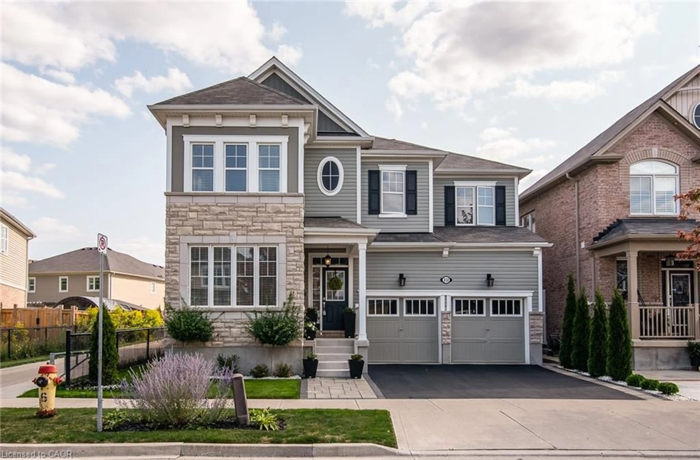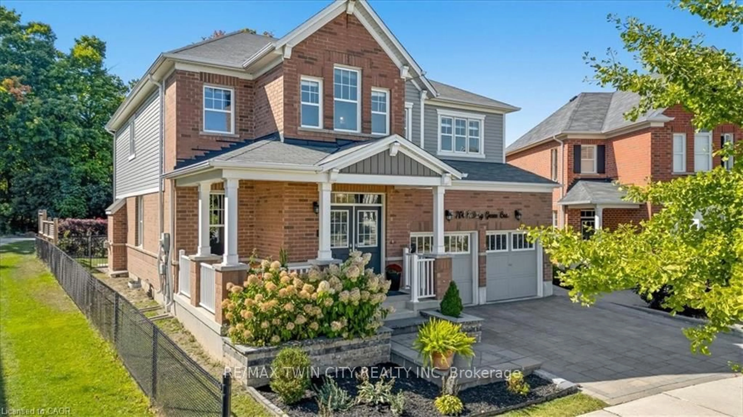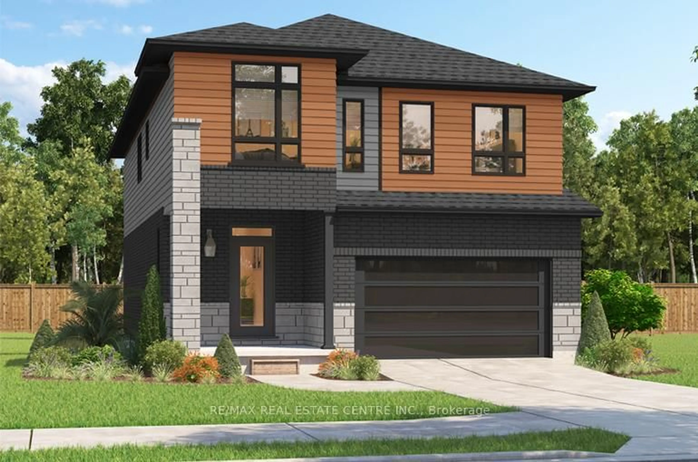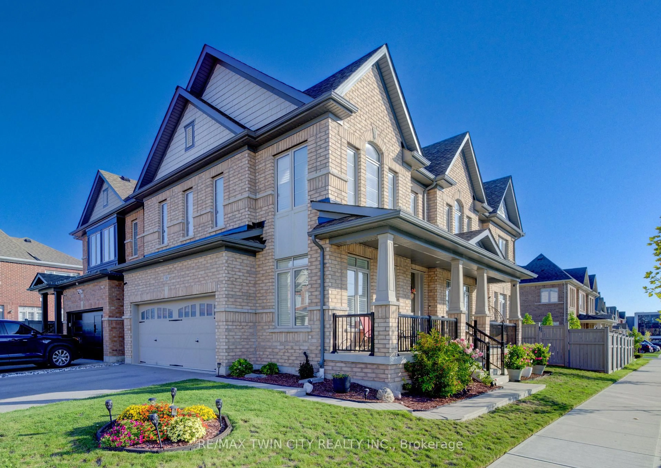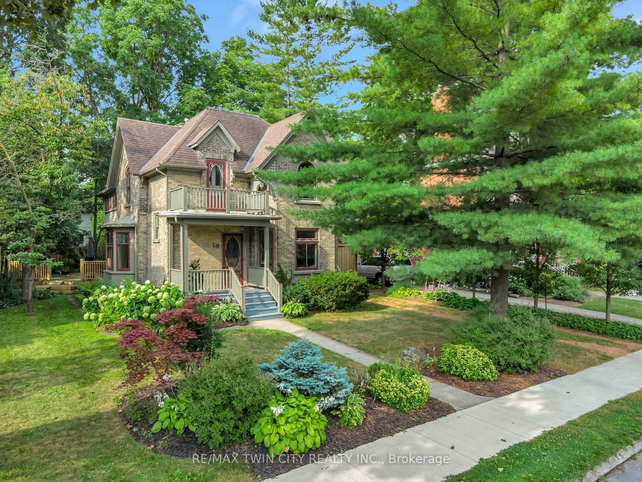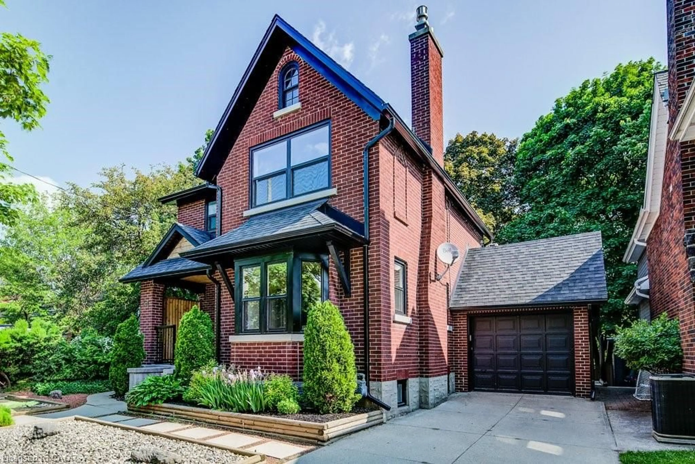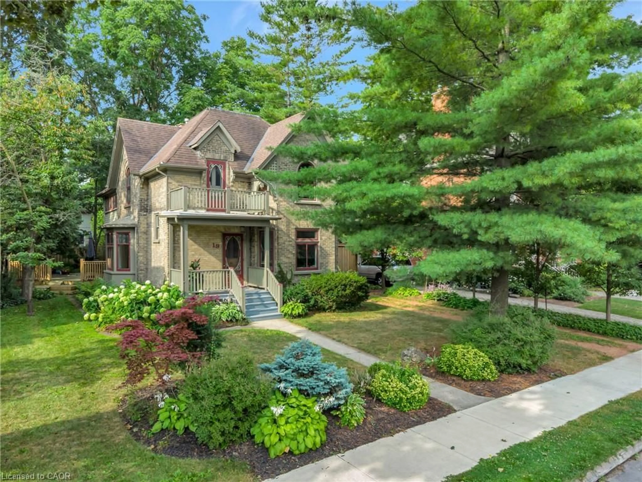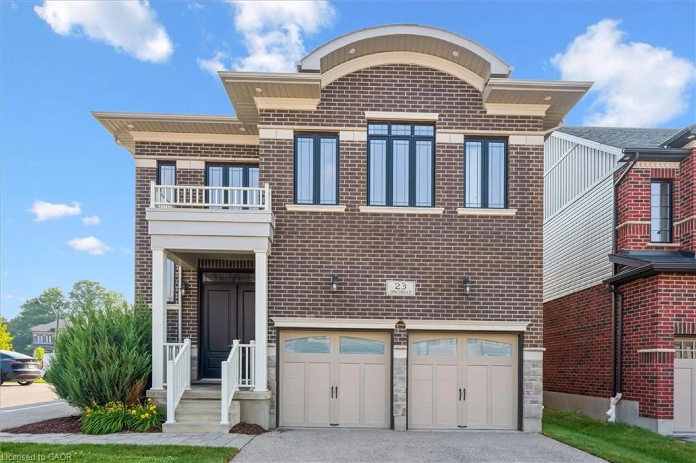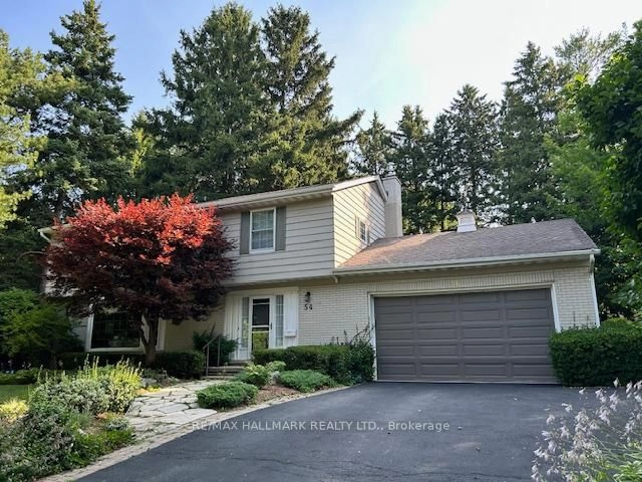Step into this highly upgraded detached model home offering 3,740 sq. ft. of luxury living (incl. finished basement) in Kitchener's highly sought-after Wallaceton community. Soaring 9-It ceilings, wide-plank hardwood floors, and an open-concept layout create an airy, elegant flow throughout. The main floor impresses with coffered ceilings in the living & dining rooms, sun-filled windows from every angle, and a cozy fireplace anchoring the family room. The chef's dream kitchen features quartz counters, a large centre island, stainless steel appliances, a butler's pantry, soft-close cabinetry, and a stylish backsplash - perfect for entertaining and family gatherings. Upstairs, find 4 spacious bedrooms and 4.5 baths, including a luxurious primary suite with a Spa like Bathroom and the convenience of second-floor laundry. The finished basement, also with 9-ft ceilings, offers incredible flexibility - ideal as a rec room or in-law suite. Located steps from new parks, schools, trails, and a modern Rec centre, and just minutes from shopping and transit. Built by a high-end builder and loaded with premium finishes - this show piece home is a must-see!
Inclusions: S/S Gas Range, S/S Chimney Range Hood, S/S Refrigerator, S/S Dishwasher, S/S B/I Microwave, Washer Dryer, All Existing Window Coverings, All Existing Light Fixtures.
