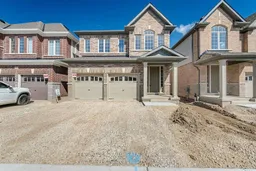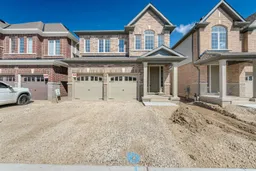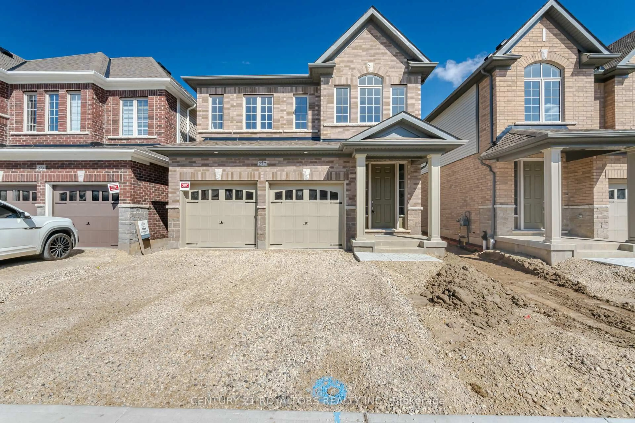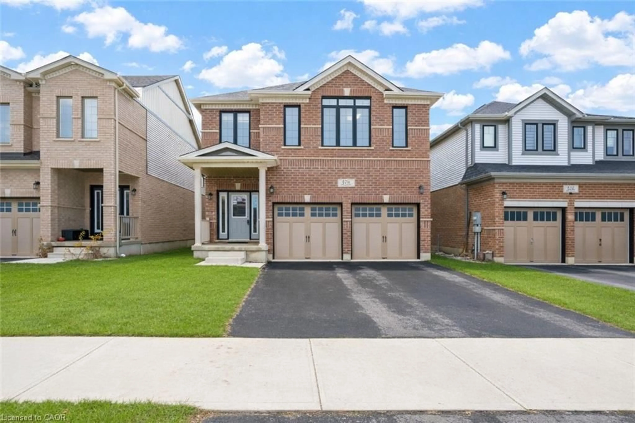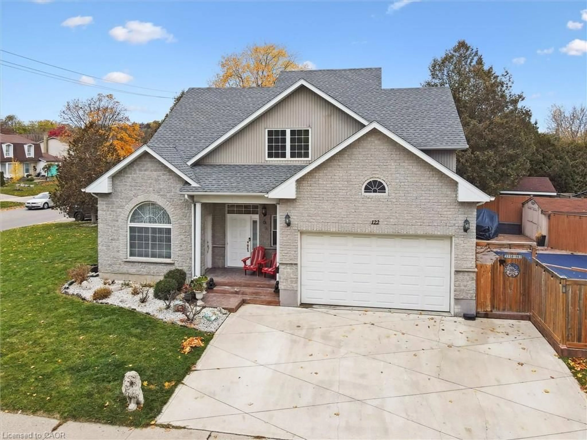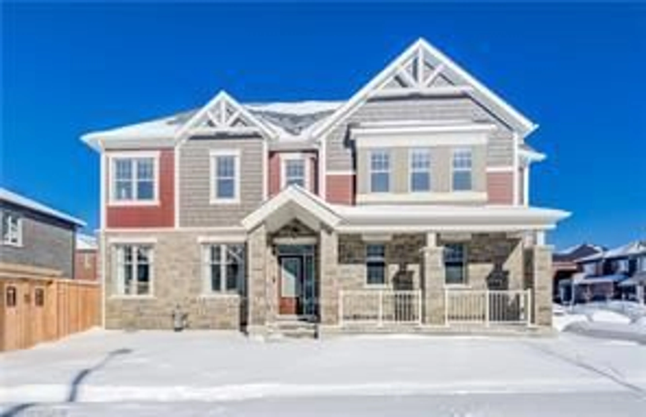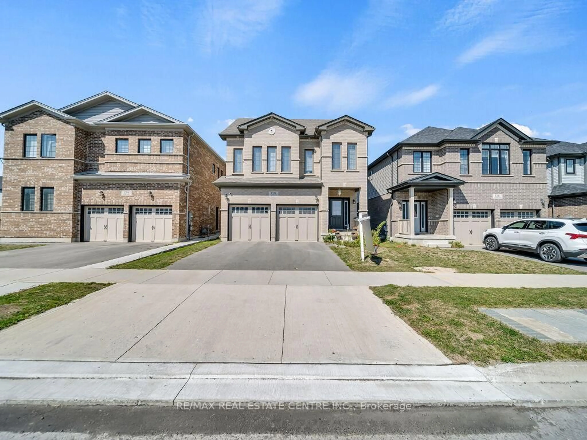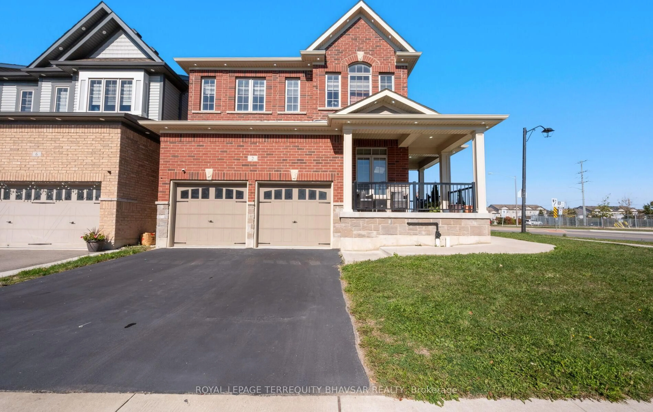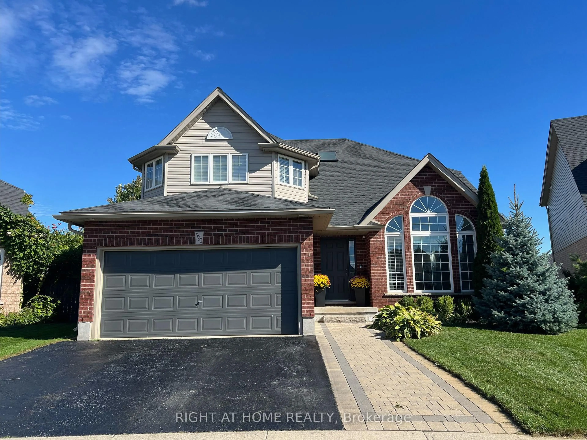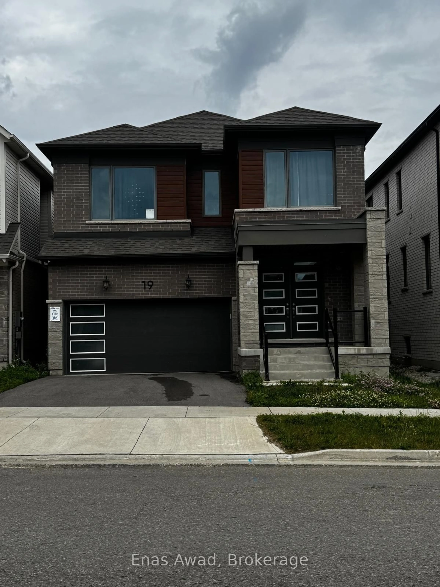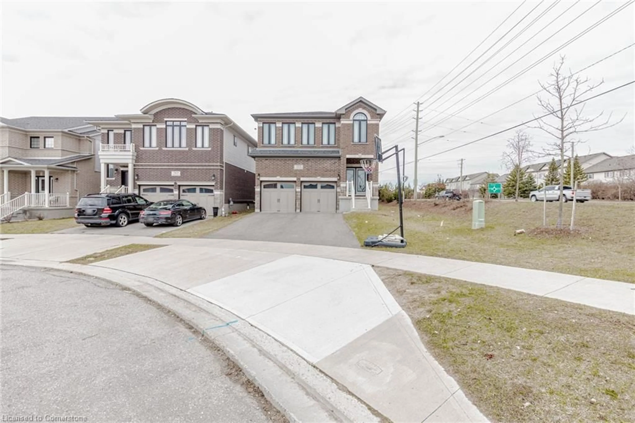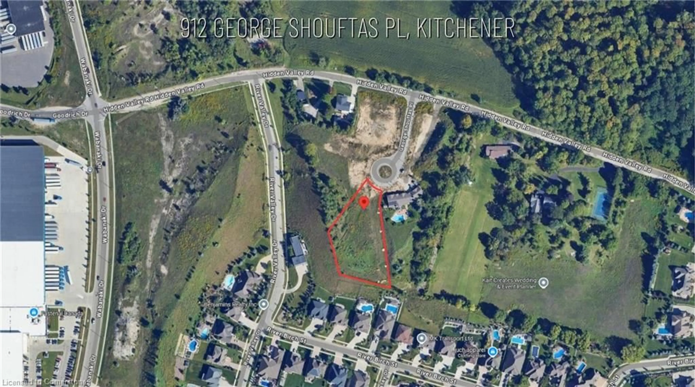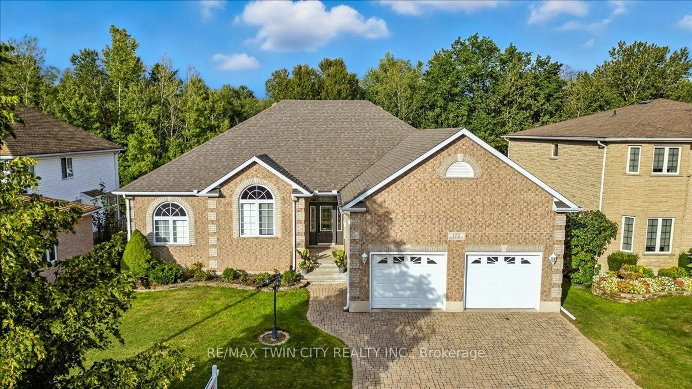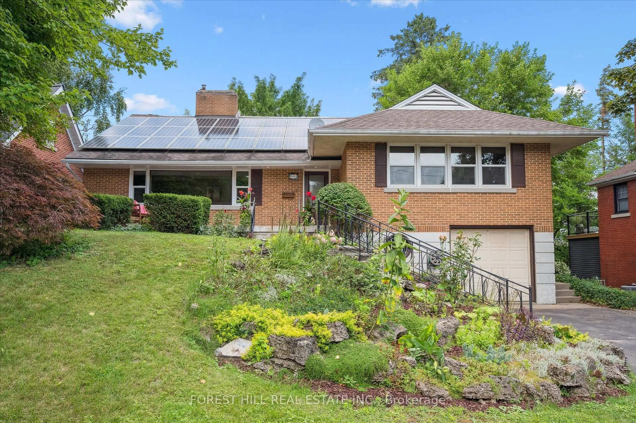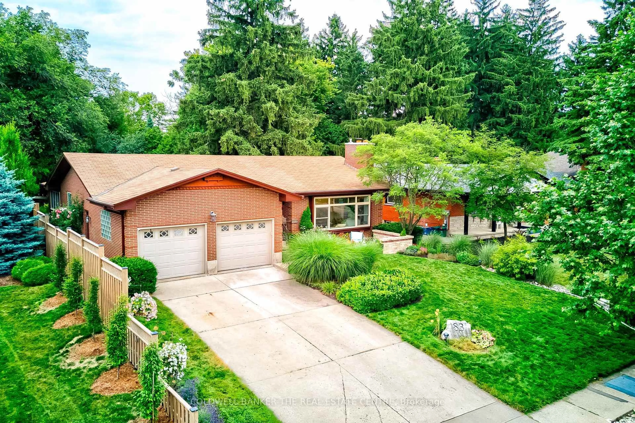277 Broadacre Dr, Kitchener, Ontario N2R 0S6
Contact us about this property
Highlights
Estimated valueThis is the price Wahi expects this property to sell for.
The calculation is powered by our Instant Home Value Estimate, which uses current market and property price trends to estimate your home’s value with a 90% accuracy rate.Not available
Price/Sqft$427/sqft
Monthly cost
Open Calculator
Description
Welcome to your ideal home in the heart of Kitchener! This beautifully crafted, 1 Year old constructed 4 bedroom, 3.5 -bathroom residence offers around 2,800 square feet of refined living space. Merging elegance with modern convience, this home exemplifies both style and functionality. Step into the expansive main floor, where soaring ceilings and generous living areas create a sense of luxury. The chef's kitchen is a standout feature, boasting sleek countertops and high-end appliances, seamlessly flowing into a bright and inviting living and dining area that's perfect for hosting. The master suite is a private oasis, complete with a spa-inspired ensuite bathroom and a spacious walk-in closet. Each additional bedroom is thoughtfully designed, offering ample space and en-suite bathrooms for the utmost comfort and privacy. Located in a sought-after neighborhood, this home provides convenient access to schools, parks, and various amenities. It's more than just a house; it's a lifestyle.
Property Details
Interior
Features
Main Floor
Living
0.0 x 0.0Family
0.0 x 0.0Breakfast
0.0 x 0.0Kitchen
0.0 x 0.0Exterior
Features
Parking
Garage spaces 2
Garage type Attached
Other parking spaces 3
Total parking spaces 5
Property History
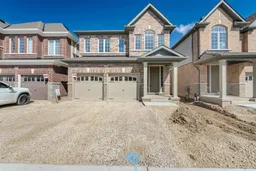
 40
40