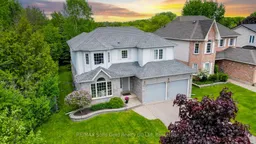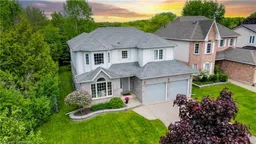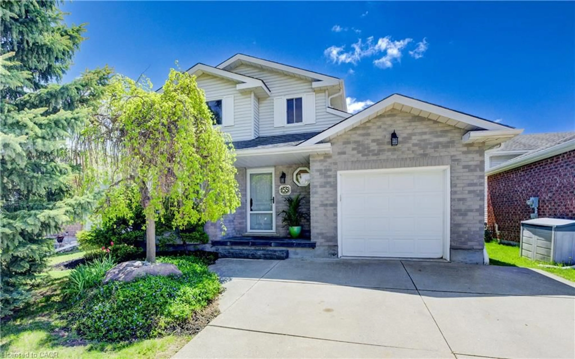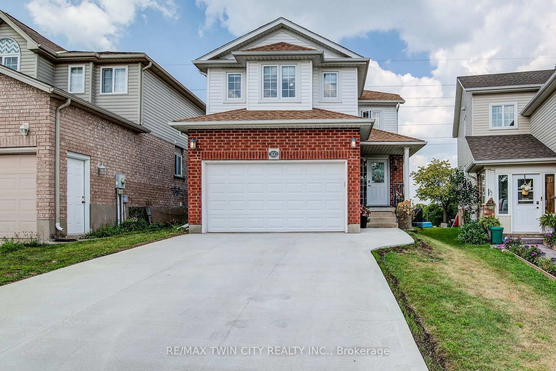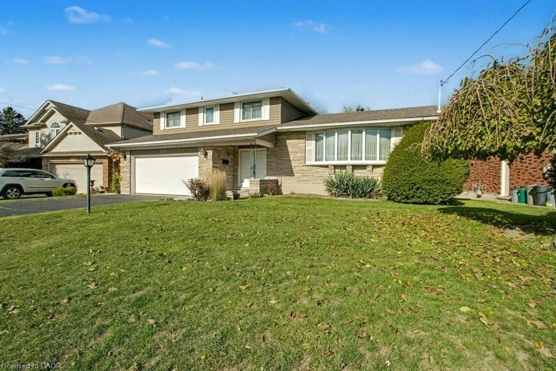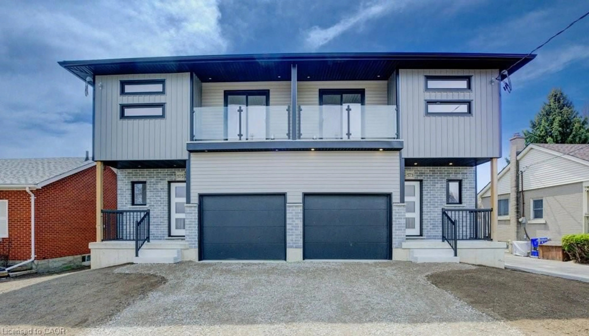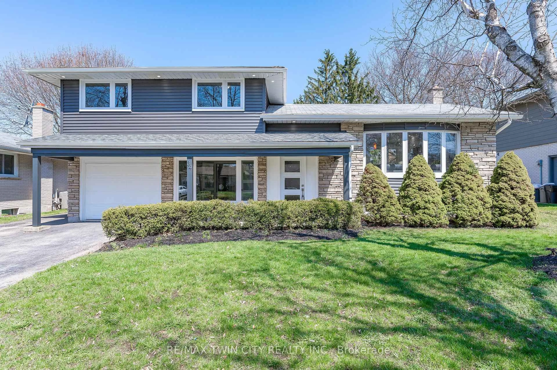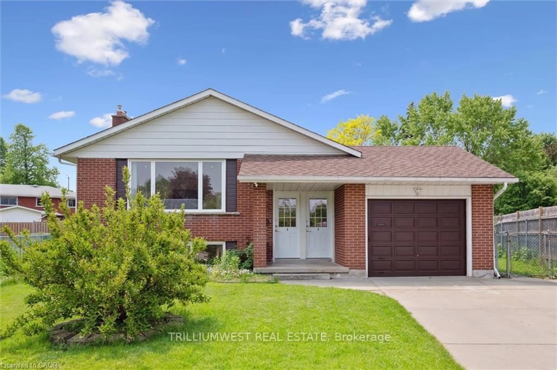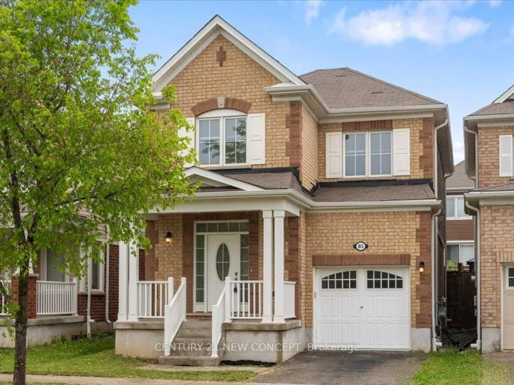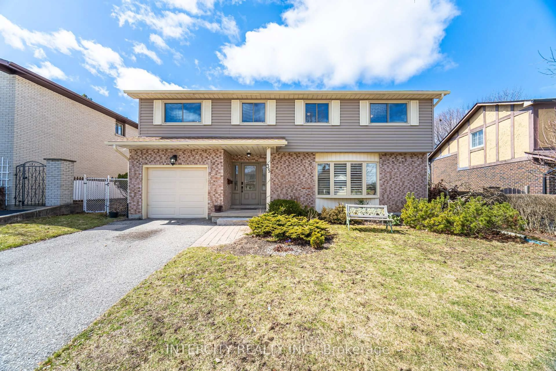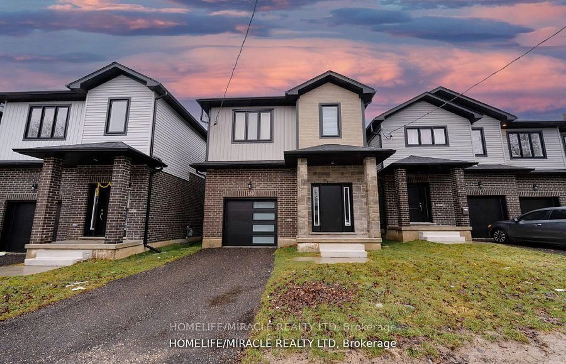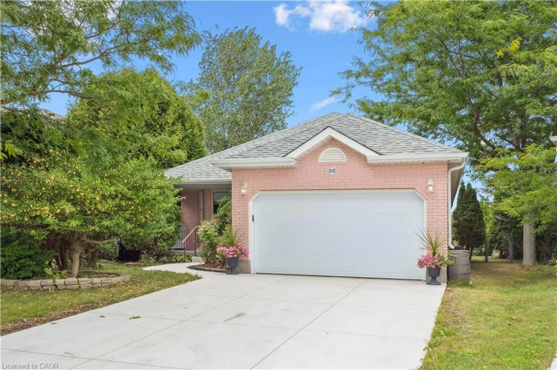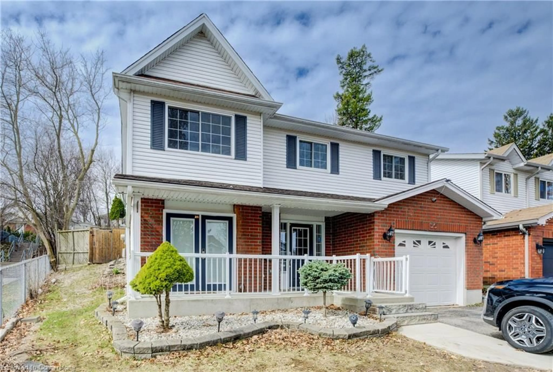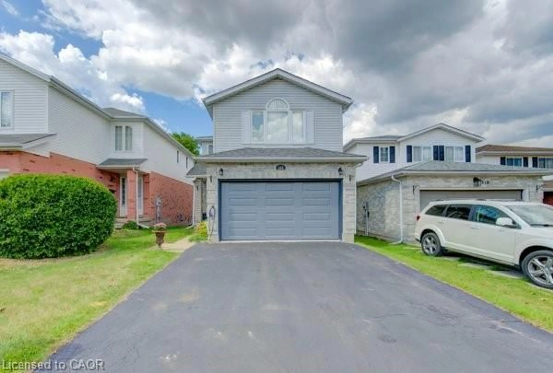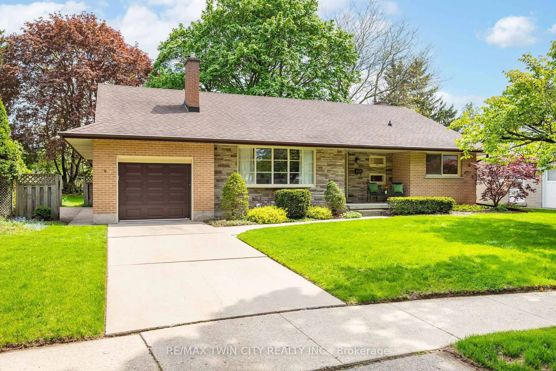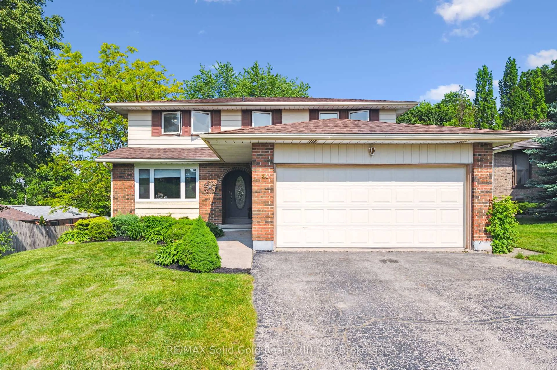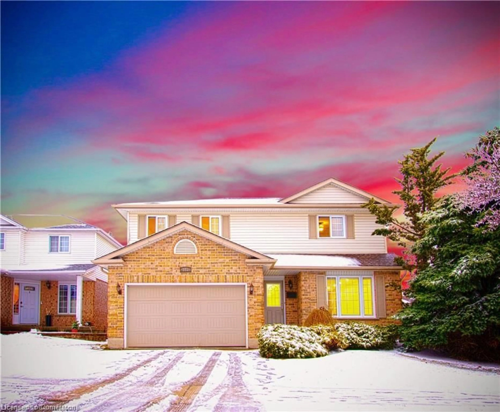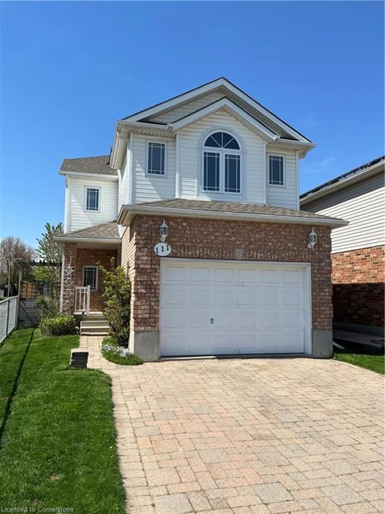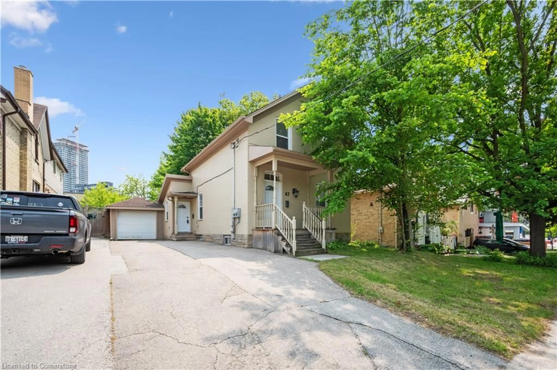An enchanting combination of living space, pride of ownership and location, 146 Westforest Trail offers the discerning seeker a remarkable opportunity right next to the natural outdoor oasis of Lynnvalley Park. Exceptional curb appeal, punctuated by a double car garage (new garage doors 2023) sets the stage for what's to come. Inside, the main level offers a bright living room and dining room, both of which feature hardwood flooring. Next up is the family room, highlighted by a cathedral ceiling with a skylight, gas fireplace, more hardwood flooring and sliders to the back deck. The updated white kitchen delivers quartz countertops, a quartz peninsula, subway tile backsplash and stainless steel appliances. A powder room, laundry room and garage access cap off this main level. Upstairs, a commanding primary bedroom offers a walk-in closet, well-appointed 5-piece ensuite, and even a cozy reading nook. An open view of the family room below, a large secondary bedroom with cheater ensuite access to another 4-piece bathroom, and a third bedroom also perfectly suited for a home office complete the upper level. The fully finished basement boasts a sprawling rec-room, another powder room, a cold room and a large utility/storage room. The beautiful backyard abuts the aforementioned Lynnvalley park, which offers trails, a park, streams and tons of lush greenery. Tucked away yet just a short distance from Waterloo's Ira Needles boardwalk and the 7/8 Highway, this location offers the convenience of essential amenities without compromising on privacy. All in all, a special home in a wonderful neighbourhood!
Inclusions: Central Vac, Dishwasher, Dryer, Freezer, Garage Door Opener, Microwave, Refrigerator, Stove, Washer, Window Coverings Workbench, Small Chest Freezer (can be removed), Microwave can stay or be Removed. Washer and Dryer are "as is"-They are working fine, however they are older.
