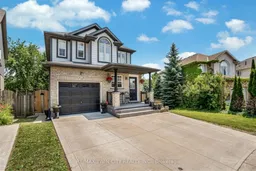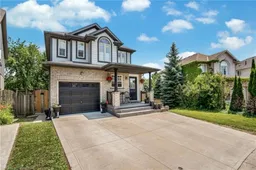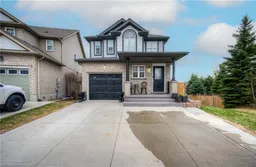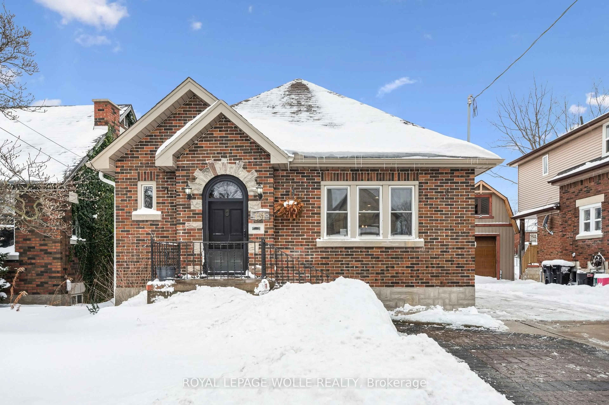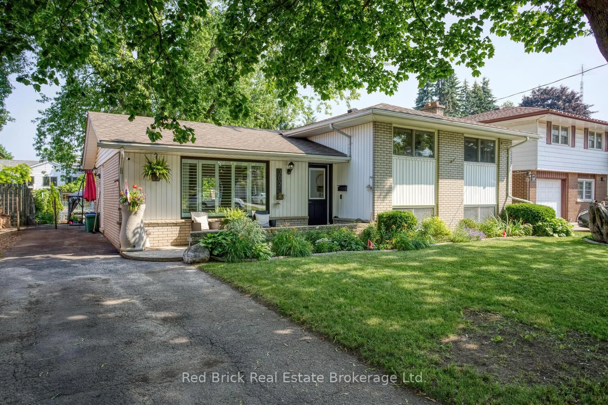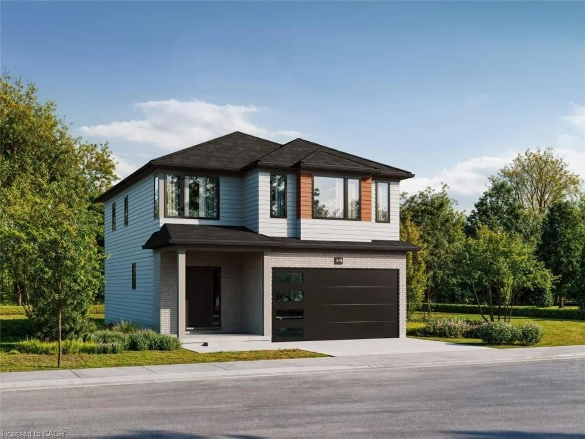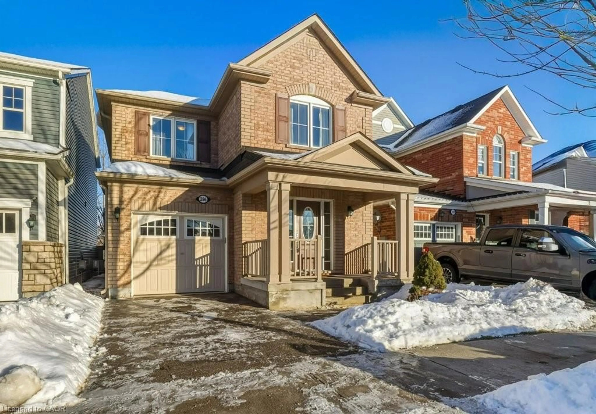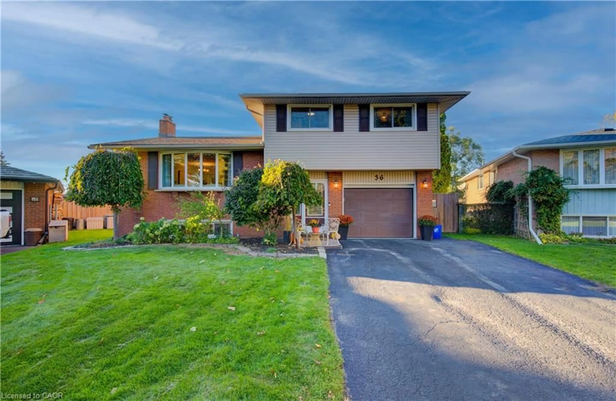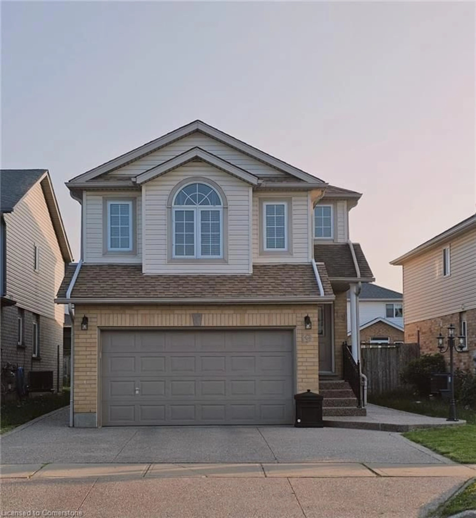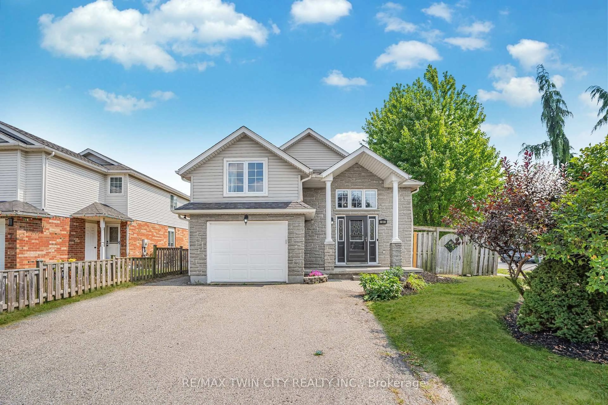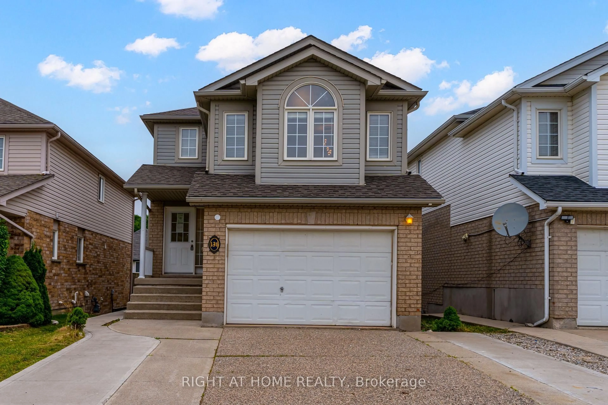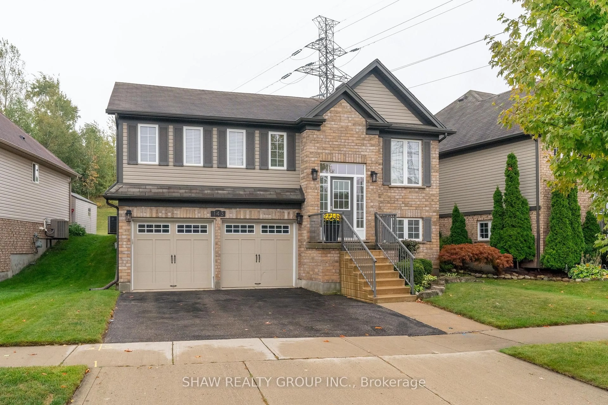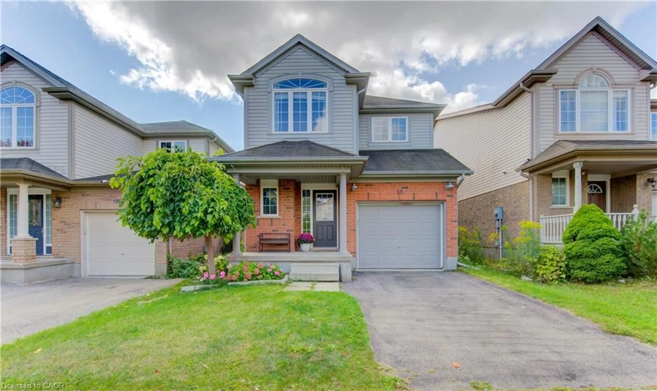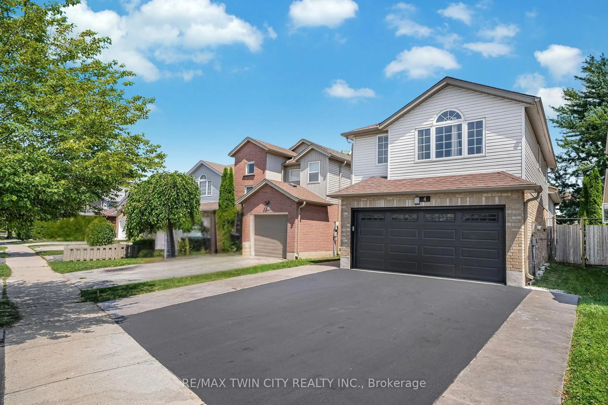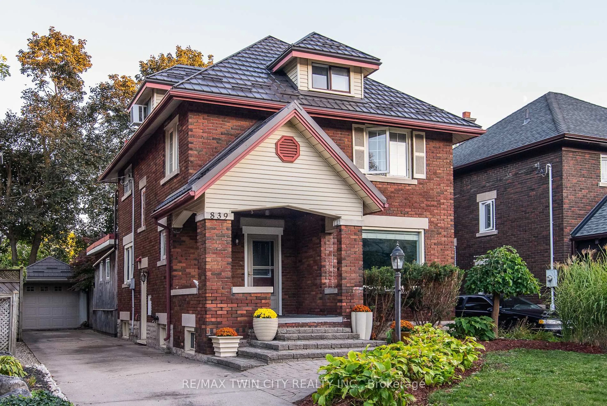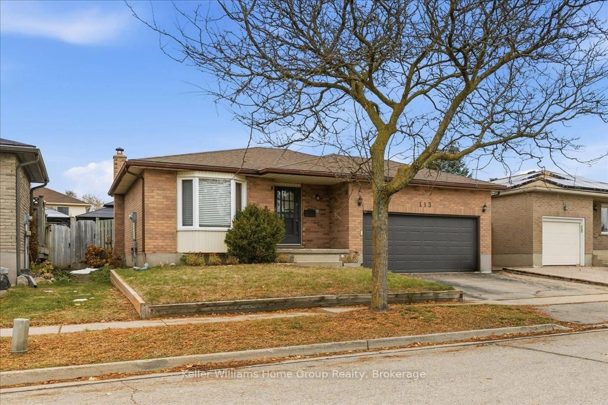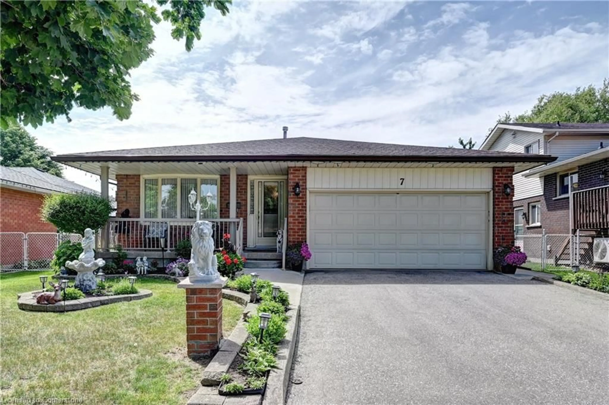Welcome to 30 Everglade Crescent A Rare Gem in the Heart of Williamsburg, Kitchener. This exceptional 2-storey home sits on a premium pie-shaped lot that backs onto a serene greenbelt with a tranquil water feature offering stunning views & added privacy. With impressive curb appeal, lush landscaping & parking for up to 4 vehicles (3 in the driveway (2022), 1 in the garage), this home is as functional as it is beautiful. Step inside this carpet-free home, with carpet just on stairs, The entire house features luxury flooring installed in 2022, complemented by California shutters, modern light fixtures & a fresh coat of paint. The open-concept layout is ideal for everyday living, with a spacious living & dining area flowing seamlessly into the upgraded kitchen featuring granite countertops, SS Appliances, a chic backsplash & a central island. Upstairs, the second level offers a generous primary bedroom retreat complete with a walk-in closet & a 4pc ensuite. 2 additional bedrooms provide ample space, each with beautiful views of the surrounding green space & share access to a stylishly renovated 4pc main bathroom featuring quartz countertops. Downstairs is fully finished basement, includes a spacious Rec Room, 3pc bath & a bonus 3-season room. The updated laundry area & modern staircase add further convenience. With a separate side entrance via a poured concrete stairway, the lower level provides excellent potential as a rental unit or mortgage helper. Step outside to enjoy your very own backyard oasis. The raised deck overlooks peaceful green space, making it the perfect setting for hosting summer BBQs, outdoor dining or simply relaxing evenings or weekend gatherings. The fully fenced backyard provides a safe & private environment. With Brand new AC & Furnace (2025) & Conveniently located just minutes from HWY 7/8, close proximity to shopping centres, public transportation & top-rated schools, This is a home you dont want to miss, Book your private showing!
Inclusions: Central Vac, Dishwasher, Dryer, Garage Door Opener, Gas Oven/Range, Microwave, Refrigerator, Smoke Detector, Stove, Washer, Nest Door Bell
