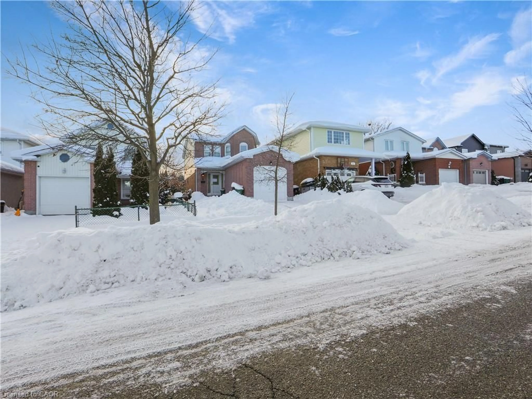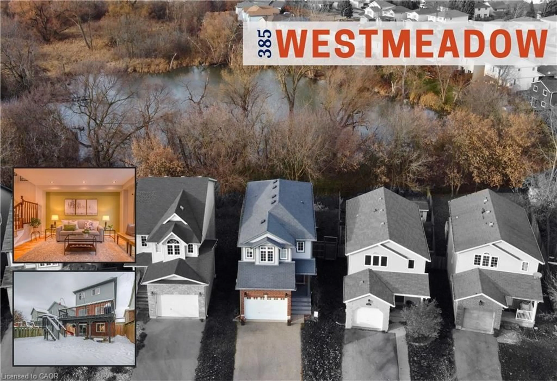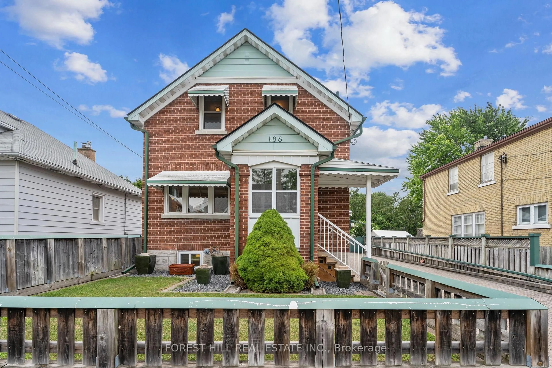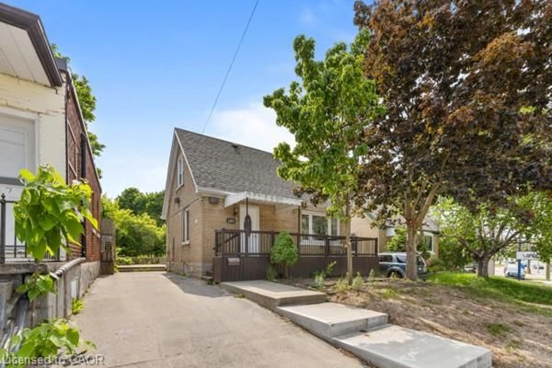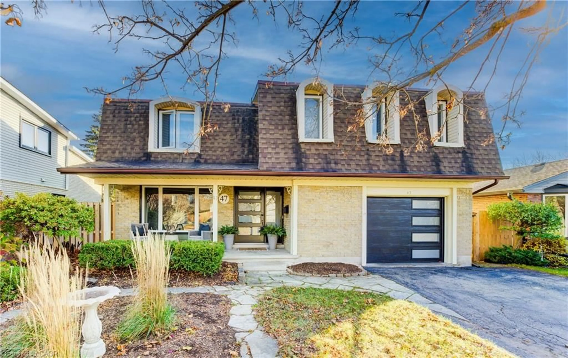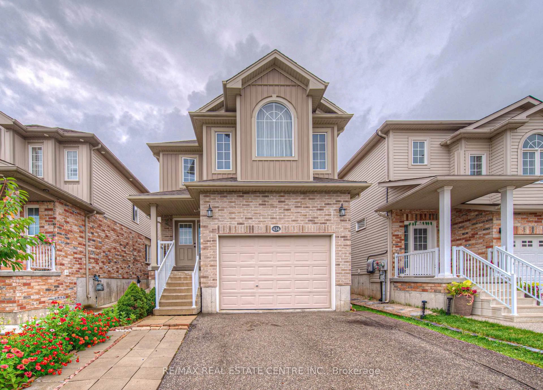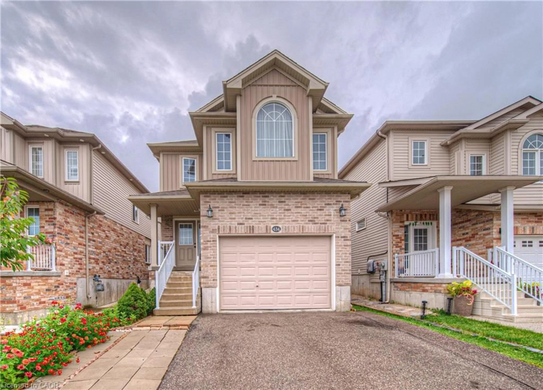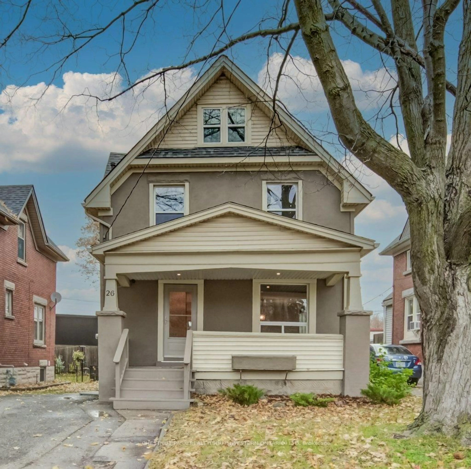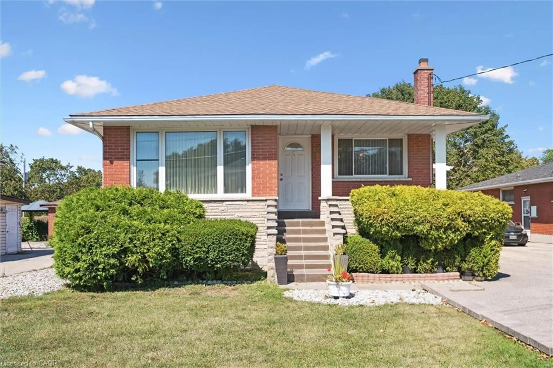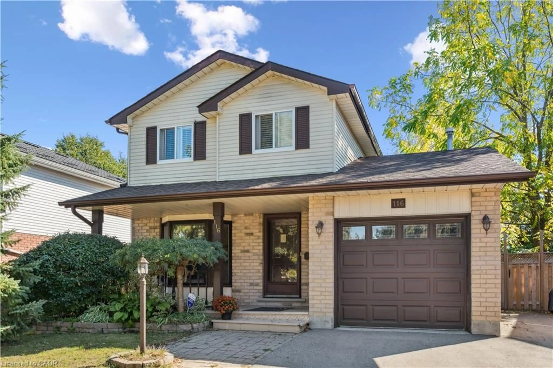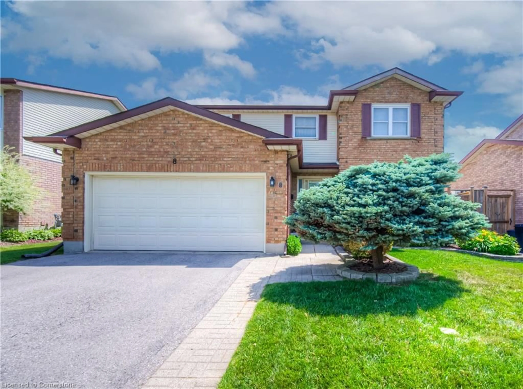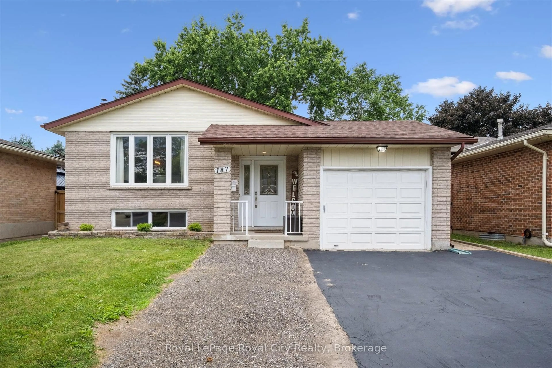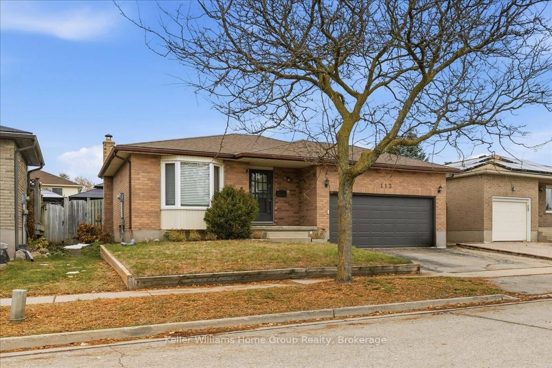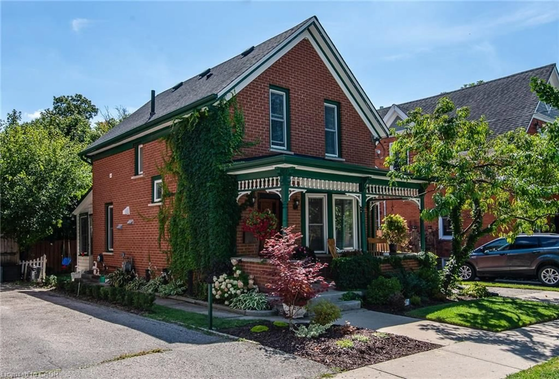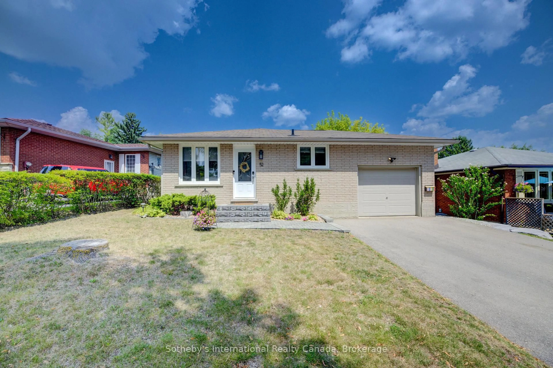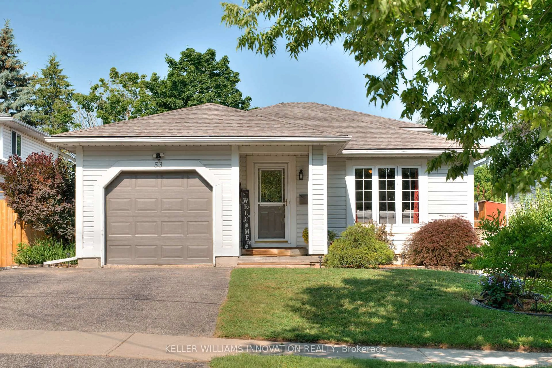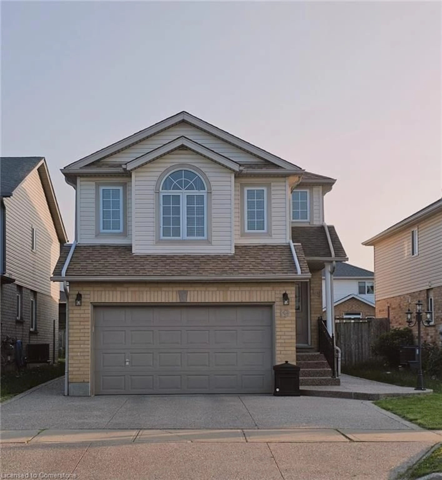Welcome to this wonderful 4-level back-split detached home, beautifully finished from top to bottom and ideally situated on a desirable corner lot in a quiet neighborhood! Boasting elegance in every room, this 3+2 bedroom, 2 full bathroom home offers over 2,000 sq. ft. of total living space. Enjoy a large front porch overlooking a peaceful circle, along with a rare triple-wide private driveway. The upgraded kitchen features granite countertops, an eat-in island, ample cupboard space, a stylish backsplash, and newer stainless steel appliances. The bright and spacious dining area opens into a living room highlighted by a beautiful bay window and new flooring (2025). Upstairs, you'll find three generously sized bedrooms with hardwood flooring and a stunning full bathroom. The lower level offers a cozy family room, a fourth bedroom, and a 3-piece bathroom, while the fully finished basement includes a fifth bedroom—ideal for guests, a home office, or additional living space. Step outside to the paved side yard with a convenient gas line, perfect for family BBQs. Additional features include a furnace and central A/C (2017), roof (2019), California shutters (2017), fresh paint throughout (2025), and many more upgrades. Located within walking distance to schools, shopping, grocery stores, parks, and more, this is an exceptional opportunity to own a beautifully maintained home in a fantastic neighborhood.
Inclusions: Dishwasher,Dryer,Garage Door Opener,Range Hood,Refrigerator,Washer,Window Coverings
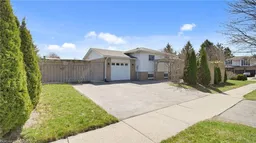 50
50

