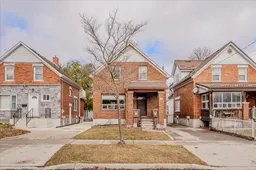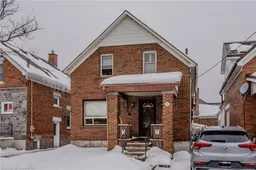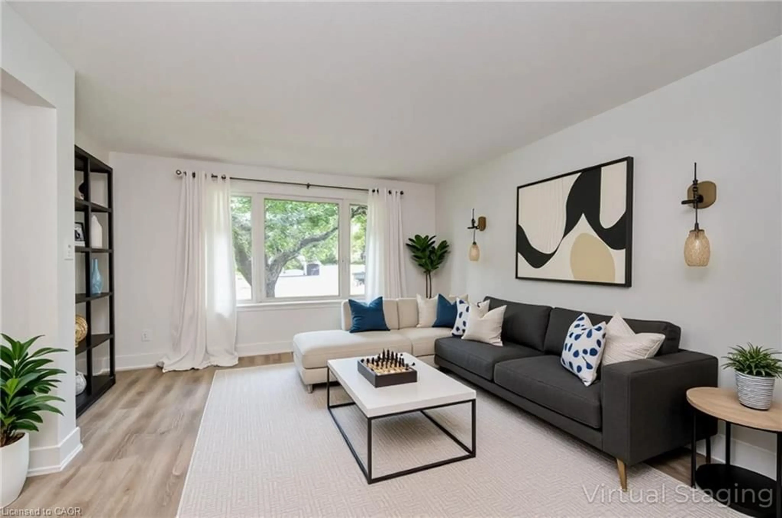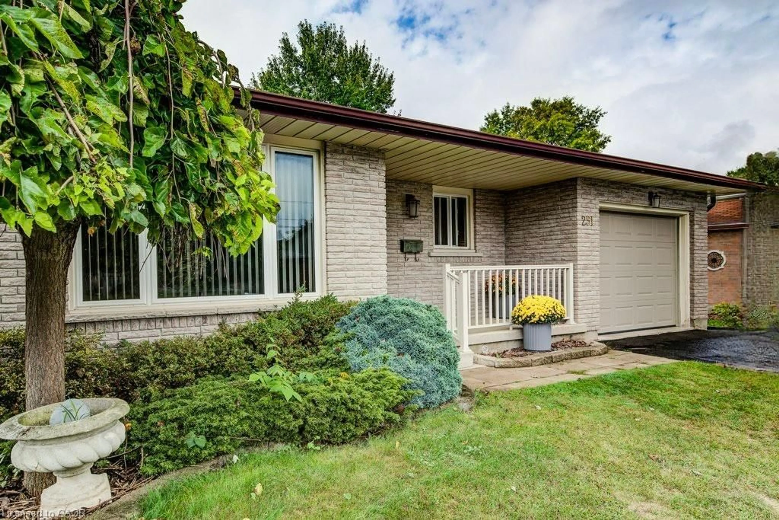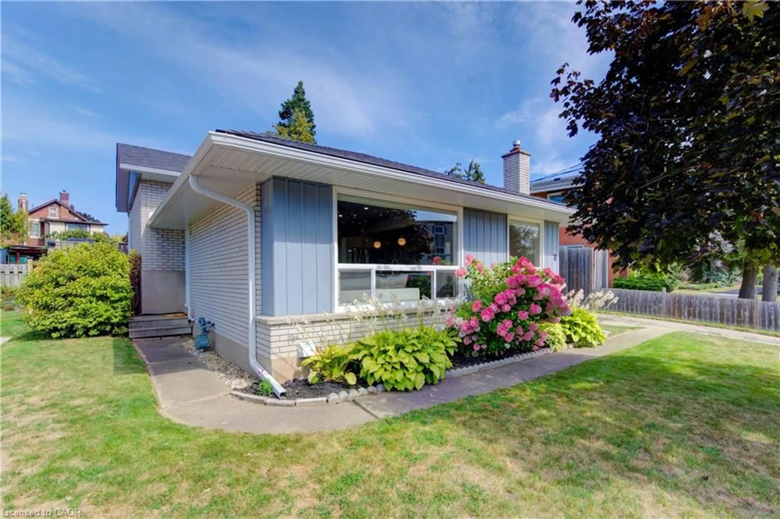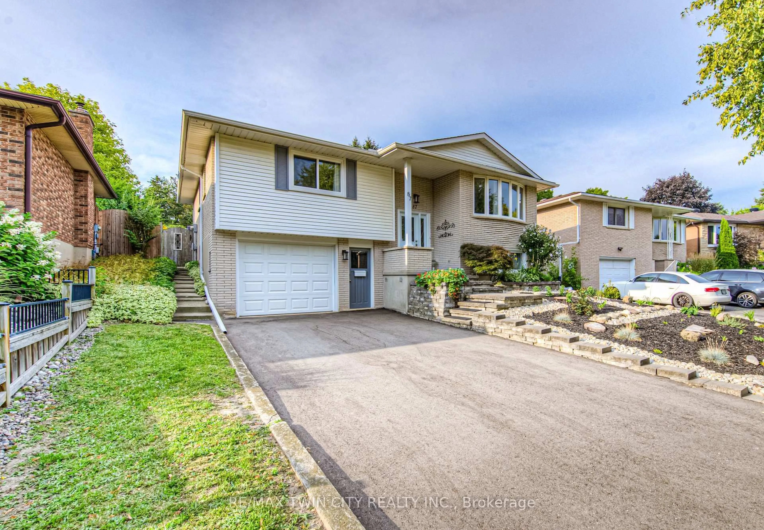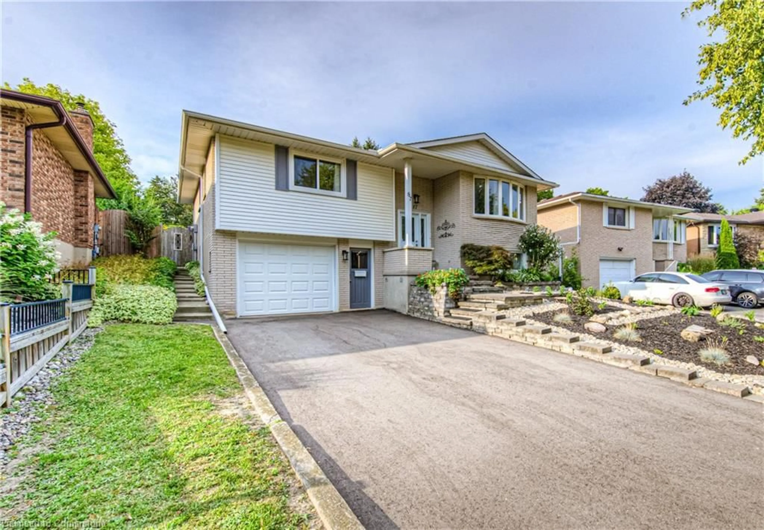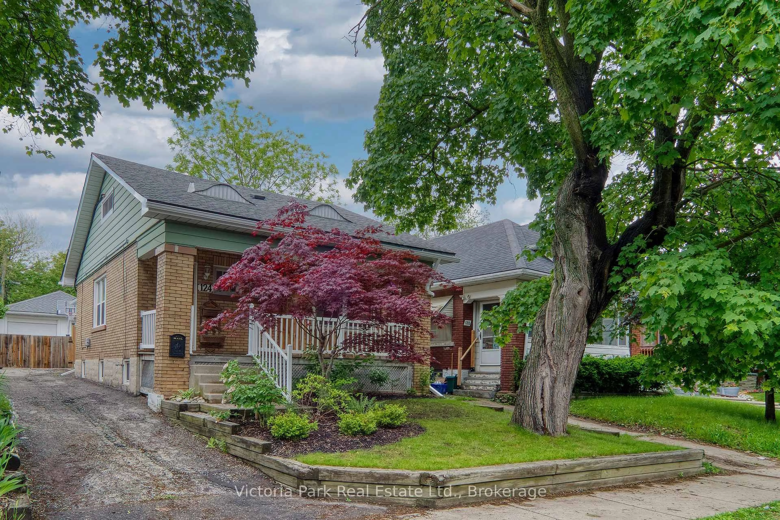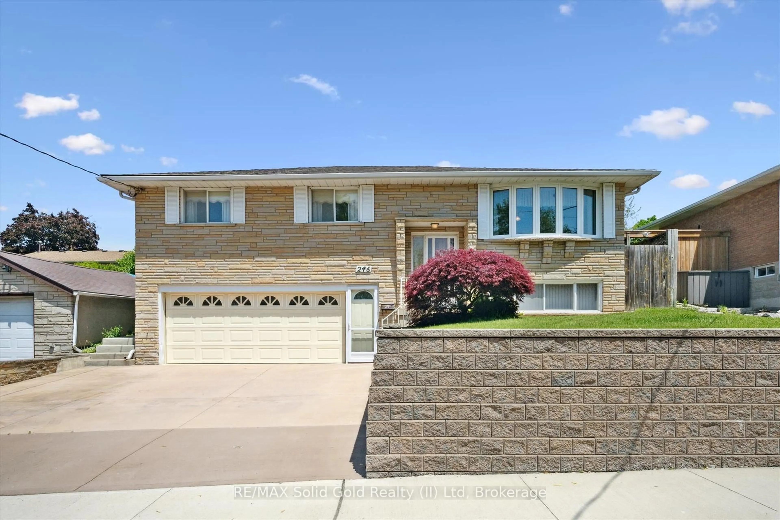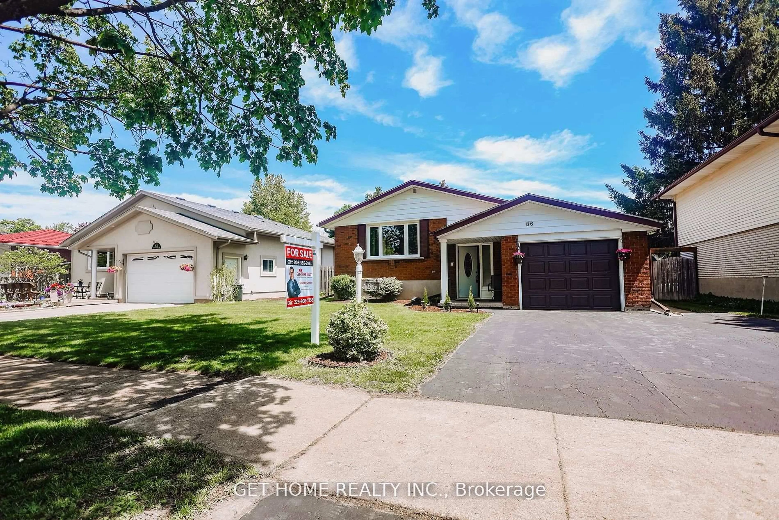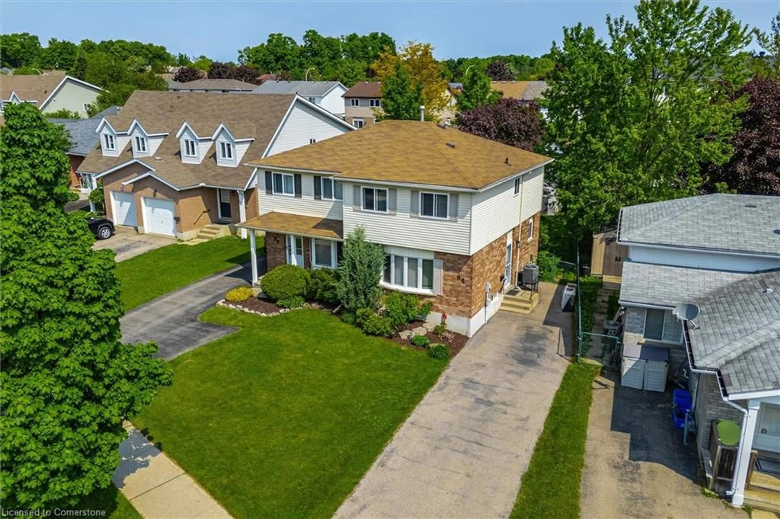FRESHLY PAINTED, LANDSCAPED and updates! Charming and Cute as a button! Perfect for the empty nester downsizer or first time buyer! Just steps from Google, Innovation District, Pharmacy School and LRT. This family friendly home is sure to please! Features a large updated open kitchen with loads of counter space. Separate Living Room and Dining Room with walkout to covered porch. Main floor laundry room with extra storage and bathroom is an added bonus! Upper level features 3 good sized bedrooms and a full 4 pc bathroom with tub/shower combo. Lower level rec room offers a play area for kids, cozy gas fireplace with brick wall accent and additional storage rooms. SIDE DOOR ENTRANCE to the basement which allows for IN LAW POTENTIAL with rough in for bathroom! Furnace, windows and air conditioner updated in 2019, Roof 2017. Steps to parks, schools, Iron Horse Trail, Belmont Village plus MORE! some photos virtually staged
Inclusions: Dishwasher,Dryer,Refrigerator,Stove,Washer,Window Coverings
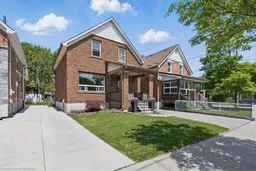 34
34