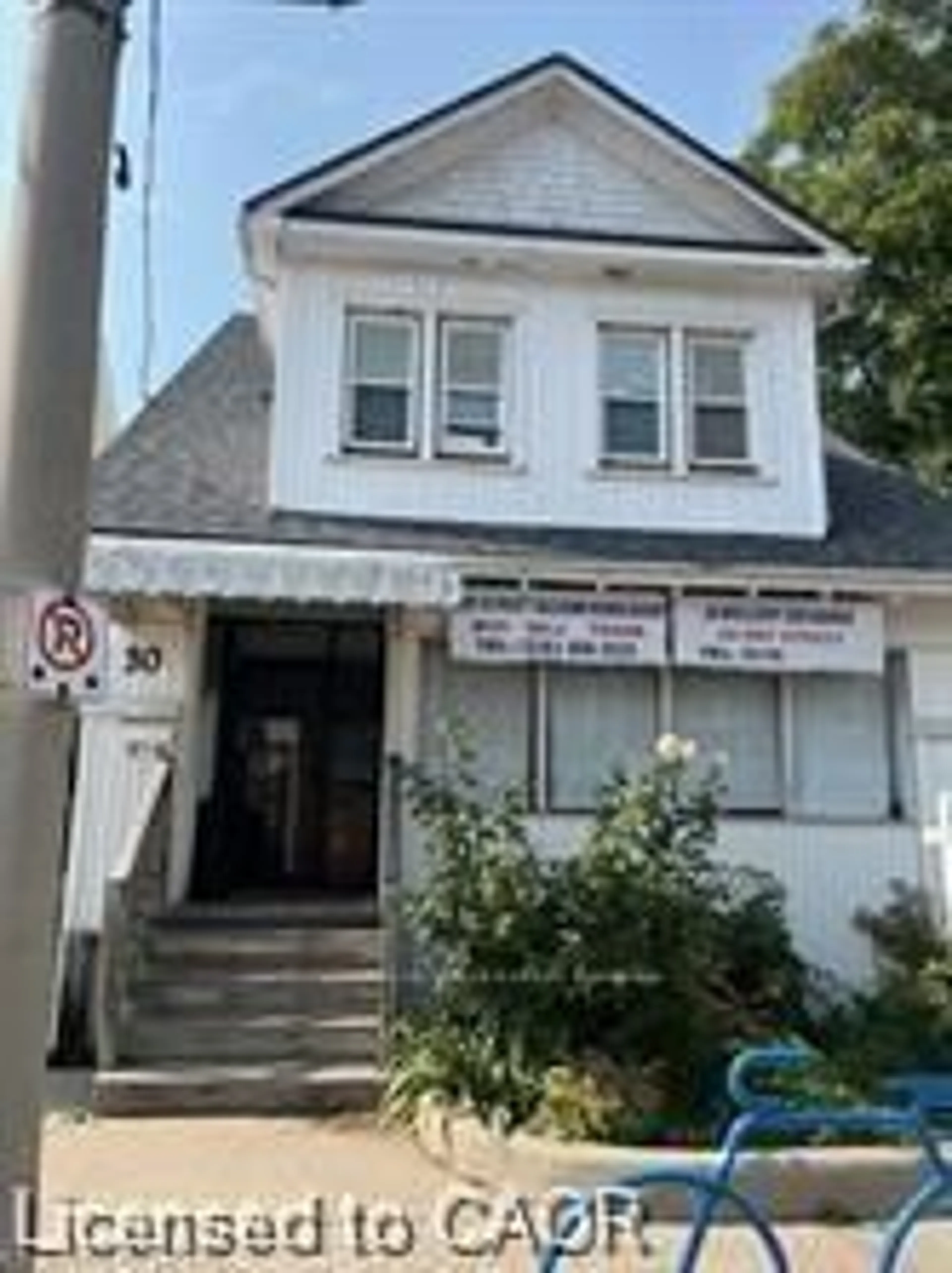$•••,•••
$659,500Get pre-qualifiedPowered by nesto
Other
-
-
~1600 sqft
Contact us about this property
Highlights
Days on market14 days
Estimated valueThis is the price Wahi expects this property to sell for.
The calculation is powered by our Instant Home Value Estimate, which uses current market and property price trends to estimate your home’s value with a 90% accuracy rate.Not available
Price/Sqft$412/sqft
Monthly cost
Open Calculator
Description
Property Details
StyleRetail
View-
Age of property-
SqFt~1600 SqFt
Lot Size2,671 SqFt(83.49 x 32)
Parking Spaces4
MLS ®NumberX12575866
Community NameCity Commercial Core
Data SourceTRREB
Listing byROYAL LEPAGE WOLLE REALTY
Interior
Features
Heating: Gas Forced Air Closd
Cooling: Y
Exterior
Features
Lot size: 2,671 SqFt
Parking
Garage spaces -
Garage type -
Total parking spaces 4
Property History
Nov 25, 2025
ListedActive
$659,500
14 days on market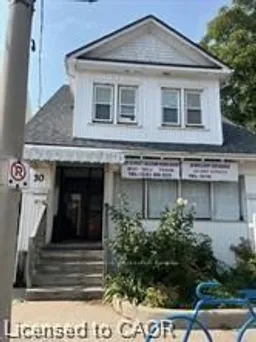 1Listing by trreb®
1Listing by trreb®
 1
1Login required
Listed for
$•••,•••
Login required
Price change
$•••,•••
Login required
Price change
$•••,•••
Login required
Re-listed - Price change
$•••,•••
--71 days on market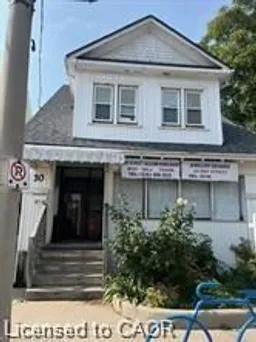 Listing by itso®
Listing by itso®

Login required
Listed for
$•••,•••
Login required
Price change
$•••,•••
Login required
Price change
$•••,•••
Login required
Re-listed - Price change
$•••,•••
--71 days on market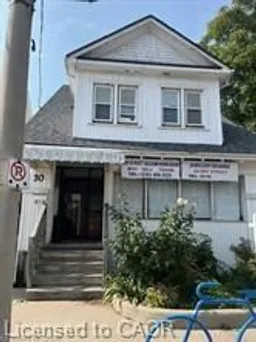 Listing by itso®
Listing by itso®

Login required
Terminated
Login required
Listed
$•••,•••
Stayed --41 days on market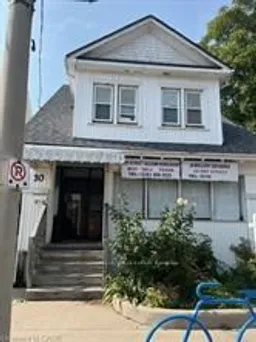 Listing by trreb®
Listing by trreb®

Property listed by ROYAL LEPAGE WOLLE REALTY, Brokerage

Interested in this property?Get in touch to get the inside scoop.
